Idées déco de grands sous-sols avec une cheminée d'angle
Trier par :
Budget
Trier par:Populaires du jour
1 - 20 sur 261 photos
1 sur 3

These Basement stairs feature a niche with hidden railing. ©Finished Basement Company
Idée de décoration pour un grand sous-sol tradition donnant sur l'extérieur avec un mur gris, moquette, une cheminée d'angle, un manteau de cheminée en carrelage et un sol beige.
Idée de décoration pour un grand sous-sol tradition donnant sur l'extérieur avec un mur gris, moquette, une cheminée d'angle, un manteau de cheminée en carrelage et un sol beige.

Beautiful, large basement finish with many custom finishes for this family to enjoy!
Inspiration pour un grand sous-sol traditionnel donnant sur l'extérieur avec un mur gris, un sol en vinyl, un manteau de cheminée en pierre, un sol gris et une cheminée d'angle.
Inspiration pour un grand sous-sol traditionnel donnant sur l'extérieur avec un mur gris, un sol en vinyl, un manteau de cheminée en pierre, un sol gris et une cheminée d'angle.

Jon Huelskamp Landmark Photography
Idées déco pour un grand sous-sol montagne donnant sur l'extérieur avec un mur beige, parquet clair, une cheminée d'angle, un manteau de cheminée en pierre et un sol beige.
Idées déco pour un grand sous-sol montagne donnant sur l'extérieur avec un mur beige, parquet clair, une cheminée d'angle, un manteau de cheminée en pierre et un sol beige.
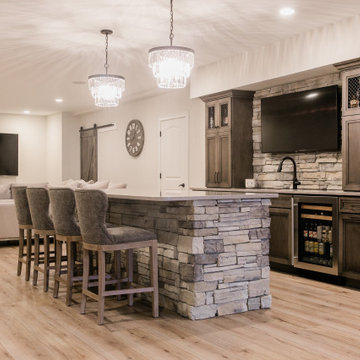
Cette image montre un grand sous-sol rustique semi-enterré avec un mur beige, un sol en vinyl, une cheminée d'angle, un manteau de cheminée en pierre et un sol beige.
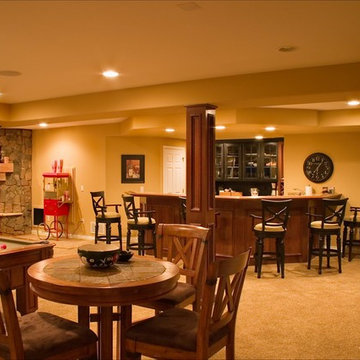
Photo By: Brothers Construction
Idées déco pour un grand sous-sol classique donnant sur l'extérieur avec un mur jaune, moquette, une cheminée d'angle et un manteau de cheminée en pierre.
Idées déco pour un grand sous-sol classique donnant sur l'extérieur avec un mur jaune, moquette, une cheminée d'angle et un manteau de cheminée en pierre.
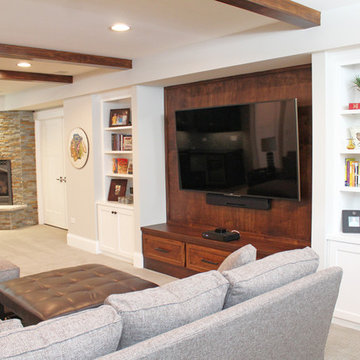
This basement feels more like main level living, especially with such a great fireplace, wood beams and built-in bookcases. Don't forget the recessed lighting!
Meyer Design

This rustic-inspired basement includes an entertainment area, two bars, and a gaming area. The renovation created a bathroom and guest room from the original office and exercise room. To create the rustic design the renovation used different naturally textured finishes, such as Coretec hard pine flooring, wood-look porcelain tile, wrapped support beams, walnut cabinetry, natural stone backsplashes, and fireplace surround,
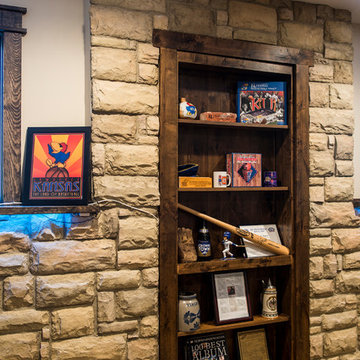
Rustic Style Basement Remodel with Bar - Photo Credits Kristol Kumar Photography
Exemple d'un grand sous-sol montagne semi-enterré avec un mur beige, une cheminée d'angle, un manteau de cheminée en brique, moquette et un sol beige.
Exemple d'un grand sous-sol montagne semi-enterré avec un mur beige, une cheminée d'angle, un manteau de cheminée en brique, moquette et un sol beige.
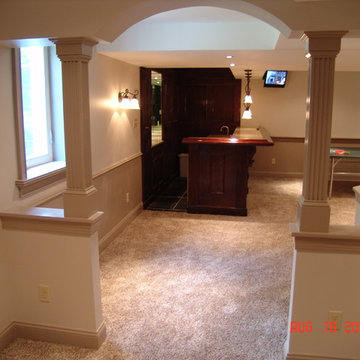
Starting at the two-level granite counter top bar with gleaming cherry wood paneling with a pocket mirror at the center wall, guests can be easily entertained by drinks and food thanks to the convenient outlets along the backsplash and ample counter top space.
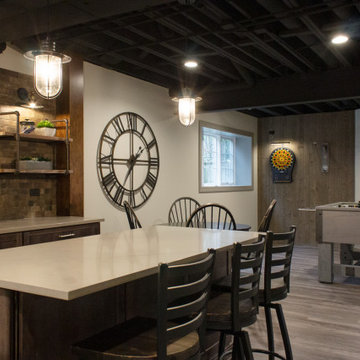
Full kitchen and island with seating. Design and build by Advance Design Studio, cabinets by Medallion Cabinetry.
Exemple d'un grand sous-sol industriel semi-enterré avec un bar de salon, un sol en vinyl, une cheminée d'angle, un manteau de cheminée en brique et un sol gris.
Exemple d'un grand sous-sol industriel semi-enterré avec un bar de salon, un sol en vinyl, une cheminée d'angle, un manteau de cheminée en brique et un sol gris.
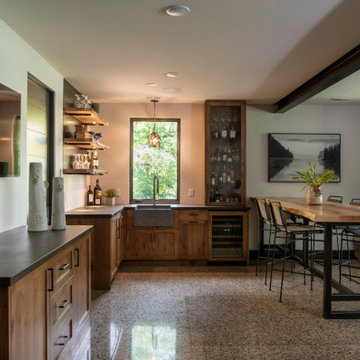
Whole-home audio and lighting integrated through the entire home. Basement has 4k Sony TV's
Idée de décoration pour un grand sous-sol chalet donnant sur l'extérieur avec un bar de salon, un mur gris, sol en béton ciré, une cheminée d'angle, un manteau de cheminée en pierre et un sol multicolore.
Idée de décoration pour un grand sous-sol chalet donnant sur l'extérieur avec un bar de salon, un mur gris, sol en béton ciré, une cheminée d'angle, un manteau de cheminée en pierre et un sol multicolore.
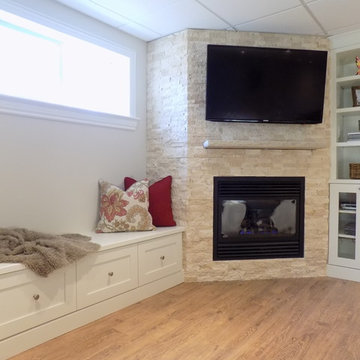
The combination of the fireplace and built-ins create a beautiful focal point in this basement with plenty of room to hide toys. The open shelves and light colours keeps the room feeling fresh. Add a couple of feather pillows and faux fur throw to bring texture, colour and pattern into the space.
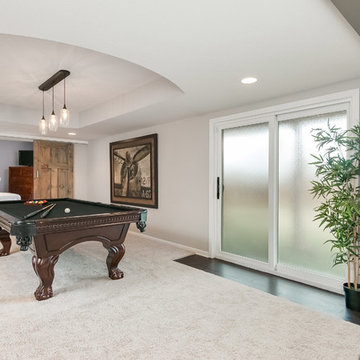
Sliding barn doors add a rustic touch to this pool room and the frosted walk out sliding door adding privacy and plenty of natural light for the homeowner. ©Finished Basement Company

This rustic-inspired basement includes an entertainment area, two bars, and a gaming area. The renovation created a bathroom and guest room from the original office and exercise room. To create the rustic design the renovation used different naturally textured finishes, such as Coretec hard pine flooring, wood-look porcelain tile, wrapped support beams, walnut cabinetry, natural stone backsplashes, and fireplace surround,
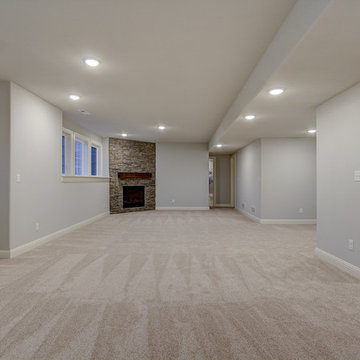
Finished lower level with stone fireplace.
Cette photo montre un grand sous-sol chic semi-enterré avec un mur gris, moquette, une cheminée d'angle et un manteau de cheminée en pierre.
Cette photo montre un grand sous-sol chic semi-enterré avec un mur gris, moquette, une cheminée d'angle et un manteau de cheminée en pierre.
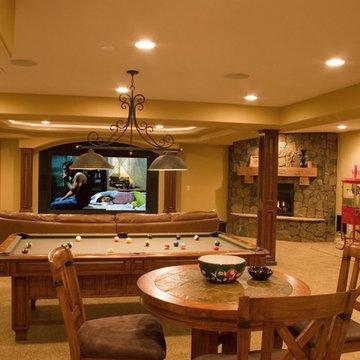
Photo By: Brothers Construction
Exemple d'un grand sous-sol chic donnant sur l'extérieur avec un mur jaune, moquette, une cheminée d'angle et un manteau de cheminée en pierre.
Exemple d'un grand sous-sol chic donnant sur l'extérieur avec un mur jaune, moquette, une cheminée d'angle et un manteau de cheminée en pierre.
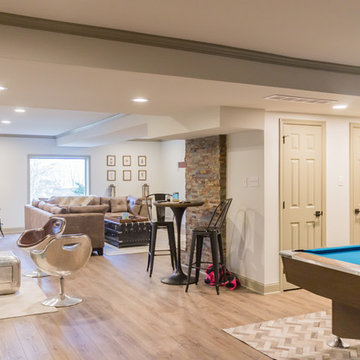
This rustic-inspired basement includes an entertainment area, two bars, and a gaming area. The renovation created a bathroom and guest room from the original office and exercise room. To create the rustic design the renovation used different naturally textured finishes, such as Coretec hard pine flooring, wood-look porcelain tile, wrapped support beams, walnut cabinetry, natural stone backsplashes, and fireplace surround,
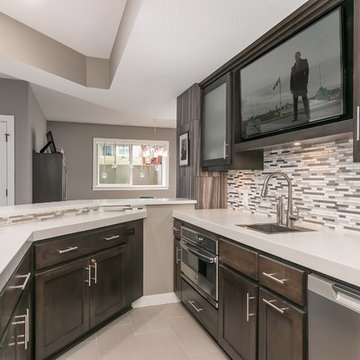
©Finished Basement Company
Inspiration pour un grand sous-sol design semi-enterré avec un mur gris, moquette, une cheminée d'angle, un manteau de cheminée en carrelage et un sol gris.
Inspiration pour un grand sous-sol design semi-enterré avec un mur gris, moquette, une cheminée d'angle, un manteau de cheminée en carrelage et un sol gris.

Inspiration pour un grand sous-sol traditionnel donnant sur l'extérieur avec un mur gris, un sol en carrelage de porcelaine, une cheminée d'angle, un manteau de cheminée en pierre et un sol marron.
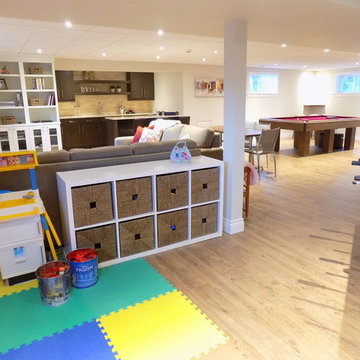
Here the layout of the basement can be seen showing the different areas. The support post column naturally indicates the family room area. Behind the couch in the distance is a craft table for the girls. The pool table occupies the far end of the basement and the foosball table, play mats and toys is the designated children's area. A great place for many Birthday Parties to come!
Idées déco de grands sous-sols avec une cheminée d'angle
1