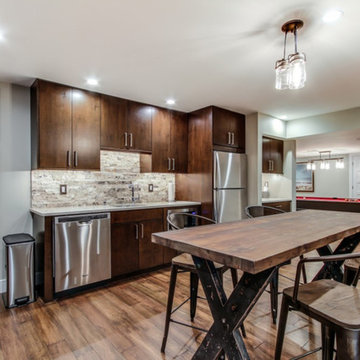Idées déco de grands sous-sols craftsman
Trier par :
Budget
Trier par:Populaires du jour
1 - 20 sur 592 photos
1 sur 3

This small basement remodel includes both an entertainment space as well as a workout space. To keep things tidy, additional storage was designed to include a custom-built day bed or seating area.
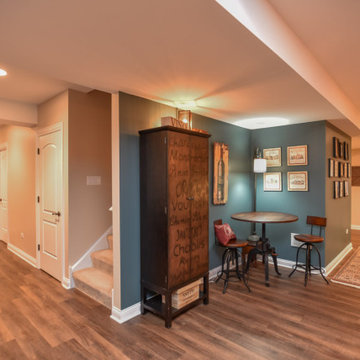
Inspiration pour un grand sous-sol craftsman semi-enterré avec un mur beige, un sol en vinyl, aucune cheminée et un sol marron.
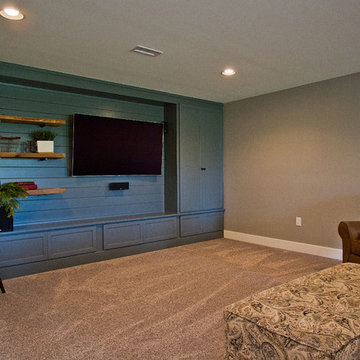
Abigail Rose Photography
Idée de décoration pour un grand sous-sol craftsman enterré avec un mur beige, moquette, aucune cheminée et un sol beige.
Idée de décoration pour un grand sous-sol craftsman enterré avec un mur beige, moquette, aucune cheminée et un sol beige.
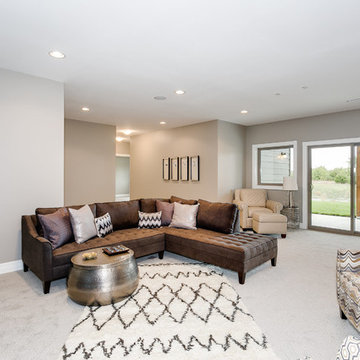
2015 Fall Parade Award Winner for Basement Design
AEV Real Estate Photography
Inspiration pour un grand sous-sol craftsman donnant sur l'extérieur avec moquette.
Inspiration pour un grand sous-sol craftsman donnant sur l'extérieur avec moquette.
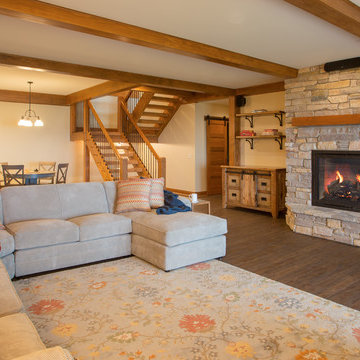
Our clients already had a cottage on Torch Lake that they loved to visit. It was a 1960s ranch that worked just fine for their needs. However, the lower level walkout became entirely unusable due to water issues. After purchasing the lot next door, they hired us to design a new cottage. Our first task was to situate the home in the center of the two parcels to maximize the view of the lake while also accommodating a yard area. Our second task was to take particular care to divert any future water issues. We took necessary precautions with design specifications to water proof properly, establish foundation and landscape drain tiles / stones, set the proper elevation of the home per ground water height and direct the water flow around the home from natural grade / drive. Our final task was to make appealing, comfortable, living spaces with future planning at the forefront. An example of this planning is placing a master suite on both the main level and the upper level. The ultimate goal of this home is for it to one day be at least a 3/4 of the year home and designed to be a multi-generational heirloom.
- Jacqueline Southby Photography
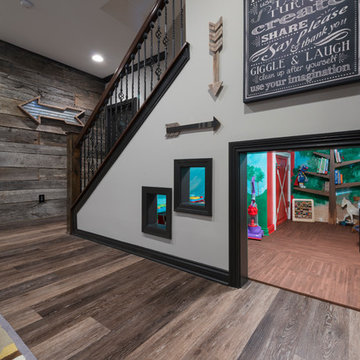
Photo Credit: Chris Whonsetler
Aménagement d'un grand sous-sol craftsman enterré avec un mur gris et sol en stratifié.
Aménagement d'un grand sous-sol craftsman enterré avec un mur gris et sol en stratifié.

Having lived in their new home for several years, these homeowners were ready to finish their basement and transform it into a multi-purpose space where they could mix and mingle with family and friends. Inspired by clean lines and neutral tones, the style can be described as well-dressed rustic. Despite being a lower level, the space is flooded with natural light, adding to its appeal.
Central to the space is this amazing bar. To the left of the bar is the theater area, the other end is home to the game area.
Jake Boyd Photo

Idées déco pour un grand sous-sol craftsman donnant sur l'extérieur avec un mur bleu, sol en stratifié et un sol beige.
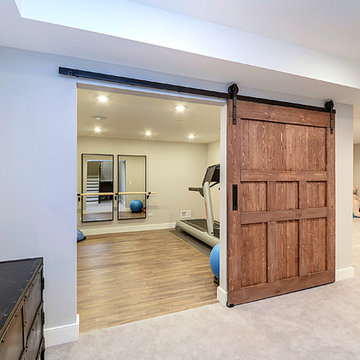
Portraits of Home
Idée de décoration pour un grand sous-sol craftsman enterré avec un mur gris et parquet foncé.
Idée de décoration pour un grand sous-sol craftsman enterré avec un mur gris et parquet foncé.
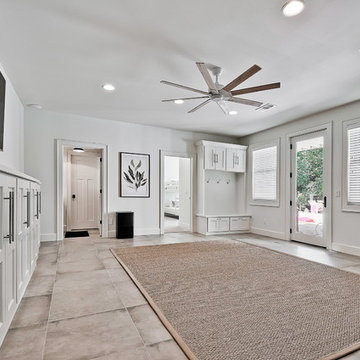
Inspiration pour un grand sous-sol craftsman donnant sur l'extérieur avec un mur blanc, un sol en carrelage de porcelaine et un sol bleu.
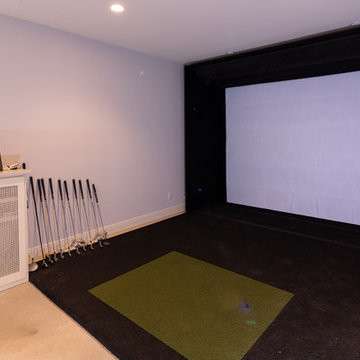
The Hillcrest’s spacious lower level is an activity center for the ages. Whether it is during the cold winter months or too rainy to be out on the lake, the lower level includes a spacious exercise area, rec and game room, designated golf area with up-to-date golf simulator, and 4-season room that faces the lake.
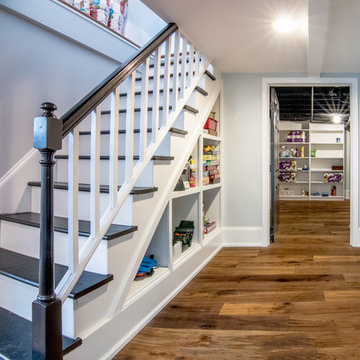
Photos by Hali MacLaren
RUDLOFF Custom Builders, is a residential construction company that connects with clients early in the design phase to ensure every detail of your project is captured just as you imagined. RUDLOFF Custom Builders will create the project of your dreams that is executed by on-site project managers and skilled craftsman, while creating lifetime client relationships that are build on trust and integrity.
We are a full service, certified remodeling company that covers all of the Philadelphia suburban area including West Chester, Gladwynne, Malvern, Wayne, Haverford and more.
As a 6 time Best of Houzz winner, we look forward to working with you n your next project.
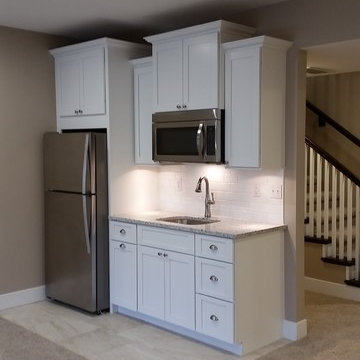
Cette image montre un grand sous-sol craftsman donnant sur l'extérieur avec un mur beige, moquette et un sol marron.
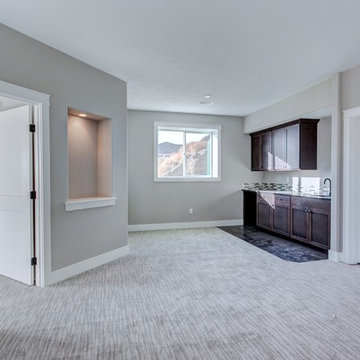
Cette image montre un grand sous-sol craftsman donnant sur l'extérieur avec un mur gris, moquette, aucune cheminée et un sol gris.
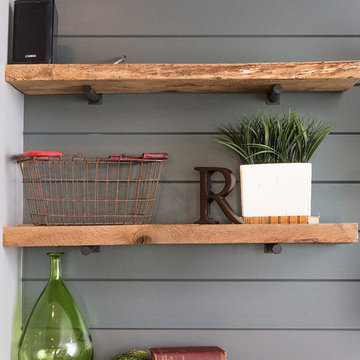
Abigail Rose Photography
Idées déco pour un grand sous-sol craftsman enterré avec un mur beige, moquette, aucune cheminée et un sol beige.
Idées déco pour un grand sous-sol craftsman enterré avec un mur beige, moquette, aucune cheminée et un sol beige.
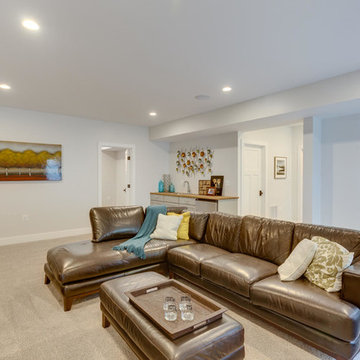
This Family Room in the basement was designed to create overflow lounge space, equipped with built-in cabinetry, a sink and mini-fridge.
Idée de décoration pour un grand sous-sol craftsman enterré avec un mur gris, moquette, aucune cheminée et un sol beige.
Idée de décoration pour un grand sous-sol craftsman enterré avec un mur gris, moquette, aucune cheminée et un sol beige.
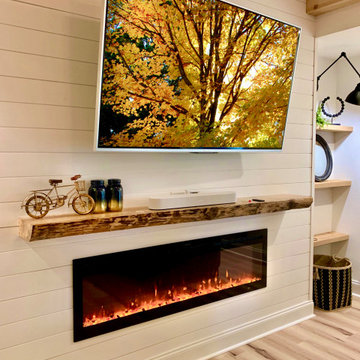
full basement remodel. Modern/craftsmen style.
Idée de décoration pour un grand sous-sol craftsman donnant sur l'extérieur avec un mur blanc.
Idée de décoration pour un grand sous-sol craftsman donnant sur l'extérieur avec un mur blanc.
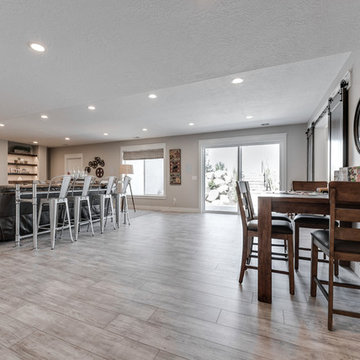
Réalisation d'un grand sous-sol craftsman donnant sur l'extérieur avec aucune cheminée, un mur gris, un sol en carrelage de porcelaine et un sol beige.
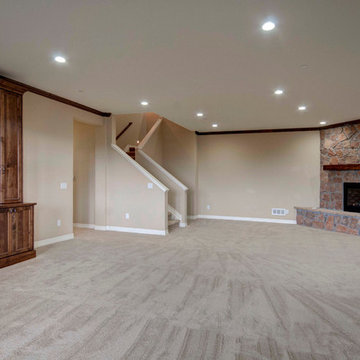
Réalisation d'un grand sous-sol craftsman donnant sur l'extérieur avec un mur beige, moquette, une cheminée standard et un manteau de cheminée en pierre.
Idées déco de grands sous-sols craftsman
1
