Idées déco de grands sous-sols
Trier par :
Budget
Trier par:Populaires du jour
61 - 80 sur 16 863 photos
1 sur 2
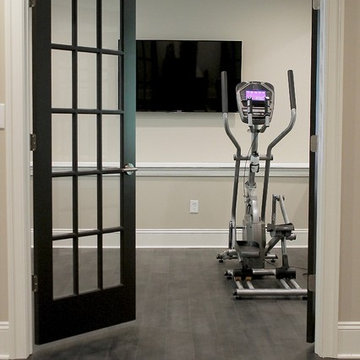
Inspiration pour un grand sous-sol design semi-enterré avec un mur beige, parquet foncé, aucune cheminée et un sol gris.

Nichole Kennelly Photography
Inspiration pour un grand sous-sol rustique enterré avec un mur gris, parquet clair et un sol gris.
Inspiration pour un grand sous-sol rustique enterré avec un mur gris, parquet clair et un sol gris.

Marina Storm
Exemple d'un grand sous-sol tendance enterré avec un mur beige, un sol en bois brun, une cheminée ribbon, un manteau de cheminée en métal et un sol marron.
Exemple d'un grand sous-sol tendance enterré avec un mur beige, un sol en bois brun, une cheminée ribbon, un manteau de cheminée en métal et un sol marron.
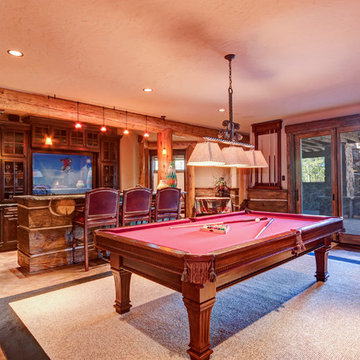
Idée de décoration pour un grand sous-sol chalet donnant sur l'extérieur avec un mur beige et un sol beige.
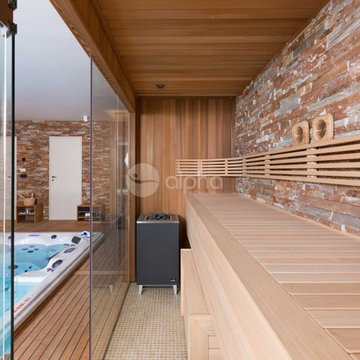
Alpha Wellness Sensations is a global leader in sauna manufacturing, indoor and outdoor design for traditional saunas, infrared cabins, steam baths, salt caves and tanning beds. Our company runs its own research offices and production plant in order to provide a wide range of innovative and individually designed wellness solutions.

Cette image montre un grand sous-sol chalet avec un mur beige, un sol en calcaire, aucune cheminée et un sol marron.
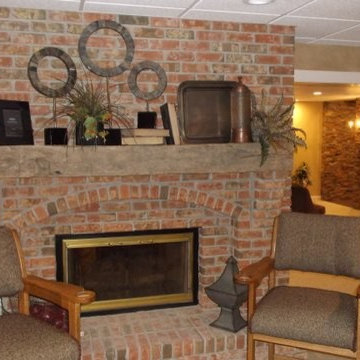
Cette photo montre un grand sous-sol montagne enterré avec un mur beige, moquette, une cheminée standard et un manteau de cheminée en brique.
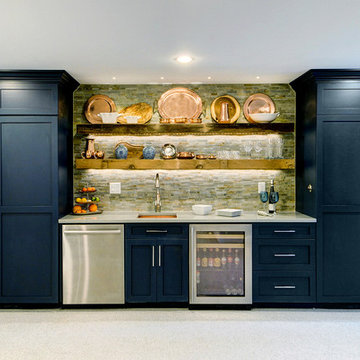
Designing symmetrical vertical cabinets allowed storage for the electrical panels on the left, under counter refrigeration and dishwasher, and storage, including a hidden microwave, on the right. Floating reclaimed shelving with tape lighting underneath, pin spots to graze the slate wall, a hammered copper sink, and gray quartz counters completed this rustic, yet contemporary look. The client has an extensive collection of blue and white Chinese export porcelain, so we took our cue from that to select the cabinet color.

Cette image montre un grand sous-sol urbain semi-enterré avec un mur blanc, sol en béton ciré et aucune cheminée.

The lower level was designed with retreat in mind. A unique bamboo ceiling overhead gives this level a cozy feel.
Inspiration pour un grand sous-sol design donnant sur l'extérieur avec un sol en carrelage de céramique.
Inspiration pour un grand sous-sol design donnant sur l'extérieur avec un sol en carrelage de céramique.
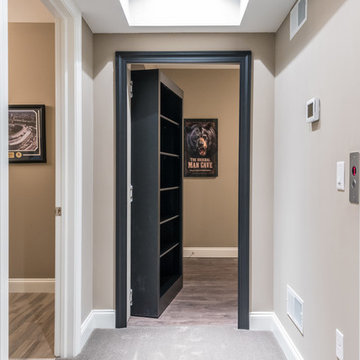
Design/Build custom home in Hummelstown, PA. This transitional style home features a timeless design with on-trend finishes and features. An outdoor living retreat features a pool, landscape lighting, playground, outdoor seating, and more.

Cette photo montre un grand sous-sol tendance donnant sur l'extérieur avec un mur gris, moquette, une cheminée standard, un manteau de cheminée en carrelage et un sol gris.
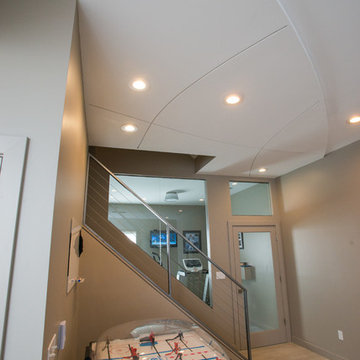
Gary Yon
Idées déco pour un grand sous-sol moderne avec un mur beige et un sol beige.
Idées déco pour un grand sous-sol moderne avec un mur beige et un sol beige.
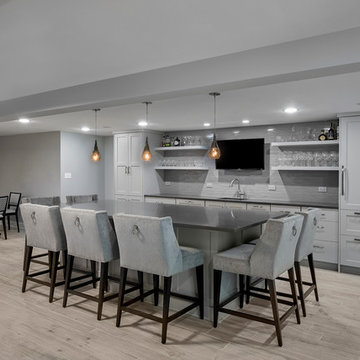
Photographer: Marcel Page Photography; Cabinets by Seville Cabinetry
Aménagement d'un grand sous-sol contemporain donnant sur l'extérieur avec un mur gris et un sol en carrelage de porcelaine.
Aménagement d'un grand sous-sol contemporain donnant sur l'extérieur avec un mur gris et un sol en carrelage de porcelaine.

Basement game room focused on retro style games, slot machines, pool table. Owners wanted an open feel with a little more industrial and modern appeal, therefore we left the ceiling unfinished. The floors are an epoxy type finish that allows for high traffic usage, easy clean up and no need to replace carpet in the long term.
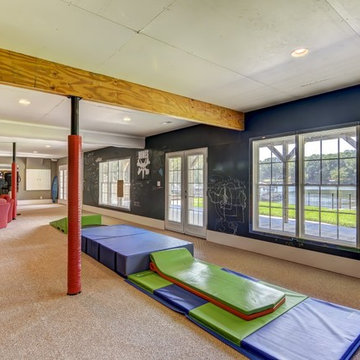
Skatehouse 2.5. Converted from full skatepark to combination of skateboard ramp and gymnastics area.
Converted from this: http://www.houzz.com/photos/32641054/Basement-Skatepark-craftsman-basement-charlotte
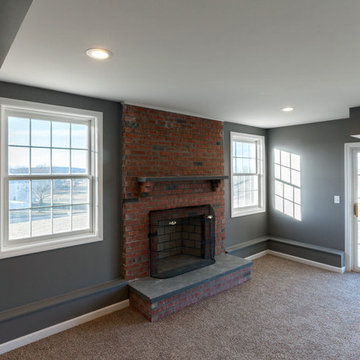
Inspiration pour un grand sous-sol traditionnel donnant sur l'extérieur avec un mur gris, moquette, une cheminée standard, un manteau de cheminée en brique et un sol beige.

Aménagement d'un grand sous-sol contemporain enterré avec un mur blanc, parquet clair, une cheminée ribbon et un manteau de cheminée en carrelage.
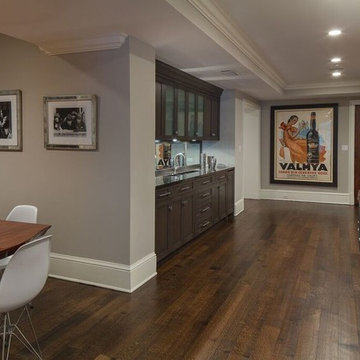
Cette photo montre un grand sous-sol chic semi-enterré avec un mur gris, parquet foncé et un sol marron.
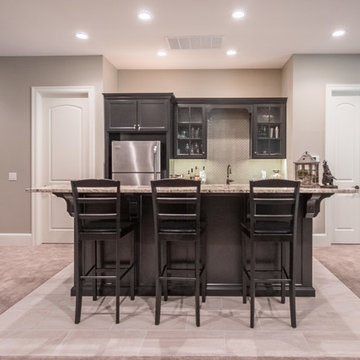
Exemple d'un grand sous-sol tendance donnant sur l'extérieur avec un mur beige, moquette, une cheminée standard, un manteau de cheminée en pierre et un sol gris.
Idées déco de grands sous-sols
4