Idées déco de grands sous-sols
Trier par :
Budget
Trier par:Populaires du jour
121 - 140 sur 16 863 photos
1 sur 2
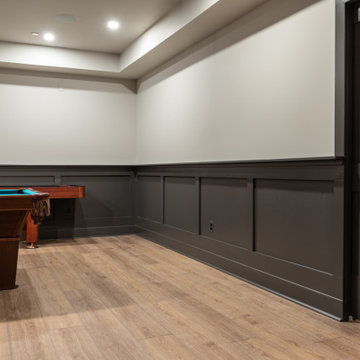
This 1600+ square foot basement was a diamond in the rough. We were tasked with keeping farmhouse elements in the design plan while implementing industrial elements. The client requested the space include a gym, ample seating and viewing area for movies, a full bar , banquette seating as well as area for their gaming tables - shuffleboard, pool table and ping pong. By shifting two support columns we were able to bury one in the powder room wall and implement two in the custom design of the bar. Custom finishes are provided throughout the space to complete this entertainers dream.
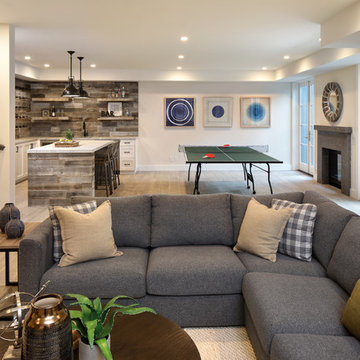
Cette photo montre un grand sous-sol nature donnant sur l'extérieur avec un sol en carrelage de céramique, un manteau de cheminée en pierre, un sol gris, un mur beige et une cheminée standard.
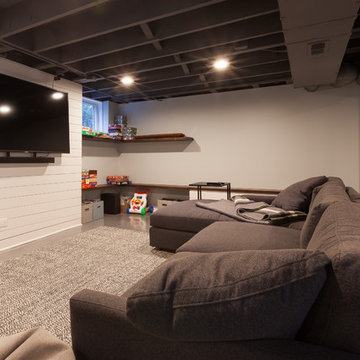
Elizabeth Steiner Photography
Réalisation d'un grand sous-sol tradition semi-enterré avec un mur bleu, sol en béton ciré, aucune cheminée et un sol bleu.
Réalisation d'un grand sous-sol tradition semi-enterré avec un mur bleu, sol en béton ciré, aucune cheminée et un sol bleu.
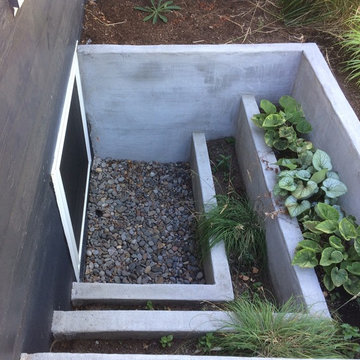
Poured Concrete egress well with tiered planter box / steps
NE Fremont and NE 45th
Cette image montre un grand sous-sol.
Cette image montre un grand sous-sol.
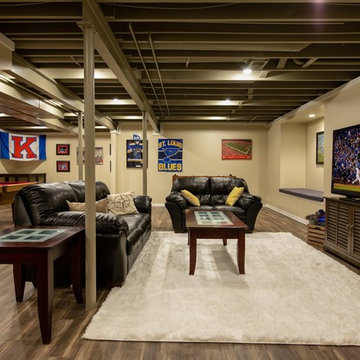
Basement living area and game room with exposed ceiling
Exemple d'un grand sous-sol chic enterré avec un mur beige, un sol en vinyl et un sol marron.
Exemple d'un grand sous-sol chic enterré avec un mur beige, un sol en vinyl et un sol marron.
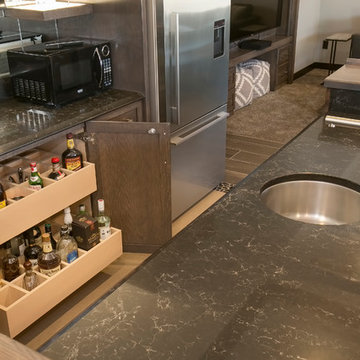
Idée de décoration pour un grand sous-sol tradition donnant sur l'extérieur avec un mur gris, un sol en carrelage de porcelaine, aucune cheminée et un sol marron.
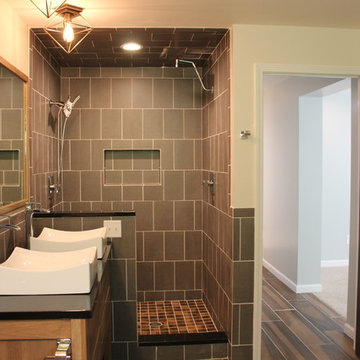
This basement was severely flooded due to a city water main busting and dumping water into the basement for over three hours straight. After water remediation, we completely gutted the basement, ripping out all carpet and stripping all the damaged wall areas down to the studs to be replaced. In the two bathrooms, we removed all the drywall so we could install new cement board.
We replaced all the electrical outlets and switches. We replaced all the drywall (where necessary), replaced all doors, and installed all new custom tile flooring (DalTile – Acacia Valley – plank and DalTile – Carrera Lungard – hex). In the main bathroom, we installed a brand-new bathtub with custom tile shower walls (Interceramic – Solids In-Design – Gloss Graphite). We installed a new toilet and new floating Walnut Butcher Block vanity with vessel sink. The wall behind the vanity was finished with custom US Marble. In the master bathroom, we installed a new Aquatic Azra II soaker tub, new toilet, and new Bertch Interlude Hickory vanity with new vessel sinks and chrome faucets. We laid all brand-new tile in the shower (Interceramic – Tessuto – Ecru Gray), complete with a custom niche, and continued that tile around the entire bathroom. The floor was custom and hand cut to make the plank tiles match up with the hexagon tiles. The custom floor in the shower was made by cutting the plank floor tiles into small 3x3 tiles. We also added a walk-in closet and laundry room. In the laundry room, we replaced a previous entry door with an awning window.
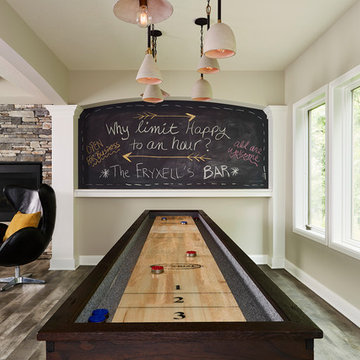
This new basement finish is a home owners dream for entertaining! Features include: an amazing bar with black cabinetry with brushed brass hardware, rustic barn wood herringbone ceiling detail and beams, sliding barn door, plank flooring, shiplap walls, chalkboard wall with an integrated drink ledge, 2 sided fireplace with stacked stone and TV niche, and a stellar bathroom!
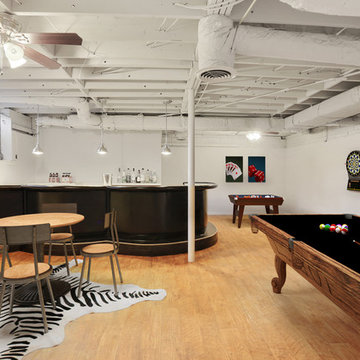
Kevin Polite, Solid Source Realty, Inc
Inspiration pour un grand sous-sol traditionnel semi-enterré avec un mur gris et un sol en vinyl.
Inspiration pour un grand sous-sol traditionnel semi-enterré avec un mur gris et un sol en vinyl.
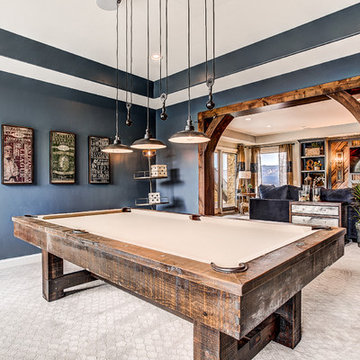
Cette image montre un grand sous-sol minimaliste donnant sur l'extérieur avec un mur bleu, moquette, une cheminée standard et un sol beige.
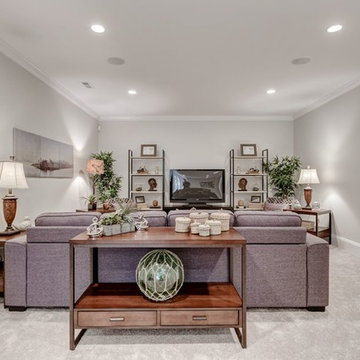
Réalisation d'un grand sous-sol tradition semi-enterré avec un mur gris, moquette et aucune cheminée.

The vast space was softened by combining mid-century pieces with traditional accents. The furniture has clean lines and meant to be tailored as well as durable. We used unusual textiles to create an eclectic vibe.
I wanted to breaks away from the traditional white enamel molding instead I incorporated medium hue of gray on all the woodwork against crisp white walls and navy furnishings to showcase eclectic pieces.
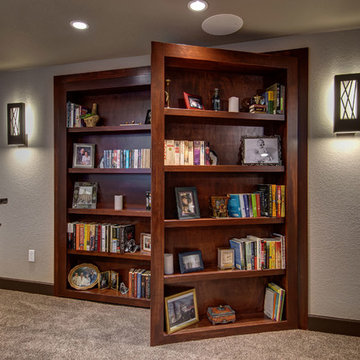
©Finished Basement Company
Réalisation d'un grand sous-sol tradition semi-enterré avec un mur beige, moquette, aucune cheminée et un sol marron.
Réalisation d'un grand sous-sol tradition semi-enterré avec un mur beige, moquette, aucune cheminée et un sol marron.
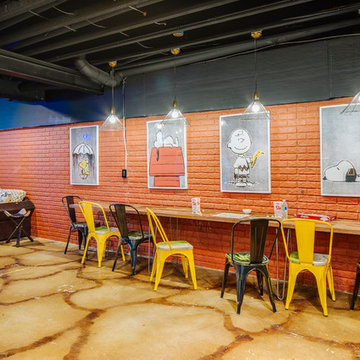
LUXUDIO
Réalisation d'un grand sous-sol minimaliste enterré avec un mur marron et sol en béton ciré.
Réalisation d'un grand sous-sol minimaliste enterré avec un mur marron et sol en béton ciré.

Zachary Molino
Cette photo montre un grand sous-sol nature donnant sur l'extérieur avec un mur gris et sol en béton ciré.
Cette photo montre un grand sous-sol nature donnant sur l'extérieur avec un mur gris et sol en béton ciré.
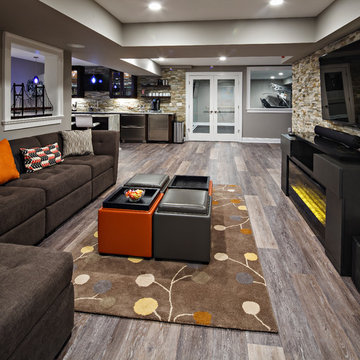
Réalisation d'un grand sous-sol design enterré avec un mur beige, parquet foncé et un sol marron.
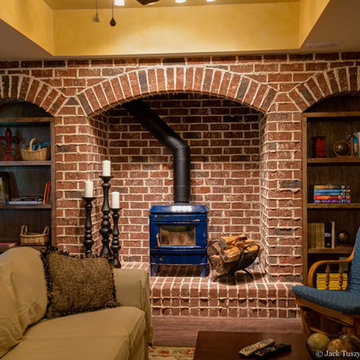
Brick and mortar, wood burning fireplace, trey ceiling, Stained bookcases
Réalisation d'un grand sous-sol chalet enterré avec un poêle à bois, un manteau de cheminée en brique, un mur jaune et parquet foncé.
Réalisation d'un grand sous-sol chalet enterré avec un poêle à bois, un manteau de cheminée en brique, un mur jaune et parquet foncé.
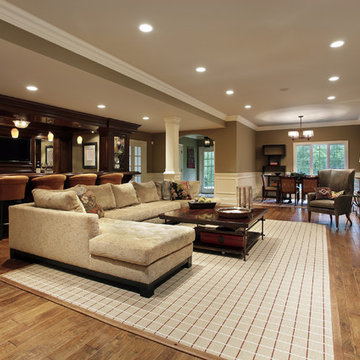
Réalisation d'un grand sous-sol design donnant sur l'extérieur avec un mur beige et parquet foncé.

Ray Mata
Exemple d'un grand sous-sol montagne enterré avec un mur gris, sol en béton ciré, un poêle à bois, un manteau de cheminée en pierre et un sol marron.
Exemple d'un grand sous-sol montagne enterré avec un mur gris, sol en béton ciré, un poêle à bois, un manteau de cheminée en pierre et un sol marron.
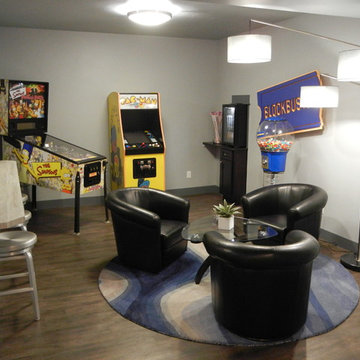
Idées déco pour un grand sous-sol moderne enterré avec un mur gris, un sol en bois brun et un sol marron.
Idées déco de grands sous-sols
7