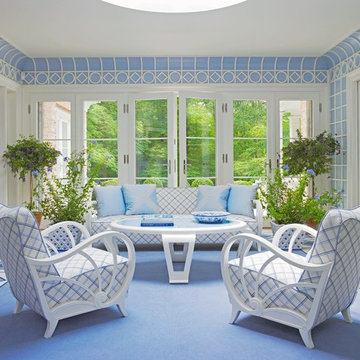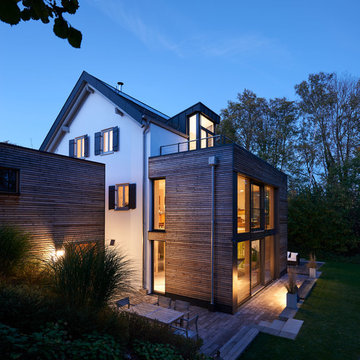Idées déco de grandes vérandas bleues
Trier par :
Budget
Trier par:Populaires du jour
1 - 20 sur 219 photos
1 sur 3
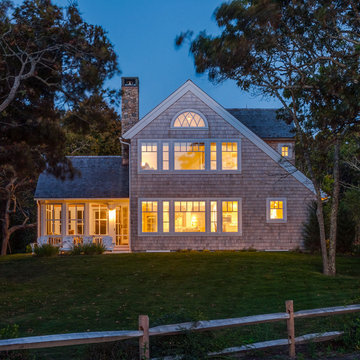
Shingle Style Exterior on a custom coastal home on Cape Cod by Polhemus Savery DaSilva Architects Builders. Wychmere Rise is in a village that surrounds three small harbors. Wychmere Harbor, a commercial fishing port as well as a beloved base for recreation, is at the center. A view of the harbor—and its famous skyline of Shingle Style homes, inns, and fishermans’ shacks—is coveted.
Scope Of Work: Architecture, Construction /
Living Space: 4,573ft² / Photography: Brian Vanden Brink
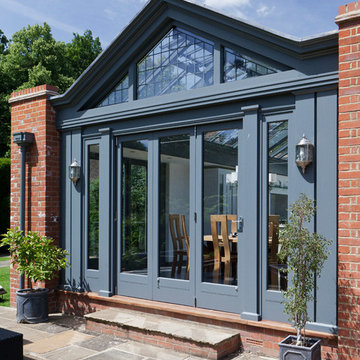
Modern living and busy family life has resulted in the kitchen increasingly becoming the favourite room in the home.
It can be a relaxing and informal place where recreation and work go hand in hand.
A sunny cheerful kitchen is everyone’s ideal, and a kitchen conservatory provides just that. It will be used at all times of the day by all members of the family for a wide range of purposes.
Folding doors open the conservatory onto the garden. This project shows how a contemporary feel can be achieved whilst adding a traditional timber and glazed extension. Brick piers and solid walls add to both design and functionality of the room.
Vale Paint Colour - Tempest
Size- 6.0M X 7.8M

A lovely, clean finish, complemented by some great features. Kauri wall using sarking from an old villa in Parnell.
Cette image montre une grande véranda rustique avec un sol en bois brun, un manteau de cheminée en plâtre, une cheminée standard et un sol marron.
Cette image montre une grande véranda rustique avec un sol en bois brun, un manteau de cheminée en plâtre, une cheminée standard et un sol marron.

Photos: Donna Dotan Photography; Instagram: @donnadotanphoto
Idée de décoration pour une grande véranda marine avec parquet foncé, aucune cheminée, un plafond standard et un sol marron.
Idée de décoration pour une grande véranda marine avec parquet foncé, aucune cheminée, un plafond standard et un sol marron.
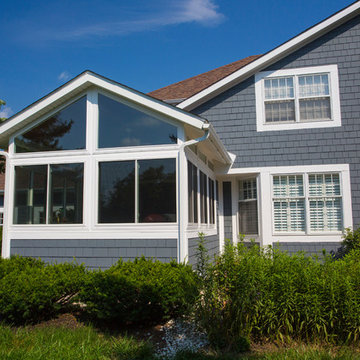
Ohio Exteriors installed a LivingSpace Transitions 4 season custom cathedral style sunroom that measured 12' x 16'. we installed the custom vinyl windows. We tied into the existing roof, and matched the existing shake siding. We extended the existing HVAC system. We also installed new French doors.
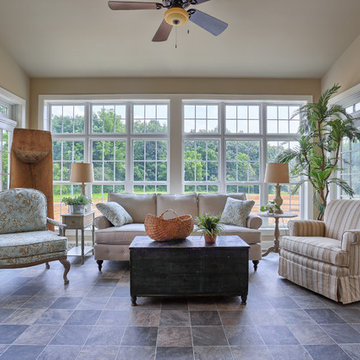
Sunroom in our custom Modern Farmhouse at 799 Whitman Road, Lebanon, PA.
Photo: Justin Tearney
Idées déco pour une grande véranda campagne.
Idées déco pour une grande véranda campagne.
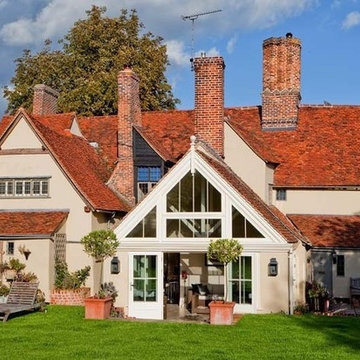
View of the overall house, showing hoe the design of the extension was sympathetic to the rest of the house
Inspiration pour une grande véranda design.
Inspiration pour une grande véranda design.
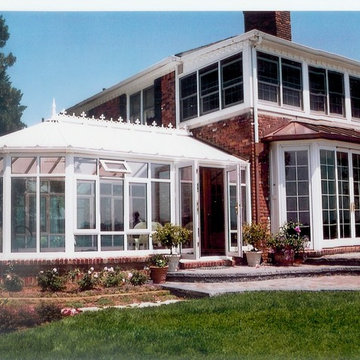
English Conservatory
Building Integrity
Idées déco pour une grande véranda victorienne.
Idées déco pour une grande véranda victorienne.

The original English conservatories were designed and built in cooler European climates to provide a safe environment for tropical plants and to hold flower displays. By the end of the nineteenth century, Europeans were also using conservatories for social and living spaces. Following in this rich tradition, the New England conservatory is designed and engineered to provide a comfortable, year-round addition to the house, sometimes functioning as a space completely open to the main living area.
Nestled in the heart of Martha’s Vineyard, the magnificent conservatory featured here blends perfectly into the owner’s country style colonial estate. The roof system has been constructed with solid mahogany and features a soft color-painted interior and a beautiful copper clad exterior. The exterior architectural eave line is carried seamlessly from the existing house and around the conservatory. The glass dormer roof establishes beautiful contrast with the main lean-to glass roof. Our construction allows for extraordinary light levels within the space, and the view of the pool and surrounding landscape from the Marvin French doors provides quite the scene.
The interior is a rustic finish with brick walls and a stone patio floor. These elements combine to create a space which truly provides its owners with a year-round opportunity to enjoy New England’s scenic outdoors from the comfort of a traditional conservatory.
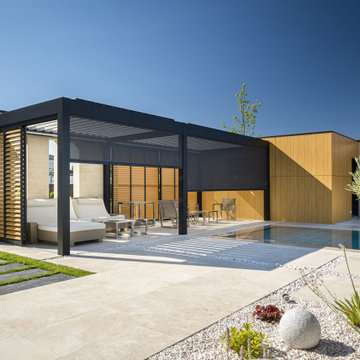
Pergola bioclimatique Renson - Modèle Camargue
Les pergolas bioclimatiques en aluminium de chez Renson proposent de nombreuses options : stores, panneaux coulissants, parois vitrées, chauffage, éclairage LED, musique… La toiture des pergolas bioclimatiques Renson peut être fixe, à lames ou en toile.
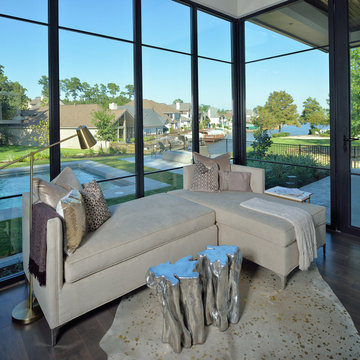
Sunroom off of Master
Idée de décoration pour une grande véranda minimaliste avec un sol gris.
Idée de décoration pour une grande véranda minimaliste avec un sol gris.

Dymling & McAvoy
Idée de décoration pour une grande véranda chalet avec parquet clair, un poêle à bois, un manteau de cheminée en pierre et un plafond standard.
Idée de décoration pour une grande véranda chalet avec parquet clair, un poêle à bois, un manteau de cheminée en pierre et un plafond standard.
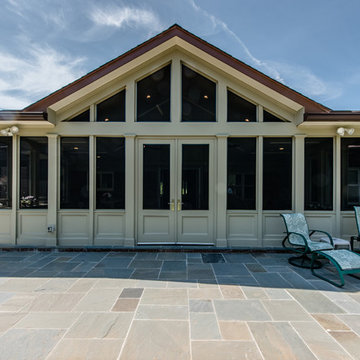
FineCraft Contractors, Inc.
Soleimani Photography
FineCraft built this rear sunroom addition in Silver Spring for a family that wanted to enjoy the outdoors all year round.
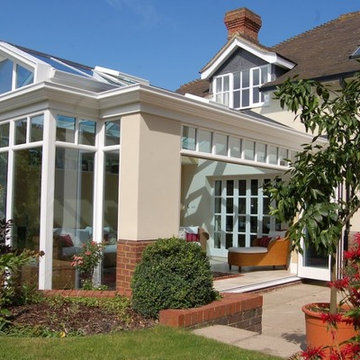
A stunning bespoke gable end orangery extension was the perfect answer to deliver a garden room for year round living. Gorgeously detailed with thermal glazing, roof windows, fanlight windows, brick and rendered exterior and folding doors, this orangery is just WOW!
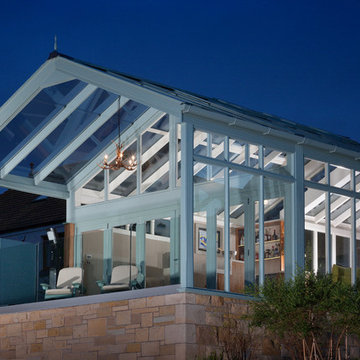
A luxury conservatory extension with bar and hot tub - perfect for entertaining on even the cloudiest days. Hand-made, bespoke design from our top consultants.
Beautifully finished in engineered hardwood with two-tone microporous stain.
Photo Colin Bell
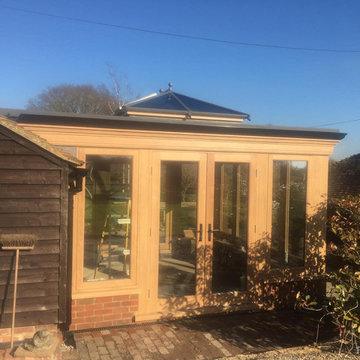
A seasoned oak orangery kitchen extension on a barn conversion in Kent.
Exemple d'une grande véranda chic avec un puits de lumière.
Exemple d'une grande véranda chic avec un puits de lumière.
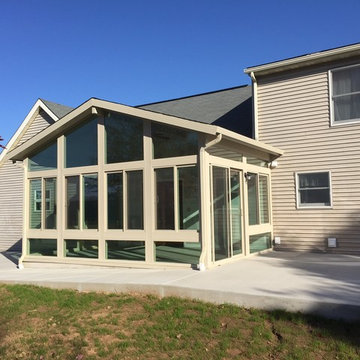
Idées déco pour une grande véranda moderne avec sol en béton ciré, aucune cheminée et un plafond standard.
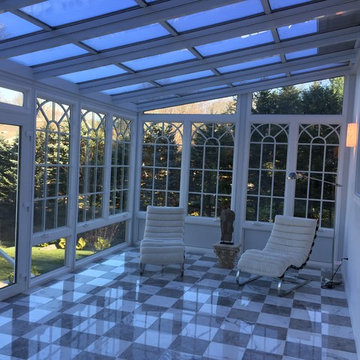
Side view of Interior of new Four Seasons System 230 Sun & Stars Straight Sunroom. Shows how the sunroom flows into the interior. Transom glass is above the french doors to bring the sunlight from the sunroom in to warm up the interior of the house.
Idées déco de grandes vérandas bleues
1
