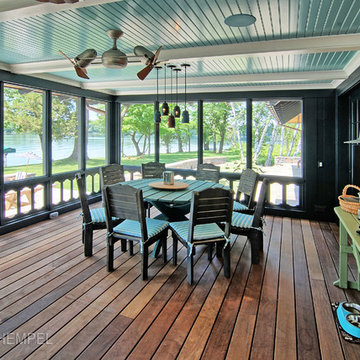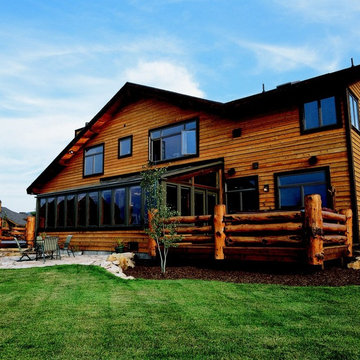Idées déco de grandes vérandas montagne
Trier par :
Budget
Trier par:Populaires du jour
1 - 20 sur 220 photos
1 sur 3

A striking 36-ft by 18-ft. four-season pavilion profiled in the September 2015 issue of Fine Homebuilding magazine. To read the article, go to http://www.carolinatimberworks.com/wp-content/uploads/2015/07/Glass-in-the-Garden_September-2015-Fine-Homebuilding-Cover-and-article.pdf. Operable steel doors and windows. Douglas Fir and reclaimed Hemlock ceiling boards.
© Carolina Timberworks

Tile floors, gas fireplace, skylights, ezebreeze, natural stone, 1 x 6 pine ceilings, led lighting, 5.1 surround sound, TV, live edge mantel, rope lighting, western triple slider, new windows, stainless cable railings
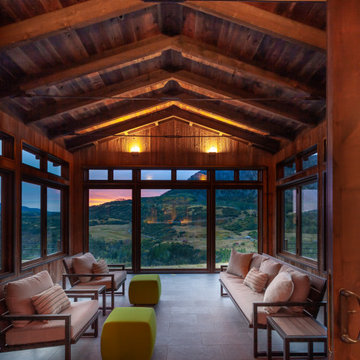
Réalisation d'une grande véranda chalet avec un sol gris, un sol en carrelage de porcelaine, aucune cheminée et un plafond standard.
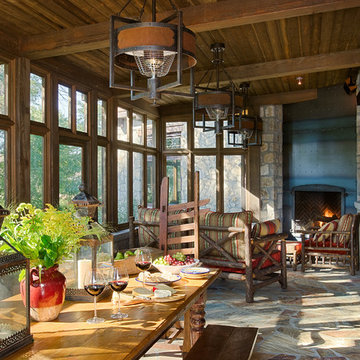
Sunroom
With inspiration drawn from the original 1800’s homestead, heritage appeal prevails in the present, demonstrating how the past and its formidable charms continue to stimulate our lifestyle and imagination - See more at: http://mitchellbrock.com/projects/case-studies/ranch-manor/#sthash.VbbNJMJ0.dpuf
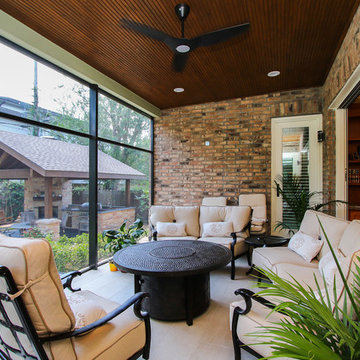
Detached covered patio made of custom milled cypress which is durable and weather-resistant.
Amenities include a full outdoor kitchen, masonry wood burning fireplace and porch swing.
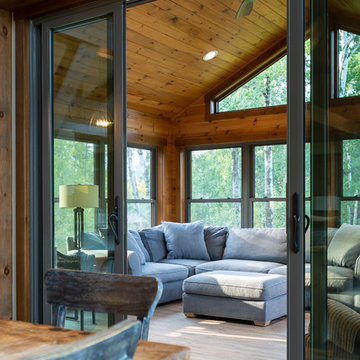
Designing your sun room using double doors to separate the space is a great way to create a quiet area to read a book or do a puzzle. It's also great spot for the night owls in the family to hang out after the early birds are in bed.
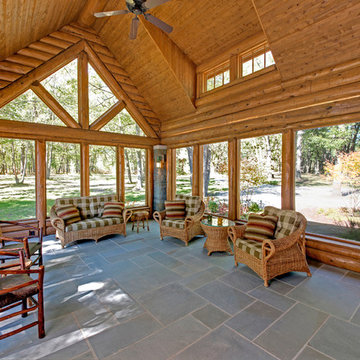
Réalisation d'une grande véranda chalet avec un sol en ardoise, aucune cheminée, un sol gris et un plafond standard.
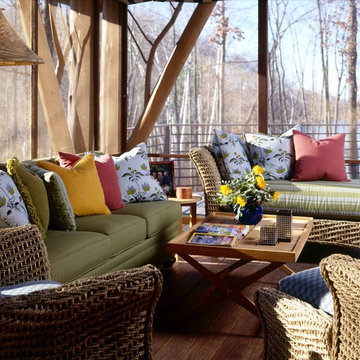
Timber frame screen porch, central Wisconsin.
Photo credit:
Greg Page Photography
Aménagement d'une grande véranda montagne avec un sol en bois brun, un plafond standard et un sol marron.
Aménagement d'une grande véranda montagne avec un sol en bois brun, un plafond standard et un sol marron.

The rustic ranch styling of this ranch manor house combined with understated luxury offers unparalleled extravagance on this sprawling, working cattle ranch in the interior of British Columbia. An innovative blend of locally sourced rock and timber used in harmony with steep pitched rooflines creates an impressive exterior appeal to this timber frame home. Copper dormers add shine with a finish that extends to rear porch roof cladding. Flagstone pervades the patio decks and retaining walls, surrounding pool and pergola amenities with curved, concrete cap accents.
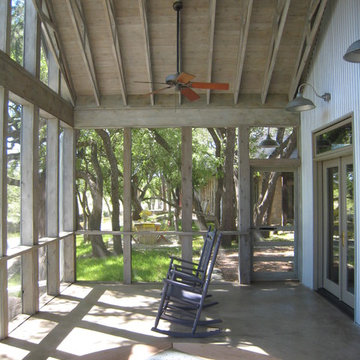
Inspiration pour une grande véranda chalet avec sol en béton ciré, aucune cheminée, un plafond standard et un sol gris.
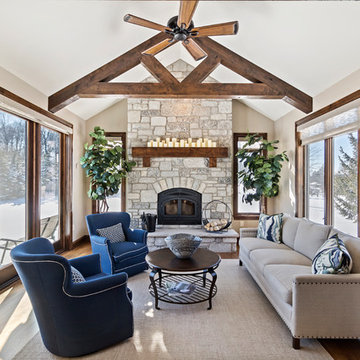
Designing new builds is like working with a blank canvas... the single best part about my job is transforming your dream house into your dream home! This modern farmhouse inspired design will create the most beautiful backdrop for all of the memories to be had in this midwestern home. I had so much fun "filling in the blanks" & personalizing this space for my client. Cheers to new beginnings!
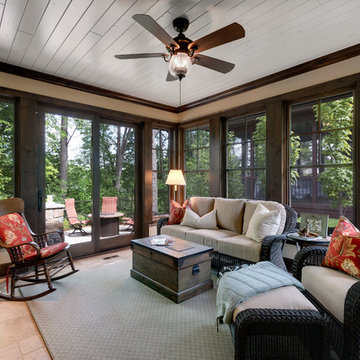
Builder: Stonewood, LLC. - Interior Designer: Studio M Interiors/Mingle - Photo: Spacecrafting Photography
Inspiration pour une grande véranda chalet avec un sol en carrelage de céramique, un manteau de cheminée en pierre et un plafond standard.
Inspiration pour une grande véranda chalet avec un sol en carrelage de céramique, un manteau de cheminée en pierre et un plafond standard.

http://www.virtualtourvisions.com
Inspiration pour une grande véranda chalet avec parquet foncé, une cheminée double-face, un manteau de cheminée en pierre et un plafond standard.
Inspiration pour une grande véranda chalet avec parquet foncé, une cheminée double-face, un manteau de cheminée en pierre et un plafond standard.
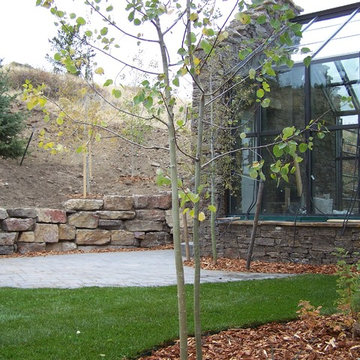
Inspiration pour une grande véranda chalet avec aucune cheminée et un puits de lumière.
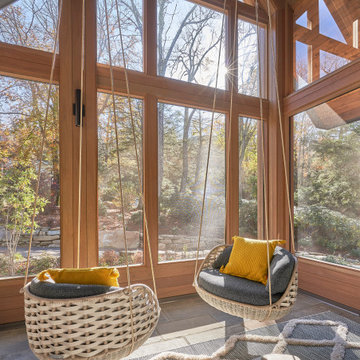
Inspiration pour une grande véranda chalet avec un plafond standard et un sol gris.
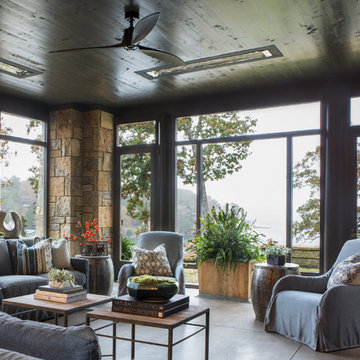
Sarah Rossi, Photographer
Idées déco pour une grande véranda montagne avec sol en béton ciré et un sol gris.
Idées déco pour une grande véranda montagne avec sol en béton ciré et un sol gris.
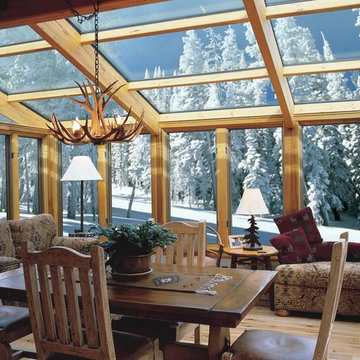
Idée de décoration pour une grande véranda chalet avec parquet clair, aucune cheminée et un plafond en verre.
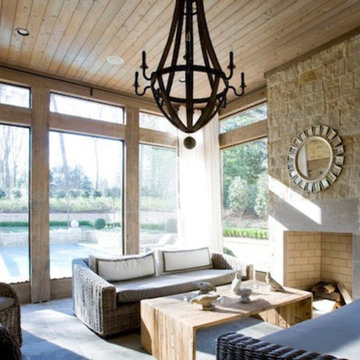
Idée de décoration pour une grande véranda chalet avec un sol en ardoise, une cheminée standard, un manteau de cheminée en pierre, un plafond standard et un sol gris.
Idées déco de grandes vérandas montagne
1
