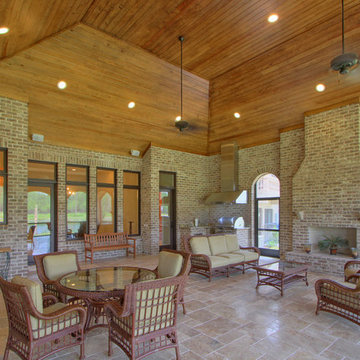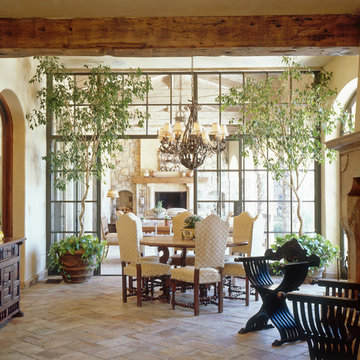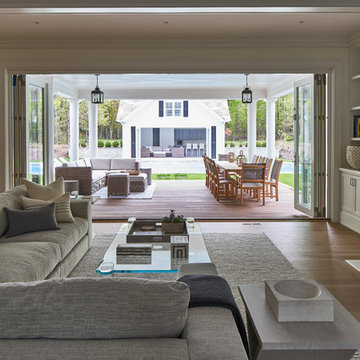Idées déco de grandes vérandas
Trier par :
Budget
Trier par:Populaires du jour
1 - 20 sur 1 022 photos
1 sur 3

All season room with views of lake.
Anice Hoachlander, Hoachlander Davis Photography LLC
Idée de décoration pour une grande véranda marine avec parquet clair, un plafond standard et un sol beige.
Idée de décoration pour une grande véranda marine avec parquet clair, un plafond standard et un sol beige.
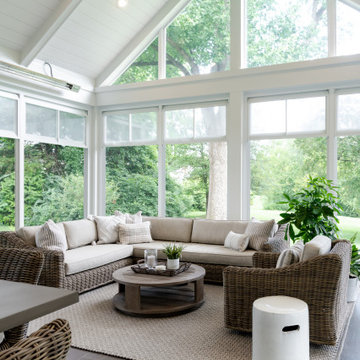
Cette image montre une grande véranda traditionnelle avec un sol en carrelage de porcelaine, un puits de lumière et un sol marron.

Character infuses every inch of this elegant Claypit Hill estate from its magnificent courtyard with drive-through porte-cochere to the private 5.58 acre grounds. Luxurious amenities include a stunning gunite pool, tennis court, two-story barn and a separate garage; four garage spaces in total. The pool house with a kitchenette and full bath is a sight to behold and showcases a cedar shiplap cathedral ceiling and stunning stone fireplace. The grand 1910 home is welcoming and designed for fine entertaining. The private library is wrapped in cherry panels and custom cabinetry. The formal dining and living room parlors lead to a sensational sun room. The country kitchen features a window filled breakfast area that overlooks perennial gardens and patio. An impressive family room addition is accented with a vaulted ceiling and striking stone fireplace. Enjoy the pleasures of refined country living in this memorable landmark home.

The walls of windows and the sloped ceiling provide dimension and architectural detail, maximizing the natural light and view.
The floor tile was installed in a herringbone pattern.
The painted tongue and groove wood ceiling keeps the open space light, airy, and bright in contract to the dark Tudor style of the existing. home.
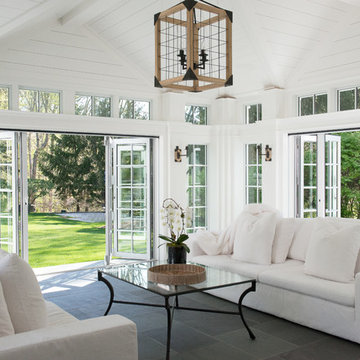
Jane Beiles Photography, Solar Innovations
Réalisation d'une grande véranda marine avec un plafond standard et un sol gris.
Réalisation d'une grande véranda marine avec un plafond standard et un sol gris.
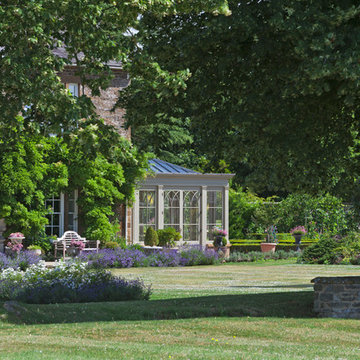
Simple detail can make a relatively straightforward design special. Gothic arched heads to the doors, Tuscan pilasters combined with a stone will bring together a mixture of mellow tones and detail pleasing to the eye. Most of Vale's Tuscan pilasters are produced in metal ensuring stability and requiring minimal maintenance.
Slender glaze bars to the windows and doors are manufactured to a 'true-divided light' construction, housing individual double-glazed units within 26mm joinery.
Vale Paint Colour- Flagstone
Size-9.1M X 5.0M

This blue and white sunroom, adjacent to a dining area, occupies a large enclosed porch. The home was newly constructed to feel like it had stood for centuries. The dining porch, which is fully enclosed was built to look like a once open porch area, complete with clapboard walls to mimic the exterior.
We filled the space with French and Swedish antiques, like the daybed which serves as a sofa, and the marble topped table with brass gallery. The natural patina of the pieces was duplicated in the light fixtures with blue verdigris and brass detail, custom designed by Alexandra Rae, Los Angeles, fabricated by Charles Edwardes, London. Motorized grass shades, sisal rugs and limstone floors keep the space fresh and casual despite the pedigree of the pieces. All fabrics are by Schumacher.
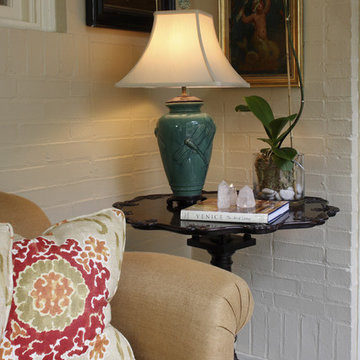
Cette image montre une grande véranda traditionnelle avec un sol en carrelage de porcelaine.
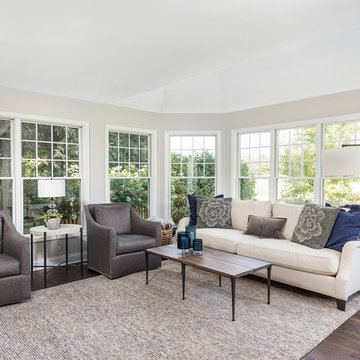
Picture Perfect House
Exemple d'une grande véranda chic avec parquet foncé, un plafond standard et un sol marron.
Exemple d'une grande véranda chic avec parquet foncé, un plafond standard et un sol marron.
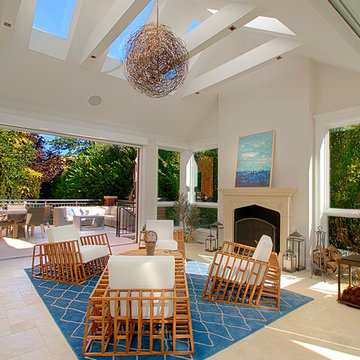
This Chicago Four Seasons room adjoins the terrace with same floor tile & radiant heat installed underneath, creating a natural extension to the outdoors. The cathedral ceiling with large skylights and the large windows illuminate the entire space.
Norman Sizemore-Photographer
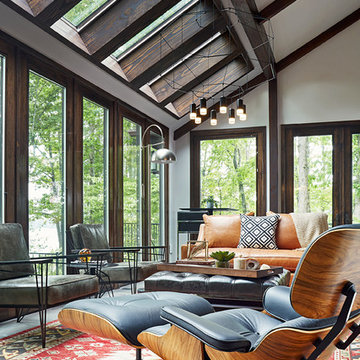
Kip Dawkins
Inspiration pour une grande véranda minimaliste avec un sol en carrelage de porcelaine et un puits de lumière.
Inspiration pour une grande véranda minimaliste avec un sol en carrelage de porcelaine et un puits de lumière.
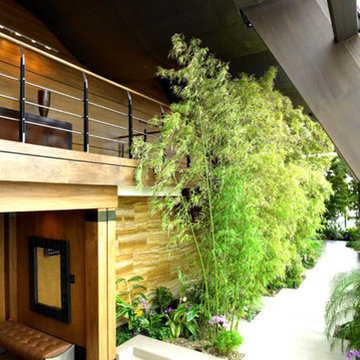
Idée de décoration pour une grande véranda design avec parquet foncé, aucune cheminée et un plafond standard.

Réalisation d'une grande véranda tradition avec un sol en ardoise, une cheminée standard, un manteau de cheminée en pierre, un plafond standard et un sol gris.
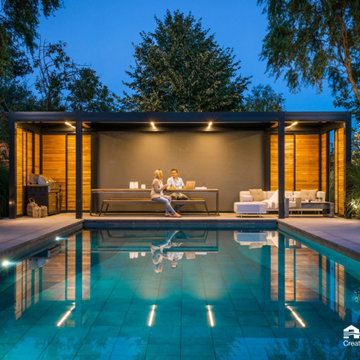
Pergola bioclimatique Renson - Modèle Camargue
Les pergolas bioclimatiques en aluminium de chez Renson proposent de nombreuses options : stores, panneaux coulissants, parois vitrées, chauffage, éclairage LED, musique… La toiture des pergolas bioclimatiques Renson peut être fixe, à lames ou en toile.
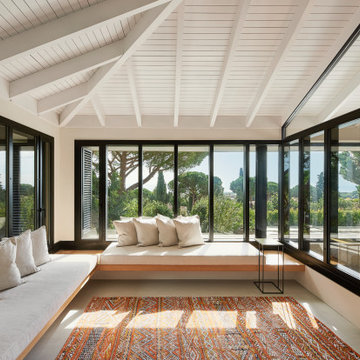
Arquitectos en Barcelona Rardo Architects in Barcelona and Sitges
Cette image montre une grande véranda minimaliste avec une cheminée d'angle et un manteau de cheminée en béton.
Cette image montre une grande véranda minimaliste avec une cheminée d'angle et un manteau de cheminée en béton.
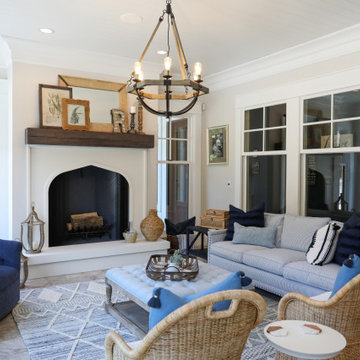
Eclectic sunroom features Artistic Tile Fume Crackle White porcelain tile, Marvin windows and doors, Maxim Lodge 6-light chandelier. Rumford wood-burning fireplace with painted firebrick and arabesque styling.
General contracting by Martin Bros. Contracting, Inc.; Architecture by Helman Sechrist Architecture; Home Design by Maple & White Design; Photography by Marie Kinney Photography.
Images are the property of Martin Bros. Contracting, Inc. and may not be used without written permission. — with Marvin, Ferguson, Maple & White Design and Halsey Tile.

Roof Blinds
Idée de décoration pour une grande véranda tradition avec un sol en travertin, un plafond en verre, aucune cheminée et un sol gris.
Idée de décoration pour une grande véranda tradition avec un sol en travertin, un plafond en verre, aucune cheminée et un sol gris.
Idées déco de grandes vérandas
1
