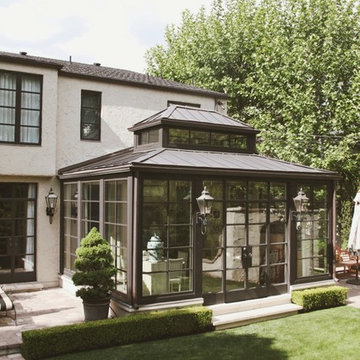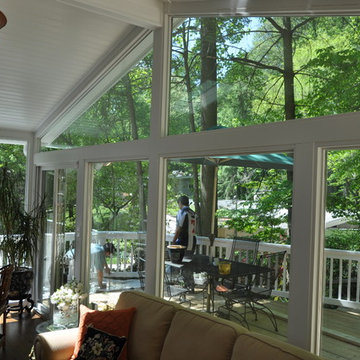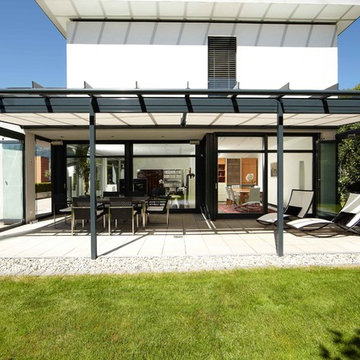Idées déco de grandes vérandas vertes
Trier par :
Budget
Trier par:Populaires du jour
1 - 20 sur 592 photos
1 sur 3

Screened Sun room with tongue and groove ceiling and floor to ceiling Chilton Woodlake blend stone fireplace. Wood framed screen windows and cement floor.
(Ryan Hainey)

Phillip Mueller Photography, Architect: Sharratt Design Company, Interior Design: Martha O'Hara Interiors
Inspiration pour une grande véranda traditionnelle avec un sol en bois brun, un manteau de cheminée en pierre, un puits de lumière, une cheminée standard et un sol marron.
Inspiration pour une grande véranda traditionnelle avec un sol en bois brun, un manteau de cheminée en pierre, un puits de lumière, une cheminée standard et un sol marron.

Cette photo montre une grande véranda chic avec un sol en ardoise, un plafond en verre et un sol gris.
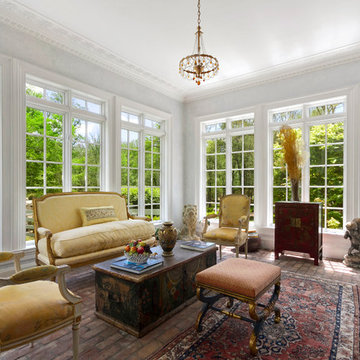
Idées déco pour une grande véranda classique avec un sol en brique, un plafond standard, aucune cheminée et un sol rouge.
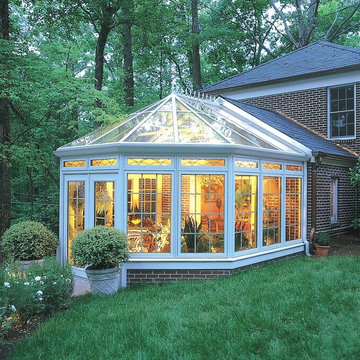
Victorian style, all glass roof, brick knee wall, exterior door, white aluminum frame
Aménagement d'une grande véranda victorienne avec aucune cheminée et un plafond en verre.
Aménagement d'une grande véranda victorienne avec aucune cheminée et un plafond en verre.
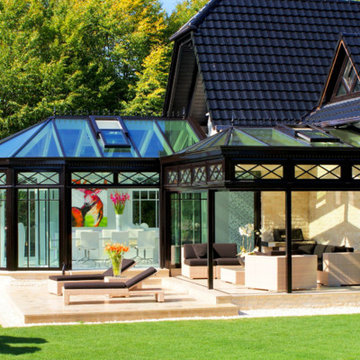
Dieser beeindrucke Wintergarten im viktorianischen Stil mit angeschlossenem Sommergarten wurde als Wohnraumerweiterung konzipiert und umgesetzt. Er sollte das Haus elegant zum großen Garten hin öffnen. Dies ist auch vor allem durch den Sommergarten gelungen, dessen schiebbaren Ganzglaselemente eine fast komplette Öffnung erlauben. Der Clou bei diesem Wintergarten ist der Kontrast zwischen klassischer Außenansicht und einem topmodernen Interieur-Design, das in einem edlen Weiß gehalten wurde. So lässt sich ganzjährig der Garten in vollen Zügen genießen, besonders auch abends dank stimmungsvollen Dreamlights in der Dachkonstruktion.
Gerne verwirklichen wir auch Ihren Traum von einem viktorianischen Wintergarten. Mehr Infos dazu finden Sie auf unserer Webseite www.krenzer.de. Sie können uns gerne telefonisch unter der 0049 6681 96360 oder via E-Mail an mail@krenzer.de erreichen. Wir würden uns freuen, von Ihnen zu hören. Auf unserer Webseite (www.krenzer.de) können Sie sich auch gerne einen kostenlosen Katalog bestellen.

Cette image montre une grande véranda traditionnelle avec un sol en travertin, une cheminée standard, un manteau de cheminée en pierre, un plafond standard et un sol beige.
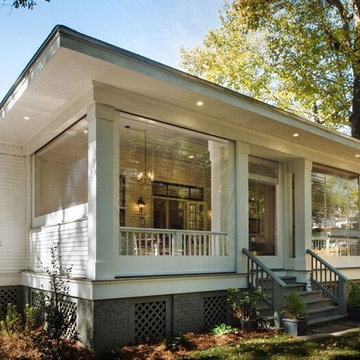
Cette photo montre une grande véranda chic avec parquet clair, aucune cheminée, un plafond standard et un sol marron.
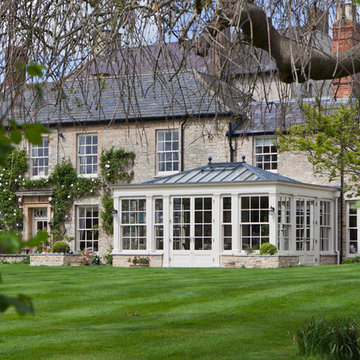
Many classical buildings incorporate vertical balanced sliding sash windows, the recognisable advantage being that windows can slide both upwards and downwards. The popularity of the sash window has continued through many periods of architecture.
For certain properties with existing glazed sash windows, it is a valid consideration to design a glazed structure with a complementary style of window.
Although sash windows are more complex and expensive to produce, they provide an effective and traditional alternative to top and side-hung windows.
The orangery shows six over six and two over two sash windows mirroring those on the house.
Vale Paint Colour- Olivine
Size- 6.5M X 5.2M
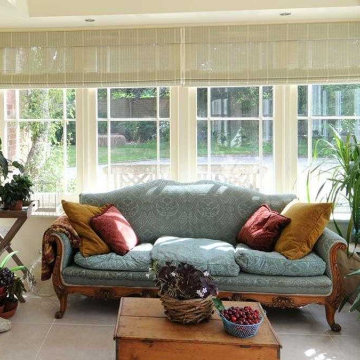
This orangery was a lovely addition to our client’s old vicarage house in Yeovil.
It features two lantern roofs, one incorporating a gable front. The orangery is part open plan to the kitchen which allows lots of natural light into the home. It has two sets of French doors which open into our customer’s beautiful garden.
Our customers were very pleased with the finished build as it has now given them a lovely dining room adjacent to their kitchen and an informal sunny seating area.
The finished orangery was painted with Shaker Cream with polished chrome accessories.
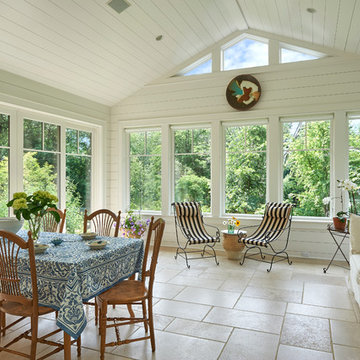
David Sloane
Cette photo montre une grande véranda craftsman avec un sol en calcaire, aucune cheminée, un plafond standard et un sol beige.
Cette photo montre une grande véranda craftsman avec un sol en calcaire, aucune cheminée, un plafond standard et un sol beige.
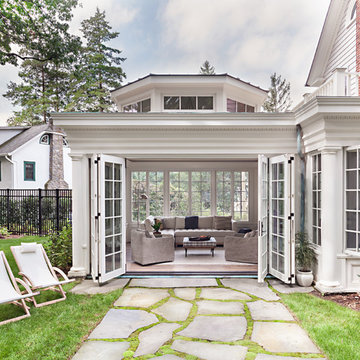
Idée de décoration pour une grande véranda tradition avec parquet clair, aucune cheminée, un plafond standard et un sol marron.
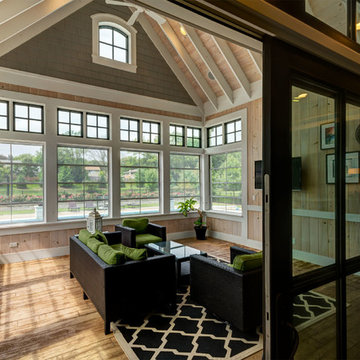
Cette photo montre une grande véranda nature avec un sol en bois brun, aucune cheminée, un plafond standard et un sol marron.
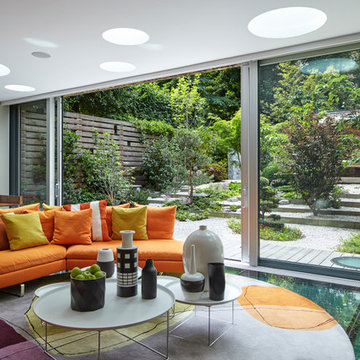
On this level, we created a wide open plan space for our clients to be able to have breakfast, relax, use as a study, and have direct access to the garden. This space worked very well for them and their 2 children allowing enough space and distance from the more formal spaces in the first floor. The garden is done in a Japanese fashion leading to a complete Japanese Tea House at the end of it.
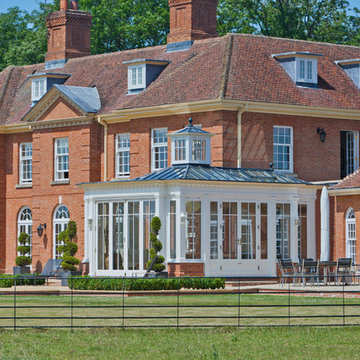
The design incorporates a feature lantern and a large flat roof section linking the conservatory to the main house and adjacent buildings.
Our conservatory site team worked closely with the client's builder in the construction of this orangery which links two buildings. It incorporates a decorative lantern providing an interesting roof and decorative feature to the inside, and giving height to the structure from the outside.
Folding doors open the conservatory onto spectacular views of the surrounding parkland.
Vale Paint Colour-Exterior Vale White, Interior Taylor Cream
Size- 6.6M X 4.9M

Réalisation d'une grande véranda tradition avec une cheminée standard, un manteau de cheminée en pierre, un plafond standard et un sol gris.
Idées déco de grandes vérandas vertes
1

