Idées déco de grands WC et toilettes avec des dalles de pierre
Trier par :
Budget
Trier par:Populaires du jour
1 - 20 sur 33 photos

Exemple d'un grand WC et toilettes nature en bois brun avec un placard à porte plane, WC séparés, un carrelage noir, des dalles de pierre, un mur noir, sol en béton ciré, une vasque, un plan de toilette en quartz, un sol gris et un plan de toilette beige.

Linda Oyama Bryan, photographer
Formal Powder Room with grey stained, raised panel, furniture style vanity and calcutta marble countertop. Chiara tumbled limestone tile floor in Versailles pattern.
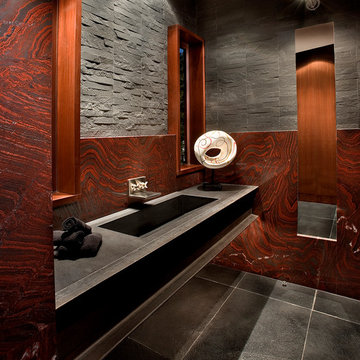
Anita Lang - IMI Design - Scottsdale, AZ
Idées déco pour un grand WC et toilettes moderne avec un carrelage noir, des dalles de pierre, un mur rouge, un lavabo posé et un sol gris.
Idées déco pour un grand WC et toilettes moderne avec un carrelage noir, des dalles de pierre, un mur rouge, un lavabo posé et un sol gris.
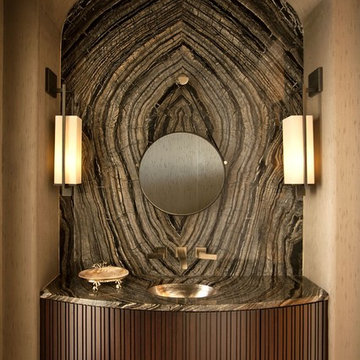
Aménagement d'un grand WC et toilettes classique en bois foncé avec un lavabo encastré, un carrelage marron, des dalles de pierre, WC à poser, un mur beige et parquet foncé.
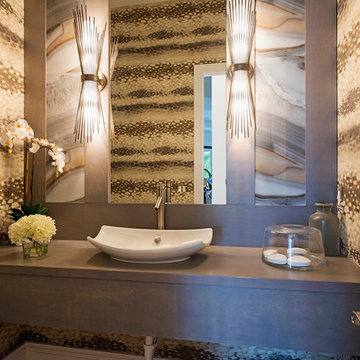
Cette photo montre un grand WC et toilettes tendance avec une vasque, un plan de toilette en bois, un carrelage multicolore, un mur marron, parquet clair, des dalles de pierre et un plan de toilette gris.
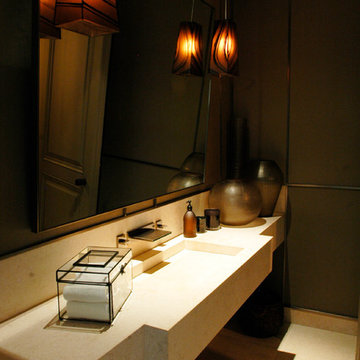
Idée de décoration pour un grand WC et toilettes tradition avec un lavabo encastré, un plan de toilette en calcaire, un carrelage beige, des dalles de pierre, un mur marron et un sol en calcaire.

Glowing white onyx wall and vanity in the Powder.
Kim Pritchard Photography
Exemple d'un grand WC et toilettes tendance avec un placard à porte plane, des portes de placard marrons, WC à poser, un carrelage blanc, des dalles de pierre, un sol en marbre, une vasque, un plan de toilette en onyx et un sol beige.
Exemple d'un grand WC et toilettes tendance avec un placard à porte plane, des portes de placard marrons, WC à poser, un carrelage blanc, des dalles de pierre, un sol en marbre, une vasque, un plan de toilette en onyx et un sol beige.
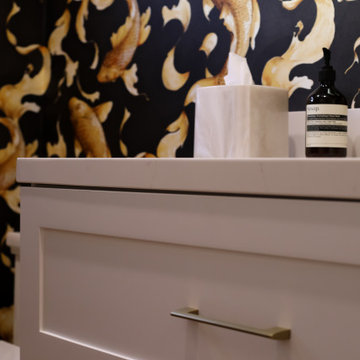
Complete kitchen remodel, new flooring throughout, powder room remodel, soffit work and new lighting throughout
Inspiration pour un grand WC et toilettes traditionnel avec un placard à porte shaker, des portes de placard blanches, un bidet, un carrelage blanc, des dalles de pierre, un mur multicolore, un sol en carrelage de porcelaine, un lavabo encastré, un plan de toilette en quartz modifié, un sol gris, un plan de toilette blanc, meuble-lavabo suspendu, un plafond en papier peint et du papier peint.
Inspiration pour un grand WC et toilettes traditionnel avec un placard à porte shaker, des portes de placard blanches, un bidet, un carrelage blanc, des dalles de pierre, un mur multicolore, un sol en carrelage de porcelaine, un lavabo encastré, un plan de toilette en quartz modifié, un sol gris, un plan de toilette blanc, meuble-lavabo suspendu, un plafond en papier peint et du papier peint.
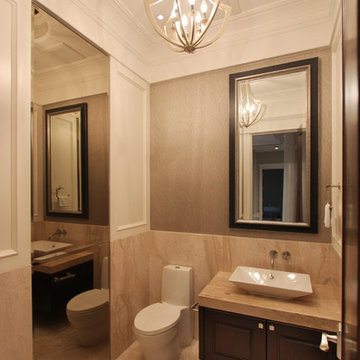
Traditional Powder Room
Cette image montre un grand WC et toilettes bohème en bois foncé avec une vasque, un placard avec porte à panneau surélevé, un plan de toilette en marbre, WC à poser, un carrelage beige, des dalles de pierre, un mur beige, un sol en marbre et un plan de toilette beige.
Cette image montre un grand WC et toilettes bohème en bois foncé avec une vasque, un placard avec porte à panneau surélevé, un plan de toilette en marbre, WC à poser, un carrelage beige, des dalles de pierre, un mur beige, un sol en marbre et un plan de toilette beige.

A masterpiece of light and design, this gorgeous Beverly Hills contemporary is filled with incredible moments, offering the perfect balance of intimate corners and open spaces.
A large driveway with space for ten cars is complete with a contemporary fountain wall that beckons guests inside. An amazing pivot door opens to an airy foyer and light-filled corridor with sliding walls of glass and high ceilings enhancing the space and scale of every room. An elegant study features a tranquil outdoor garden and faces an open living area with fireplace. A formal dining room spills into the incredible gourmet Italian kitchen with butler’s pantry—complete with Miele appliances, eat-in island and Carrara marble countertops—and an additional open living area is roomy and bright. Two well-appointed powder rooms on either end of the main floor offer luxury and convenience.
Surrounded by large windows and skylights, the stairway to the second floor overlooks incredible views of the home and its natural surroundings. A gallery space awaits an owner’s art collection at the top of the landing and an elevator, accessible from every floor in the home, opens just outside the master suite. Three en-suite guest rooms are spacious and bright, all featuring walk-in closets, gorgeous bathrooms and balconies that open to exquisite canyon views. A striking master suite features a sitting area, fireplace, stunning walk-in closet with cedar wood shelving, and marble bathroom with stand-alone tub. A spacious balcony extends the entire length of the room and floor-to-ceiling windows create a feeling of openness and connection to nature.
A large grassy area accessible from the second level is ideal for relaxing and entertaining with family and friends, and features a fire pit with ample lounge seating and tall hedges for privacy and seclusion. Downstairs, an infinity pool with deck and canyon views feels like a natural extension of the home, seamlessly integrated with the indoor living areas through sliding pocket doors.
Amenities and features including a glassed-in wine room and tasting area, additional en-suite bedroom ideal for staff quarters, designer fixtures and appliances and ample parking complete this superb hillside retreat.
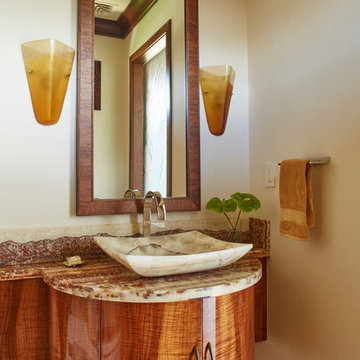
Linny Morris
Idée de décoration pour un grand WC et toilettes ethnique en bois foncé avec un placard en trompe-l'oeil, un plan de toilette en granite, des dalles de pierre, un mur multicolore, un sol en travertin et une vasque.
Idée de décoration pour un grand WC et toilettes ethnique en bois foncé avec un placard en trompe-l'oeil, un plan de toilette en granite, des dalles de pierre, un mur multicolore, un sol en travertin et une vasque.
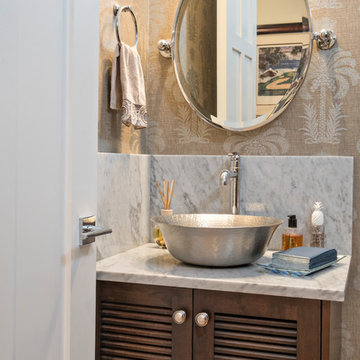
Ron Rosenzweig
Cette image montre un grand WC et toilettes traditionnel en bois foncé avec un placard à porte persienne, un carrelage marron, des dalles de pierre, un mur beige, une vasque et un plan de toilette en marbre.
Cette image montre un grand WC et toilettes traditionnel en bois foncé avec un placard à porte persienne, un carrelage marron, des dalles de pierre, un mur beige, une vasque et un plan de toilette en marbre.
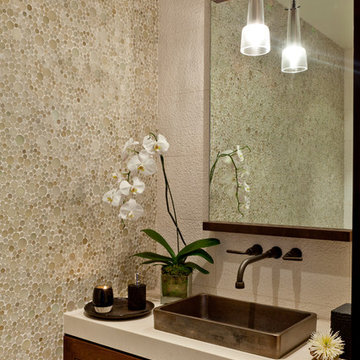
Aménagement d'un grand WC et toilettes contemporain en bois foncé avec des dalles de pierre, un mur beige, une vasque et un carrelage beige.
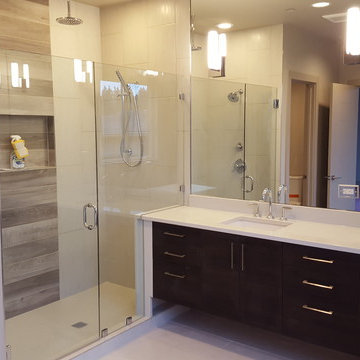
Exemple d'un grand WC et toilettes moderne en bois foncé avec un placard à porte plane, un carrelage blanc, des dalles de pierre, un mur blanc, un sol en carrelage de céramique, un lavabo encastré, un plan de toilette en quartz modifié, un sol blanc et un plan de toilette blanc.

Custom Built home designed to fit on an undesirable lot provided a great opportunity to think outside of the box with creating a large open concept living space with a kitchen, dining room, living room, and sitting area. This space has extra high ceilings with concrete radiant heat flooring and custom IKEA cabinetry throughout. The master suite sits tucked away on one side of the house while the other bedrooms are upstairs with a large flex space, great for a kids play area!
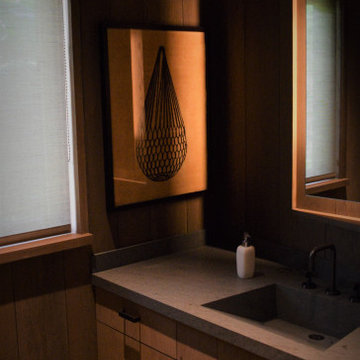
Inspiration pour un grand WC et toilettes minimaliste en bois clair avec un placard à porte plane, un carrelage gris, des dalles de pierre, un lavabo intégré et un plan de toilette gris.
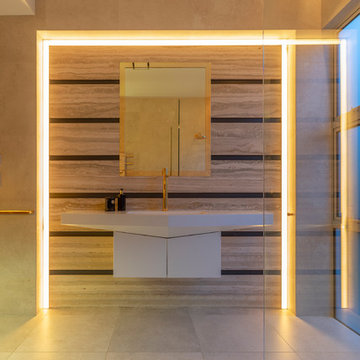
As part of a new build, I was commissioned to design the kitchen, scullery, bathrooms, sauna, and staircase in this new home.
This room, which is a powder and sauna space. I custom designed the vanity, using Corian. The wall features Travertine, and LED soft white lighting.
Photography by Kallan MacLeod
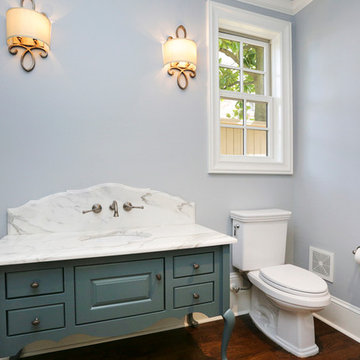
Wade Blissard
Idée de décoration pour un grand WC et toilettes tradition avec un lavabo encastré, un placard à porte plane, des portes de placard bleues, un plan de toilette en marbre, WC séparés, un carrelage blanc, des dalles de pierre, un mur bleu et parquet foncé.
Idée de décoration pour un grand WC et toilettes tradition avec un lavabo encastré, un placard à porte plane, des portes de placard bleues, un plan de toilette en marbre, WC séparés, un carrelage blanc, des dalles de pierre, un mur bleu et parquet foncé.
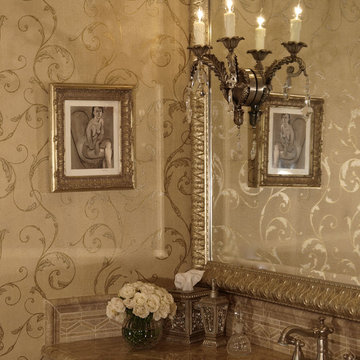
Vignette of Master Bathroom Vanity. Champagne and gold wallpaper with elegant scroll design compliments the marble vanity counter and framed wall mirror. The crystal wall sconce was mounted directly onto the mirror for extra sparkle!
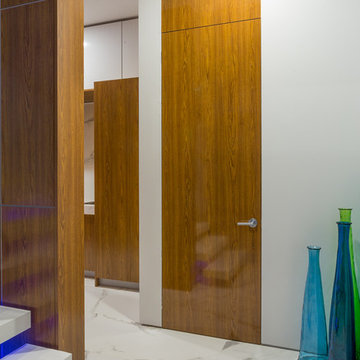
Custom built concrete and steel structure waterfront home Custom open staircase with custom white concrete stair treads perched on single metal stringer. grounded with in groundLED lighting. Custom minimalist teak floor to ceiling frameless door. 4 ft large format white marble looking porcelain tile flooring. Floor to ceiling windows allow light to pour into the house while the rays beam through the handblown glass that adorns the walls and tables.
John Bentley Photography - Vancouver
Idées déco de grands WC et toilettes avec des dalles de pierre
1