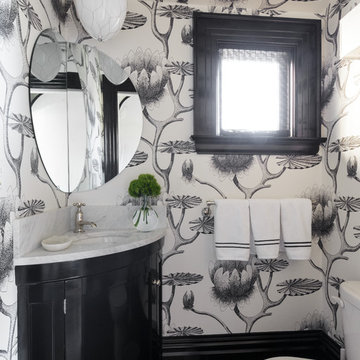Idées déco de grands WC et toilettes avec des portes de placard noires
Trier par :
Budget
Trier par:Populaires du jour
1 - 20 sur 175 photos

A monochromatic palette adds to the modern vibe of this powder room in our "Urban Modern" project.
https://www.drewettworks.com/urban-modern/
Project Details // Urban Modern
Location: Kachina Estates, Paradise Valley, Arizona
Architecture: Drewett Works
Builder: Bedbrock Developers
Landscape: Berghoff Design Group
Interior Designer for development: Est Est
Interior Designer + Furnishings: Ownby Design
Photography: Mark Boisclair

The Vivian Ferne, Speakeasy wallpaper was beautifully installed as in this modern restroom staging. Black and gold vanity / fixtures allow for the wallpaper to remain the focal point of the room while also providing elegance, sophistication and class. Marble floors created a soft, elegant surface that blissfully reflects the gold leafing that was applied to this luxury abstract wallpaper design.

Cette photo montre un grand WC et toilettes moderne avec des portes de placard noires, WC à poser, un mur multicolore, sol en béton ciré, un lavabo intégré, un plan de toilette en marbre, un sol gris, un plan de toilette noir, meuble-lavabo sur pied, du lambris et du papier peint.

Aménagement d'un grand WC et toilettes campagne avec un placard à porte shaker, des portes de placard noires, parquet foncé, un sol marron, un mur multicolore et un lavabo de ferme.
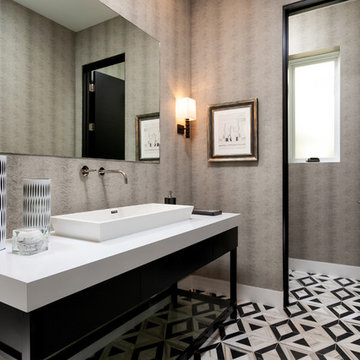
Beautiful Powder Room
Réalisation d'un grand WC et toilettes design avec une vasque, un sol multicolore, un plan de toilette blanc, un placard à porte plane, des portes de placard noires, un mur gris et un sol en carrelage de porcelaine.
Réalisation d'un grand WC et toilettes design avec une vasque, un sol multicolore, un plan de toilette blanc, un placard à porte plane, des portes de placard noires, un mur gris et un sol en carrelage de porcelaine.

David Khazam Photography
Idée de décoration pour un grand WC et toilettes tradition avec des portes de placard noires, WC à poser, mosaïque, un mur multicolore, un sol en marbre, une vasque, un plan de toilette en marbre, un carrelage blanc et un placard avec porte à panneau encastré.
Idée de décoration pour un grand WC et toilettes tradition avec des portes de placard noires, WC à poser, mosaïque, un mur multicolore, un sol en marbre, une vasque, un plan de toilette en marbre, un carrelage blanc et un placard avec porte à panneau encastré.

En el aseo comun, decidimos crear un foco arriesgado con un papel pintado de estilo marítimo, con esos toques vitales en amarillo y que nos daba un punto distinto al espacio.
Coordinado con los toques negros de los mecanismos, los grifos o el mueble, este baño se convirtió en protagonista absoluto.

Photo: Drew Callahan
Exemple d'un grand WC et toilettes chic avec un placard en trompe-l'oeil, des portes de placard noires, un mur multicolore, un carrelage noir, un sol en carrelage de terre cuite, un lavabo encastré et un plan de toilette en marbre.
Exemple d'un grand WC et toilettes chic avec un placard en trompe-l'oeil, des portes de placard noires, un mur multicolore, un carrelage noir, un sol en carrelage de terre cuite, un lavabo encastré et un plan de toilette en marbre.
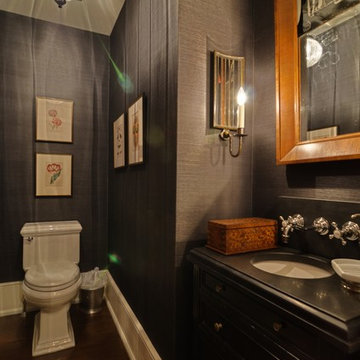
Inspiration pour un grand WC et toilettes traditionnel avec des portes de placard noires, WC séparés, un mur gris, parquet foncé, un lavabo encastré et un plan de toilette en calcaire.

Elegant powder room featuring a black, semi circle vanity Werner Straube Photography
Inspiration pour un grand WC et toilettes traditionnel avec un lavabo encastré, un placard en trompe-l'oeil, des portes de placard noires, un mur beige, un carrelage noir, du carrelage en ardoise, un sol en calcaire, un plan de toilette en granite, un sol gris, un plan de toilette noir, meuble-lavabo sur pied, un plafond décaissé et du papier peint.
Inspiration pour un grand WC et toilettes traditionnel avec un lavabo encastré, un placard en trompe-l'oeil, des portes de placard noires, un mur beige, un carrelage noir, du carrelage en ardoise, un sol en calcaire, un plan de toilette en granite, un sol gris, un plan de toilette noir, meuble-lavabo sur pied, un plafond décaissé et du papier peint.
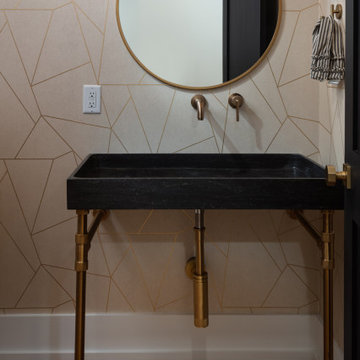
Powder room of modern luxury farmhouse in Pass Christian Mississippi photographed for Watters Architecture by Birmingham Alabama based architectural and interiors photographer Tommy Daspit.

This dark, cavernous space is an introverted yet glamorous space both to impress guests and to find a moment to retreat.
Cette image montre un grand WC suspendu design avec un placard à porte plane, des portes de placard noires, mosaïque, un sol en marbre, un plan de toilette en marbre, un sol noir, une vasque, un plan de toilette noir et un carrelage multicolore.
Cette image montre un grand WC suspendu design avec un placard à porte plane, des portes de placard noires, mosaïque, un sol en marbre, un plan de toilette en marbre, un sol noir, une vasque, un plan de toilette noir et un carrelage multicolore.
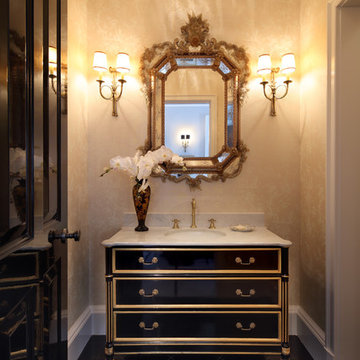
Erhard Pfeiffer
Cette image montre un grand WC et toilettes traditionnel avec un placard en trompe-l'oeil, des portes de placard noires, un mur beige, un sol en carrelage de porcelaine, un lavabo encastré et un plan de toilette en calcaire.
Cette image montre un grand WC et toilettes traditionnel avec un placard en trompe-l'oeil, des portes de placard noires, un mur beige, un sol en carrelage de porcelaine, un lavabo encastré et un plan de toilette en calcaire.
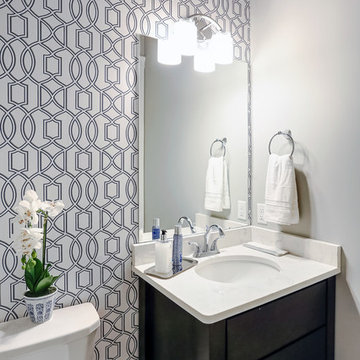
Designer details abound in this custom 2-story home with craftsman style exterior complete with fiber cement siding, attractive stone veneer, and a welcoming front porch. In addition to the 2-car side entry garage with finished mudroom, a breezeway connects the home to a 3rd car detached garage. Heightened 10’ceilings grace the 1st floor and impressive features throughout include stylish trim and ceiling details. The elegant Dining Room to the front of the home features a tray ceiling and craftsman style wainscoting with chair rail. Adjacent to the Dining Room is a formal Living Room with cozy gas fireplace. The open Kitchen is well-appointed with HanStone countertops, tile backsplash, stainless steel appliances, and a pantry. The sunny Breakfast Area provides access to a stamped concrete patio and opens to the Family Room with wood ceiling beams and a gas fireplace accented by a custom surround. A first-floor Study features trim ceiling detail and craftsman style wainscoting. The Owner’s Suite includes craftsman style wainscoting accent wall and a tray ceiling with stylish wood detail. The Owner’s Bathroom includes a custom tile shower, free standing tub, and oversized closet.
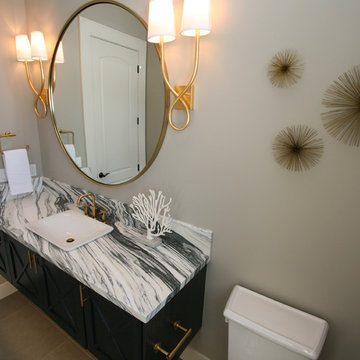
This fun Powder room features a custom black stained floating vanity with X-detail on the doors and an oversized West Elm round, gold mirror. The Kohler Purist gold faucet and hardware really pop.
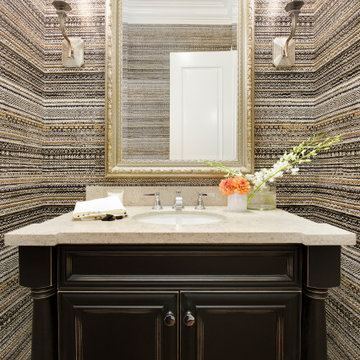
Inspiration pour un grand WC et toilettes bohème avec un placard en trompe-l'oeil, des portes de placard noires, meuble-lavabo encastré et du papier peint.
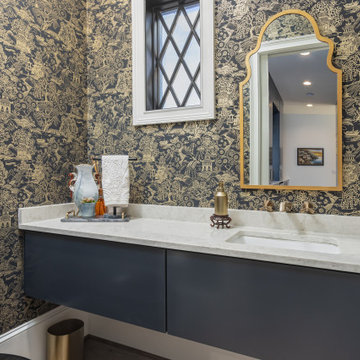
Réalisation d'un grand WC et toilettes design avec un placard à porte plane, des portes de placard noires, WC séparés, parquet clair, un lavabo encastré, un plan de toilette en quartz modifié, un plan de toilette blanc, meuble-lavabo encastré et du papier peint.

Aménagement d'un grand WC et toilettes avec un placard à porte shaker, des portes de placard noires, WC à poser, un mur blanc, un sol en vinyl, un lavabo encastré, un plan de toilette en quartz modifié, un sol gris, un plan de toilette blanc, meuble-lavabo encastré, un plafond en lambris de bois et du lambris de bois.
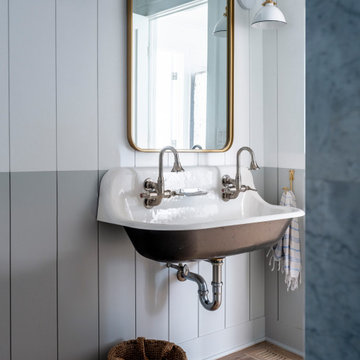
Inspiration pour un grand WC et toilettes marin avec des portes de placard noires, WC à poser, un mur gris, parquet clair, un lavabo suspendu, un sol marron, meuble-lavabo suspendu et du lambris de bois.
Idées déco de grands WC et toilettes avec des portes de placard noires
1
