Idées déco de grands WC et toilettes avec des portes de placards vertess
Trier par :
Budget
Trier par:Populaires du jour
1 - 20 sur 38 photos

Idées déco pour un grand WC et toilettes montagne en bois avec un placard sans porte, des portes de placards vertess, un sol en bois brun, une vasque, meuble-lavabo suspendu, un plafond en bois, un mur marron, un sol marron et un plan de toilette vert.
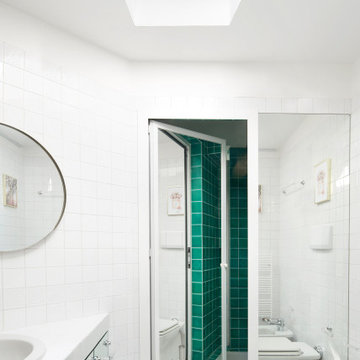
Idée de décoration pour un grand WC et toilettes tradition avec un placard à porte affleurante, des portes de placards vertess, un carrelage vert, des carreaux de céramique, un mur blanc, un sol en carrelage de céramique, un lavabo posé, un plan de toilette en carrelage, un sol vert et un plan de toilette vert.

Master bathroom with a dual walk-in shower with large distinctive veining tile, with pops of gold and green. Large double vanity with features of a backlit LED mirror and widespread faucets.
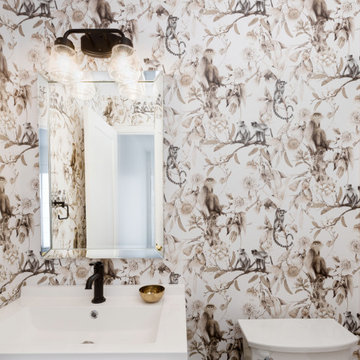
Idées déco pour un grand WC et toilettes classique avec un placard à porte plane, des portes de placards vertess, un mur multicolore, un lavabo intégré, un plan de toilette en quartz modifié et un plan de toilette blanc.
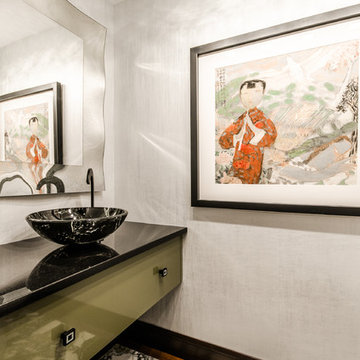
Aménagement d'un grand WC et toilettes asiatique avec un placard à porte plane, des portes de placards vertess, un mur blanc et une vasque.

Having lived in England and now Canada, these clients wanted to inject some personality and extra space for their young family into their 70’s, two storey home. I was brought in to help with the extension of their front foyer, reconfiguration of their powder room and mudroom.
We opted for some rich blue color for their front entry walls and closet, which reminded them of English pubs and sea shores they have visited. The floor tile was also a node to some classic elements. When it came to injecting some fun into the space, we opted for graphic wallpaper in the bathroom.

The “Kettner” is a sprawling family home with character to spare. Craftsman detailing and charming asymmetry on the exterior are paired with a luxurious hominess inside. The formal entryway and living room lead into a spacious kitchen and circular dining area. The screened porch offers additional dining and living space. A beautiful master suite is situated at the other end of the main level. Three bedroom suites and a large playroom are located on the top floor, while the lower level includes billiards, hearths, a refreshment bar, exercise space, a sauna, and a guest bedroom.
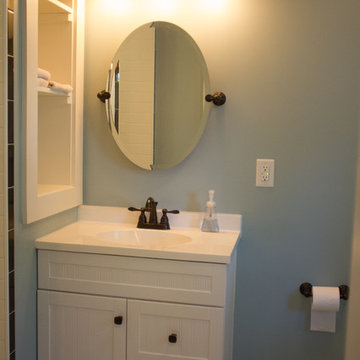
Idées déco pour un grand WC et toilettes craftsman avec un placard à porte affleurante, des portes de placards vertess, sol en stratifié et un sol marron.
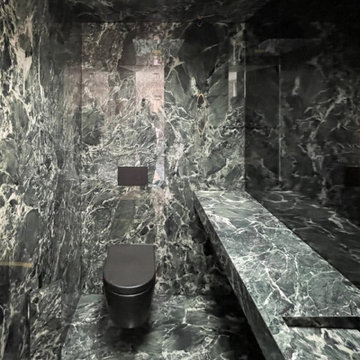
Cette image montre un grand WC suspendu design avec un placard à porte plane, des portes de placards vertess, un carrelage vert, du carrelage en marbre, un mur vert, un sol en marbre, un lavabo intégré, un plan de toilette en marbre, un sol vert, un plan de toilette vert et meuble-lavabo encastré.
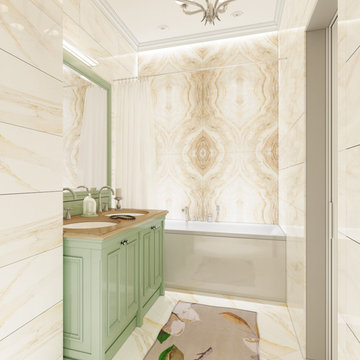
Bright marble tiled bathroom with decorative stone panels. The Cabinet under the sink with a big mirror olive green blends in well with the interior refresh.
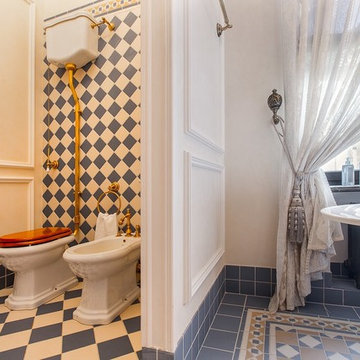
Роман Спиридонов
Cette photo montre un grand WC et toilettes chic avec un placard avec porte à panneau surélevé, des portes de placards vertess, WC séparés, un mur beige, un sol en carrelage de terre cuite, un plan de toilette en marbre et un sol marron.
Cette photo montre un grand WC et toilettes chic avec un placard avec porte à panneau surélevé, des portes de placards vertess, WC séparés, un mur beige, un sol en carrelage de terre cuite, un plan de toilette en marbre et un sol marron.
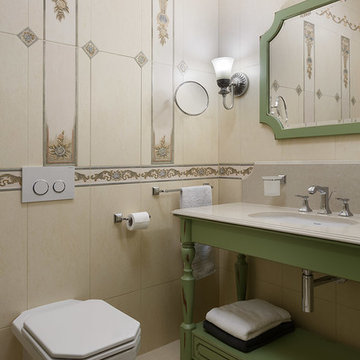
Иван Сорокин
Aménagement d'un grand WC suspendu campagne avec un carrelage beige, des carreaux de porcelaine, un sol en carrelage de céramique, un plan de toilette en surface solide, un sol beige, un plan de toilette beige, des portes de placards vertess et un lavabo encastré.
Aménagement d'un grand WC suspendu campagne avec un carrelage beige, des carreaux de porcelaine, un sol en carrelage de céramique, un plan de toilette en surface solide, un sol beige, un plan de toilette beige, des portes de placards vertess et un lavabo encastré.
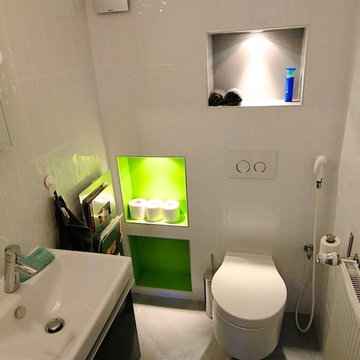
Clement Forvieux
Inspiration pour un grand WC suspendu design avec un placard sans porte, des portes de placards vertess, un carrelage blanc, des carreaux de porcelaine, un mur blanc, un sol en carrelage de céramique et un lavabo intégré.
Inspiration pour un grand WC suspendu design avec un placard sans porte, des portes de placards vertess, un carrelage blanc, des carreaux de porcelaine, un mur blanc, un sol en carrelage de céramique et un lavabo intégré.
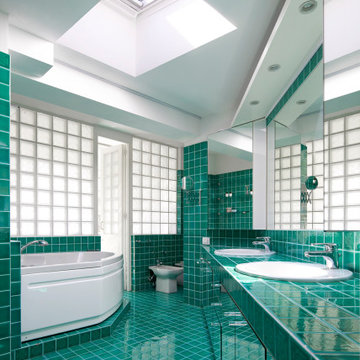
Idées déco pour un grand WC et toilettes classique avec un placard à porte affleurante, des portes de placards vertess, un carrelage vert, des carreaux de céramique, un mur blanc, un sol en carrelage de céramique, un lavabo posé, un plan de toilette en carrelage, un sol vert et un plan de toilette vert.
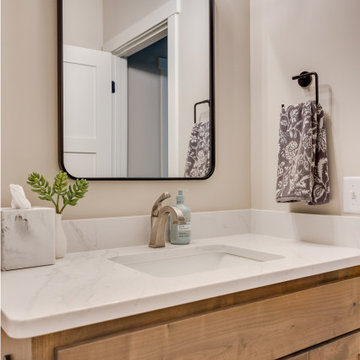
Master bathroom with a dual walk-in shower with large distinctive veining tile, with pops of gold and green. Large double vanity with features of a backlit LED mirror and widespread faucets.
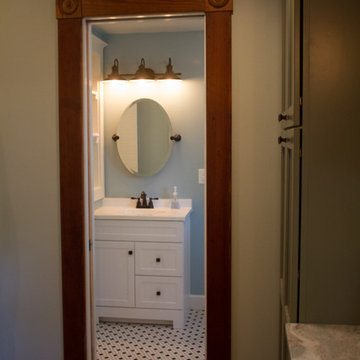
Réalisation d'un grand WC et toilettes craftsman avec un placard à porte affleurante, des portes de placards vertess, sol en stratifié et un sol marron.
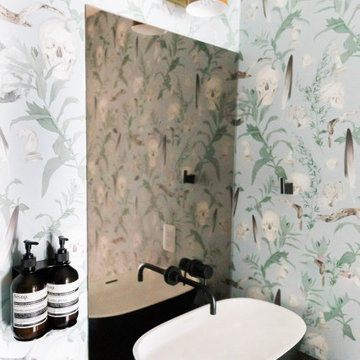
Having lived in England and now Canada, these clients wanted to inject some personality and extra space for their young family into their 70’s, two storey home. I was brought in to help with the extension of their front foyer, reconfiguration of their powder room and mudroom.
We opted for some rich blue color for their front entry walls and closet, which reminded them of English pubs and sea shores they have visited. The floor tile was also a node to some classic elements. When it came to injecting some fun into the space, we opted for graphic wallpaper in the bathroom.
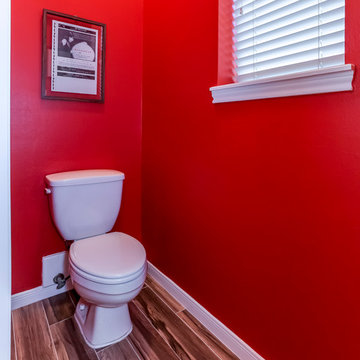
Separate toilet room.
Aménagement d'un grand WC et toilettes sud-ouest américain avec un placard à porte affleurante, des portes de placards vertess, WC séparés, un carrelage marron, des carreaux de porcelaine, un mur orange, un sol en carrelage de porcelaine, un lavabo encastré et un plan de toilette en granite.
Aménagement d'un grand WC et toilettes sud-ouest américain avec un placard à porte affleurante, des portes de placards vertess, WC séparés, un carrelage marron, des carreaux de porcelaine, un mur orange, un sol en carrelage de porcelaine, un lavabo encastré et un plan de toilette en granite.
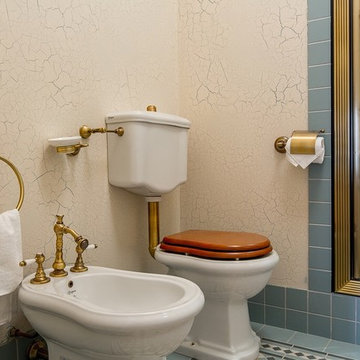
Роман Спиридонов
Aménagement d'un grand WC et toilettes classique avec un placard avec porte à panneau surélevé, des portes de placards vertess, WC séparés, un mur beige, un sol en carrelage de terre cuite, un plan de toilette en marbre et un sol marron.
Aménagement d'un grand WC et toilettes classique avec un placard avec porte à panneau surélevé, des portes de placards vertess, WC séparés, un mur beige, un sol en carrelage de terre cuite, un plan de toilette en marbre et un sol marron.
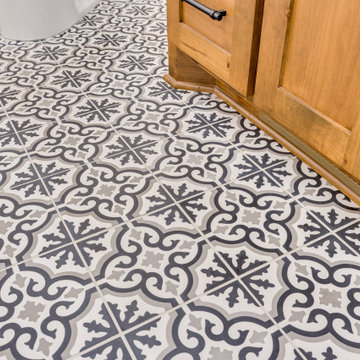
Master bathroom with a dual walk-in shower with large distinctive veining tile, with pops of gold and green. Large double vanity with features of a backlit LED mirror and widespread faucets.
Idées déco de grands WC et toilettes avec des portes de placards vertess
1