Idées déco de grands WC et toilettes avec un plan de toilette en bois
Trier par :
Budget
Trier par:Populaires du jour
21 - 40 sur 236 photos
1 sur 3
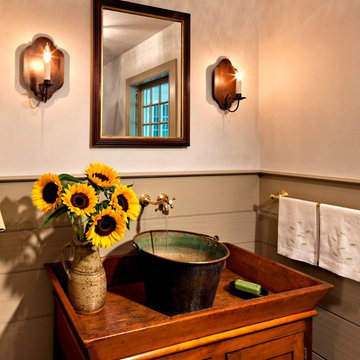
The sink in this farmhouse powder room was fashioned from an antique brass bucket, placed upon a Pennsylvania dry sink. Robert Benson Photography
Inspiration pour un grand WC et toilettes rustique en bois brun avec un placard à porte shaker, un mur blanc, une vasque, un plan de toilette en bois et un plan de toilette marron.
Inspiration pour un grand WC et toilettes rustique en bois brun avec un placard à porte shaker, un mur blanc, une vasque, un plan de toilette en bois et un plan de toilette marron.

Add elegance to your bathroom when you choose from Fine Fixtures’ rounded vessels. With their sleek, curved sides, and spherical appearances, these rounded vessels present a modern and fresh look, allowing you to easily upgrade your bathroom design. Although simple, their chic and upscale styles feature a visible grace that creates an instant focal point.
The glossy white finish provides a multitude of styling options; the vessels can be paired with dark, bold colors for a stark contrast or lighter, muted colors for a more subtle statement. A wide array of sizes and styles allows for you to choose the perfect sink to match your bathroom, and Fine Fixtures’ hallmark—a winning combination of quality and beauty—will ensure that it lasts for years.

This lovely powder room has a beautiful metallic shagreen wallpaper and custom countertop with a custom antiqued mirror. I love the Rocky Mountain Hardware towel bar and faucet.
Jon Cook High 5 Productions
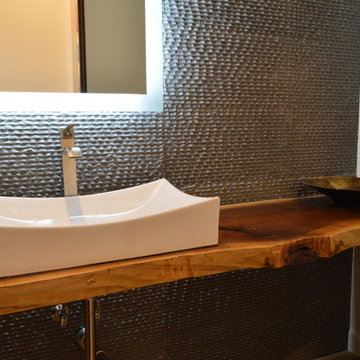
Inspiration pour un grand WC et toilettes design avec une vasque, un plan de toilette en bois, un mur blanc, parquet clair, un sol beige et un plan de toilette marron.
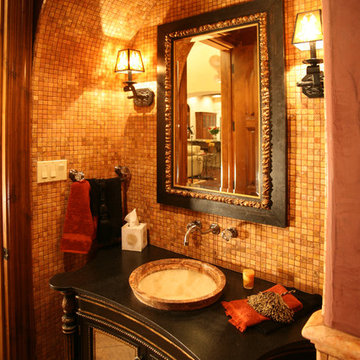
Mediterranean
Powder Room
Réalisation d'un grand WC et toilettes méditerranéen avec un placard en trompe-l'oeil, des portes de placard noires, mosaïque, un mur marron, une vasque, un plan de toilette en bois et un carrelage orange.
Réalisation d'un grand WC et toilettes méditerranéen avec un placard en trompe-l'oeil, des portes de placard noires, mosaïque, un mur marron, une vasque, un plan de toilette en bois et un carrelage orange.
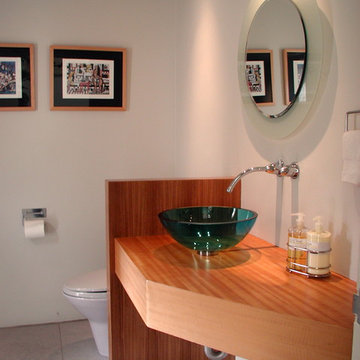
Tom Bonner
Idées déco pour un grand WC et toilettes moderne en bois brun avec un placard sans porte, WC séparés, un mur blanc, une vasque, un plan de toilette en bois et un plan de toilette marron.
Idées déco pour un grand WC et toilettes moderne en bois brun avec un placard sans porte, WC séparés, un mur blanc, une vasque, un plan de toilette en bois et un plan de toilette marron.
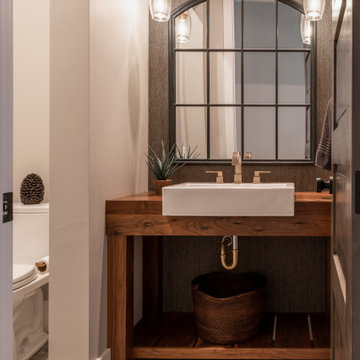
We wanted to create a unique powder room for this modern farmhouse. We designed a wood vanity with a furnishing look, added brick flooring and a herringbone wallpaper and finished with a paned iron mirror and modern pendant lighting.
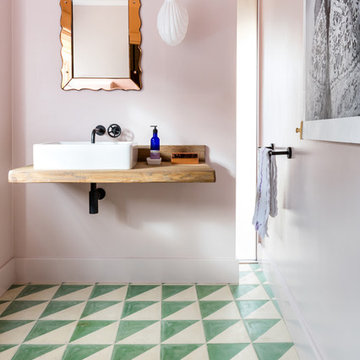
Richard Parr + Associates - Architecture and Interior Design - photos by Nia Morris
Idée de décoration pour un grand WC et toilettes bohème avec un mur rose, carreaux de ciment au sol, un lavabo suspendu, un plan de toilette en bois, un sol vert et un plan de toilette marron.
Idée de décoration pour un grand WC et toilettes bohème avec un mur rose, carreaux de ciment au sol, un lavabo suspendu, un plan de toilette en bois, un sol vert et un plan de toilette marron.
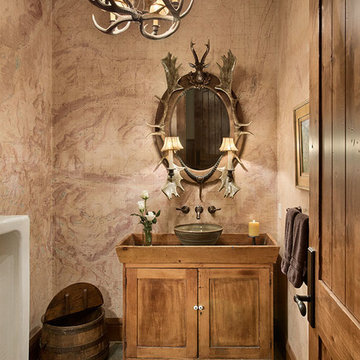
The powder room features an antique urinal and wall covering of topographic maps of the surrounding area.
Roger Wade photo
Cette image montre un grand WC et toilettes chalet en bois clair avec un placard en trompe-l'oeil, un urinoir, une vasque, un plan de toilette en bois, un mur multicolore, un sol en ardoise et un sol multicolore.
Cette image montre un grand WC et toilettes chalet en bois clair avec un placard en trompe-l'oeil, un urinoir, une vasque, un plan de toilette en bois, un mur multicolore, un sol en ardoise et un sol multicolore.
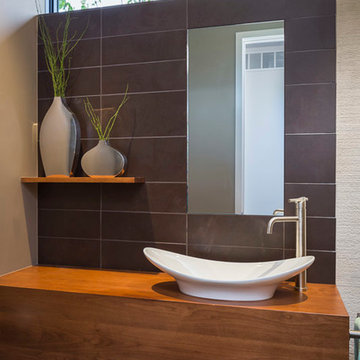
© Andrew Pogue
Aménagement d'un grand WC et toilettes moderne en bois foncé avec une vasque, un plan de toilette en bois, un placard à porte plane, des carreaux de céramique, un mur beige, un sol en carrelage de céramique, un sol noir et un plan de toilette marron.
Aménagement d'un grand WC et toilettes moderne en bois foncé avec une vasque, un plan de toilette en bois, un placard à porte plane, des carreaux de céramique, un mur beige, un sol en carrelage de céramique, un sol noir et un plan de toilette marron.
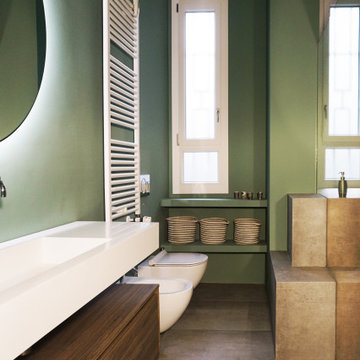
bagno
Aménagement d'un grand WC et toilettes contemporain avec un placard à porte plane, des portes de placard marrons, WC séparés, un carrelage vert, des carreaux de porcelaine, un sol en carrelage de porcelaine, un lavabo posé, un plan de toilette en bois, un sol gris, un plan de toilette blanc, meuble-lavabo suspendu et un plafond décaissé.
Aménagement d'un grand WC et toilettes contemporain avec un placard à porte plane, des portes de placard marrons, WC séparés, un carrelage vert, des carreaux de porcelaine, un sol en carrelage de porcelaine, un lavabo posé, un plan de toilette en bois, un sol gris, un plan de toilette blanc, meuble-lavabo suspendu et un plafond décaissé.
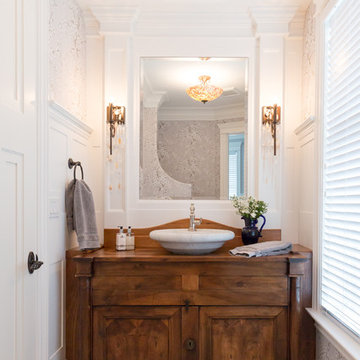
Karissa VanTassel Photography
Inspiration pour un grand WC et toilettes marin en bois brun avec un placard en trompe-l'oeil, WC séparés, un carrelage gris, un carrelage de pierre, un mur gris, un sol en marbre, une vasque et un plan de toilette en bois.
Inspiration pour un grand WC et toilettes marin en bois brun avec un placard en trompe-l'oeil, WC séparés, un carrelage gris, un carrelage de pierre, un mur gris, un sol en marbre, une vasque et un plan de toilette en bois.
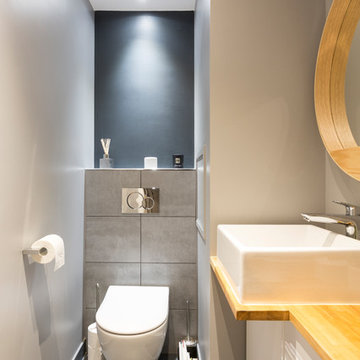
STEPHANE VASCO
Cette photo montre un grand WC suspendu scandinave avec un placard à porte plane, des portes de placard blanches, un carrelage gris, un mur gris, une vasque, un plan de toilette en bois, un sol gris, un plan de toilette marron, des carreaux de porcelaine et un sol en carrelage de porcelaine.
Cette photo montre un grand WC suspendu scandinave avec un placard à porte plane, des portes de placard blanches, un carrelage gris, un mur gris, une vasque, un plan de toilette en bois, un sol gris, un plan de toilette marron, des carreaux de porcelaine et un sol en carrelage de porcelaine.
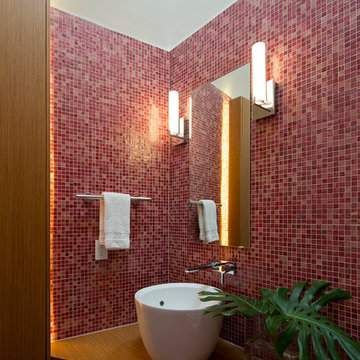
© Paul Bardagjy Photography
Cette photo montre un grand WC et toilettes tendance avec une vasque, un carrelage rouge, mosaïque, un mur rouge, un plan de toilette en bois et un plan de toilette marron.
Cette photo montre un grand WC et toilettes tendance avec une vasque, un carrelage rouge, mosaïque, un mur rouge, un plan de toilette en bois et un plan de toilette marron.

Custom wood bathroom
Cathedral ceilings and seamless cabinetry complement this kitchen’s river view
The low ceilings in this ’70s contemporary were a nagging issue for the 6-foot-8 homeowner. Plus, drab interiors failed to do justice to the home’s Connecticut River view.
By raising ceilings and removing non-load-bearing partitions, architect Christopher Arelt was able to create a cathedral-within-a-cathedral structure in the kitchen, dining and living area. Decorative mahogany rafters open the space’s height, introduce a warmer palette and create a welcoming framework for light.
The homeowner, a Frank Lloyd Wright fan, wanted to emulate the famed architect’s use of reddish-brown concrete floors, and the result further warmed the interior. “Concrete has a connotation of cold and industrial but can be just the opposite,” explains Arelt.
Clunky European hardware was replaced by hidden pivot hinges, and outside cabinet corners were mitered so there is no evidence of a drawer or door from any angle.
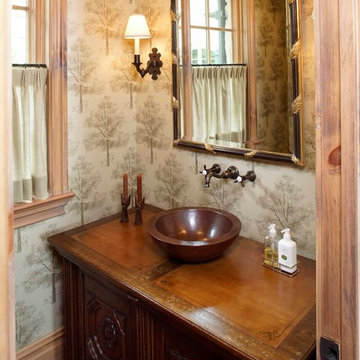
Idée de décoration pour un grand WC et toilettes tradition en bois foncé avec une vasque, un placard en trompe-l'oeil, un mur multicolore, parquet foncé et un plan de toilette en bois.
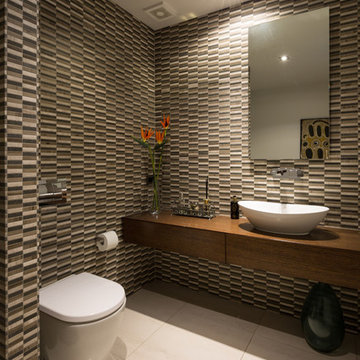
Intense Photography
Idée de décoration pour un grand WC et toilettes design en bois foncé avec un placard à porte plane, WC à poser, un carrelage multicolore, un mur multicolore, un sol en carrelage de porcelaine, une vasque, un plan de toilette en bois, un plan de toilette marron, mosaïque et un sol beige.
Idée de décoration pour un grand WC et toilettes design en bois foncé avec un placard à porte plane, WC à poser, un carrelage multicolore, un mur multicolore, un sol en carrelage de porcelaine, une vasque, un plan de toilette en bois, un plan de toilette marron, mosaïque et un sol beige.
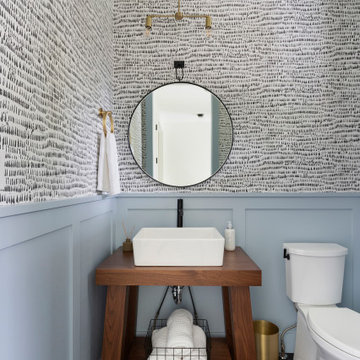
Idées déco pour un grand WC et toilettes moderne en bois brun avec un sol en carrelage de porcelaine, une vasque, un plan de toilette en bois, un sol noir, meuble-lavabo sur pied et du papier peint.

Custom modern farmhouse featuring thoughtful architectural details.
Réalisation d'un grand WC et toilettes champêtre en bois brun avec un lavabo posé, un plan de toilette en bois, un plan de toilette marron et meuble-lavabo suspendu.
Réalisation d'un grand WC et toilettes champêtre en bois brun avec un lavabo posé, un plan de toilette en bois, un plan de toilette marron et meuble-lavabo suspendu.

This contemporary powder bathroom brings in warmth of the wood from the rest of the house but also acts as a perfectly cut geometric diamond in its design. The floating elongated mirror is off set from the wall with led lighting making it appear hovering over the wood back paneling. The cantilevered vanity cleverly hides drawer storage and provides an open shelf for additional storage. Heavy, layered glass vessel sink seems to effortlessly sit on the cantilevered surface.
Photography: Craig Denis
Idées déco de grands WC et toilettes avec un plan de toilette en bois
2