Idées déco de grands WC et toilettes avec tomettes au sol
Trier par :
Budget
Trier par:Populaires du jour
1 - 8 sur 8 photos
1 sur 3
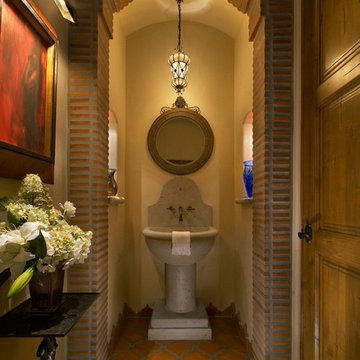
Making a statement in this powder room, we used stacked terra cotta tiles with thick mortar to shape a space for the carved stone pedestal sink. Arabesque tile makes a lacy pattern on the floor.
Photography: Mark Boisclair

Custom wood bathroom
Cathedral ceilings and seamless cabinetry complement this kitchen’s river view
The low ceilings in this ’70s contemporary were a nagging issue for the 6-foot-8 homeowner. Plus, drab interiors failed to do justice to the home’s Connecticut River view.
By raising ceilings and removing non-load-bearing partitions, architect Christopher Arelt was able to create a cathedral-within-a-cathedral structure in the kitchen, dining and living area. Decorative mahogany rafters open the space’s height, introduce a warmer palette and create a welcoming framework for light.
The homeowner, a Frank Lloyd Wright fan, wanted to emulate the famed architect’s use of reddish-brown concrete floors, and the result further warmed the interior. “Concrete has a connotation of cold and industrial but can be just the opposite,” explains Arelt.
Clunky European hardware was replaced by hidden pivot hinges, and outside cabinet corners were mitered so there is no evidence of a drawer or door from any angle.
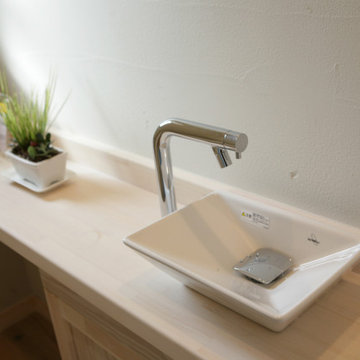
Inspiration pour un grand WC et toilettes minimaliste avec un placard à porte affleurante, des portes de placard blanches, un carrelage blanc, des carreaux de céramique, un mur blanc, tomettes au sol, une vasque, un plan de toilette en carrelage, un sol orange, un plan de toilette blanc, meuble-lavabo encastré, un plafond en papier peint et du papier peint.
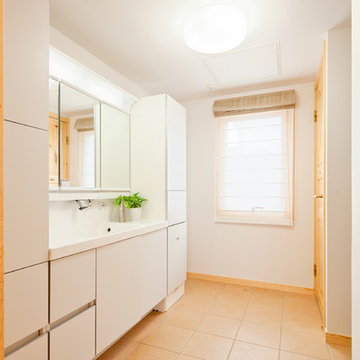
家全体をぐるりと包み込むようにグラスウールを敷き込んで、高気密・高断熱仕様にし、1階には全面温水床暖房を採用。一年中温度差が少なく、真冬でも床暖房だけであたたかく過ごせる家を設計しました。その他にも、ドイツ在住時も使っていたというミーレ社製の食器洗い乾燥機など、細かなところにまで施主様のこだわりを反映させています。
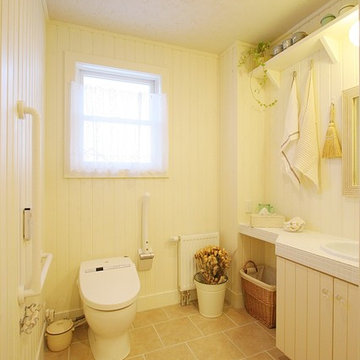
Inspiration pour un grand WC et toilettes style shabby chic avec des portes de placard beiges, un mur beige, tomettes au sol, un plan de toilette en carrelage, un sol beige et un plan de toilette blanc.
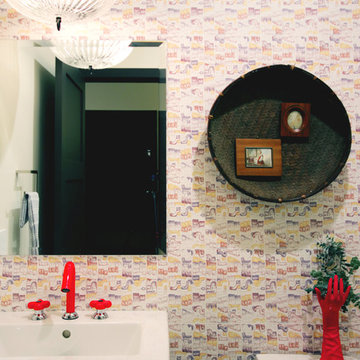
Construction by: SoCal Contractor
Interior Design by: Lori Dennis Inc
Photography by: Roy Yerushalmi
Idées déco pour un grand WC et toilettes éclectique avec WC à poser, un mur marron, tomettes au sol et un sol marron.
Idées déco pour un grand WC et toilettes éclectique avec WC à poser, un mur marron, tomettes au sol et un sol marron.

Inspiration pour un grand WC et toilettes minimaliste avec WC séparés, un mur vert, tomettes au sol, un sol beige, un plafond en papier peint et du papier peint.
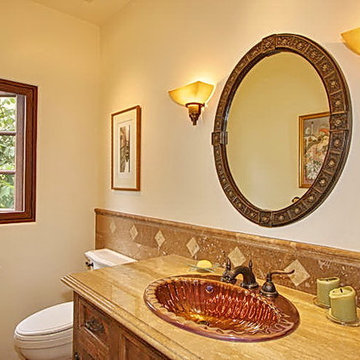
Classic materials in the powder room maintain the theme of the rest of the house.
Cette photo montre un grand WC et toilettes méditerranéen avec un mur blanc et tomettes au sol.
Cette photo montre un grand WC et toilettes méditerranéen avec un mur blanc et tomettes au sol.
Idées déco de grands WC et toilettes avec tomettes au sol
1