Idées déco de grands WC suspendus
Trier par :
Budget
Trier par:Populaires du jour
1 - 20 sur 377 photos
1 sur 3

Rénovation de la salle de bain, de son dressing, des wc qui n'avaient jamais été remis au goût du jour depuis la construction.
La salle de bain a entièrement été démolie pour ré installer une baignoire 180x80, une douche de 160x80 et un meuble double vasque de 150cm.

Fully integrated Signature Estate featuring Creston controls and Crestron panelized lighting, and Crestron motorized shades and draperies, whole-house audio and video, HVAC, voice and video communication atboth both the front door and gate. Modern, warm, and clean-line design, with total custom details and finishes. The front includes a serene and impressive atrium foyer with two-story floor to ceiling glass walls and multi-level fire/water fountains on either side of the grand bronze aluminum pivot entry door. Elegant extra-large 47'' imported white porcelain tile runs seamlessly to the rear exterior pool deck, and a dark stained oak wood is found on the stairway treads and second floor. The great room has an incredible Neolith onyx wall and see-through linear gas fireplace and is appointed perfectly for views of the zero edge pool and waterway. The center spine stainless steel staircase has a smoked glass railing and wood handrail.
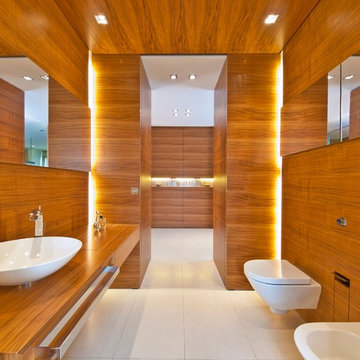
innenarchitektur-rathke.de
Réalisation d'un grand WC suspendu design en bois brun avec une vasque, un placard à porte plane, un plan de toilette en bois, un mur marron et un plan de toilette marron.
Réalisation d'un grand WC suspendu design en bois brun avec une vasque, un placard à porte plane, un plan de toilette en bois, un mur marron et un plan de toilette marron.

Inspiration pour un grand WC suspendu vintage avec un carrelage bleu, des carreaux de béton, un mur bleu, un sol en carrelage de céramique et un lavabo suspendu.

This full home mid-century remodel project is in an affluent community perched on the hills known for its spectacular views of Los Angeles. Our retired clients were returning to sunny Los Angeles from South Carolina. Amidst the pandemic, they embarked on a two-year-long remodel with us - a heartfelt journey to transform their residence into a personalized sanctuary.
Opting for a crisp white interior, we provided the perfect canvas to showcase the couple's legacy art pieces throughout the home. Carefully curating furnishings that complemented rather than competed with their remarkable collection. It's minimalistic and inviting. We created a space where every element resonated with their story, infusing warmth and character into their newly revitalized soulful home.
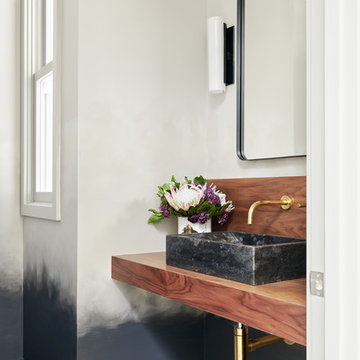
Réalisation d'un grand WC suspendu tradition en bois brun avec un carrelage noir, un mur noir, parquet clair, une vasque et un plan de toilette en bois.

Cette image montre un grand WC suspendu design en bois brun avec un placard sans porte, un carrelage noir et blanc, une plaque de galets, un sol en terrazzo, un lavabo posé, un plan de toilette en quartz modifié, un sol noir, un plan de toilette gris et meuble-lavabo suspendu.
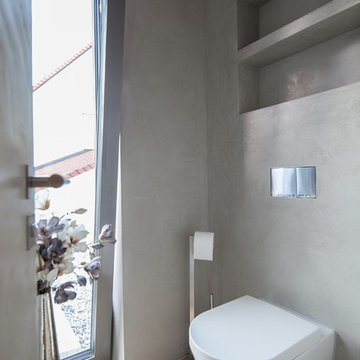
Idées déco pour un grand WC suspendu contemporain avec un placard à porte plane, des portes de placard blanches, un carrelage gris, des carreaux de béton, un mur gris, parquet clair, une vasque, un plan de toilette en béton et un sol beige.
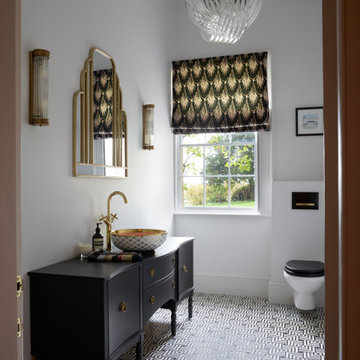
Art Deco inspired Downstairs Cloakroom/ Toilet
Aménagement d'un grand WC suspendu moderne avec un placard en trompe-l'oeil, des portes de placard noires, un sol en carrelage de céramique et meuble-lavabo sur pied.
Aménagement d'un grand WC suspendu moderne avec un placard en trompe-l'oeil, des portes de placard noires, un sol en carrelage de céramique et meuble-lavabo sur pied.

Réalisation d'un grand WC suspendu tradition avec des portes de placard marrons, un carrelage beige, du carrelage en marbre, un sol en marbre, un lavabo encastré, un plan de toilette en marbre, un sol multicolore, un plan de toilette marron, meuble-lavabo sur pied et un plafond à caissons.
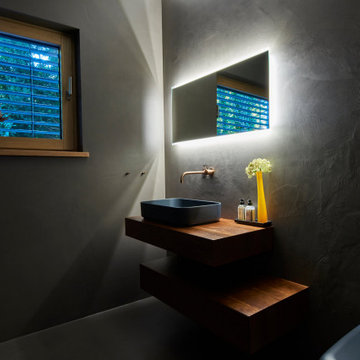
Aménagement d'un grand WC suspendu contemporain avec un placard sans porte, un mur gris, une vasque, un plan de toilette en bois, un sol gris, un plan de toilette marron, meuble-lavabo suspendu et sol en béton ciré.
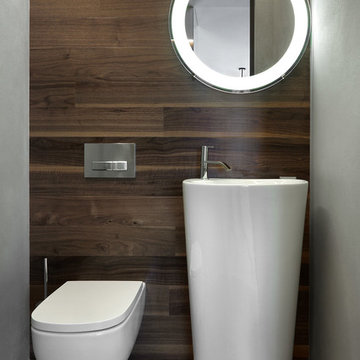
Cette photo montre un grand WC suspendu tendance avec un mur marron, un lavabo intégré et un sol marron.
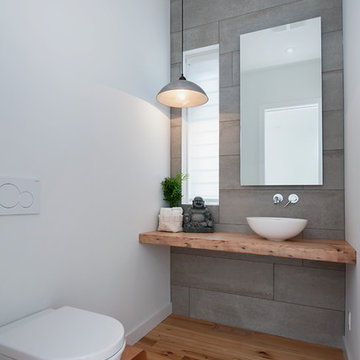
Exemple d'un grand WC suspendu tendance avec une vasque, un plan de toilette en bois, un carrelage gris, un mur blanc, parquet clair, des carreaux de béton et un plan de toilette marron.
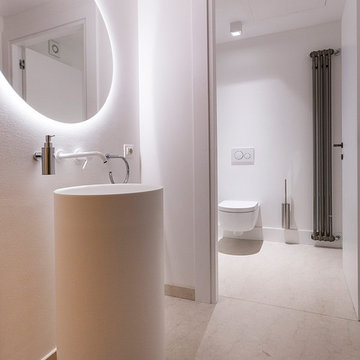
Cette photo montre un grand WC suspendu moderne avec un mur blanc, un sol en marbre, un lavabo de ferme, un plan de toilette en bois et un sol gris.
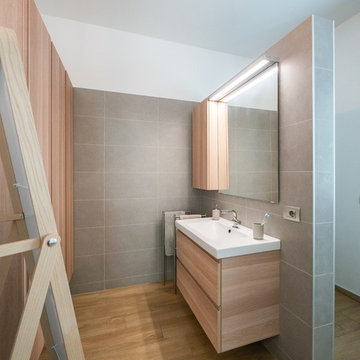
Liadesign
Aménagement d'un grand WC suspendu scandinave en bois clair avec un placard à porte plane, un carrelage gris, des carreaux de porcelaine, un mur blanc, un sol en carrelage de porcelaine, un plan vasque, un plan de toilette en bois, un sol beige et un plan de toilette beige.
Aménagement d'un grand WC suspendu scandinave en bois clair avec un placard à porte plane, un carrelage gris, des carreaux de porcelaine, un mur blanc, un sol en carrelage de porcelaine, un plan vasque, un plan de toilette en bois, un sol beige et un plan de toilette beige.
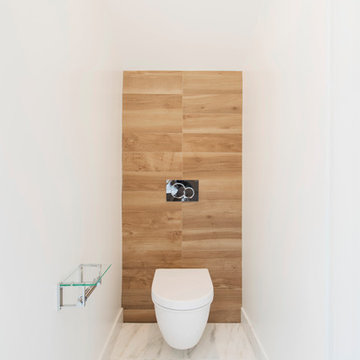
Exemple d'un grand WC suspendu tendance en bois foncé avec un placard à porte plane, un carrelage marron, des carreaux de porcelaine, un mur blanc, un sol en marbre, une vasque, un plan de toilette en quartz modifié et un sol blanc.

This incredible Homes By Us showhome is a classic beauty. The large oak kitchen boasts a waterfall island, and a beautiful hoodfan with custom quartz backsplash and ledge. The living room has a sense of grandeur with high ceilings and an oak panelled fireplace. A black and glass screen detail give the office a sense of separation while still being part of the open concept. The stair handrail seems simple, but was a custom design with turned tapered spindles to give an organic softness to the home. The bedrooms are all unique. The girls room is especially fun with the “lets go girls!” sign, and has an eclectic fun styling throughout. The cozy and dramatic theatre room in the basement is a great place for any family to watch a movie. A central space for entertaining at the basement bar makes this basement an entertaining dream. There is a room for everyone in this home, and we love the overall aesthetic! We definitely have home envy with this project!

Above and Beyond is the third residence in a four-home collection in Paradise Valley, Arizona. Originally the site of the abandoned Kachina Elementary School, the infill community, appropriately named Kachina Estates, embraces the remarkable views of Camelback Mountain.
Nestled into an acre sized pie shaped cul-de-sac lot, the lot geometry and front facing view orientation created a remarkable privacy challenge and influenced the forward facing facade and massing. An iconic, stone-clad massing wall element rests within an oversized south-facing fenestration, creating separation and privacy while affording views “above and beyond.”
Above and Beyond has Mid-Century DNA married with a larger sense of mass and scale. The pool pavilion bridges from the main residence to a guest casita which visually completes the need for protection and privacy from street and solar exposure.
The pie-shaped lot which tapered to the south created a challenge to harvest south light. This was one of the largest spatial organization influencers for the design. The design undulates to embrace south sun and organically creates remarkable outdoor living spaces.
This modernist home has a palate of granite and limestone wall cladding, plaster, and a painted metal fascia. The wall cladding seamlessly enters and exits the architecture affording interior and exterior continuity.
Kachina Estates was named an Award of Merit winner at the 2019 Gold Nugget Awards in the category of Best Residential Detached Collection of the Year. The annual awards ceremony was held at the Pacific Coast Builders Conference in San Francisco, CA in May 2019.
Project Details: Above and Beyond
Architecture: Drewett Works
Developer/Builder: Bedbrock Developers
Interior Design: Est Est
Land Planner/Civil Engineer: CVL Consultants
Photography: Dino Tonn and Steven Thompson
Awards:
Gold Nugget Award of Merit - Kachina Estates - Residential Detached Collection of the Year
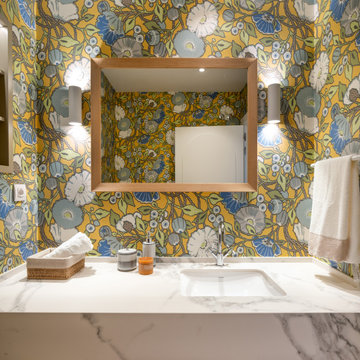
Reforma integral Sube Interiorismo www.subeinteriorismo.com
Fotografía Biderbost Photo
Exemple d'un grand WC suspendu chic avec des portes de placard blanches, un mur jaune, sol en stratifié, un lavabo encastré, un plan de toilette en quartz modifié, un sol beige, un plan de toilette blanc, meuble-lavabo encastré et du papier peint.
Exemple d'un grand WC suspendu chic avec des portes de placard blanches, un mur jaune, sol en stratifié, un lavabo encastré, un plan de toilette en quartz modifié, un sol beige, un plan de toilette blanc, meuble-lavabo encastré et du papier peint.

NON C'È DUE SENZA TRE
Capita raramente di approcciare alla realizzazione di un terzo bagno quando hai già concentrato tutte le energie nella progettazione dei due più importanti della casa: padronale e di servizio
Ma la bellezza di realizzarne un terzo?
FARECASA ha scelto @gambinigroup selezionando un gres della serie Hemisphere Laguna, una miscela armoniosa tra metallo e cemento.
Obiettivo ?
Originalità Modernità e Versatilità
Special thanks ⤵️
Rubinetteria @bongioofficial
Sanitari @gsiceramica
Arredo bagno @novellosrl
Idées déco de grands WC suspendus
1