Idées déco de grands WC et toilettes avec une grande vasque
Trier par :
Budget
Trier par:Populaires du jour
1 - 20 sur 31 photos
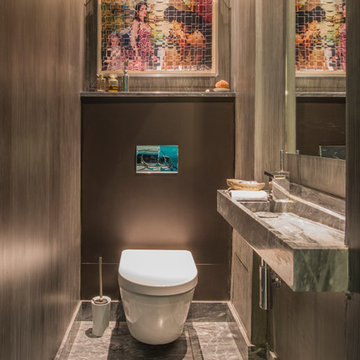
Frédéric Ducout
Décor peinture Signature murale peignée gris sur fond noir. Vasque lave main en pierre massive taillée dans la masse, bloc de marbre bleu turquin, dessin de Fabrice Ausset.

ADA powder room for Design showroom with large stone sink supported by wrought iron towel bar and support, limestone floors, groin vault ceiling and plaster walls
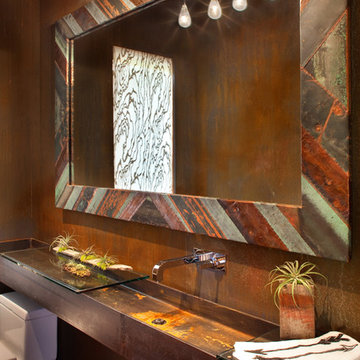
Modern ski chalet with walls of windows to enjoy the mountainous view provided of this ski-in ski-out property. Formal and casual living room areas allow for flexible entertaining.
Construction - Bear Mountain Builders
Interiors - Hunter & Company
Photos - Gibeon Photography

Cette photo montre un grand WC et toilettes tendance avec WC à poser, un carrelage blanc, du carrelage en marbre, un mur blanc, parquet clair, une grande vasque et un plan de toilette en béton.
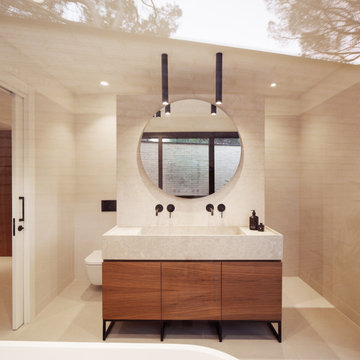
Fotografía: Judith Casas
Idée de décoration pour un grand WC et toilettes méditerranéen avec un placard à porte plane, des portes de placard beiges, un carrelage beige, du carrelage en pierre calcaire, un mur blanc, un sol en carrelage de céramique, une grande vasque, un plan de toilette en calcaire, un sol beige, un plan de toilette beige et meuble-lavabo encastré.
Idée de décoration pour un grand WC et toilettes méditerranéen avec un placard à porte plane, des portes de placard beiges, un carrelage beige, du carrelage en pierre calcaire, un mur blanc, un sol en carrelage de céramique, une grande vasque, un plan de toilette en calcaire, un sol beige, un plan de toilette beige et meuble-lavabo encastré.
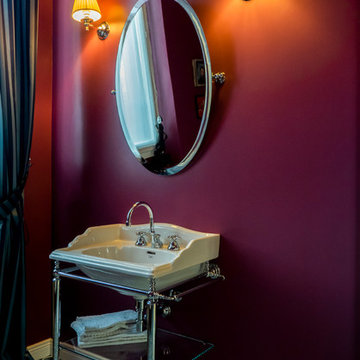
Exemple d'un grand WC et toilettes moderne avec WC séparés, un mur rouge, carreaux de ciment au sol, une grande vasque et un sol bleu.
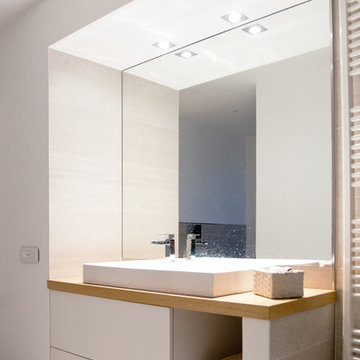
07am architetti
Aménagement d'un grand WC et toilettes contemporain avec des portes de placard blanches, WC séparés, un carrelage beige, des carreaux de porcelaine, un sol en carrelage de porcelaine, une grande vasque et un plan de toilette en bois.
Aménagement d'un grand WC et toilettes contemporain avec des portes de placard blanches, WC séparés, un carrelage beige, des carreaux de porcelaine, un sol en carrelage de porcelaine, une grande vasque et un plan de toilette en bois.
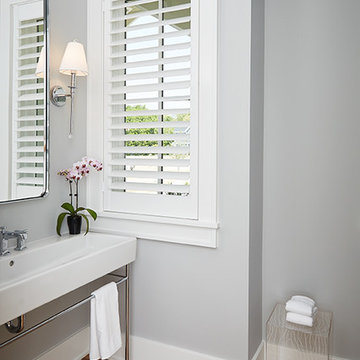
Ashley Avila Photography
Cette photo montre un grand WC et toilettes nature avec un mur gris, un sol en bois brun et une grande vasque.
Cette photo montre un grand WC et toilettes nature avec un mur gris, un sol en bois brun et une grande vasque.
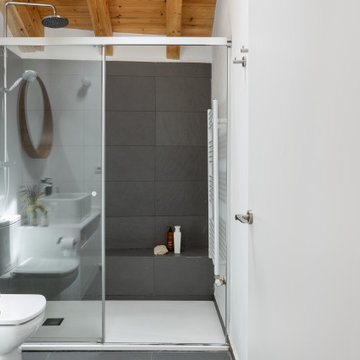
Exemple d'un grand WC et toilettes moderne avec un placard sans porte, des portes de placard blanches, WC à poser, un carrelage gris, un mur gris, un sol en bois brun, une grande vasque, un plan de toilette en carrelage, un sol marron, un plan de toilette gris, meuble-lavabo encastré et poutres apparentes.
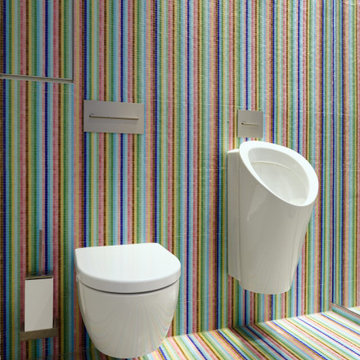
Réalisation d'un grand WC suspendu urbain avec un placard à porte plane, des portes de placard grises, un mur gris, un sol en carrelage de terre cuite, une grande vasque, un plan de toilette en surface solide et un sol multicolore.
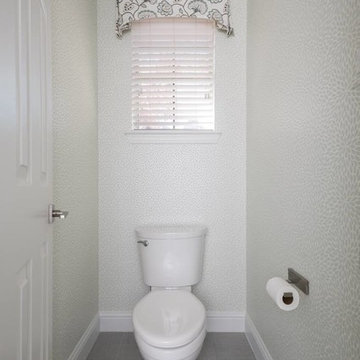
Michael Hunter
Idées déco pour un grand WC et toilettes classique avec un placard avec porte à panneau encastré, des portes de placard bleues, WC à poser, un carrelage multicolore, un carrelage métro, un mur beige, un sol en vinyl, une grande vasque, un plan de toilette en quartz modifié et un sol gris.
Idées déco pour un grand WC et toilettes classique avec un placard avec porte à panneau encastré, des portes de placard bleues, WC à poser, un carrelage multicolore, un carrelage métro, un mur beige, un sol en vinyl, une grande vasque, un plan de toilette en quartz modifié et un sol gris.
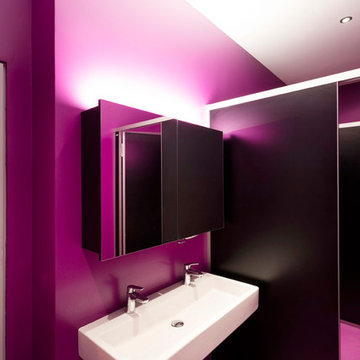
Christian Buck
Réalisation d'un grand WC et toilettes design avec WC séparés, un carrelage multicolore, un mur violet et une grande vasque.
Réalisation d'un grand WC et toilettes design avec WC séparés, un carrelage multicolore, un mur violet et une grande vasque.
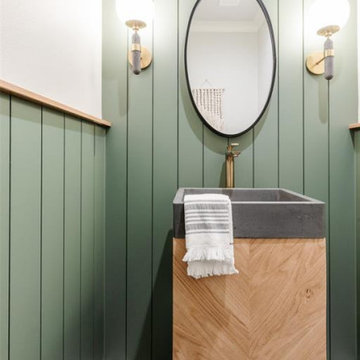
Exemple d'un grand WC et toilettes nature en bois clair avec un placard à porte affleurante, WC séparés, un carrelage vert, un carrelage imitation parquet, un mur vert, un sol en carrelage de porcelaine, une grande vasque, un plan de toilette en marbre, un sol gris, un plan de toilette blanc et meuble-lavabo suspendu.
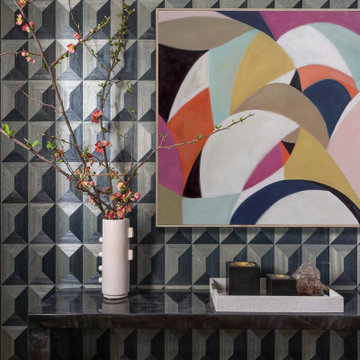
Cette image montre un grand WC et toilettes traditionnel en bois foncé avec un placard à porte plane, un mur multicolore, parquet foncé, une grande vasque, un plan de toilette en surface solide, un plan de toilette blanc, meuble-lavabo sur pied et du papier peint.
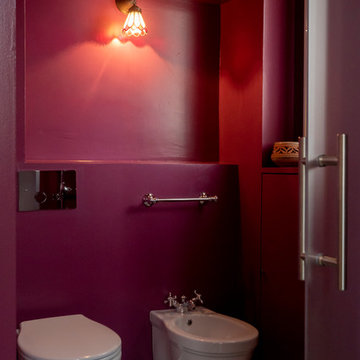
Cette image montre un grand WC et toilettes minimaliste avec WC séparés, un mur rouge, carreaux de ciment au sol, une grande vasque et un sol bleu.
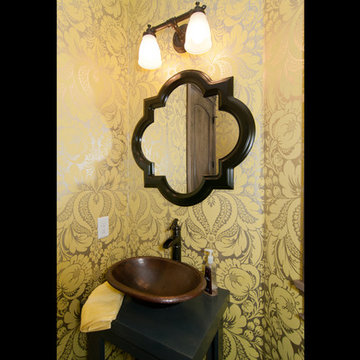
Aménagement d'un grand WC et toilettes classique en bois foncé avec une grande vasque, un placard sans porte, un plan de toilette en bois, WC séparés, un mur multicolore et parquet foncé.
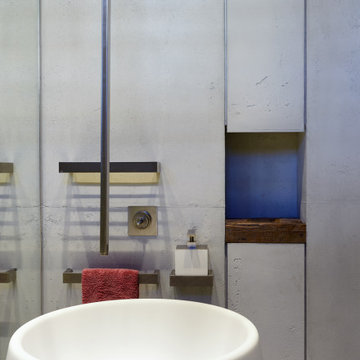
Inspiration pour un grand WC suspendu urbain avec un placard à porte plane, des portes de placard grises, un mur gris, un sol en carrelage de terre cuite, une grande vasque, un plan de toilette en surface solide et un sol multicolore.
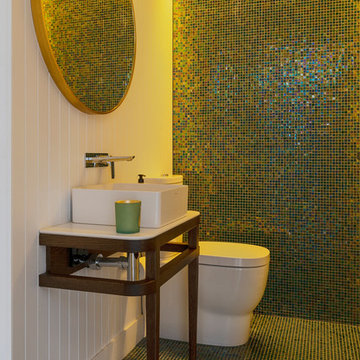
Modern Architecture and Refurbishment - Balmoral
The objective of this residential interior refurbishment was to create a bright open-plan aesthetic fit for a growing family. The client employed Cradle to project manage the job, which included developing a master plan for the modern architecture and interior design of the project. Cradle worked closely with AIM Building Contractors on the execution of the refurbishment, as well as Graeme Nash from Optima Joinery and Frances Wellham Design for some of the furniture finishes.
The staged refurbishment required the expansion of several areas in the home. By improving the residential ceiling design in the living and dining room areas, we were able to increase the flow of light and expand the space. A focal point of the home design, the entertaining hub features a beautiful wine bar with elegant brass edging and handles made from Mother of Pearl, a recurring theme of the residential design.
Following high end kitchen design trends, Cradle developed a cutting edge kitchen design that harmonized with the home's new aesthetic. The kitchen was identified as key, so a range of cooking products by Gaggenau were specified for the project. Complementing the modern architecture and design of this home, Corian bench tops were chosen to provide a beautiful and durable surface, which also allowed a brass edge detail to be securely inserted into the bench top. This integrated well with the surrounding tiles, caesar stone and joinery.
High-end finishes are a defining factor of this luxury residential house design. As such, the client wanted to create a statement using some of the key materials. Mutino tiling on the kitchen island and in living area niches achieved the desired look in these areas. Lighting also plays an important role throughout the space and was used to highlight the materials and the large ceiling voids. Lighting effects were achieved with the addition of concealed LED lights, recessed LED down lights and a striking black linear up/down LED profile.
The modern architecture and refurbishment of this beachside home also includes a new relocated laundry, powder room, study room and en-suite for the downstairs bedrooms.
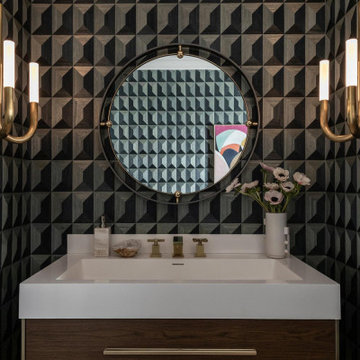
Cette photo montre un grand WC et toilettes chic en bois foncé avec un placard à porte plane, un mur multicolore, parquet foncé, une grande vasque, un plan de toilette en surface solide, un plan de toilette blanc, meuble-lavabo sur pied et du papier peint.
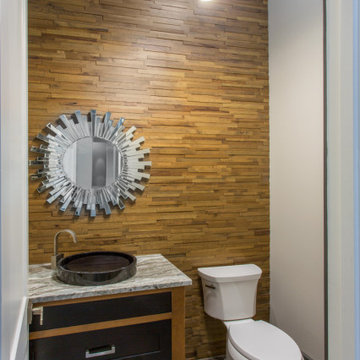
Idées déco pour un grand WC et toilettes campagne en bois avec un placard à porte affleurante, des portes de placard beiges, WC séparés, un mur marron, un sol en carrelage de porcelaine, une grande vasque, un plan de toilette en granite, un sol gris, un plan de toilette gris et meuble-lavabo encastré.
Idées déco de grands WC et toilettes avec une grande vasque
1