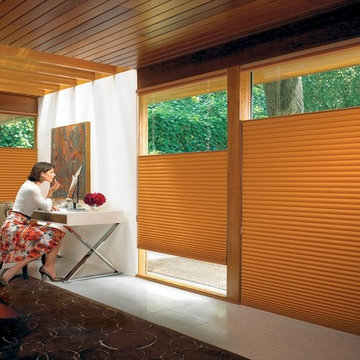Idées déco de grands WC et toilettes de couleur bois
Trier par :
Budget
Trier par:Populaires du jour
1 - 20 sur 35 photos
1 sur 3
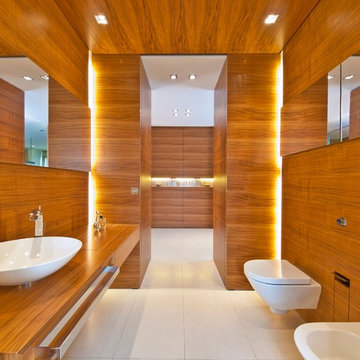
innenarchitektur-rathke.de
Réalisation d'un grand WC suspendu design en bois brun avec une vasque, un placard à porte plane, un plan de toilette en bois, un mur marron et un plan de toilette marron.
Réalisation d'un grand WC suspendu design en bois brun avec une vasque, un placard à porte plane, un plan de toilette en bois, un mur marron et un plan de toilette marron.
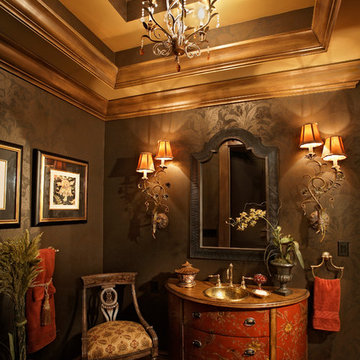
David Hall, Photo Inc.
Inspiration pour un grand WC et toilettes traditionnel avec un placard à porte plane, des portes de placard rouges, un mur gris, un lavabo posé, un plan de toilette en surface solide et un sol en bois brun.
Inspiration pour un grand WC et toilettes traditionnel avec un placard à porte plane, des portes de placard rouges, un mur gris, un lavabo posé, un plan de toilette en surface solide et un sol en bois brun.
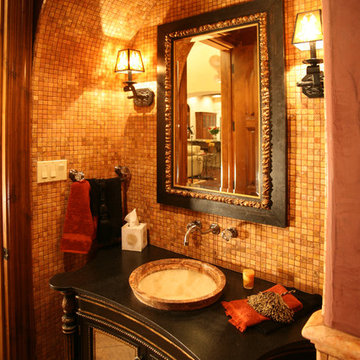
Mediterranean
Powder Room
Réalisation d'un grand WC et toilettes méditerranéen avec un placard en trompe-l'oeil, des portes de placard noires, mosaïque, un mur marron, une vasque, un plan de toilette en bois et un carrelage orange.
Réalisation d'un grand WC et toilettes méditerranéen avec un placard en trompe-l'oeil, des portes de placard noires, mosaïque, un mur marron, une vasque, un plan de toilette en bois et un carrelage orange.
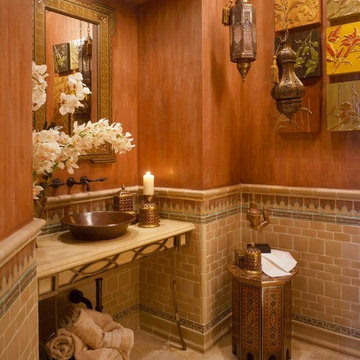
Interior Design: Rosana Fleming
Photographer: George Cott
Great Moroccan details and furniture
Cette image montre un grand WC et toilettes méditerranéen avec une vasque, un placard en trompe-l'oeil, un plan de toilette en marbre, un carrelage beige, des carreaux de céramique, un mur orange et un sol en marbre.
Cette image montre un grand WC et toilettes méditerranéen avec une vasque, un placard en trompe-l'oeil, un plan de toilette en marbre, un carrelage beige, des carreaux de céramique, un mur orange et un sol en marbre.
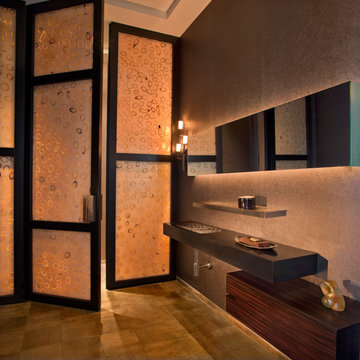
Powder Room with German Silver Floor tiles, Vanity by Toscaquattro with custom resin and horn door panels. Photo by Glenn Daidone
Exemple d'un grand WC et toilettes tendance avec un mur marron.
Exemple d'un grand WC et toilettes tendance avec un mur marron.
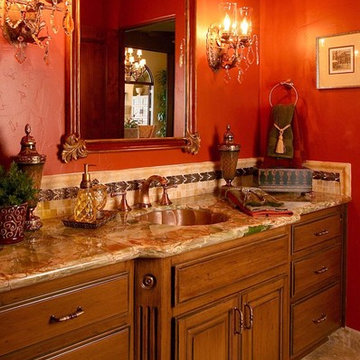
The entry powder room received custom cabinets with custom furniture finish of opaque conversion varnish with glaze top coats. The floor received the same tile as the kitchen. The great room has a 14' ceiling, three 5-foot by 7-foot wood outswing doors with arched tops, and the tile used was the same as that used in the kitchen.
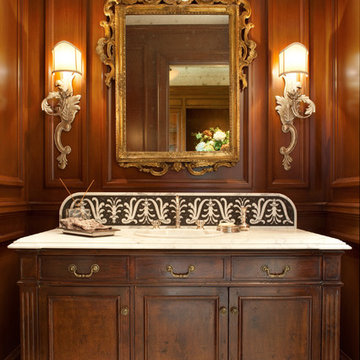
A complete remodel of a 70s-era home re-imagines its original post-modern architecture. The new design emphasizes details such as a phoenix motif (significant to the family) that appears on a fountain as well as at the living room fireplace surround, both designed by the firm. Mahogany paneling, stone and walnut flooring, elaborate ceiling treatments, steel picture windows that frame panoramic views, and carved limestone window surrounds contribute new texture and character.
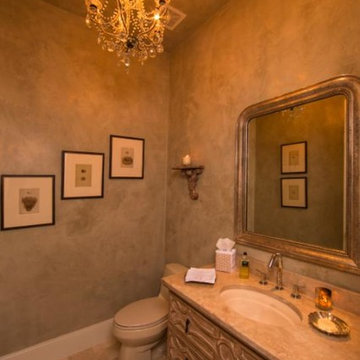
Cette photo montre un grand WC et toilettes chic en bois vieilli avec un placard en trompe-l'oeil, WC séparés, un mur beige, un sol en calcaire, un lavabo encastré et un plan de toilette en quartz modifié.
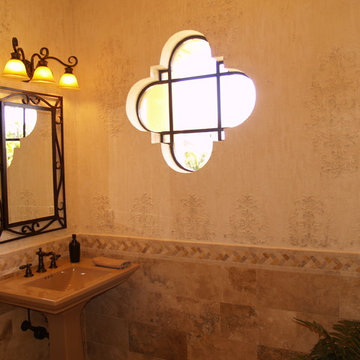
Raised plaster patterns on walls and ceiling of powder bathroom using a unique, custom blend of materials.
Aménagement d'un grand WC et toilettes méditerranéen avec un carrelage marron, du carrelage en travertin, un mur beige et un lavabo de ferme.
Aménagement d'un grand WC et toilettes méditerranéen avec un carrelage marron, du carrelage en travertin, un mur beige et un lavabo de ferme.
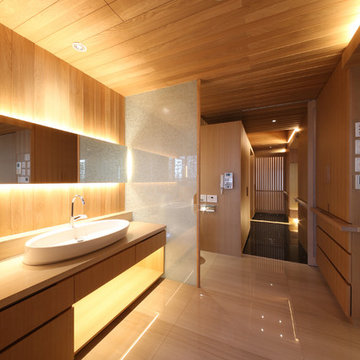
Photo by 今村壽博
Cette image montre un grand WC et toilettes minimaliste avec WC à poser, un mur marron, un sol en marbre, un plan de toilette en marbre, un sol beige et un plan de toilette beige.
Cette image montre un grand WC et toilettes minimaliste avec WC à poser, un mur marron, un sol en marbre, un plan de toilette en marbre, un sol beige et un plan de toilette beige.
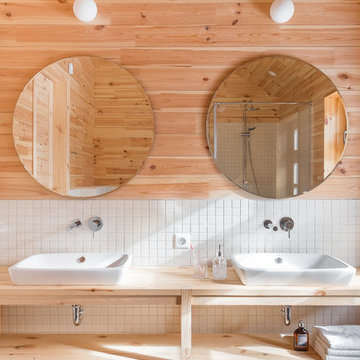
Архитекторы: Алексей Дунаев, Марианна Запольская
Фотограф: Полина Полудкина
Aménagement d'un grand WC et toilettes campagne avec un carrelage blanc, des carreaux de porcelaine, un lavabo posé et un plan de toilette en bois.
Aménagement d'un grand WC et toilettes campagne avec un carrelage blanc, des carreaux de porcelaine, un lavabo posé et un plan de toilette en bois.
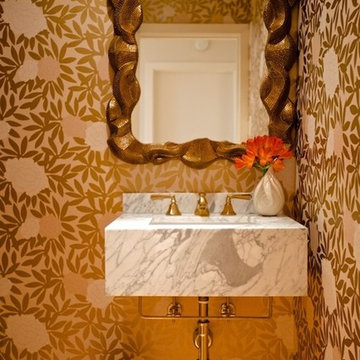
Exemple d'un grand WC et toilettes tendance avec un lavabo suspendu, un plan de toilette en marbre et un mur multicolore.
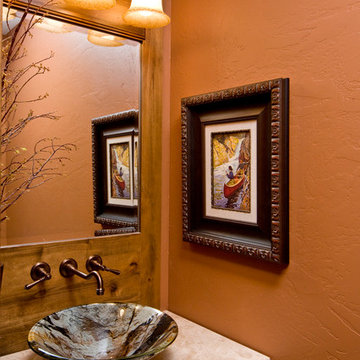
Ross Chandler
Aménagement d'un grand WC et toilettes montagne en bois brun avec une vasque, un placard avec porte à panneau surélevé, un plan de toilette en calcaire, WC séparés, un mur beige et un sol en travertin.
Aménagement d'un grand WC et toilettes montagne en bois brun avec une vasque, un placard avec porte à panneau surélevé, un plan de toilette en calcaire, WC séparés, un mur beige et un sol en travertin.
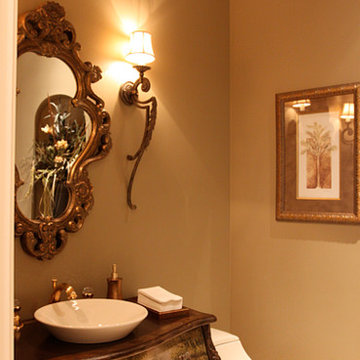
Cette image montre un grand WC et toilettes traditionnel en bois vieilli avec une vasque, un placard en trompe-l'oeil, un plan de toilette en bois, WC à poser, un mur marron, un sol en carrelage de porcelaine et un sol beige.
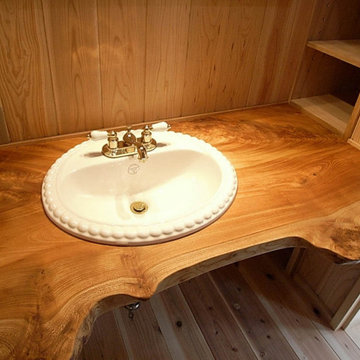
欅一枚板をくり抜いて制作した洗面台にフェミニンな洗面ボウルを合わせています。
Réalisation d'un grand WC et toilettes asiatique avec un placard sans porte, des portes de placard marrons, un carrelage beige, un mur beige, parquet clair, un lavabo posé, un plan de toilette en bois, un sol beige et un plan de toilette marron.
Réalisation d'un grand WC et toilettes asiatique avec un placard sans porte, des portes de placard marrons, un carrelage beige, un mur beige, parquet clair, un lavabo posé, un plan de toilette en bois, un sol beige et un plan de toilette marron.
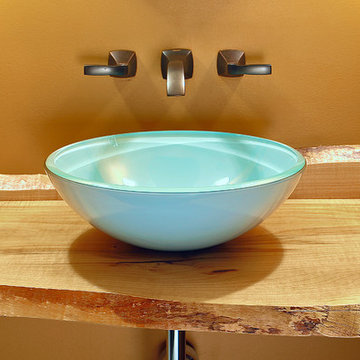
The owner hand-picked the live-edge wood countertop from a local lumber mill.
Aménagement d'un grand WC et toilettes classique avec un mur jaune et une vasque.
Aménagement d'un grand WC et toilettes classique avec un mur jaune et une vasque.
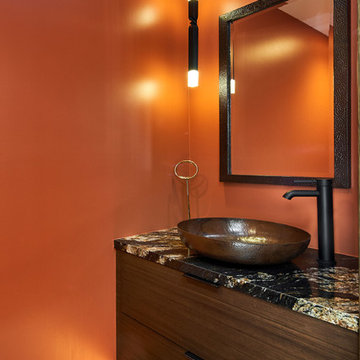
Mark Pinkerton vi360 photography
Architect Tali Hardonag
Builder: Barrios Wagner Builders
Cette image montre un grand WC et toilettes traditionnel.
Cette image montre un grand WC et toilettes traditionnel.
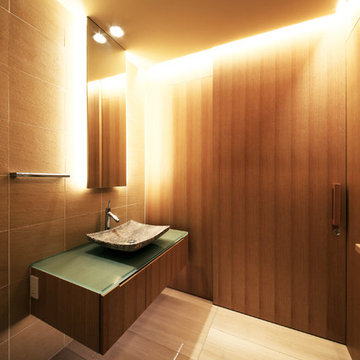
Photo by 今村壽博
Aménagement d'un grand WC et toilettes moderne avec WC à poser, un carrelage marron, des carreaux de béton, un mur marron, un sol en marbre, un plan de toilette en verre et un sol beige.
Aménagement d'un grand WC et toilettes moderne avec WC à poser, un carrelage marron, des carreaux de béton, un mur marron, un sol en marbre, un plan de toilette en verre et un sol beige.
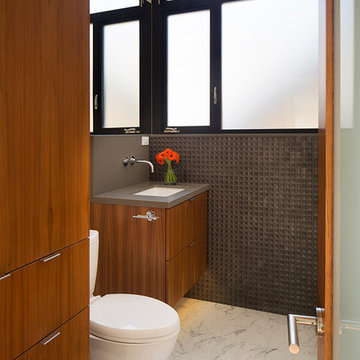
Architecture: ODS Architecture / Photography: Paul Dyer
Exemple d'un grand WC et toilettes moderne en bois brun avec un placard à porte plane, un mur marron, un sol en marbre, des carreaux de porcelaine, un plan de toilette en surface solide, WC à poser, un lavabo encastré et un sol multicolore.
Exemple d'un grand WC et toilettes moderne en bois brun avec un placard à porte plane, un mur marron, un sol en marbre, des carreaux de porcelaine, un plan de toilette en surface solide, WC à poser, un lavabo encastré et un sol multicolore.
Idées déco de grands WC et toilettes de couleur bois
1
