Idées déco de grands WC et toilettes oranges
Trier par :
Budget
Trier par:Populaires du jour
1 - 20 sur 60 photos
1 sur 3
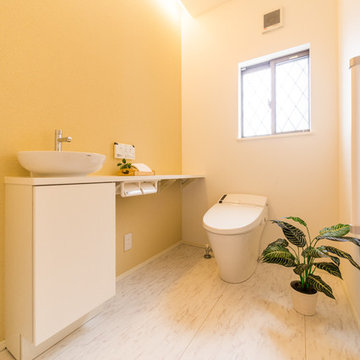
Idée de décoration pour un grand WC et toilettes nordique avec un mur jaune, une vasque et un sol beige.

A dramatic powder room features a glossy red crackle finish by Bravura Finishes. Ann Sacks mosaic tile covers the countertop and runs from floor to ceiling.

Glowing white onyx wall and vanity in the Powder.
Kim Pritchard Photography
Exemple d'un grand WC et toilettes tendance avec un placard à porte plane, des portes de placard marrons, WC à poser, un carrelage blanc, des dalles de pierre, un sol en marbre, une vasque, un plan de toilette en onyx et un sol beige.
Exemple d'un grand WC et toilettes tendance avec un placard à porte plane, des portes de placard marrons, WC à poser, un carrelage blanc, des dalles de pierre, un sol en marbre, une vasque, un plan de toilette en onyx et un sol beige.
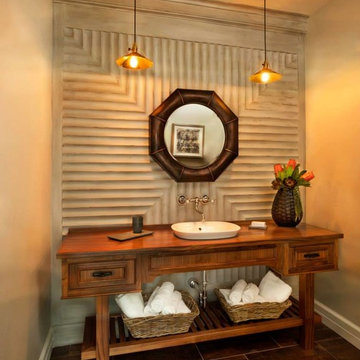
Blackstone Edge Photography
Aménagement d'un grand WC et toilettes exotique en bois brun avec un placard en trompe-l'oeil, un mur beige, un sol en carrelage de porcelaine et un plan de toilette en bois.
Aménagement d'un grand WC et toilettes exotique en bois brun avec un placard en trompe-l'oeil, un mur beige, un sol en carrelage de porcelaine et un plan de toilette en bois.
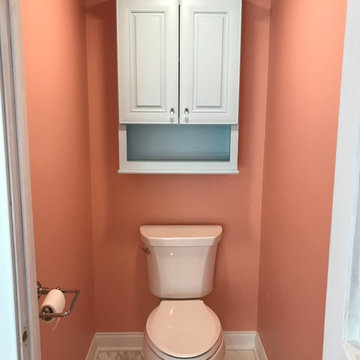
Réalisation d'un grand WC et toilettes avec un placard avec porte à panneau surélevé, des portes de placard turquoises, WC séparés, un carrelage gris, du carrelage en marbre, un mur rose, un sol en marbre, un lavabo encastré, un plan de toilette en granite et un sol gris.
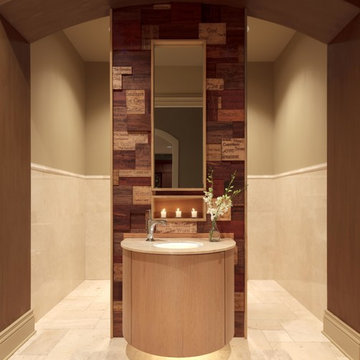
Photo Credit - Lori Hamilton
Idée de décoration pour un grand WC et toilettes minimaliste en bois clair avec un placard en trompe-l'oeil, un mur beige, un sol en carrelage de céramique, un lavabo encastré, un plan de toilette en granite et du carrelage en travertin.
Idée de décoration pour un grand WC et toilettes minimaliste en bois clair avec un placard en trompe-l'oeil, un mur beige, un sol en carrelage de céramique, un lavabo encastré, un plan de toilette en granite et du carrelage en travertin.
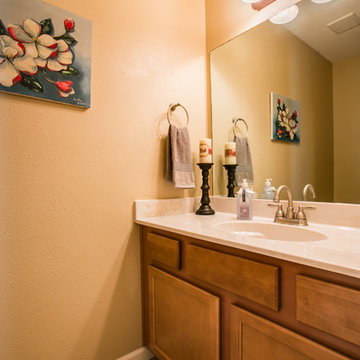
For More Information, Contact Wayne Story, Wayne@waynebuyshouses.com and 505-220-7288. Open House Sunday, July 31st, 2pm to 4pm. Staging by MAP Consultants, llc (me) furniture provided by CORT Furniture Rental ABQ. Photos Courtesy of Josh Frick, FotoVan.com
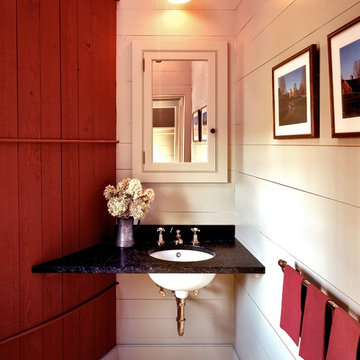
The simple granite counter of the Powder Room nestles against the curving wall of the Silo.
Robert Benson Photography
Aménagement d'un grand WC et toilettes campagne avec un lavabo encastré, un plan de toilette en granite, un mur rouge et parquet clair.
Aménagement d'un grand WC et toilettes campagne avec un lavabo encastré, un plan de toilette en granite, un mur rouge et parquet clair.
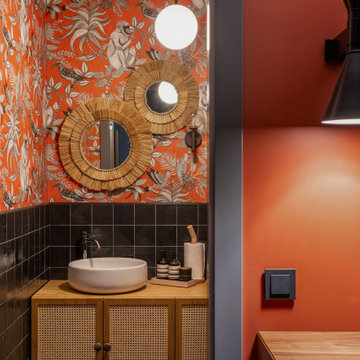
Inspiration pour un grand WC et toilettes design en bois clair avec un placard avec porte à panneau encastré, un carrelage noir, des carreaux de céramique, un mur orange, un sol en carrelage de céramique, un lavabo posé, un plan de toilette en bois, un sol marron, un plan de toilette marron et meuble-lavabo sur pied.
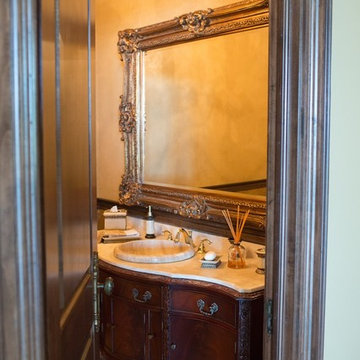
A traditional mahogany dining sideboard or console was used in this powder room. We customized the marble top to protect the wood from water damage. The vessel sink in marble was dropped in to finish the vanity. The plaster mouldings were painted to look like the mirror frame, wood with gold leafing.
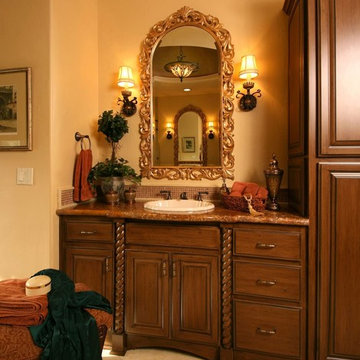
The entry powder room received custom cabinets with custom furniture finish of opaque conversion varnish with glaze top coats. The floor received the same tile as the kitchen. The great room has a 14' ceiling, three 5-foot by 7-foot wood outswing doors with arched tops, and the tile used was the same as that used in the kitchen.
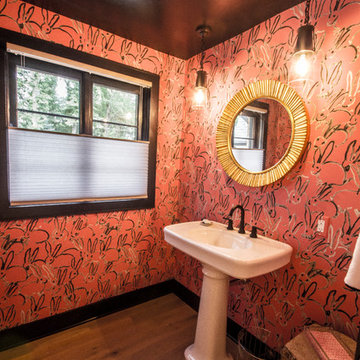
Cette image montre un grand WC et toilettes bohème avec WC séparés, un mur rose, un sol en bois brun, un lavabo de ferme et un sol marron.
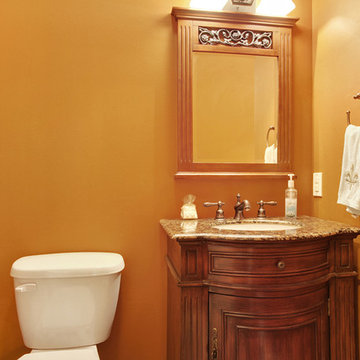
Inspiration pour un grand WC et toilettes traditionnel en bois brun avec un lavabo encastré, un placard en trompe-l'oeil, un plan de toilette en granite et WC séparés.
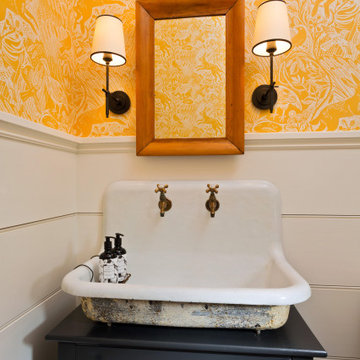
This powder bath is on the first floor between the mudroom entrance and the kitchen of this new construction home. The clients wanted to display their love of antiques by repurposing an antique children's dresser and porcelain glazed cast iron sink as the vanity. Solid brass Herbeau taps and nickel gap shiplap complete the authentic farmhouse look.
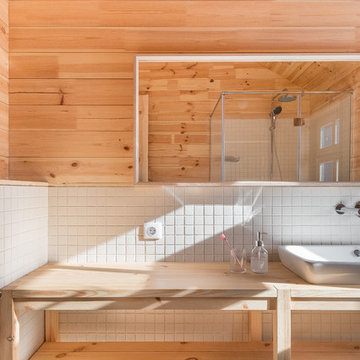
Архитекторы: Алексей Дунаев, Марианна Запольская
Фотограф: Полина Полудкина
Exemple d'un grand WC et toilettes nature avec un carrelage blanc, des carreaux de porcelaine, un lavabo posé et un plan de toilette en bois.
Exemple d'un grand WC et toilettes nature avec un carrelage blanc, des carreaux de porcelaine, un lavabo posé et un plan de toilette en bois.
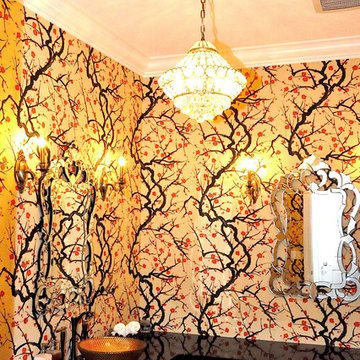
This custom design-built gated stone-exterior European mansion is nearly 10,000 square feet of indoor and outdoor luxury living. Featuring a 19” foyer with spectacular Swarovski crystal chandelier, 7 bedrooms (all ensuite), 8 1/2 bathrooms, high-end designer’s main floor, and wok/fry kitchen with mother of pearl mosaic backsplash, Subzero/Wolf appliances, open-concept design including a huge formal dining room and home office. Radiant heating throughout the house with central air conditioning and HRV systems.
The master suite consists of the master bedroom with individual balcony, Hollywood style walk-in closet, ensuite with 2-person jetted tub, and steam shower unit with rain head and double-sided body jets.
Also includes a fully finished basement suite with separate entrance, 2 bedrooms, 2 bathrooms, kitchen, and living room.
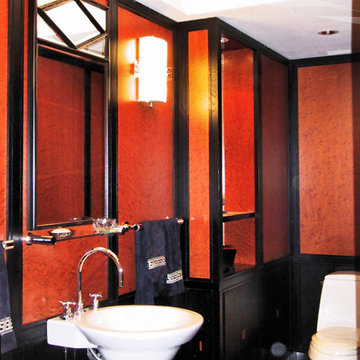
A turn of the century transitional style powder room has a pedestal sink and one piece water closet. The rounded entry door to the bath is a unique feature as is the mahagony walls and black wainscotting.
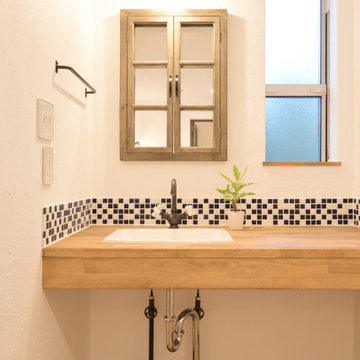
Cette photo montre un grand WC et toilettes romantique avec un placard sans porte, un carrelage noir et blanc, mosaïque, un mur blanc, un sol en bois brun, un plan de toilette en carrelage, un sol marron et un plan de toilette marron.
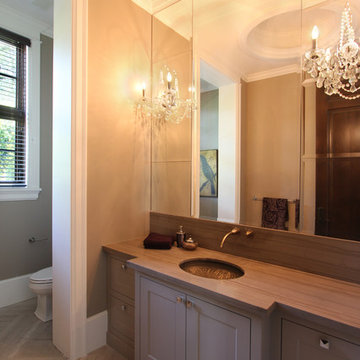
The powder room of the Nijar Residence is simple yet elegant. The traditional design is shown throughout with the cabinetry, the lighting, the faucet, the hardware and the sink. Note the strategically placed tiles to give a unique look to the floor.
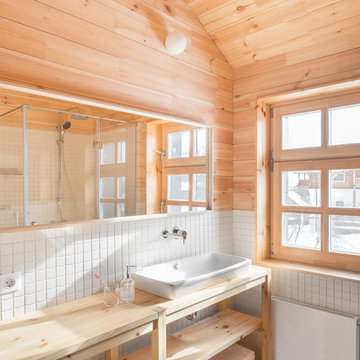
Архитекторы: Алексей Дунаев, Марианна Запольская
Фотограф: Полина Полудкина
Idées déco pour un grand WC et toilettes campagne avec un carrelage blanc, des carreaux de porcelaine, un lavabo posé et un plan de toilette en bois.
Idées déco pour un grand WC et toilettes campagne avec un carrelage blanc, des carreaux de porcelaine, un lavabo posé et un plan de toilette en bois.
Idées déco de grands WC et toilettes oranges
1