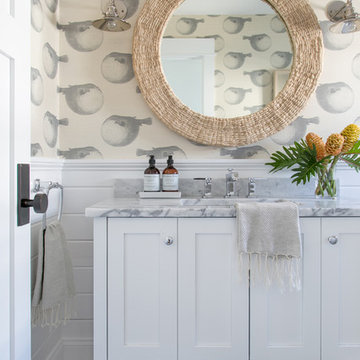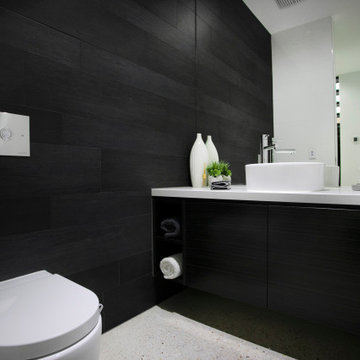Idées déco de grands WC et toilettes avec différentes finitions de placard
Trier par :
Budget
Trier par:Populaires du jour
1 - 20 sur 2 108 photos

Idée de décoration pour un grand WC et toilettes craftsman avec un placard en trompe-l'oeil, des portes de placard jaunes, WC à poser, un sol en marbre, un lavabo suspendu et meuble-lavabo suspendu.

Cette image montre un grand WC et toilettes minimaliste en bois clair avec un placard sans porte, WC à poser, un carrelage noir, un carrelage gris, des carreaux de porcelaine, un mur blanc, un sol en carrelage de porcelaine, un lavabo intégré, un plan de toilette en marbre, un sol gris, un plan de toilette blanc et meuble-lavabo encastré.

This project was not only full of many bathrooms but also many different aesthetics. The goals were fourfold, create a new master suite, update the basement bath, add a new powder bath and my favorite, make them all completely different aesthetics.
Primary Bath-This was originally a small 60SF full bath sandwiched in between closets and walls of built-in cabinetry that blossomed into a 130SF, five-piece primary suite. This room was to be focused on a transitional aesthetic that would be adorned with Calcutta gold marble, gold fixtures and matte black geometric tile arrangements.
Powder Bath-A new addition to the home leans more on the traditional side of the transitional movement using moody blues and greens accented with brass. A fun play was the asymmetry of the 3-light sconce brings the aesthetic more to the modern side of transitional. My favorite element in the space, however, is the green, pink black and white deco tile on the floor whose colors are reflected in the details of the Australian wallpaper.
Hall Bath-Looking to touch on the home's 70's roots, we went for a mid-mod fresh update. Black Calcutta floors, linear-stacked porcelain tile, mixed woods and strong black and white accents. The green tile may be the star but the matte white ribbed tiles in the shower and behind the vanity are the true unsung heroes.

Enfort Homes - 2019
Cette photo montre un grand WC et toilettes nature en bois brun avec un mur blanc, un plan de toilette blanc, un placard à porte plane et un sol en bois brun.
Cette photo montre un grand WC et toilettes nature en bois brun avec un mur blanc, un plan de toilette blanc, un placard à porte plane et un sol en bois brun.

Cette image montre un grand WC et toilettes traditionnel avec un placard à porte shaker, des portes de placard blanches, un carrelage gris, un carrelage multicolore, un carrelage blanc, des carreaux de porcelaine, un mur multicolore, un sol en carrelage de porcelaine, un lavabo encastré, un plan de toilette en surface solide, un sol gris et un plan de toilette blanc.

Cette photo montre un grand WC et toilettes asiatique avec un placard sans porte, des portes de placard beiges, WC séparés, un carrelage noir, des carreaux de porcelaine, un mur blanc, un sol en vinyl, un lavabo posé, un plan de toilette en bois, un sol gris et un plan de toilette marron.

Fully integrated Signature Estate featuring Creston controls and Crestron panelized lighting, and Crestron motorized shades and draperies, whole-house audio and video, HVAC, voice and video communication atboth both the front door and gate. Modern, warm, and clean-line design, with total custom details and finishes. The front includes a serene and impressive atrium foyer with two-story floor to ceiling glass walls and multi-level fire/water fountains on either side of the grand bronze aluminum pivot entry door. Elegant extra-large 47'' imported white porcelain tile runs seamlessly to the rear exterior pool deck, and a dark stained oak wood is found on the stairway treads and second floor. The great room has an incredible Neolith onyx wall and see-through linear gas fireplace and is appointed perfectly for views of the zero edge pool and waterway. The center spine stainless steel staircase has a smoked glass railing and wood handrail.

Interior Design, Custom Furniture Design, & Art Curation by Chango & Co.
Photography by Raquel Langworthy
Shop the Beach Haven Waterfront accessories at the Chango Shop!

The reclaimed mirror, wood furniture vanity and shiplap really give that farmhouse feel!
Aménagement d'un grand WC et toilettes campagne en bois foncé avec un placard en trompe-l'oeil, WC à poser, un mur blanc, parquet clair, une vasque, un plan de toilette en bois, un sol beige et un plan de toilette marron.
Aménagement d'un grand WC et toilettes campagne en bois foncé avec un placard en trompe-l'oeil, WC à poser, un mur blanc, parquet clair, une vasque, un plan de toilette en bois, un sol beige et un plan de toilette marron.

Idée de décoration pour un grand WC et toilettes tradition avec un carrelage gris, un carrelage de pierre, un mur gris, un lavabo encastré, un plan de toilette en quartz modifié, un placard avec porte à panneau surélevé, des portes de placard grises et un sol en bois brun.

Streamline Interiors, LLC - The room is fitted with a Toto bidet/toilet.
Réalisation d'un grand WC et toilettes design en bois brun avec un placard à porte shaker, un bidet, un carrelage beige, des carreaux de porcelaine, un sol en carrelage de porcelaine, une vasque, un plan de toilette en quartz modifié et un mur bleu.
Réalisation d'un grand WC et toilettes design en bois brun avec un placard à porte shaker, un bidet, un carrelage beige, des carreaux de porcelaine, un sol en carrelage de porcelaine, une vasque, un plan de toilette en quartz modifié et un mur bleu.

Featured in NY Magazine
Project Size: 3,300 square feet
INTERIOR:
Provided unfinished 3” White Ash flooring. Field wire brushed, cerused and finished to match millwork throughout.
Applied 8 coats traditional wax. Burnished floors on site.
Fabricated stair treads for all 3 levels, finished to match flooring.

Photo Credit: Unlimited Style Real Estate Photography
Architect: Nadav Rokach
Interior Design: Eliana Rokach
Contractor: Building Solutions and Design, Inc
Staging: Carolyn Grecco/ Meredit Baer

Aménagement d'un grand WC et toilettes moderne avec un placard avec porte à panneau encastré, des portes de placard blanches, WC à poser, un carrelage noir et blanc, des carreaux de porcelaine, un mur gris, un sol en carrelage de terre cuite, un lavabo de ferme, un sol noir, un plan de toilette gris et meuble-lavabo sur pied.

Inspiration pour un grand WC et toilettes traditionnel avec des portes de placard grises, WC séparés, un mur gris, un lavabo encastré, un plan de toilette en marbre, un placard en trompe-l'oeil et un sol en bois brun.

A large powder room is located off the home's garage.
Aménagement d'un grand WC et toilettes contemporain avec un placard à porte plane, des portes de placard marrons, WC séparés, un mur blanc, un sol en carrelage de porcelaine, un lavabo encastré, un plan de toilette en granite, un sol noir, un plan de toilette blanc et meuble-lavabo sur pied.
Aménagement d'un grand WC et toilettes contemporain avec un placard à porte plane, des portes de placard marrons, WC séparés, un mur blanc, un sol en carrelage de porcelaine, un lavabo encastré, un plan de toilette en granite, un sol noir, un plan de toilette blanc et meuble-lavabo sur pied.

Powder room adjoining the home theater. Amazing black and grey finishes
Idée de décoration pour un grand WC et toilettes design avec un placard à porte plane, des portes de placard noires, WC à poser, un carrelage gris, des carreaux de céramique, un mur noir, un sol en carrelage de céramique, un lavabo posé, un plan de toilette en granite, un sol gris, un plan de toilette noir et meuble-lavabo suspendu.
Idée de décoration pour un grand WC et toilettes design avec un placard à porte plane, des portes de placard noires, WC à poser, un carrelage gris, des carreaux de céramique, un mur noir, un sol en carrelage de céramique, un lavabo posé, un plan de toilette en granite, un sol gris, un plan de toilette noir et meuble-lavabo suspendu.

We always say that a powder room is the “gift” you give to the guests in your home; a special detail here and there, a touch of color added, and the space becomes a delight! This custom beauty, completed in January 2020, was carefully crafted through many construction drawings and meetings.
We intentionally created a shallower depth along both sides of the sink area in order to accommodate the location of the door openings. (The right side of the image leads to the foyer, while the left leads to a closet water closet room.) We even had the casing/trim applied after the countertop was installed in order to bring the marble in one piece! Setting the height of the wall faucet and wall outlet for the exposed P-Trap meant careful calculation and precise templating along the way, with plenty of interior construction drawings. But for such detail, it was well worth it.
From the book-matched miter on our black and white marble, to the wall mounted faucet in matte black, each design element is chosen to play off of the stacked metallic wall tile and scones. Our homeowners were thrilled with the results, and we think their guests are too!

Stylish powder room.
Idée de décoration pour un grand WC et toilettes design avec un placard à porte plane, des portes de placard noires, un carrelage noir, un mur noir, sol en béton ciré, un plan de toilette en granite, un plan de toilette blanc, meuble-lavabo suspendu et du papier peint.
Idée de décoration pour un grand WC et toilettes design avec un placard à porte plane, des portes de placard noires, un carrelage noir, un mur noir, sol en béton ciré, un plan de toilette en granite, un plan de toilette blanc, meuble-lavabo suspendu et du papier peint.

Idée de décoration pour un grand WC suspendu design avec un placard en trompe-l'oeil, des portes de placard blanches, un mur bleu, une vasque, un sol multicolore, un plan de toilette marron, meuble-lavabo sur pied et du papier peint.
Idées déco de grands WC et toilettes avec différentes finitions de placard
1