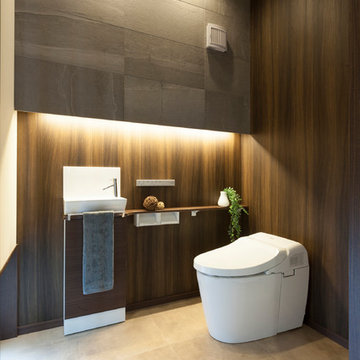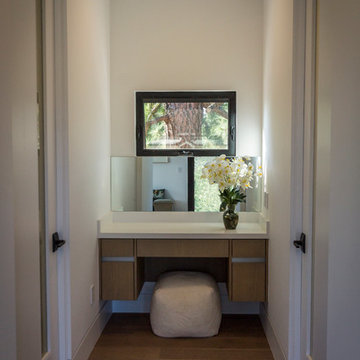Idées déco de grands WC et toilettes rétro
Trier par :
Budget
Trier par:Populaires du jour
1 - 20 sur 35 photos
1 sur 3

This Schumacher wallpaper elevates this custom powder bathroom.
Cate Black
Réalisation d'un grand WC et toilettes vintage avec un plan de toilette en marbre, un plan de toilette gris, un mur multicolore et un lavabo encastré.
Réalisation d'un grand WC et toilettes vintage avec un plan de toilette en marbre, un plan de toilette gris, un mur multicolore et un lavabo encastré.

Inspiration pour un grand WC suspendu vintage avec un carrelage bleu, des carreaux de béton, un mur bleu, un sol en carrelage de céramique et un lavabo suspendu.

This full home mid-century remodel project is in an affluent community perched on the hills known for its spectacular views of Los Angeles. Our retired clients were returning to sunny Los Angeles from South Carolina. Amidst the pandemic, they embarked on a two-year-long remodel with us - a heartfelt journey to transform their residence into a personalized sanctuary.
Opting for a crisp white interior, we provided the perfect canvas to showcase the couple's legacy art pieces throughout the home. Carefully curating furnishings that complemented rather than competed with their remarkable collection. It's minimalistic and inviting. We created a space where every element resonated with their story, infusing warmth and character into their newly revitalized soulful home.
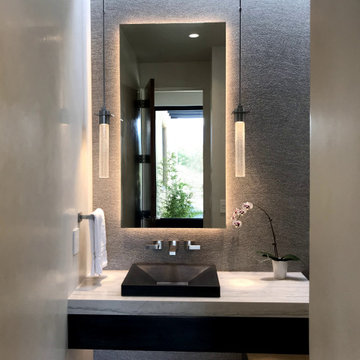
Mid-century Modern home - Powder room with dimensional wall tile and LED mirror, wall mounted vanity with under lighting. Japanese prints. Stone vessel sink.

Experience the latest renovation by TK Homes with captivating Mid Century contemporary design by Jessica Koltun Home. Offering a rare opportunity in the Preston Hollow neighborhood, this single story ranch home situated on a prime lot has been superbly rebuilt to new construction specifications for an unparalleled showcase of quality and style. The mid century inspired color palette of textured whites and contrasting blacks flow throughout the wide-open floor plan features a formal dining, dedicated study, and Kitchen Aid Appliance Chef's kitchen with 36in gas range, and double island. Retire to your owner's suite with vaulted ceilings, an oversized shower completely tiled in Carrara marble, and direct access to your private courtyard. Three private outdoor areas offer endless opportunities for entertaining. Designer amenities include white oak millwork, tongue and groove shiplap, marble countertops and tile, and a high end lighting, plumbing, & hardware.
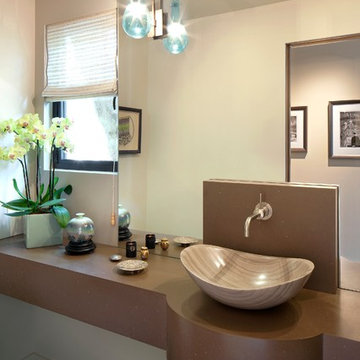
Tom Bonner Photography
Réalisation d'un grand WC et toilettes vintage avec un placard sans porte, WC séparés, un mur beige et une vasque.
Réalisation d'un grand WC et toilettes vintage avec un placard sans porte, WC séparés, un mur beige et une vasque.
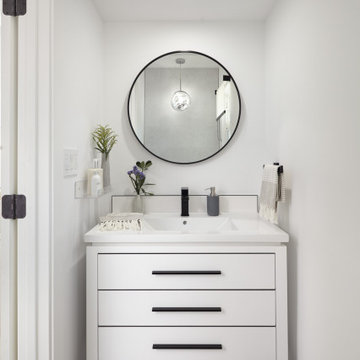
Aménagement d'un grand WC suspendu rétro avec un placard à porte plane, des portes de placard grises, un mur blanc, un sol en carrelage de porcelaine, un lavabo encastré, un plan de toilette en quartz, un sol gris, un plan de toilette blanc et meuble-lavabo sur pied.
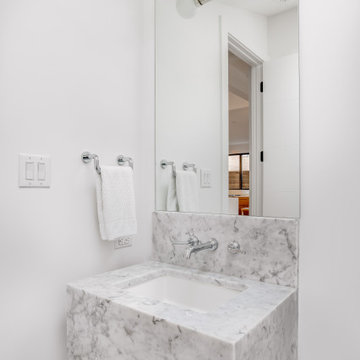
Stunning midcentury-inspired custom home in Dallas.
Cette image montre un grand WC et toilettes vintage avec un mur blanc, un sol en marbre, un lavabo encastré, un plan de toilette en marbre, un sol blanc, un plan de toilette gris et meuble-lavabo suspendu.
Cette image montre un grand WC et toilettes vintage avec un mur blanc, un sol en marbre, un lavabo encastré, un plan de toilette en marbre, un sol blanc, un plan de toilette gris et meuble-lavabo suspendu.
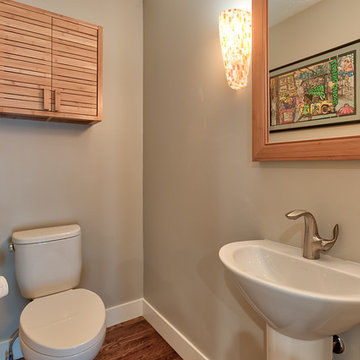
Deb Cochrane Images
Idées déco pour un grand WC et toilettes rétro en bois clair avec un placard à porte persienne, WC séparés, un mur beige, parquet foncé, un lavabo de ferme, un plan de toilette en surface solide et un sol marron.
Idées déco pour un grand WC et toilettes rétro en bois clair avec un placard à porte persienne, WC séparés, un mur beige, parquet foncé, un lavabo de ferme, un plan de toilette en surface solide et un sol marron.
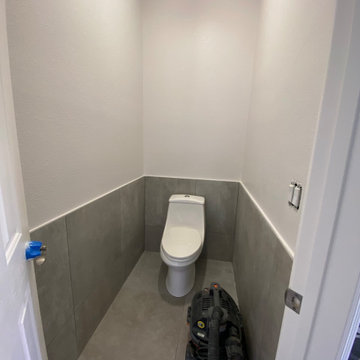
Our clients priority was to have a more functional bathroom & optimize storage.
See our project scope:
-Change the tub faucet location, before they had to “jump” over it to get in and out the tub.
-Change the shower head to a handheld spray.
-New ceiling recessed lights layout
-Add a LED Mirror and Wall Sconces
-Floor Heating System
-Towel Warmer
-Quartz/Solid Surface Tub Deck and Shower Bench
-Add a Shampoo Niche
-Linear Shower Drain
-Custom Floating Vanity w/ (2) Towers for additional storage and convenient access to skin care and daily used products.
-Wall Mounted Faucets to clear up vanity space.
-Exhaust Fan w/ Bluetooth Speaker
And more.
This master bathroom has everything they needed and more, not to mention the stunning finishes and eye catching wall tiles.
Interior Designer: Vivian Costa
General Contractor: Weslei Costa
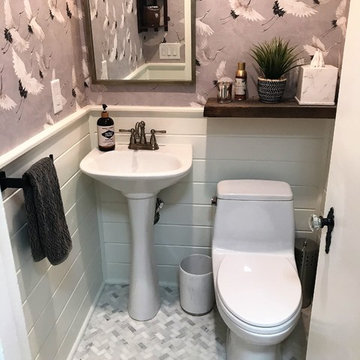
Exemple d'un grand WC et toilettes rétro avec un mur blanc et un sol en carrelage de terre cuite.
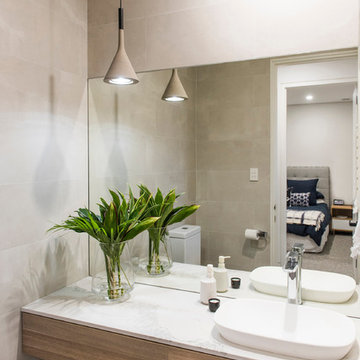
Exemple d'un grand WC et toilettes rétro en bois brun avec un placard en trompe-l'oeil, un carrelage beige, des carreaux de céramique et un plan de toilette en marbre.
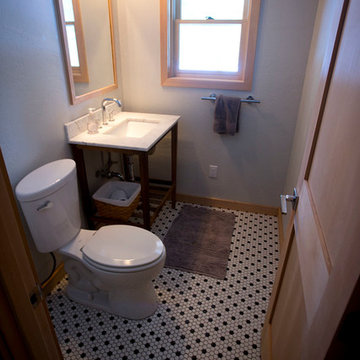
Jeremy Peters
Aménagement d'un grand WC et toilettes rétro en bois foncé avec un placard sans porte, WC séparés, un mur gris, un sol en carrelage de porcelaine, un lavabo encastré, un plan de toilette en marbre et un sol multicolore.
Aménagement d'un grand WC et toilettes rétro en bois foncé avec un placard sans porte, WC séparés, un mur gris, un sol en carrelage de porcelaine, un lavabo encastré, un plan de toilette en marbre et un sol multicolore.
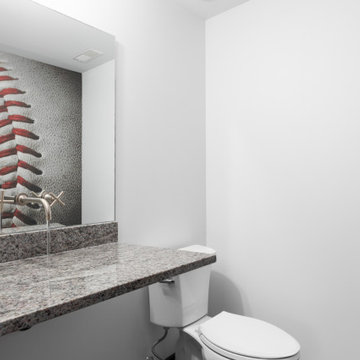
Exemple d'un grand WC et toilettes rétro avec WC séparés, un mur blanc, sol en béton ciré, un lavabo suspendu, un plan de toilette en granite, un sol gris, un plan de toilette bleu et meuble-lavabo suspendu.
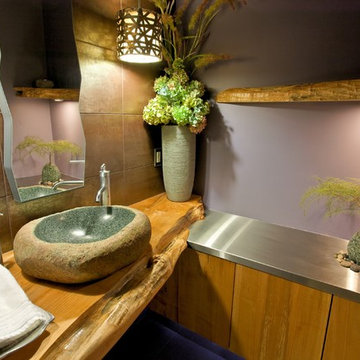
Cette photo montre un grand WC et toilettes rétro en bois brun avec une vasque, un placard à porte plane, un plan de toilette en acier inoxydable, des carreaux de porcelaine et un carrelage marron.
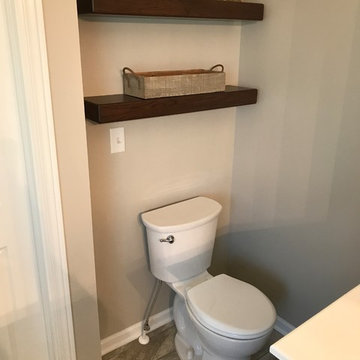
Réalisation d'un grand WC et toilettes vintage avec un placard avec porte à panneau surélevé, des portes de placard blanches, WC séparés, un carrelage blanc, des carreaux de céramique, un mur blanc, un sol en carrelage de porcelaine, un lavabo encastré, un plan de toilette en quartz modifié et un sol gris.
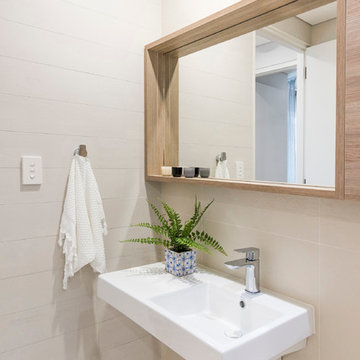
Idées déco pour un grand WC et toilettes rétro en bois brun avec un placard en trompe-l'oeil, un carrelage beige, des carreaux de céramique et un plan de toilette en marbre.
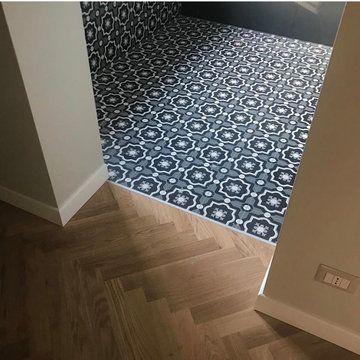
Cette image montre un grand WC et toilettes vintage avec un sol en carrelage de céramique et un sol noir.
Idées déco de grands WC et toilettes rétro
1
