Idées déco de halls d'entrée avec un mur blanc
Trier par :
Budget
Trier par:Populaires du jour
21 - 40 sur 15 022 photos

The original foyer of this 1959 home was dark and cave like. The ceiling could not be raised because of AC equipment above, so the designer decided to "visually open" the space by removing a portion of the wall between the kitchen and the foyer. The team designed and installed a "see through" walnut dividing wall to allow light to spill into the space. A peek into the kitchen through the geometric triangles on the walnut wall provides a "wow" factor for the foyer.

Cette image montre un très grand hall d'entrée minimaliste avec un mur blanc, un sol en bois brun, une porte double, une porte noire, un sol marron et poutres apparentes.
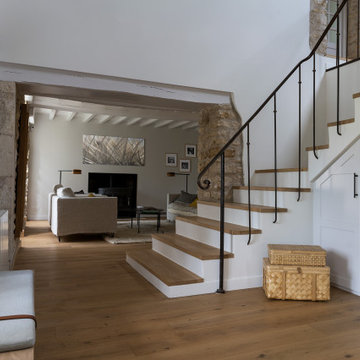
Vaste entrée sur cage d'escalier cathédrale. Sols en chêne massif et pierres de Bourgogne; rembarde en fer forgé artisanal. Ensemble de placards réalisés en sur-mesure. Vue sur salon.
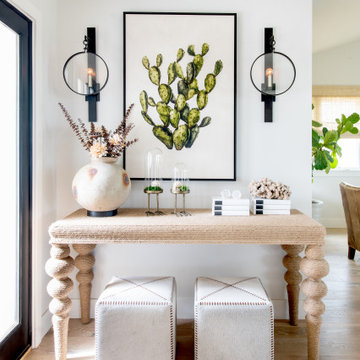
Aménagement d'un hall d'entrée classique de taille moyenne avec un mur blanc, parquet clair et un sol beige.
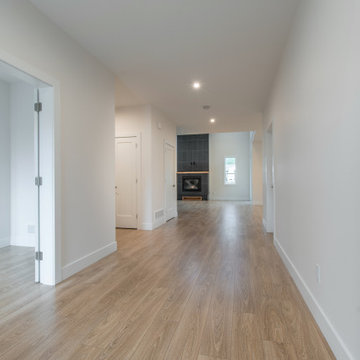
wide entry way with view focused on the 19' tall tiled fireplace.
Cette photo montre un hall d'entrée chic avec un mur blanc, sol en stratifié, une porte verte et un sol jaune.
Cette photo montre un hall d'entrée chic avec un mur blanc, sol en stratifié, une porte verte et un sol jaune.
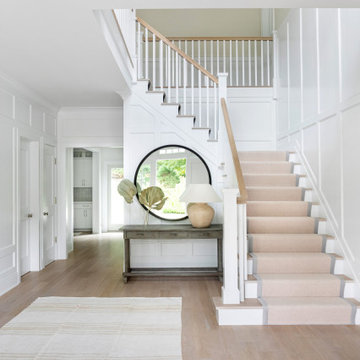
Architecture, Interior Design, Custom Furniture Design & Art Curation by Chango & Co.
Exemple d'un grand hall d'entrée chic avec un mur blanc, parquet clair, une porte simple, une porte blanche et un sol marron.
Exemple d'un grand hall d'entrée chic avec un mur blanc, parquet clair, une porte simple, une porte blanche et un sol marron.

La création d’un SAS, qui permettrait à la fois de délimiter l’entrée du séjour et de gagner en espaces de rangement.
Idées déco pour un petit hall d'entrée scandinave avec un mur blanc, un sol en carrelage de céramique, une porte simple, une porte blanche et un sol beige.
Idées déco pour un petit hall d'entrée scandinave avec un mur blanc, un sol en carrelage de céramique, une porte simple, une porte blanche et un sol beige.
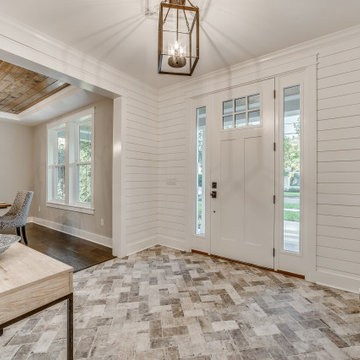
Created for a second-time homebuyer, DreamDesign 38 is a cottage-style home designed to fit within the historic district of Ortega. While the exterior blends in with the existing neighborhood, the interior is open, contemporary and well-finished. Wood and marble floors, a beautiful kitchen and large lanai create beautiful spaces for living. Four bedrooms and two and half baths fill this 2772 SF home.

A white washed ship lap barn wood wall creates a beautiful entry-way space and coat rack. A custom floating entryway bench made of a beautiful 4" thick reclaimed barn wood beam is held up by a very large black painted steel L-bracket
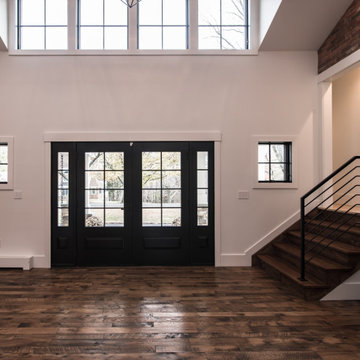
Réalisation d'un très grand hall d'entrée minimaliste avec un mur blanc, parquet foncé, une porte double, une porte noire et un sol marron.

Aménagement d'un hall d'entrée classique de taille moyenne avec un mur blanc, parquet clair, une porte double, une porte en verre et un sol beige.

Cette photo montre un hall d'entrée tendance de taille moyenne avec un mur blanc, un sol en bois brun, une porte simple, une porte blanche et un sol beige.

Aménagement d'un hall d'entrée contemporain de taille moyenne avec un mur blanc, parquet foncé et un sol marron.
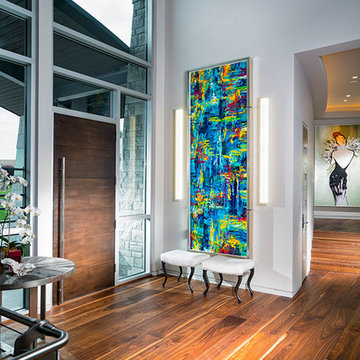
Réalisation d'un très grand hall d'entrée design avec un mur blanc, un sol en bois brun, une porte simple, une porte marron et un sol marron.
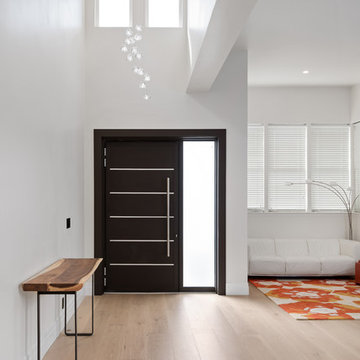
Aménagement d'un hall d'entrée contemporain avec un mur blanc, parquet clair, une porte simple, une porte noire et un sol beige.
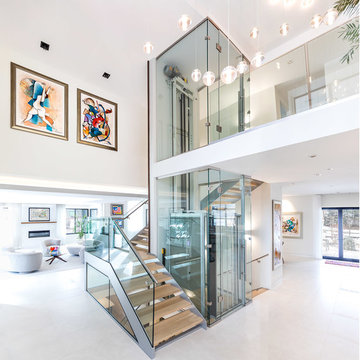
RAS Photography, Rachel Sale
Cette photo montre un hall d'entrée tendance avec un mur blanc, un sol en carrelage de porcelaine, une porte pivot, une porte en bois foncé et un sol blanc.
Cette photo montre un hall d'entrée tendance avec un mur blanc, un sol en carrelage de porcelaine, une porte pivot, une porte en bois foncé et un sol blanc.
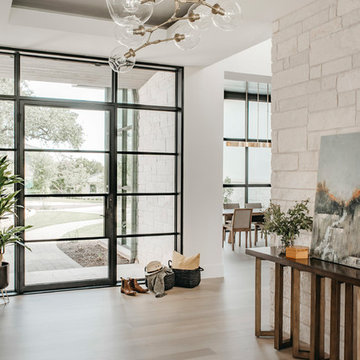
An Indoor Lady
Idées déco pour un grand hall d'entrée contemporain avec un mur blanc, parquet clair, une porte simple et une porte en verre.
Idées déco pour un grand hall d'entrée contemporain avec un mur blanc, parquet clair, une porte simple et une porte en verre.
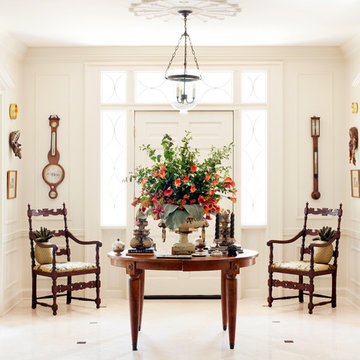
Exemple d'un hall d'entrée chic avec un mur blanc, une porte simple, une porte blanche et un sol blanc.
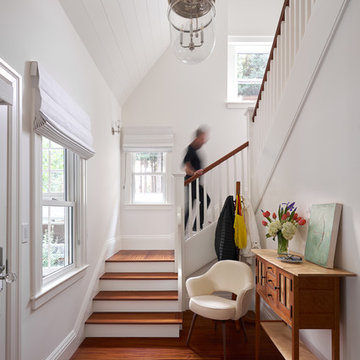
Richardson Architects
Jonathan Mitchell photography
Inspiration pour un hall d'entrée craftsman de taille moyenne avec un mur blanc, un sol en bois brun, une porte simple et un sol marron.
Inspiration pour un hall d'entrée craftsman de taille moyenne avec un mur blanc, un sol en bois brun, une porte simple et un sol marron.

© JEM Photographie
Exemple d'un hall d'entrée tendance de taille moyenne avec un mur blanc, parquet clair, une porte simple et une porte blanche.
Exemple d'un hall d'entrée tendance de taille moyenne avec un mur blanc, parquet clair, une porte simple et une porte blanche.
Idées déco de halls d'entrée avec un mur blanc
2