Idées déco de halls d'entrée avec un sol en ardoise
Trier par :
Budget
Trier par:Populaires du jour
1 - 20 sur 720 photos

Cette photo montre un hall d'entrée nature en bois de taille moyenne avec un mur blanc, un sol en ardoise, une porte double, une porte noire et un sol gris.
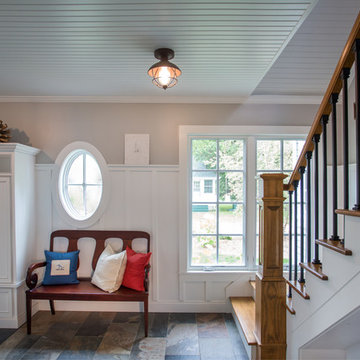
As written in Northern Home & Cottage by Elizabeth Edwards
In general, Bryan and Connie Rellinger loved the charm of the old cottage they purchased on a Crooked Lake peninsula, north of Petoskey. Specifically, however, the presence of a live-well in the kitchen (a huge cement basin with running water for keeping fish alive was right in the kitchen entryway, seriously), rickety staircase and green shag carpet, not so much. An extreme renovation was the only solution. The downside? The rebuild would have to fit into the smallish nonconforming footprint. The upside? That footprint was built when folks could place a building close enough to the water to feel like they could dive in from the house. Ahhh...
Stephanie Baldwin of Edgewater Design helped the Rellingers come up with a timeless cottage design that breathes efficiency into every nook and cranny. It also expresses the synergy of Bryan, Connie and Stephanie, who emailed each other links to products they liked throughout the building process. That teamwork resulted in an interior that sports a young take on classic cottage. Highlights include a brass sink and light fixtures, coffered ceilings with wide beadboard planks, leathered granite kitchen counters and a way-cool floor made of American chestnut planks from an old barn.
Thanks to an abundant use of windows that deliver a grand view of Crooked Lake, the home feels airy and much larger than it is. Bryan and Connie also love how well the layout functions for their family - especially when they are entertaining. The kids' bedrooms are off a large landing at the top of the stairs - roomy enough to double as an entertainment room. When the adults are enjoying cocktail hour or a dinner party downstairs, they can pull a sliding door across the kitchen/great room area to seal it off from the kids' ruckus upstairs (or vice versa!).
From its gray-shingled dormers to its sweet white window boxes, this charmer on Crooked Lake is packed with ideas!
- Jacqueline Southby Photography

Mark Woods
Idées déco pour un grand hall d'entrée contemporain avec un mur blanc, une porte simple, une porte orange, un sol gris et un sol en ardoise.
Idées déco pour un grand hall d'entrée contemporain avec un mur blanc, une porte simple, une porte orange, un sol gris et un sol en ardoise.
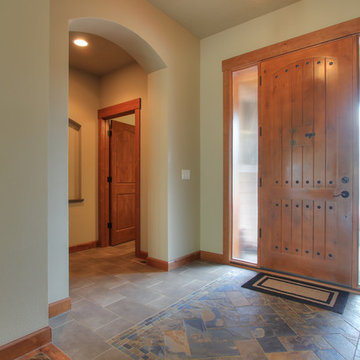
Cette image montre un hall d'entrée craftsman de taille moyenne avec un sol en ardoise, une porte simple, un mur beige, une porte en bois brun et un sol multicolore.

Réalisation d'un hall d'entrée craftsman de taille moyenne avec un mur beige, un sol en ardoise, une porte simple et une porte en bois clair.
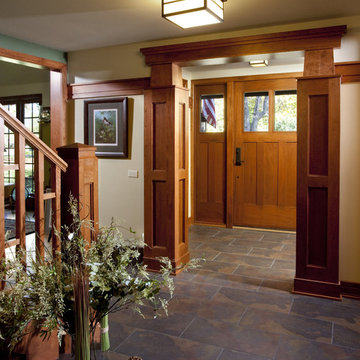
Cette image montre un hall d'entrée craftsman de taille moyenne avec un mur beige, un sol en ardoise, une porte simple, une porte en bois brun et un sol gris.
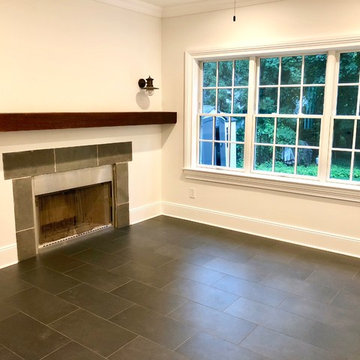
Cette image montre un hall d'entrée traditionnel de taille moyenne avec un mur beige, un sol en ardoise et un sol gris.
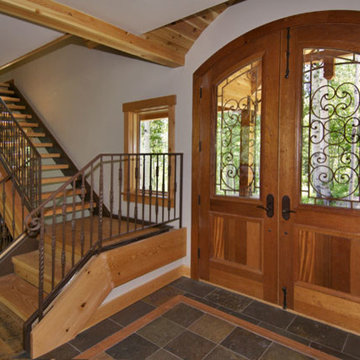
Cette image montre un hall d'entrée chalet de taille moyenne avec un mur blanc, un sol en ardoise, une porte double et une porte en bois clair.
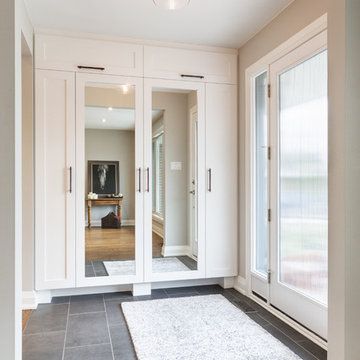
The new front door and sidelight give ample light and privacy. The clean style suits the architecture. A built-in storage closet keeps clutter to a minimum. Integrated mirrors in the doors solve an issue of wall space.
Photos: Dave Remple
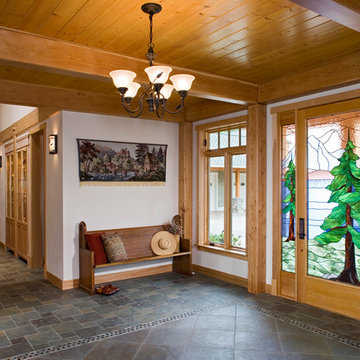
Cette image montre un grand hall d'entrée chalet avec un mur blanc, une porte simple, une porte en verre et un sol en ardoise.
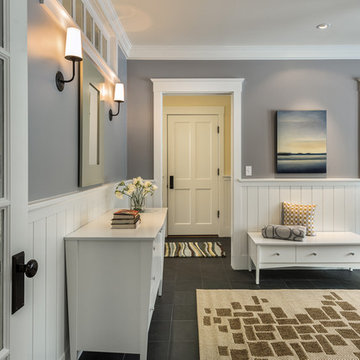
photography by Rob Karosis
Idées déco pour un grand hall d'entrée classique avec un mur gris, un sol en ardoise, une porte simple et une porte en bois brun.
Idées déco pour un grand hall d'entrée classique avec un mur gris, un sol en ardoise, une porte simple et une porte en bois brun.
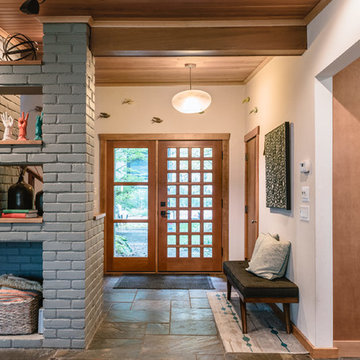
Exemple d'un hall d'entrée rétro de taille moyenne avec un mur blanc, un sol en ardoise, une porte simple, une porte en bois brun et un sol bleu.

Jeremy Thurston Photography
Idées déco pour un hall d'entrée montagne de taille moyenne avec un mur blanc, un sol en ardoise, un sol gris, une porte double et une porte en bois brun.
Idées déco pour un hall d'entrée montagne de taille moyenne avec un mur blanc, un sol en ardoise, un sol gris, une porte double et une porte en bois brun.

Rikki Snyder
Cette image montre un très grand hall d'entrée rustique avec un mur blanc, un sol en ardoise, une porte simple, une porte bleue et un sol noir.
Cette image montre un très grand hall d'entrée rustique avec un mur blanc, un sol en ardoise, une porte simple, une porte bleue et un sol noir.
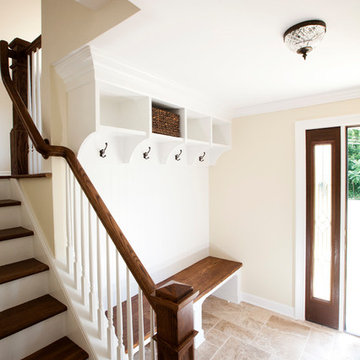
Idée de décoration pour un petit hall d'entrée tradition avec un mur beige, un sol en ardoise, une porte simple et une porte marron.
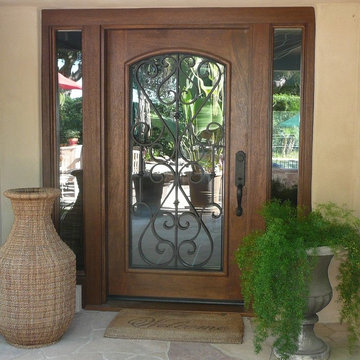
Redlands, CA Entry door and 2 side-lites.
Wood: Mahogany pre-hung.
Hardware: Weslock molten bronze collection
Réalisation d'un hall d'entrée méditerranéen avec un mur marron, un sol en ardoise, une porte simple et une porte en bois brun.
Réalisation d'un hall d'entrée méditerranéen avec un mur marron, un sol en ardoise, une porte simple et une porte en bois brun.

ZeroEnergy Design (ZED) created this modern home for a progressive family in the desirable community of Lexington.
Thoughtful Land Connection. The residence is carefully sited on the infill lot so as to create privacy from the road and neighbors, while cultivating a side yard that captures the southern sun. The terraced grade rises to meet the house, allowing for it to maintain a structured connection with the ground while also sitting above the high water table. The elevated outdoor living space maintains a strong connection with the indoor living space, while the stepped edge ties it back to the true ground plane. Siting and outdoor connections were completed by ZED in collaboration with landscape designer Soren Deniord Design Studio.
Exterior Finishes and Solar. The exterior finish materials include a palette of shiplapped wood siding, through-colored fiber cement panels and stucco. A rooftop parapet hides the solar panels above, while a gutter and site drainage system directs rainwater into an irrigation cistern and dry wells that recharge the groundwater.
Cooking, Dining, Living. Inside, the kitchen, fabricated by Henrybuilt, is located between the indoor and outdoor dining areas. The expansive south-facing sliding door opens to seamlessly connect the spaces, using a retractable awning to provide shade during the summer while still admitting the warming winter sun. The indoor living space continues from the dining areas across to the sunken living area, with a view that returns again to the outside through the corner wall of glass.
Accessible Guest Suite. The design of the first level guest suite provides for both aging in place and guests who regularly visit for extended stays. The patio off the north side of the house affords guests their own private outdoor space, and privacy from the neighbor. Similarly, the second level master suite opens to an outdoor private roof deck.
Light and Access. The wide open interior stair with a glass panel rail leads from the top level down to the well insulated basement. The design of the basement, used as an away/play space, addresses the need for both natural light and easy access. In addition to the open stairwell, light is admitted to the north side of the area with a high performance, Passive House (PHI) certified skylight, covering a six by sixteen foot area. On the south side, a unique roof hatch set flush with the deck opens to reveal a glass door at the base of the stairwell which provides additional light and access from the deck above down to the play space.
Energy. Energy consumption is reduced by the high performance building envelope, high efficiency mechanical systems, and then offset with renewable energy. All windows and doors are made of high performance triple paned glass with thermally broken aluminum frames. The exterior wall assembly employs dense pack cellulose in the stud cavity, a continuous air barrier, and four inches exterior rigid foam insulation. The 10kW rooftop solar electric system provides clean energy production. The final air leakage testing yielded 0.6 ACH 50 - an extremely air tight house, a testament to the well-designed details, progress testing and quality construction. When compared to a new house built to code requirements, this home consumes only 19% of the energy.
Architecture & Energy Consulting: ZeroEnergy Design
Landscape Design: Soren Deniord Design
Paintings: Bernd Haussmann Studio
Photos: Eric Roth Photography
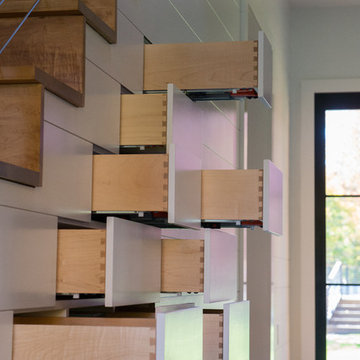
Sally McCay Photography
Idée de décoration pour un grand hall d'entrée minimaliste avec un mur blanc, un sol en ardoise, une porte simple et une porte en verre.
Idée de décoration pour un grand hall d'entrée minimaliste avec un mur blanc, un sol en ardoise, une porte simple et une porte en verre.

Cette image montre un hall d'entrée chalet de taille moyenne avec une porte simple, une porte en bois brun, un mur beige, un sol en ardoise et un sol multicolore.
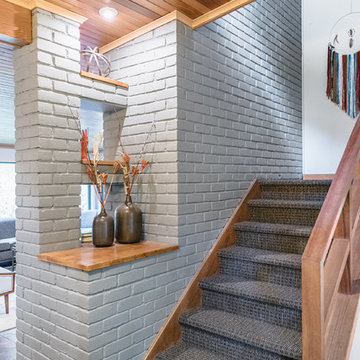
Réalisation d'un hall d'entrée vintage de taille moyenne avec un mur blanc, un sol en ardoise, une porte simple, une porte en bois brun et un sol bleu.
Idées déco de halls d'entrée avec un sol en ardoise
1