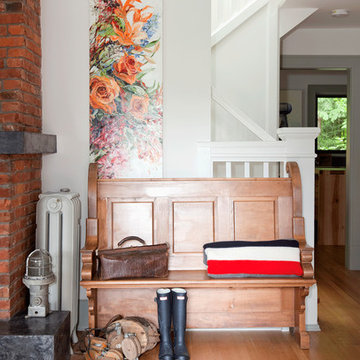Idées déco de halls d'entrée avec un sol en bois brun
Trier par :
Budget
Trier par:Populaires du jour
41 - 60 sur 10 103 photos
1 sur 3
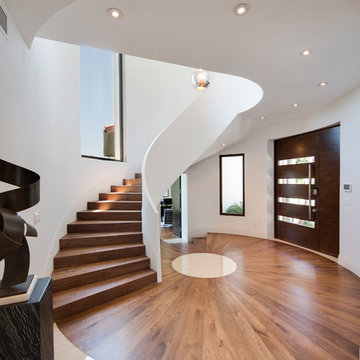
Contemporary entry with floating, curved staircase.
7" Engineered Walnut, slightly rustic with a Satin Clear Coat
Porcelain tile with wood grain
4" canned recessed lights
#buildboswell
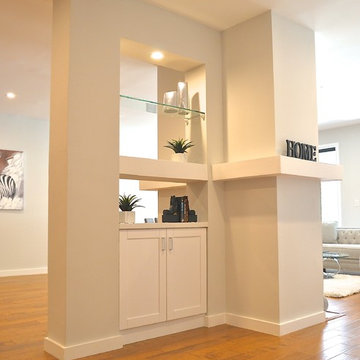
An open, 'see through' easily accessible entry with both closed and open storage. The original entry coat closet was removed in order to open up the view to the rest of the living/dining area.
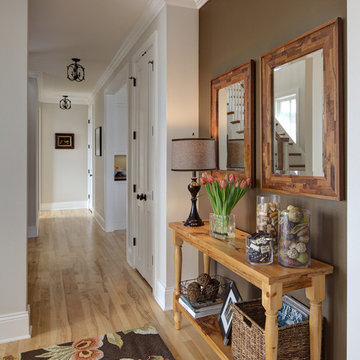
©Tricia Shay
Cette photo montre un hall d'entrée nature de taille moyenne avec un sol en bois brun et un mur beige.
Cette photo montre un hall d'entrée nature de taille moyenne avec un sol en bois brun et un mur beige.
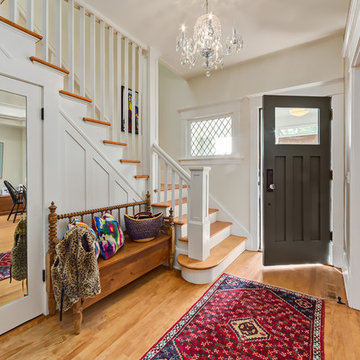
This entryway was completely transformed, from original dark stained railing, spindles, casings and baseboards, to a fresh white finish, making for a bright and inviting entryway. A fabulous shaker bench with spiral spindles and the multicoloured rug really hold the room together.
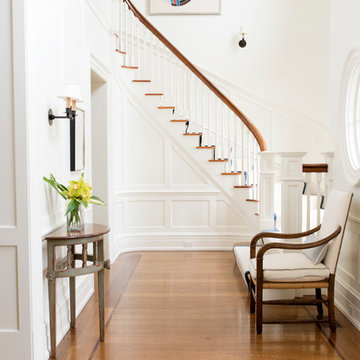
Photography: Stacy Bass
New waterfront home in historic district features custom details throughout. Classic design with contemporary features. State-of-the-art conveniences. Designed to maximize light and breathtaking views.
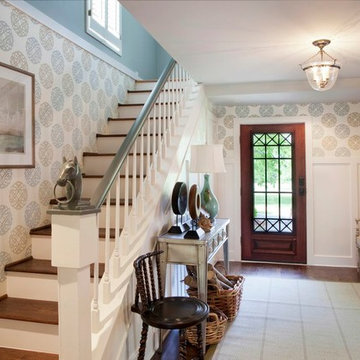
This foyer was previously dark and uninviting, but with the use of lighter finishes, graphic wallpaper and a large mirror to reflect light, the space has completely transformed into a stunning entryway. photo credit Neely Catignani
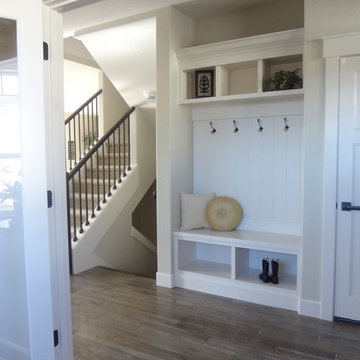
Builder/Remodeler: M&S Resources- Phillip Moreno/ Materials provided by: Cherry City Interiors & Design/ Interior Design by: Shelli Dierck & Leslie Kampstra/ Photographs by: Shelli Dierck &

Using an 1890's black and white photograph as a reference, this Queen Anne Victorian underwent a full restoration. On the edge of the Montclair neighborhood, this home exudes classic "Painted Lady" appeal on the exterior with an interior filled with both traditional detailing and modern conveniences. The restoration includes a new main floor guest suite, a renovated master suite, private elevator, and an elegant kitchen with hearth room.
Builder: Blackstock Construction
Photograph: Ron Ruscio Photography

A house located at a southern Vermont ski area, this home is based on our Lodge model. Custom designed, pre-cut and shipped to the site by Habitat Post & Beam, the home was assembled and finished by a local builder. Photos by Michael Penney, architectural photographer. IMPORTANT NOTE: We are not involved in the finish or decoration of these homes, so it is unlikely that we can answer any questions about elements that were not part of our kit package, i.e., specific elements of the spaces such as appliances, colors, lighting, furniture, landscaping, etc.
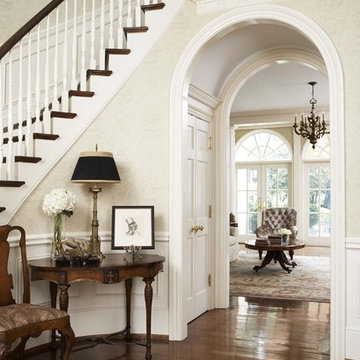
This home in the exclusive Mt. Vere Estates is among the most beautiful in Greenville. The extraordinary grounds and gardens complement the equally exceptional interiors of the home. Stunning yet comfortable, every aspect of the home invites and impresses. Classic, understated elegance at its best.
Materials of Note:
Custom Wood paneling; Bacharach Crystal Chandelier in Dining Room; Brick Flooring in Kitchen; Faux Treatments throughout Home
Rachael Boling Photography

Aménagement d'un hall d'entrée éclectique de taille moyenne avec une porte simple, une porte blanche, un mur blanc, un sol en bois brun et un sol marron.

Réalisation d'un hall d'entrée champêtre de taille moyenne avec un mur gris, un sol en bois brun, une porte double, une porte en bois brun, un sol marron et un plafond en bois.

Idée de décoration pour un hall d'entrée craftsman avec un sol en bois brun, un mur gris, une porte simple et une porte en bois foncé.

Interior Design:
Anne Norton
AND interior Design Studio
Berkeley, CA 94707
Cette image montre un très grand hall d'entrée traditionnel avec un mur blanc, un sol en bois brun, une porte simple, une porte noire et un sol marron.
Cette image montre un très grand hall d'entrée traditionnel avec un mur blanc, un sol en bois brun, une porte simple, une porte noire et un sol marron.
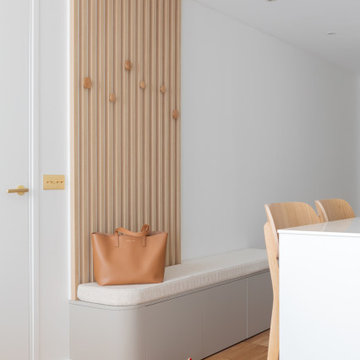
Dans l’entrée, les menuiseries sont faites sur mesure avec des lignes épurées et sophistiquées, ajoutant une touche de raffinement.
Réalisation d'un hall d'entrée design de taille moyenne avec un mur blanc, un sol en bois brun, une porte simple et du lambris de bois.
Réalisation d'un hall d'entrée design de taille moyenne avec un mur blanc, un sol en bois brun, une porte simple et du lambris de bois.

Exemple d'un grand hall d'entrée nature avec un mur gris, un sol en bois brun, une porte double, une porte en bois foncé, un sol marron et du lambris.

Entry Foyer
Cette image montre un hall d'entrée rustique de taille moyenne avec un mur blanc, un sol en bois brun, une porte simple, une porte en verre, un sol beige et du lambris de bois.
Cette image montre un hall d'entrée rustique de taille moyenne avec un mur blanc, un sol en bois brun, une porte simple, une porte en verre, un sol beige et du lambris de bois.
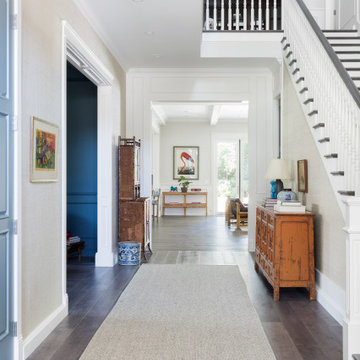
Idée de décoration pour un grand hall d'entrée bohème avec un mur beige, un sol en bois brun, un sol marron et du papier peint.

Another angle.
Idées déco pour un hall d'entrée classique de taille moyenne avec un mur gris, un sol en bois brun, une porte simple, une porte en bois foncé et un sol marron.
Idées déco pour un hall d'entrée classique de taille moyenne avec un mur gris, un sol en bois brun, une porte simple, une porte en bois foncé et un sol marron.
Idées déco de halls d'entrée avec un sol en bois brun
3
