Idées déco de halls d'entrée avec une porte en verre
Trier par :
Budget
Trier par:Populaires du jour
1 - 20 sur 2 542 photos

Aménagement d'un hall d'entrée classique de taille moyenne avec un mur blanc, parquet clair, une porte double, une porte en verre et un sol beige.

Idée de décoration pour un hall d'entrée tradition avec un mur gris, un sol en bois brun, une porte double et une porte en verre.

Inspiration pour un grand hall d'entrée traditionnel avec un mur beige, une porte double, une porte en verre, un sol blanc et un sol en carrelage de porcelaine.

This Ohana model ATU tiny home is contemporary and sleek, cladded in cedar and metal. The slanted roof and clean straight lines keep this 8x28' tiny home on wheels looking sharp in any location, even enveloped in jungle. Cedar wood siding and metal are the perfect protectant to the elements, which is great because this Ohana model in rainy Pune, Hawaii and also right on the ocean.
A natural mix of wood tones with dark greens and metals keep the theme grounded with an earthiness.
Theres a sliding glass door and also another glass entry door across from it, opening up the center of this otherwise long and narrow runway. The living space is fully equipped with entertainment and comfortable seating with plenty of storage built into the seating. The window nook/ bump-out is also wall-mounted ladder access to the second loft.
The stairs up to the main sleeping loft double as a bookshelf and seamlessly integrate into the very custom kitchen cabinets that house appliances, pull-out pantry, closet space, and drawers (including toe-kick drawers).
A granite countertop slab extends thicker than usual down the front edge and also up the wall and seamlessly cases the windowsill.
The bathroom is clean and polished but not without color! A floating vanity and a floating toilet keep the floor feeling open and created a very easy space to clean! The shower had a glass partition with one side left open- a walk-in shower in a tiny home. The floor is tiled in slate and there are engineered hardwood flooring throughout.

Inspiration pour un hall d'entrée avec un mur blanc, parquet clair, une porte en verre et un plafond voûté.

Exceptional custom-built 1 ½ story walkout home on a premier cul-de-sac site in the Lakeview neighborhood. Tastefully designed with exquisite craftsmanship and high attention to detail throughout.
Offering main level living with a stunning master suite, incredible kitchen with an open concept and a beautiful screen porch showcasing south facing wooded views. This home is an entertainer’s delight with many spaces for hosting gatherings. 2 private acres and surrounded by nature.
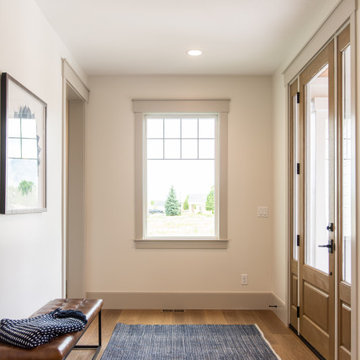
Aménagement d'un grand hall d'entrée craftsman avec un mur beige, un sol en bois brun, une porte simple, une porte en verre et un sol marron.
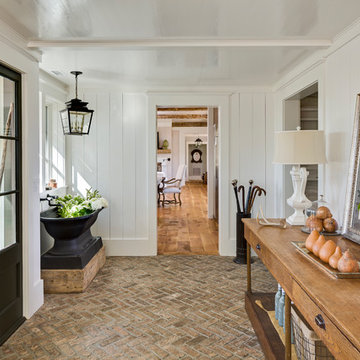
Cette photo montre un hall d'entrée montagne avec un mur blanc, un sol en brique, une porte simple et une porte en verre.

Idée de décoration pour un hall d'entrée champêtre avec un mur blanc, parquet clair, une porte double et une porte en verre.

Cette photo montre un grand hall d'entrée méditerranéen avec un mur gris, une porte double, un sol blanc et une porte en verre.

Photo Credit: Scott Norsworthy
Architect: Wanda Ely Architect Inc
Inspiration pour un hall d'entrée design de taille moyenne avec un mur blanc, une porte simple, une porte en verre et un sol gris.
Inspiration pour un hall d'entrée design de taille moyenne avec un mur blanc, une porte simple, une porte en verre et un sol gris.
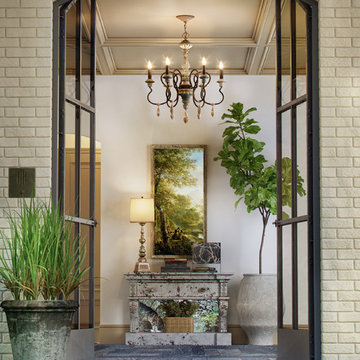
Cette photo montre un hall d'entrée chic de taille moyenne avec un mur beige, parquet foncé, une porte double, une porte en verre et un sol marron.
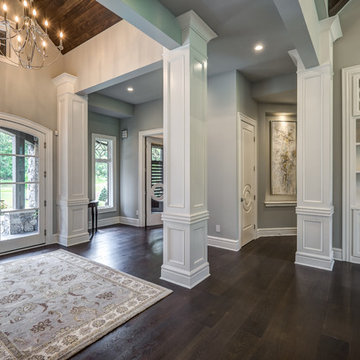
Dawn Smith Photography
Exemple d'un grand hall d'entrée chic avec un mur gris, parquet foncé, une porte double, une porte en verre et un sol marron.
Exemple d'un grand hall d'entrée chic avec un mur gris, parquet foncé, une porte double, une porte en verre et un sol marron.
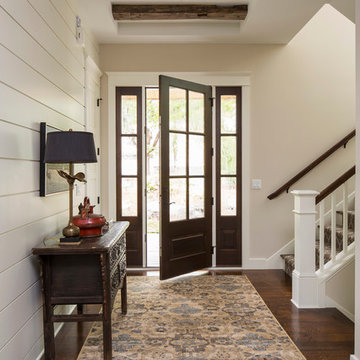
Idée de décoration pour un hall d'entrée tradition avec un mur beige, parquet foncé, une porte simple et une porte en verre.
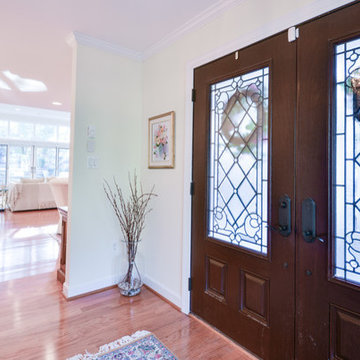
Photographs provided by Ashley Sullivan, Exposurely
Réalisation d'un grand hall d'entrée tradition avec un mur blanc, parquet clair, une porte double et une porte en verre.
Réalisation d'un grand hall d'entrée tradition avec un mur blanc, parquet clair, une porte double et une porte en verre.
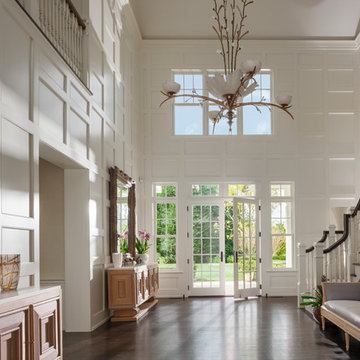
Idée de décoration pour un très grand hall d'entrée tradition avec un mur blanc, parquet foncé, une porte simple et une porte en verre.
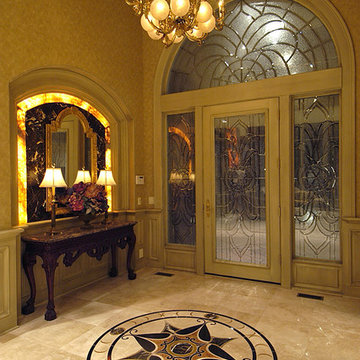
Home built by Arjay Builders Inc.
Idées déco pour un très grand hall d'entrée classique avec un mur beige, un sol en travertin, une porte simple et une porte en verre.
Idées déco pour un très grand hall d'entrée classique avec un mur beige, un sol en travertin, une porte simple et une porte en verre.
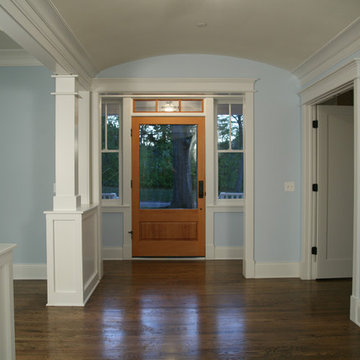
Réalisation d'un hall d'entrée tradition de taille moyenne avec un mur bleu, parquet foncé, une porte simple et une porte en verre.

McManus Photography
Exemple d'un hall d'entrée chic de taille moyenne avec un mur beige, parquet foncé, une porte simple et une porte en verre.
Exemple d'un hall d'entrée chic de taille moyenne avec un mur beige, parquet foncé, une porte simple et une porte en verre.
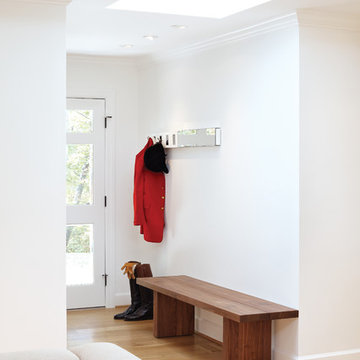
Remodel of 70's era rancher stone house into contemporary retreat for a fox hunter
foyer
Cette image montre un hall d'entrée design de taille moyenne avec une porte en verre, un mur blanc, parquet clair et une porte simple.
Cette image montre un hall d'entrée design de taille moyenne avec une porte en verre, un mur blanc, parquet clair et une porte simple.
Idées déco de halls d'entrée avec une porte en verre
1