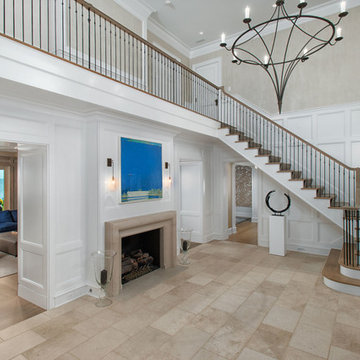Idées déco de halls d'entrée bleus
Trier par :
Budget
Trier par:Populaires du jour
1 - 20 sur 577 photos
1 sur 3

Cette image montre un grand hall d'entrée traditionnel avec un mur beige, un sol en carrelage de porcelaine et un sol beige.

Laurel Way Beverly Hills modern home luxury foyer with pivot door, glass walls & floor, & stacked stone textured walls. Photo by William MacCollum.
Idées déco pour un très grand hall d'entrée contemporain avec un mur blanc, une porte pivot, une porte en bois foncé, un sol blanc et un plafond décaissé.
Idées déco pour un très grand hall d'entrée contemporain avec un mur blanc, une porte pivot, une porte en bois foncé, un sol blanc et un plafond décaissé.
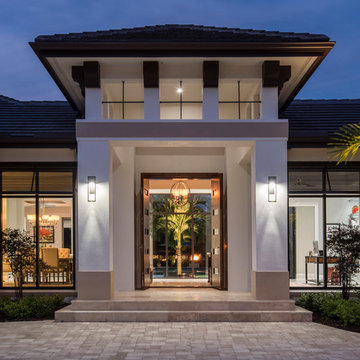
Amber Frederiksen Photography
Idée de décoration pour un hall d'entrée tradition de taille moyenne avec un sol en travertin, une porte double et une porte en bois brun.
Idée de décoration pour un hall d'entrée tradition de taille moyenne avec un sol en travertin, une porte double et une porte en bois brun.

Mike Irby Photography
Idées déco pour un grand hall d'entrée classique avec un mur gris et un sol en bois brun.
Idées déco pour un grand hall d'entrée classique avec un mur gris et un sol en bois brun.
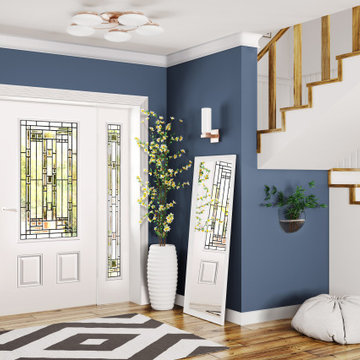
Transitional homes are a mix of traditional and contemporary, helping you to create a fun personality for your space with bold colors and clean lines. The casing, crown, and baseboard moulding stand out against this blue wall and the white Belleville door with Naples glass is a beautiful addition to add artful detail.
Door: BLS-404-366-2
Sidelite: SIA151-366
Crown: 444MUL-3
Baseboard: 372MUL-5
Casing: 158MUL-4
Visit us at: www.elandelwoodproducts.com
(©Vadim Andrushchenko/AdobeStock)
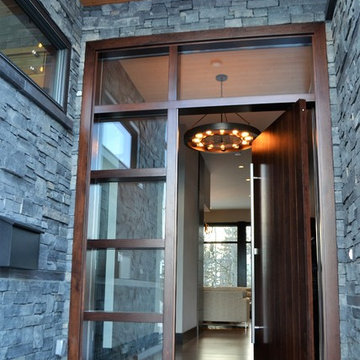
Idées déco pour un grand hall d'entrée contemporain avec un mur blanc, un sol en bois brun, un sol marron, une porte simple et une porte en bois foncé.
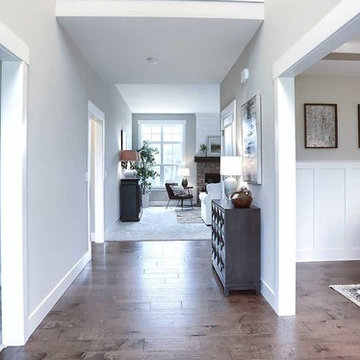
This 2-story home with inviting front porch includes a 3-car garage and mudroom entry complete with convenient built-in lockers. Stylish hardwood flooring in the foyer extends to the dining room, kitchen, and breakfast area. To the front of the home a formal living room is adjacent to the dining room with elegant tray ceiling and craftsman style wainscoting and chair rail. A butler’s pantry off of the dining area leads to the kitchen and breakfast area. The well-appointed kitchen features quartz countertops with tile backsplash, stainless steel appliances, attractive cabinetry and a spacious pantry. The sunny breakfast area provides access to the deck and back yard via sliding glass doors. The great room is open to the breakfast area and kitchen and includes a gas fireplace featuring stone surround and shiplap detail. Also on the 1st floor is a study with coffered ceiling. The 2nd floor boasts a spacious raised rec room and a convenient laundry room in addition to 4 bedrooms and 3 full baths. The owner’s suite with tray ceiling in the bedroom, includes a private bathroom with tray ceiling, quartz vanity tops, a freestanding tub, and a 5’ tile shower.
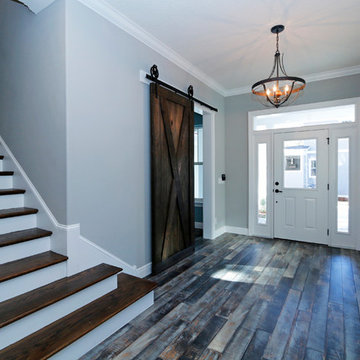
Inspiration pour un hall d'entrée rustique de taille moyenne avec un mur gris, parquet foncé, une porte simple et une porte blanche.
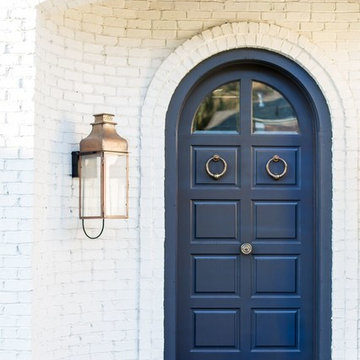
Front Entry Door for the 'Lausanne'; Lindsay Salazar Photography
Cette photo montre un grand hall d'entrée chic avec un mur blanc, un sol en calcaire, une porte simple et une porte bleue.
Cette photo montre un grand hall d'entrée chic avec un mur blanc, un sol en calcaire, une porte simple et une porte bleue.

Réalisation d'un petit hall d'entrée design avec mur métallisé, parquet foncé, un sol marron et du papier peint.
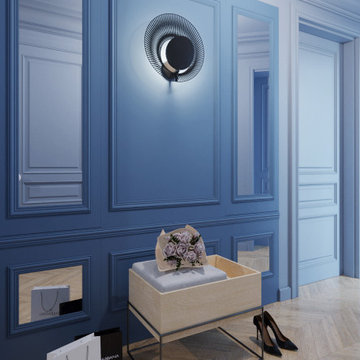
Cette image montre un hall d'entrée bohème de taille moyenne avec un mur bleu, parquet clair et un sol beige.
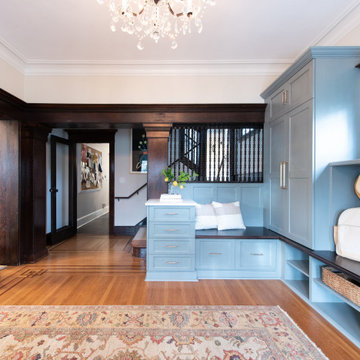
Cette image montre un hall d'entrée craftsman de taille moyenne avec un mur blanc, parquet clair, une porte simple, une porte en bois foncé et un sol marron.
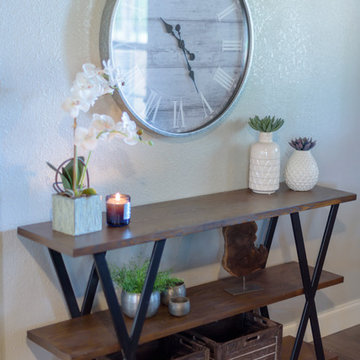
Jennifer Egoavil Design
All photos © Mike Healey Photography
Cette image montre un petit hall d'entrée chalet avec un mur beige, parquet foncé, une porte simple, une porte en bois foncé et un sol marron.
Cette image montre un petit hall d'entrée chalet avec un mur beige, parquet foncé, une porte simple, une porte en bois foncé et un sol marron.
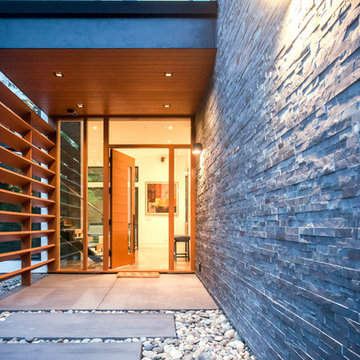
You can see more photos of the mechanics of the home and learn more about the energy-conserving technology by visiting this project on Bone Structure's website: https://bonestructure.ca/en/portfolio/project-15-580/
The materials selected included the stone, tile, wood floors, hardware, light fixtures, plumbing fixtures, siding, paint, doors, and cabinetry. Check out this very special and style focused detail: horizontal grain, walnut, frameless interior doors - adding a very special quality to an otherwise ordinary object.
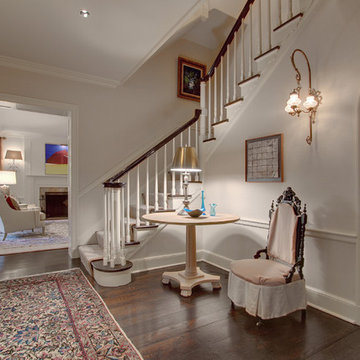
Exemple d'un hall d'entrée chic de taille moyenne avec un mur blanc et parquet foncé.
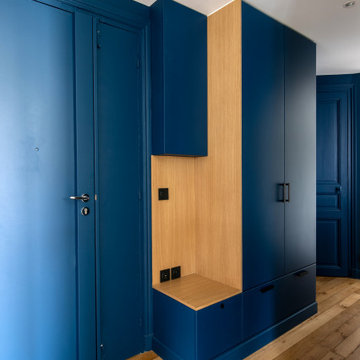
Cette large entrée dessert toutes les pièces de l'appartement, il fallait y créer des rangements sur mesure d'autant plus que l'on est contre le mur en arrondi de l'escalier. On a mixé des parties en bois pour faire le rappel du parquet avec 2 penderies, 1 placard pour cacher le tableau électrique et en partie basse des rangements à chaussures, l'ensemble peint en bleu comme les murs et toutes les portes.
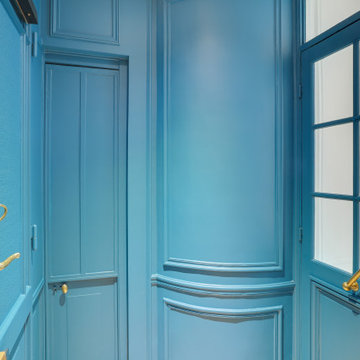
Aménagement d'un hall d'entrée de taille moyenne avec un mur bleu, parquet clair, une porte double, une porte bleue et un sol beige.
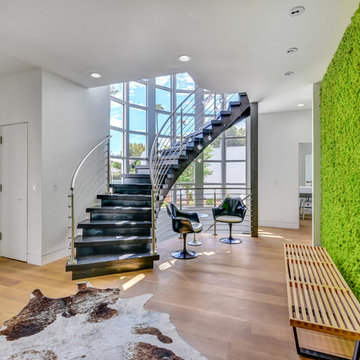
Dave Bramlett
Aménagement d'un hall d'entrée contemporain avec un mur vert, un sol en bois brun, une porte simple, une porte en verre et un sol marron.
Aménagement d'un hall d'entrée contemporain avec un mur vert, un sol en bois brun, une porte simple, une porte en verre et un sol marron.
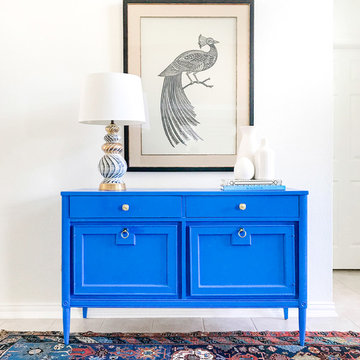
We painted this inexpensive thrift store find to add character to our clients' entryway.
Exemple d'un grand hall d'entrée chic avec un mur blanc, un sol en carrelage de porcelaine et un sol beige.
Exemple d'un grand hall d'entrée chic avec un mur blanc, un sol en carrelage de porcelaine et un sol beige.
Idées déco de halls d'entrée bleus
1
