Idées déco de halls d'entrée en bois
Trier par :
Budget
Trier par:Populaires du jour
1 - 20 sur 297 photos
1 sur 3

Projet d'optimisation d'une entrée. Les clients souhaitaient une entrée pour ranger toutes leur affaires, que rien ne traînent. Il fallait aussi trouver une solution pour ranger les BD sans qu'ils prennent trop de place. J'ai proposé un meuble sur mesure pour pouvoir ranger toutes les affaires d'une entrée (manteau, chaussures, vide-poche,accessoires, sac de sport....) et déporter les BD sur un couloir non exploité. J'ai proposé une ambiance cocon nature avec un vert de caractère pour mettre en valeur le parquet en point de hongrie. Un fond orac decor et des éléments de décoration aux formes organiques avec des touches laitonnées. L'objectif était d'agrandir visuellement cette pièce avec un effet wahou.

Dans cette maison datant de 1993, il y avait une grande perte de place au RDCH; Les clients souhaitaient une rénovation totale de ce dernier afin de le restructurer. Ils rêvaient d'un espace évolutif et chaleureux. Nous avons donc proposé de re-cloisonner l'ensemble par des meubles sur mesure et des claustras. Nous avons également proposé d'apporter de la lumière en repeignant en blanc les grandes fenêtres donnant sur jardin et en retravaillant l'éclairage. Et, enfin, nous avons proposé des matériaux ayant du caractère et des coloris apportant du peps!

Entry foyer with limestone floors, groin vault ceiling, wormy chestnut, steel entry doors, antique chandelier, large base molding, arched doorways
Cette image montre un grand hall d'entrée traditionnel en bois avec un mur blanc, un sol en calcaire, une porte métallisée, un sol beige et une porte double.
Cette image montre un grand hall d'entrée traditionnel en bois avec un mur blanc, un sol en calcaire, une porte métallisée, un sol beige et une porte double.

Idée de décoration pour un grand hall d'entrée champêtre en bois avec un mur blanc, un sol en bois brun, une porte double, une porte en bois foncé et un sol marron.

Inspiration pour un grand hall d'entrée design en bois avec un mur blanc, un sol en calcaire, une porte simple, une porte en bois brun et un sol gris.

Inspiration pour un grand hall d'entrée marin en bois avec un mur blanc, parquet clair, une porte pivot, une porte noire, un sol beige et un plafond voûté.
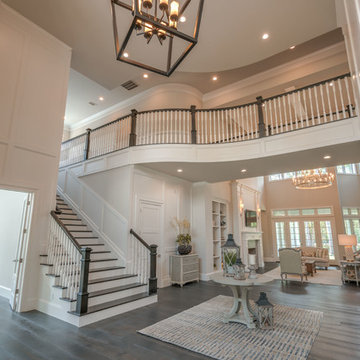
The beautiful entryway to our Hampton's style home.
Inspiration pour un grand hall d'entrée marin en bois avec un mur blanc, parquet foncé, une porte simple, une porte blanche et un sol marron.
Inspiration pour un grand hall d'entrée marin en bois avec un mur blanc, parquet foncé, une porte simple, une porte blanche et un sol marron.

Automated lighting greets you as you step into this mountain home. Keypads control specific lighting scenes and smart smoke detectors connect to your security system.

Photography by Miranda Estes
Cette image montre un hall d'entrée craftsman en bois de taille moyenne avec un mur blanc, un sol en bois brun, une porte simple, une porte en bois foncé et un plafond à caissons.
Cette image montre un hall d'entrée craftsman en bois de taille moyenne avec un mur blanc, un sol en bois brun, une porte simple, une porte en bois foncé et un plafond à caissons.
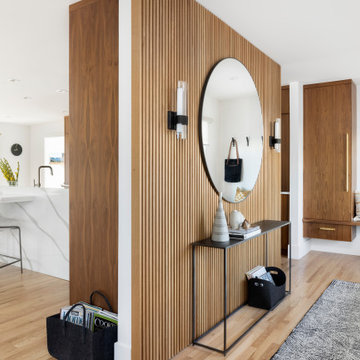
Cette photo montre un hall d'entrée tendance en bois de taille moyenne.

Cette photo montre un hall d'entrée nature en bois de taille moyenne avec un mur blanc, un sol en ardoise, une porte double, une porte noire et un sol gris.
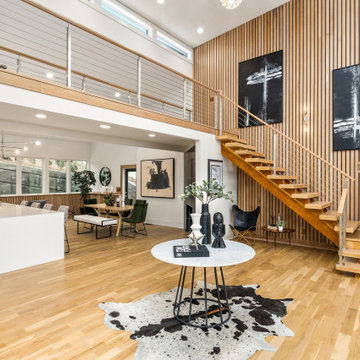
Take a home that has seen many lives and give it yet another one! This entry foyer got opened up to the kitchen and now gives the home a flow it had never seen.

We assisted with building and furnishing this model home.
The entry way is two story. We kept the furnishings minimal, simply adding wood trim boxes.

Cette image montre un hall d'entrée traditionnel en bois avec un mur bleu, une porte simple, une porte en bois clair et un sol gris.

Welcome home! Make a statement with this moulding wall!
JL Interiors is a LA-based creative/diverse firm that specializes in residential interiors. JL Interiors empowers homeowners to design their dream home that they can be proud of! The design isn’t just about making things beautiful; it’s also about making things work beautifully. Contact us for a free consultation Hello@JLinteriors.design _ 310.390.6849_ www.JLinteriors.design
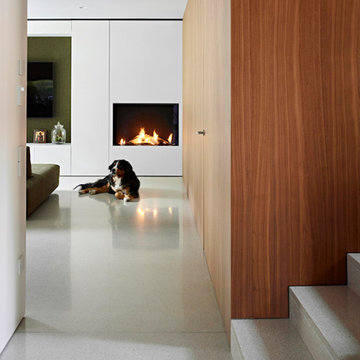
rivestimento in legno,
Exemple d'un hall d'entrée tendance en bois avec un sol en terrazzo et un sol gris.
Exemple d'un hall d'entrée tendance en bois avec un sol en terrazzo et un sol gris.

A detail shot of the chandelier hanging below the vaulted ceiling skylights, surrounded by wood paneling.
Inspiration pour un grand hall d'entrée traditionnel en bois avec un plafond voûté.
Inspiration pour un grand hall d'entrée traditionnel en bois avec un plafond voûté.

Under Stair Storage and tiled entrance to the house
Idées déco pour un hall d'entrée contemporain en bois de taille moyenne avec un mur blanc, un sol en carrelage de céramique, une porte simple, une porte marron, un sol marron et poutres apparentes.
Idées déco pour un hall d'entrée contemporain en bois de taille moyenne avec un mur blanc, un sol en carrelage de céramique, une porte simple, une porte marron, un sol marron et poutres apparentes.
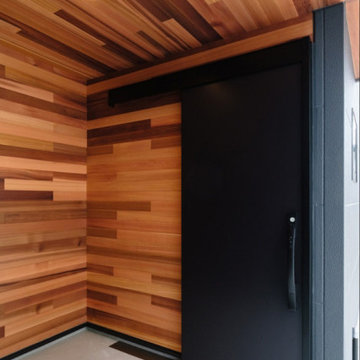
重厚感あるアクセントには無垢レッドシダーの板張りを。
天然の木だからこそ味わえる経年変化は、人口の外壁材にはないビンテージ感を味わえます。
ドアを引き戸にすることで、自転車を置いたり玄関ポーチを最大限に活用できます。
Cette image montre un hall d'entrée en bois avec un mur marron, une porte coulissante, une porte noire et un plafond en bois.
Cette image montre un hall d'entrée en bois avec un mur marron, une porte coulissante, une porte noire et un plafond en bois.
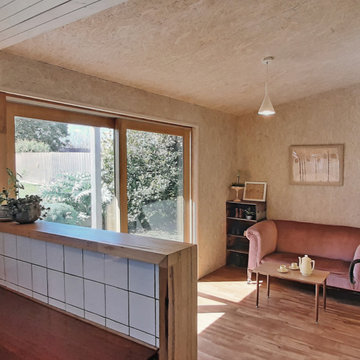
White tiles in kitchen splashback, looking into sun room porch with OSB wall and ceiling lining. Painted weatherboards. Hardwood upstand counter with waterfall edge.
Idées déco de halls d'entrée en bois
1