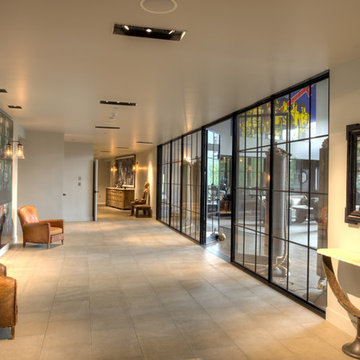Idées déco de halls d'entrée style industriel
Trier par :
Budget
Trier par:Populaires du jour
1 - 20 sur 393 photos
1 sur 3
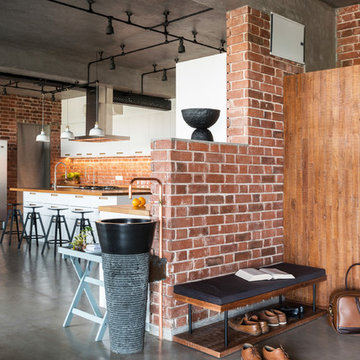
Sebastian Zachariah & Ira Gosalia ( Photographix)
Cette image montre un hall d'entrée urbain avec un mur rouge, sol en béton ciré et un sol gris.
Cette image montre un hall d'entrée urbain avec un mur rouge, sol en béton ciré et un sol gris.
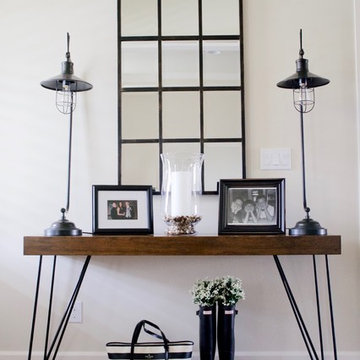
Cette photo montre un hall d'entrée industriel de taille moyenne avec parquet foncé.
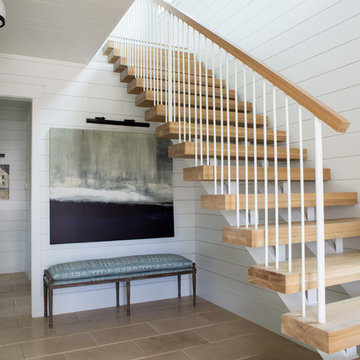
Réalisation d'un hall d'entrée urbain de taille moyenne avec un mur blanc, un sol en calcaire, une porte simple et un sol beige.

Entering this downtown Denver loft, three layered cowhide rugs create a perfectly organic shape and set the foundation for two cognac leather arm chairs. A 13' panel of Silver Eucalyptus (EKD) supports a commissioned painting ("Smoke")
Bottom line, it’s a pretty amazing first impression!
Without showing you the before photos of this condo, it’s hard to imagine the transformation that took place in just 6 short months.
The client wanted a hip, modern vibe to her new home and reached out to San Diego Interior Designer, Rebecca Robeson. Rebecca had a vision for what could be. Rebecca created a 3D model to convey the possibilities… and they were off to the races.
The design races that is.
Rebecca’s 3D model captured the heart of her new client and the project took off.
With only 6 short months to completely gut and transform the space, it was essential Robeson Design connect with the right people in Denver. Rebecca searched HOUZZ for Denver General Contractors.
Ryan Coats of Earthwood Custom Remodeling lead a team of highly qualified sub-contractors throughout the project and over the finish line.
The project was completed on time and the homeowner is thrilled...
Rocky Mountain Hardware
Exquisite Kitchen Design
Rugs - Aja Rugs, LaJolla
Painting – Liz Jardain
Photos by Ryan Garvin Photography
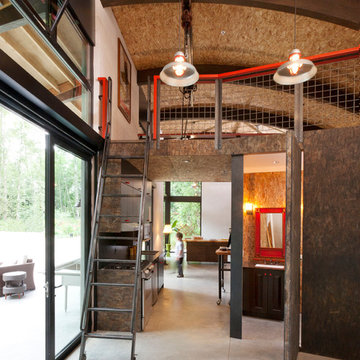
Spike Mafford Photography
Cette photo montre un hall d'entrée industriel avec une porte en verre.
Cette photo montre un hall d'entrée industriel avec une porte en verre.
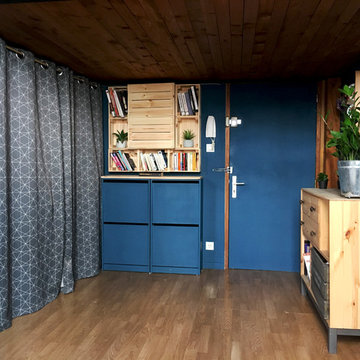
Photographie Cliente
Exemple d'un hall d'entrée industriel avec un mur bleu et parquet foncé.
Exemple d'un hall d'entrée industriel avec un mur bleu et parquet foncé.
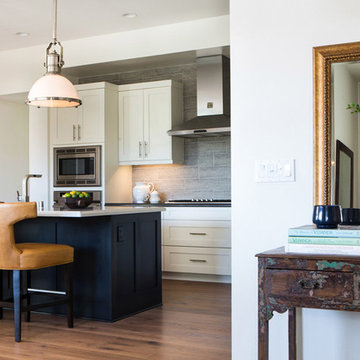
Lori Dennis Interior Design
SoCal Contractor
Erika Bierman Photography
Cette image montre un hall d'entrée urbain de taille moyenne avec un mur blanc, parquet clair, une porte simple et une porte blanche.
Cette image montre un hall d'entrée urbain de taille moyenne avec un mur blanc, parquet clair, une porte simple et une porte blanche.
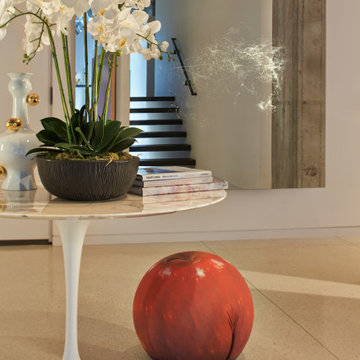
Idées déco pour un grand hall d'entrée industriel avec un mur beige, un sol en terrazzo et un sol beige.
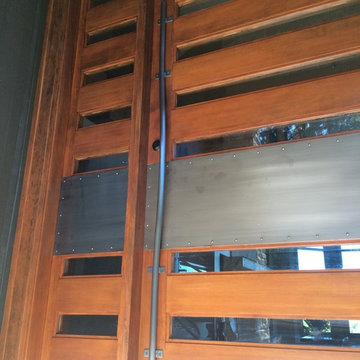
Custom entry door hardware and panels in blackened stainless steel.
Photo - Josiah Zukowski
Réalisation d'un très grand hall d'entrée urbain avec une porte en bois brun, un mur beige et parquet foncé.
Réalisation d'un très grand hall d'entrée urbain avec une porte en bois brun, un mur beige et parquet foncé.
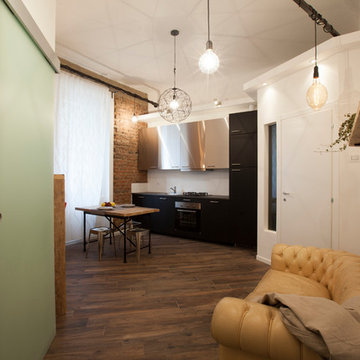
Vista dell'ingresso all'appartamento.
Un comodo Chesterfield introduce alla sala da pranzo/zona giorno, in perfetta armonia tra eleganza, comodità ed organizzazione degli spazi.
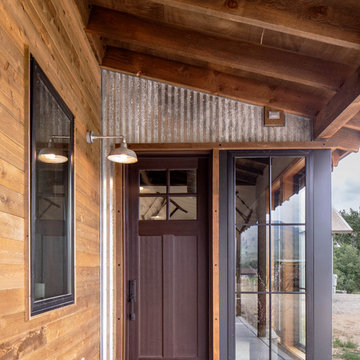
View to front entry.
Inspiration pour un hall d'entrée urbain de taille moyenne avec sol en béton ciré, une porte simple, une porte noire et un sol gris.
Inspiration pour un hall d'entrée urbain de taille moyenne avec sol en béton ciré, une porte simple, une porte noire et un sol gris.
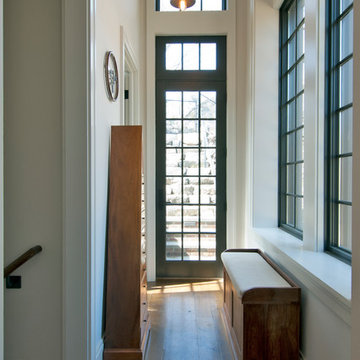
New two story garage with loft above. Race car enthusiast and driver wanted a special building to be able to work on his vintage European cars and entertain friends and family from loft above. Exterior is brick and slate to match existing tudor style home. Interior is industrial with dark windows, high ceilings, exposed rustic beams and wide plank rustic oak floors. Laura Kaehler Architects
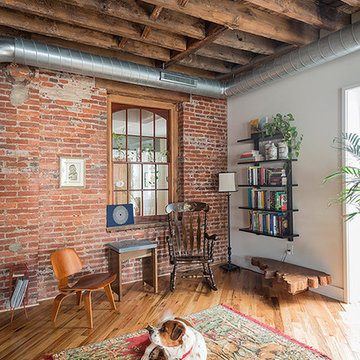
Aménagement d'un hall d'entrée industriel de taille moyenne avec un mur blanc et parquet clair.
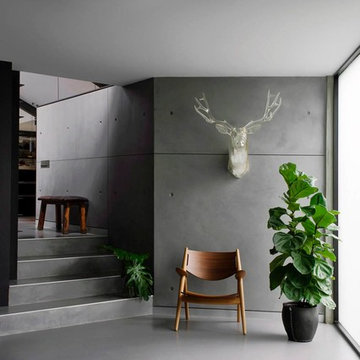
PANDOMO panels
Réalisation d'un hall d'entrée urbain de taille moyenne avec un mur gris.
Réalisation d'un hall d'entrée urbain de taille moyenne avec un mur gris.
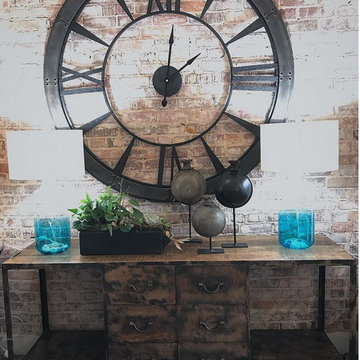
Idée de décoration pour un hall d'entrée urbain de taille moyenne avec un mur beige, parquet foncé et un sol marron.
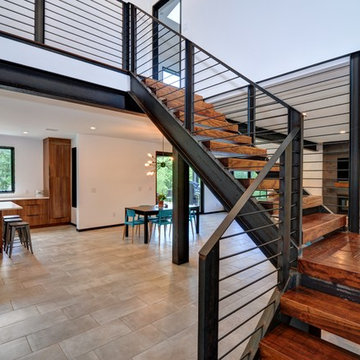
We were redoing the entire house on a budget. We decided to use stacked LVLs on the stairwell and stained them to compliment the front door. We used rebar on the railings and sealed them after. We found the steel plating more interesting for the fireplace instead of using more tile since there was so much tile already in the room. Used stained LVLs for the mantle too.
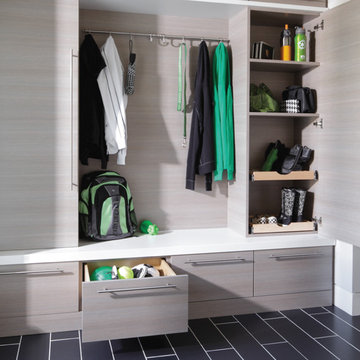
Org Dealer
Inspiration pour un hall d'entrée urbain de taille moyenne avec un sol en carrelage de porcelaine et un mur gris.
Inspiration pour un hall d'entrée urbain de taille moyenne avec un sol en carrelage de porcelaine et un mur gris.
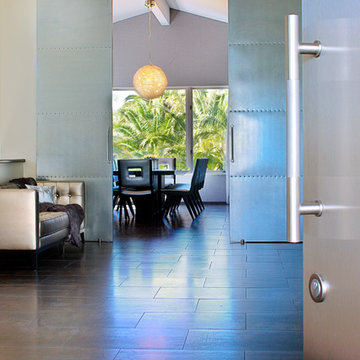
A contemporary home entry with steel front doors. Looking into the foyer, and on beyond to the dining area. A chandelier made with paper clips over the natural stone dining table. The foyer has a silver leather tufted sofa, and the chairs in the dining room are also upholstered in silver.
Modern Home Interiors and Exteriors, featuring clean lines, textures, colors and simple design with floor to ceiling windows. Hardwood, slate, and porcelain floors, all natural materials that give a sense of warmth throughout the spaces. Some homes have steel exposed beams and monolith concrete and galvanized steel walls to give a sense of weight and coolness in these very hot, sunny Southern California locations. Kitchens feature built in appliances, and glass backsplashes. Living rooms have contemporary style fireplaces and custom upholstery for the most comfort.
Bedroom headboards are upholstered, with most master bedrooms having modern wall fireplaces surounded by large porcelain tiles.
Project Locations: Ojai, Santa Barbara, Westlake, California. Projects designed by Maraya Interior Design. From their beautiful resort town of Ojai, they serve clients in Montecito, Hope Ranch, Malibu, Westlake and Calabasas, across the tri-county areas of Santa Barbara, Ventura and Los Angeles, south to Hidden Hills- north through Solvang and more.
photo by Peter Malinowski
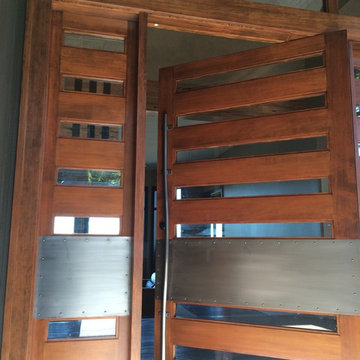
Josiah Zukowski
Exemple d'un très grand hall d'entrée industriel avec une porte pivot, une porte en bois brun, un mur beige et parquet foncé.
Exemple d'un très grand hall d'entrée industriel avec une porte pivot, une porte en bois brun, un mur beige et parquet foncé.
Idées déco de halls d'entrée style industriel
1
