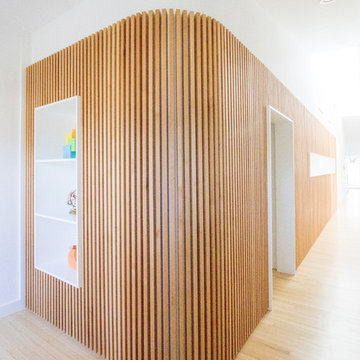Idées déco de halls d'entrée marrons
Trier par :
Budget
Trier par:Populaires du jour
1 - 20 sur 13 171 photos
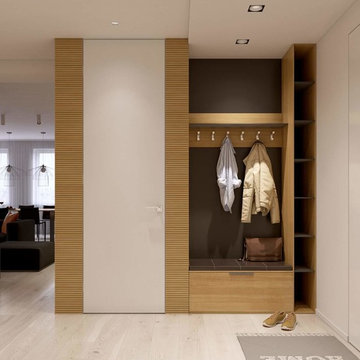
Réalisation d'un petit hall d'entrée nordique avec un mur blanc, une porte simple et une porte blanche.

George Paxton
Inspiration pour un grand hall d'entrée traditionnel avec un mur blanc, parquet foncé, une porte double, une porte en bois foncé et un sol gris.
Inspiration pour un grand hall d'entrée traditionnel avec un mur blanc, parquet foncé, une porte double, une porte en bois foncé et un sol gris.

Cette photo montre un grand hall d'entrée chic avec un mur gris, un sol en bois brun, un sol marron et une porte en bois brun.

Idées déco pour un grand hall d'entrée classique avec un mur beige, un sol en bois brun et un sol marron.

This Ohana model ATU tiny home is contemporary and sleek, cladded in cedar and metal. The slanted roof and clean straight lines keep this 8x28' tiny home on wheels looking sharp in any location, even enveloped in jungle. Cedar wood siding and metal are the perfect protectant to the elements, which is great because this Ohana model in rainy Pune, Hawaii and also right on the ocean.
A natural mix of wood tones with dark greens and metals keep the theme grounded with an earthiness.
Theres a sliding glass door and also another glass entry door across from it, opening up the center of this otherwise long and narrow runway. The living space is fully equipped with entertainment and comfortable seating with plenty of storage built into the seating. The window nook/ bump-out is also wall-mounted ladder access to the second loft.
The stairs up to the main sleeping loft double as a bookshelf and seamlessly integrate into the very custom kitchen cabinets that house appliances, pull-out pantry, closet space, and drawers (including toe-kick drawers).
A granite countertop slab extends thicker than usual down the front edge and also up the wall and seamlessly cases the windowsill.
The bathroom is clean and polished but not without color! A floating vanity and a floating toilet keep the floor feeling open and created a very easy space to clean! The shower had a glass partition with one side left open- a walk-in shower in a tiny home. The floor is tiled in slate and there are engineered hardwood flooring throughout.

Cette image montre un hall d'entrée rustique avec un mur beige, parquet foncé, une porte simple, une porte blanche et un sol marron.

Inspiration pour un grand hall d'entrée marin en bois avec un mur blanc, parquet clair, une porte pivot, une porte noire, un sol beige et un plafond voûté.

Idée de décoration pour un hall d'entrée champêtre avec un mur blanc, un sol en bois brun, un sol marron et du lambris de bois.
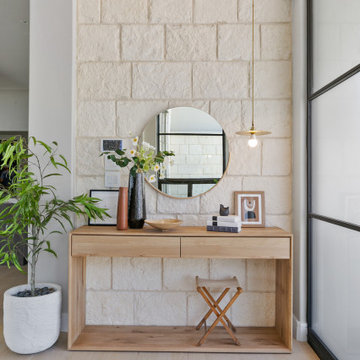
Idée de décoration pour un grand hall d'entrée marin avec un mur gris, parquet clair, une porte double et une porte noire.
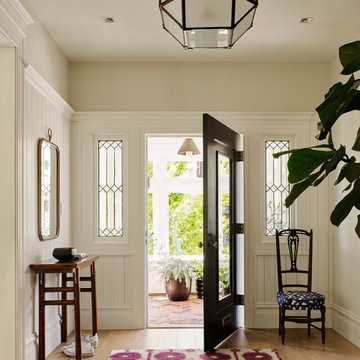
Matthew Millman Photography
Inspiration pour un hall d'entrée marin de taille moyenne avec parquet clair, une porte simple, une porte noire, un mur beige et un sol beige.
Inspiration pour un hall d'entrée marin de taille moyenne avec parquet clair, une porte simple, une porte noire, un mur beige et un sol beige.

Exceptional custom-built 1 ½ story walkout home on a premier cul-de-sac site in the Lakeview neighborhood. Tastefully designed with exquisite craftsmanship and high attention to detail throughout.
Offering main level living with a stunning master suite, incredible kitchen with an open concept and a beautiful screen porch showcasing south facing wooded views. This home is an entertainer’s delight with many spaces for hosting gatherings. 2 private acres and surrounded by nature.
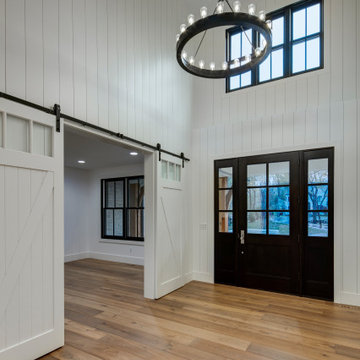
Stunning entrance.
Exemple d'un très grand hall d'entrée tendance avec un mur blanc, un sol en bois brun, une porte noire et un sol marron.
Exemple d'un très grand hall d'entrée tendance avec un mur blanc, un sol en bois brun, une porte noire et un sol marron.

The pencil thin stacked stone cladding the entry wall extends to the outdoors. A spectacular LED modern chandelier by Avenue Lighting creates a dramatic focal point.

This 1950’s mid century ranch had good bones, but was not all that it could be - especially for a family of four. The entrance, bathrooms and mudroom lacked storage space and felt dark and dingy.
The main bathroom was transformed back to its original charm with modern updates by moving the tub underneath the window, adding in a double vanity and a built-in laundry hamper and shelves. Casework used satin nickel hardware, handmade tile, and a custom oak vanity with finger pulls instead of hardware to create a neutral, clean bathroom that is still inviting and relaxing.
The entry reflects this natural warmth with a custom built-in bench and subtle marbled wallpaper. The combined laundry, mudroom and boy's bath feature an extremely durable watery blue cement tile and more custom oak built-in pieces. Overall, this renovation created a more functional space with a neutral but warm palette and minimalistic details.
Interior Design: Casework
General Contractor: Raven Builders
Photography: George Barberis
Press: Rebecca Atwood, Rue Magazine
On the Blog: SW Ranch Master Bath Before & After
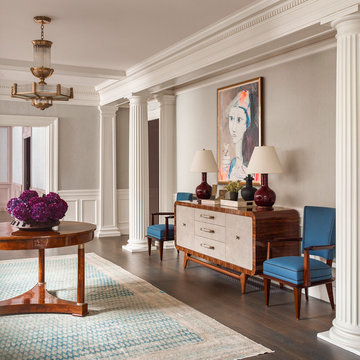
TEAM
Architect: LDa Architecture & Interiors
Interior Design: Nina Farmer Interiors
Builder: Wellen Construction
Landscape Architect: Matthew Cunningham Landscape Design
Photographer: Eric Piasecki Photography
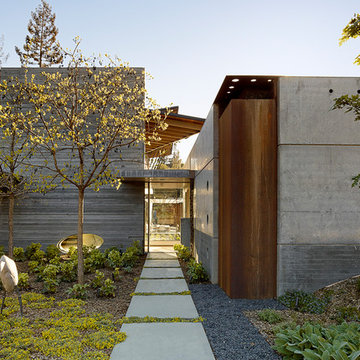
Fu-Tung Cheng, CHENG Design
• Exterior View of concrete walkway, House 7 Concrete and Wood
House 7, named the "Concrete Village Home", is Cheng Design's seventh custom home project. With inspiration of a "small village" home, this project brings in dwellings of different size and shape that support and intertwine with one another. Featuring a sculpted, concrete geological wall, pleated butterfly roof, and rainwater installations, House 7 exemplifies an interconnectedness and energetic relationship between home and the natural elements.
Photography: Matthew Millman
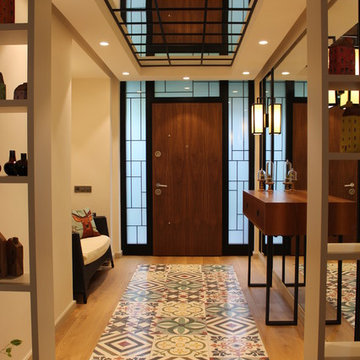
Idées déco pour un hall d'entrée contemporain de taille moyenne avec un mur blanc, un sol en bois brun, une porte simple, une porte en bois foncé et un sol marron.
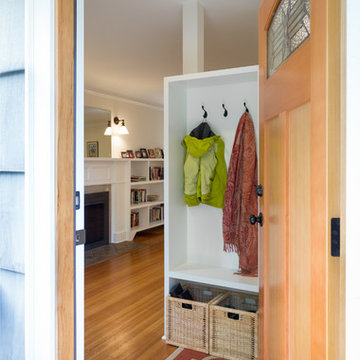
A small family home felt quite cramped and the kitchen outdated. In order to create more space and take advantage of the south light we created a 200 sq ft addition to accommodate a new sunny kitchen that connects to the backyard patio. One request from the clients was a place for a love-seat in the kitchen allowing for a comfortable sunny spot to read and converse with the cook. The old kitchen became the dining room and a new entry way at the front entrance separates the front door and living space. Making the best of the small rooms many new built-in’s where added for best functionality and added personality.
Contractor: Restored Design & Remodel, LLC
Photos: Ross Anania
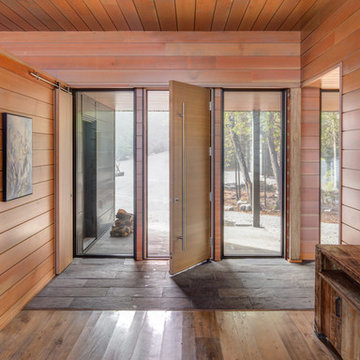
Idée de décoration pour un hall d'entrée design de taille moyenne avec un mur beige, parquet clair, une porte simple, une porte en bois clair et un sol beige.
Idées déco de halls d'entrée marrons
1
