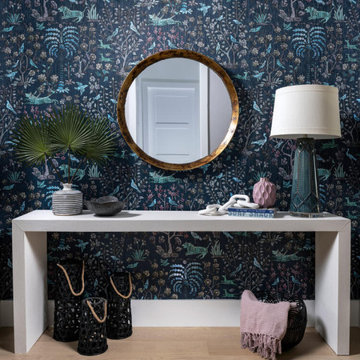Idées déco de halls d'entrée noirs
Trier par :
Budget
Trier par:Populaires du jour
1 - 20 sur 1 629 photos

荻窪の家 photo by 花岡慎一
Idée de décoration pour un hall d'entrée urbain avec une porte simple, une porte blanche, un sol marron et sol en béton ciré.
Idée de décoration pour un hall d'entrée urbain avec une porte simple, une porte blanche, un sol marron et sol en béton ciré.
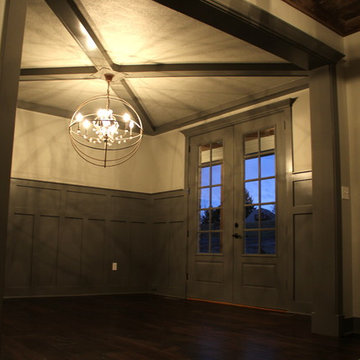
Idées déco pour un hall d'entrée montagne de taille moyenne avec un mur blanc, parquet foncé, une porte double, une porte grise et un sol marron.
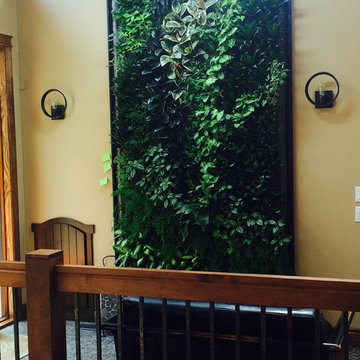
Vertical Oxygen
Idée de décoration pour un hall d'entrée méditerranéen de taille moyenne.
Idée de décoration pour un hall d'entrée méditerranéen de taille moyenne.
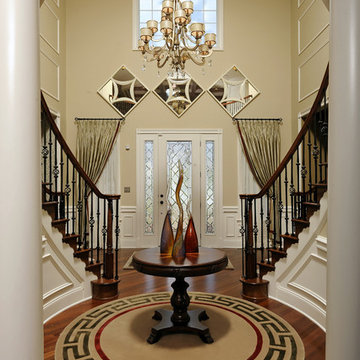
Didn't want to take out the window or move it so I fixed the imperfection with mirrors. Photographer ~ Bob Narod.
Cette photo montre un grand hall d'entrée chic avec un mur beige.
Cette photo montre un grand hall d'entrée chic avec un mur beige.

Moody california coastal Spanish decor in foyer. Using natural vases and branch. Hand painted large scale art to catch your eye as you enter into the home.

Mudrooms are practical entryway spaces that serve as a buffer between the outdoors and the main living areas of a home. Typically located near the front or back door, mudrooms are designed to keep the mess of the outside world at bay.
These spaces often feature built-in storage for coats, shoes, and accessories, helping to maintain a tidy and organized home. Durable flooring materials, such as tile or easy-to-clean surfaces, are common in mudrooms to withstand dirt and moisture.
Additionally, mudrooms may include benches or cubbies for convenient seating and storage of bags or backpacks. With hooks for hanging outerwear and perhaps a small sink for quick cleanups, mudrooms efficiently balance functionality with the demands of an active household, providing an essential transitional space in the home.

Idée de décoration pour un hall d'entrée chalet de taille moyenne avec un mur vert, un sol en bois brun et un sol gris.
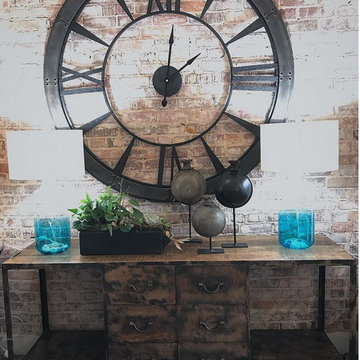
Idée de décoration pour un hall d'entrée urbain de taille moyenne avec un mur beige, parquet foncé et un sol marron.
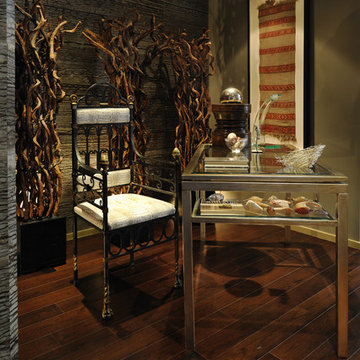
Peter Christiansen Valli
Idée de décoration pour un hall d'entrée bohème de taille moyenne avec un mur multicolore, parquet foncé et un sol marron.
Idée de décoration pour un hall d'entrée bohème de taille moyenne avec un mur multicolore, parquet foncé et un sol marron.
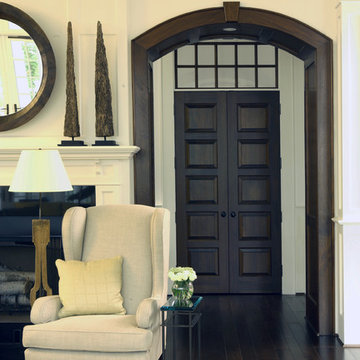
Chris Little Photography
Idée de décoration pour un grand hall d'entrée champêtre avec un mur blanc, parquet foncé, une porte double, une porte en bois foncé et un sol noir.
Idée de décoration pour un grand hall d'entrée champêtre avec un mur blanc, parquet foncé, une porte double, une porte en bois foncé et un sol noir.

The Clients contacted Cecil Baker + Partners to reconfigure and remodel the top floor of a prominent Philadelphia high-rise into an urban pied-a-terre. The forty-five story apartment building, overlooking Washington Square Park and its surrounding neighborhoods, provided a modern shell for this truly contemporary renovation. Originally configured as three penthouse units, the 8,700 sf interior, as well as 2,500 square feet of terrace space, was to become a single residence with sweeping views of the city in all directions.
The Client’s mission was to create a city home for collecting and displaying contemporary glass crafts. Their stated desire was to cast an urban home that was, in itself, a gallery. While they enjoy a very vital family life, this home was targeted to their urban activities - entertainment being a central element.
The living areas are designed to be open and to flow into each other, with pockets of secondary functions. At large social events, guests feel free to access all areas of the penthouse, including the master bedroom suite. A main gallery was created in order to house unique, travelling art shows.
Stemming from their desire to entertain, the penthouse was built around the need for elaborate food preparation. Cooking would be visible from several entertainment areas with a “show” kitchen, provided for their renowned chef. Secondary preparation and cleaning facilities were tucked away.
The architects crafted a distinctive residence that is framed around the gallery experience, while also incorporating softer residential moments. Cecil Baker + Partners embraced every element of the new penthouse design beyond those normally associated with an architect’s sphere, from all material selections, furniture selections, furniture design, and art placement.
Barry Halkin and Todd Mason Photography

Inspiration pour un grand hall d'entrée minimaliste avec un mur multicolore, sol en béton ciré et un sol gris.
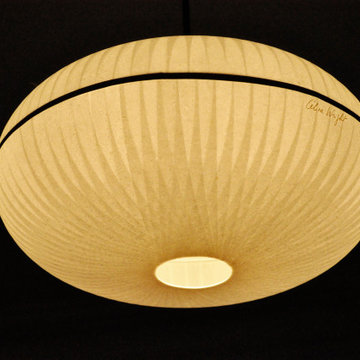
Idée de décoration pour un grand hall d'entrée design avec un mur bleu et parquet clair.

Entry Foyer - Residential Interior Design Project in Miami, Florida. We layered a Koroseal wallpaper behind the focal wall and ceiling. We hung a large mirror and accented the table with hurricanes and more from one of our favorite brands: Arteriors.
Photo credits to Alexia Fodere
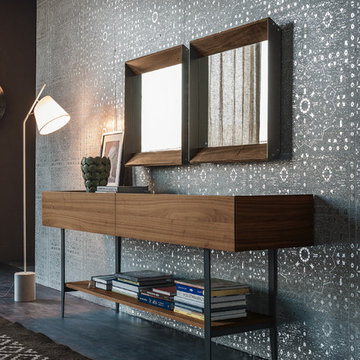
Designed by Alessio Bassan for Cattelan Italia, Horizon Sideboard / Console Table is idyllic with style and storage. Manufactured in Italy, Horizon Sideboard features an easy-to-customize structure serving as an utterly useful piece of furniture in any setting.
Horizon Sideboard / Console Table is available in four sizes and two heights with top in graphite painted acid etched extra clear glass and graphite lacquered steel base. Featuring Canaletto walnut or burned oak drawers, Horizon's high versions also incorporate a lower shelf.
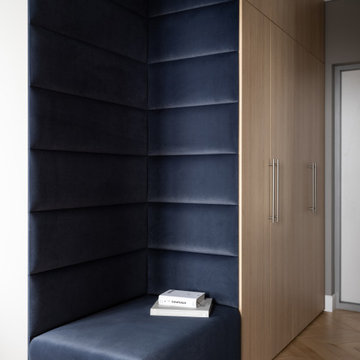
Inspiration pour un hall d'entrée design avec un mur gris, un sol en bois brun et un sol marron.
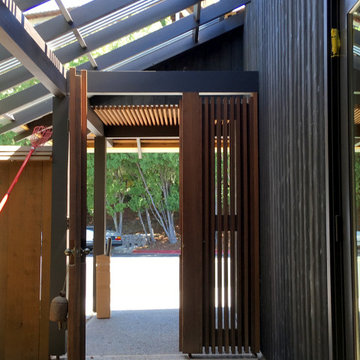
We are just showing details now as this project is slowly coming together, We will show more after completion.
This is a renovation of what was already a lovely, albeit tired Japanese mid-century home on Richardson's Bay near SF.
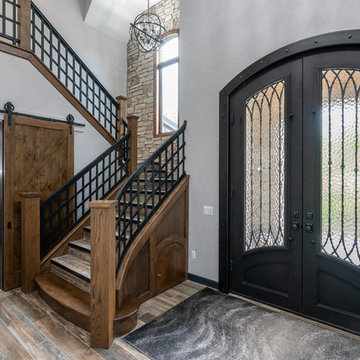
Exemple d'un grand hall d'entrée méditerranéen avec un mur gris, parquet clair, une porte double, une porte noire et un sol beige.

Shelby Halberg Photography
Aménagement d'un grand hall d'entrée contemporain avec un mur gris, un sol en carrelage de porcelaine, une porte simple, une porte en verre et un sol blanc.
Aménagement d'un grand hall d'entrée contemporain avec un mur gris, un sol en carrelage de porcelaine, une porte simple, une porte en verre et un sol blanc.
Idées déco de halls d'entrée noirs
1
