Idées déco de halls d'entrée chic
Trier par :
Budget
Trier par:Populaires du jour
61 - 80 sur 47 396 photos

Idées déco pour un grand hall d'entrée avec un mur beige, un sol en marbre, une porte simple, une porte en bois foncé, un sol beige, un plafond décaissé et du lambris.
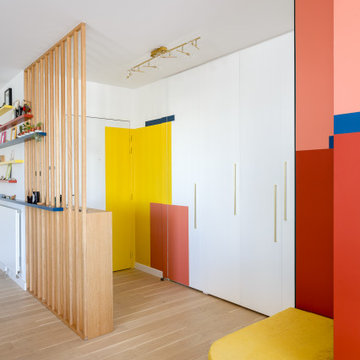
Jeux de couleurs pour une entrée vitaminée !
Séparation entrée / séjour par un claustra sur mesure en bois avec rangement chaussures côté entrée.
Idées déco pour un hall d'entrée moderne de taille moyenne avec une porte simple.
Idées déco pour un hall d'entrée moderne de taille moyenne avec une porte simple.

This beautiful 2-story entry has a honed marble floor and custom wainscoting on walls and ceiling
Idées déco pour un hall d'entrée moderne de taille moyenne avec un mur blanc, un sol en marbre, un sol gris, un plafond en bois et boiseries.
Idées déco pour un hall d'entrée moderne de taille moyenne avec un mur blanc, un sol en marbre, un sol gris, un plafond en bois et boiseries.

Mudrooms are practical entryway spaces that serve as a buffer between the outdoors and the main living areas of a home. Typically located near the front or back door, mudrooms are designed to keep the mess of the outside world at bay.
These spaces often feature built-in storage for coats, shoes, and accessories, helping to maintain a tidy and organized home. Durable flooring materials, such as tile or easy-to-clean surfaces, are common in mudrooms to withstand dirt and moisture.
Additionally, mudrooms may include benches or cubbies for convenient seating and storage of bags or backpacks. With hooks for hanging outerwear and perhaps a small sink for quick cleanups, mudrooms efficiently balance functionality with the demands of an active household, providing an essential transitional space in the home.
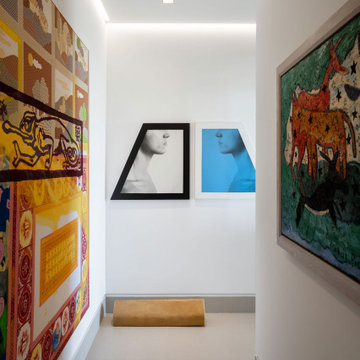
Art is the cornerstone of this 11th-floor condo, which was designed around the homeowners' contemporary collection. The two images on the back wall are by Robert Mapplethorpe.
Project Details // Upward Bound
Optima-Kierland Condo, Scottsdale, Arizona
Architecture: Drewett Works
Interior Designer: Ownby Design
Lighting Designer: Robert Singer & Assoc.
Photographer: Austin LaRue Baker
https://www.drewettworks.com/upward-bound/
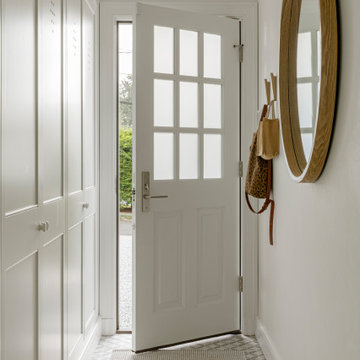
TEAM
Architect: LDa Architecture & Interiors
Builder: Affinity Builders
Landscape Architect: Jon Russo
Photographer: Sean Litchfield Photography
Inspiration pour un petit hall d'entrée traditionnel.
Inspiration pour un petit hall d'entrée traditionnel.

A very long entry through the 1st floor of the home offers a great opportunity to create an art gallery. on the left wall. It is important to create a space in an entry like this that can carry interest and feel warm and inviting night or day. Each room off the entry is different in size and design, so symmetry helps the flow.

Idée de décoration pour un hall d'entrée tradition de taille moyenne avec un mur gris, un sol en bois brun, une porte noire et du lambris.

Inspiration pour un petit hall d'entrée design avec une porte simple, un mur blanc, parquet clair, une porte noire et un sol beige.

Warm and inviting this new construction home, by New Orleans Architect Al Jones, and interior design by Bradshaw Designs, lives as if it's been there for decades. Charming details provide a rich patina. The old Chicago brick walls, the white slurried brick walls, old ceiling beams, and deep green paint colors, all add up to a house filled with comfort and charm for this dear family.
Lead Designer: Crystal Romero; Designer: Morgan McCabe; Photographer: Stephen Karlisch; Photo Stylist: Melanie McKinley.

This beautiful foyer is filled with different patterns and textures.
Aménagement d'un hall d'entrée contemporain de taille moyenne avec un mur noir, un sol en vinyl, une porte double, une porte noire et un sol marron.
Aménagement d'un hall d'entrée contemporain de taille moyenne avec un mur noir, un sol en vinyl, une porte double, une porte noire et un sol marron.

Behind the glass front door is an Iron Works console table that sets the tone for the design of the home.
Idée de décoration pour un grand hall d'entrée tradition avec un mur blanc, un sol en ardoise, une porte double, une porte en verre et un sol noir.
Idée de décoration pour un grand hall d'entrée tradition avec un mur blanc, un sol en ardoise, une porte double, une porte en verre et un sol noir.
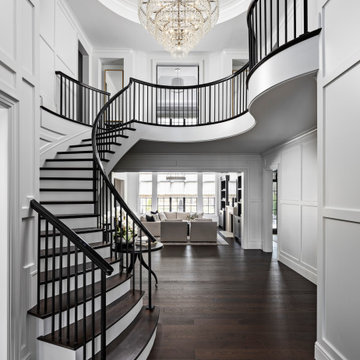
An impressive entrance with dramatic iron and wood staircase.
Cette photo montre un très grand hall d'entrée chic.
Cette photo montre un très grand hall d'entrée chic.
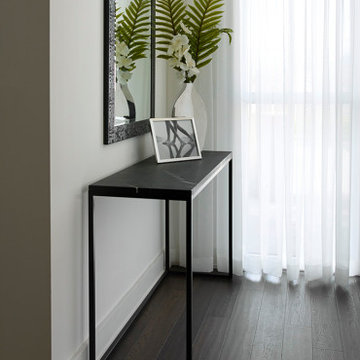
Modern and simple
Réalisation d'un petit hall d'entrée minimaliste avec un mur blanc, sol en stratifié, une porte simple, une porte blanche et un sol marron.
Réalisation d'un petit hall d'entrée minimaliste avec un mur blanc, sol en stratifié, une porte simple, une porte blanche et un sol marron.

Idées déco pour un grand hall d'entrée campagne avec un mur blanc, parquet clair, une porte double, une porte noire, un sol blanc et boiseries.

Liadesign
Inspiration pour un hall d'entrée design de taille moyenne avec un mur beige, parquet clair, une porte simple, une porte blanche et un plafond décaissé.
Inspiration pour un hall d'entrée design de taille moyenne avec un mur beige, parquet clair, une porte simple, une porte blanche et un plafond décaissé.
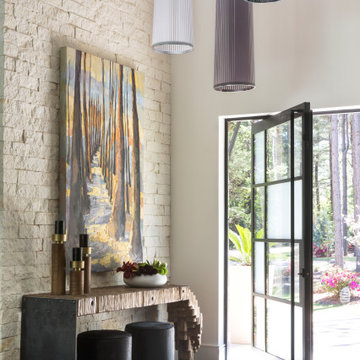
Cette image montre un hall d'entrée design avec un mur beige, parquet foncé, une porte pivot, une porte en verre et un sol marron.
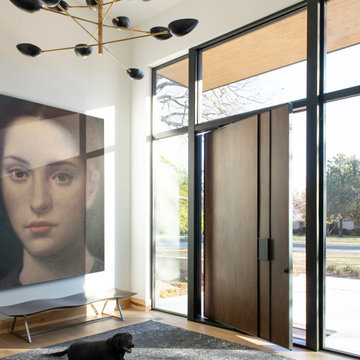
Inspiration pour un grand hall d'entrée design avec un mur blanc, un sol en bois brun, une porte pivot, une porte en bois foncé et un sol marron.
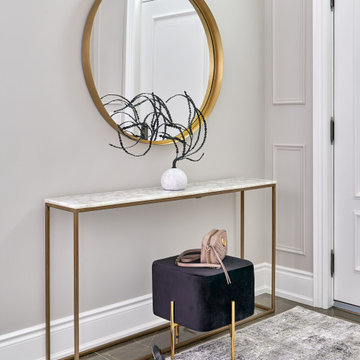
Réalisation d'un petit hall d'entrée tradition avec un mur gris, un sol en marbre, une porte simple, une porte blanche et un sol marron.

Paneled barrel foyer with double arched door, flanked by formal living and dining rooms. Beautiful wood floor in a herringbone pattern.
Exemple d'un hall d'entrée craftsman de taille moyenne avec un mur gris, un sol en bois brun, une porte double, une porte en bois brun, un plafond voûté et du lambris.
Exemple d'un hall d'entrée craftsman de taille moyenne avec un mur gris, un sol en bois brun, une porte double, une porte en bois brun, un plafond voûté et du lambris.
Idées déco de halls d'entrée chic
4