Idées déco de halls d'entrée chic
Trier par :
Budget
Trier par:Populaires du jour
141 - 160 sur 47 396 photos
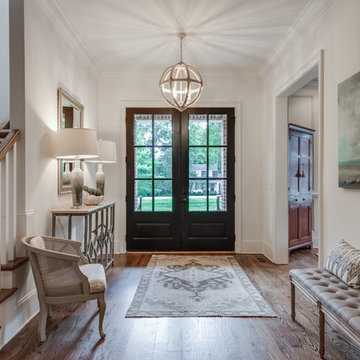
Inspiration pour un hall d'entrée traditionnel de taille moyenne avec un mur beige, un sol en bois brun, une porte double, une porte en bois foncé et un sol marron.
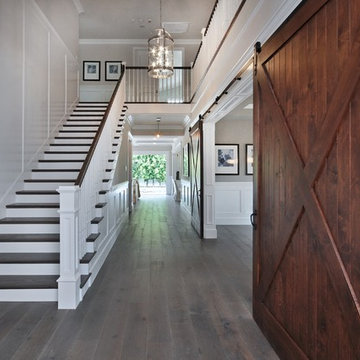
Cette image montre un hall d'entrée rustique de taille moyenne avec un mur blanc, parquet foncé et un sol marron.
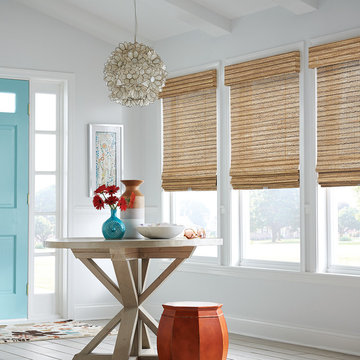
Inspiration pour un hall d'entrée marin de taille moyenne avec un mur blanc, parquet clair, une porte simple, une porte bleue et un sol beige.
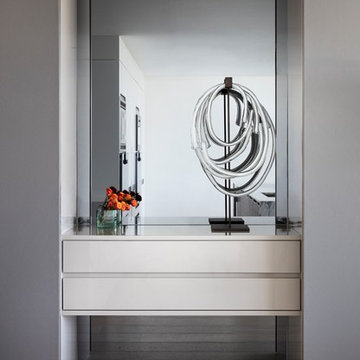
Aménagement d'un hall d'entrée contemporain de taille moyenne avec un mur gris, parquet clair et un sol marron.
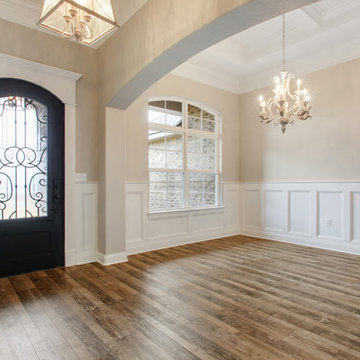
The entry foyer showcases all the detailed trim work, wainscoting and arches to really enhance the elegance and offer that WOW factor in this gorgeous home!
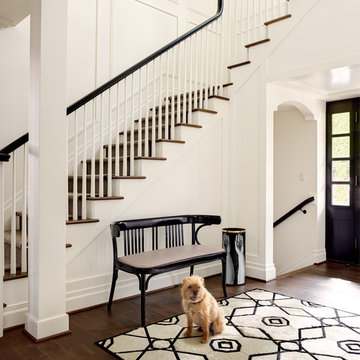
We painted all walls and woodwork C2, Architectural White to complement the dark wood floor, black accents, and furniture throughout. The vintage Thonet bench was upholstered in ostrich-embossed Pavoni leather, and the graphic pattern of the hair-on-hide rug is by Kyle Bunting.
Alex Hayden Photography

Elegant new entry finished with traditional black and white marble flooring with a basket weave border and trim that matches the home’s era.
The original foyer was dark and had an obtrusive cabinet to hide unsightly meters and pipes. Our in-house plumber reconfigured the plumbing to allow us to build a shallower full-height closet to hide the meters and electric panels, but we still gained space to install storage shelves. We also shifted part of the wall into the adjacent suite to gain square footage to create a more dramatic foyer.
Photographer: Greg Hadley
Interior Designer: Whitney Stewart
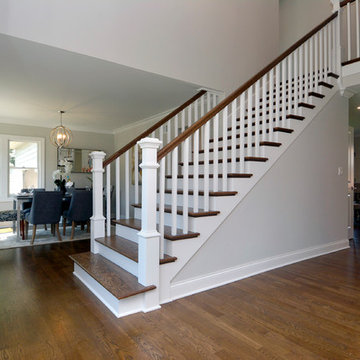
Inviting entry flanked by a formal dining room and office
Aménagement d'un hall d'entrée classique de taille moyenne avec un mur gris, un sol en bois brun, une porte double, une porte blanche et un sol marron.
Aménagement d'un hall d'entrée classique de taille moyenne avec un mur gris, un sol en bois brun, une porte double, une porte blanche et un sol marron.
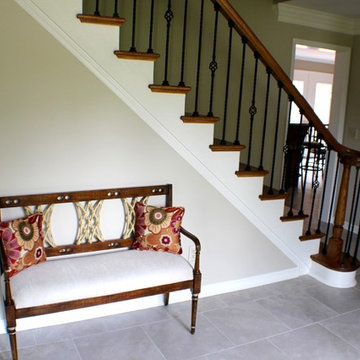
Réalisation d'un hall d'entrée tradition de taille moyenne avec un mur gris, un sol en carrelage de porcelaine, une porte simple et un sol gris.
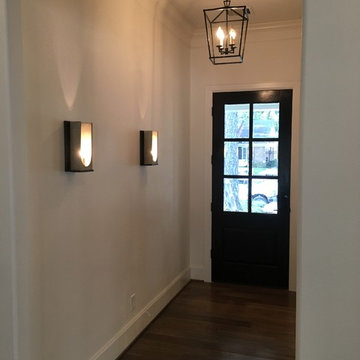
Réalisation d'un petit hall d'entrée tradition avec un mur blanc, un sol en bois brun, une porte simple, une porte noire et un sol gris.
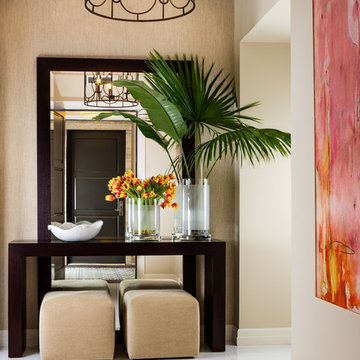
Kim Sargent, Sargent Architectural Photography
Réalisation d'un hall d'entrée tradition de taille moyenne avec un mur beige, une porte simple, une porte marron et un sol blanc.
Réalisation d'un hall d'entrée tradition de taille moyenne avec un mur beige, une porte simple, une porte marron et un sol blanc.
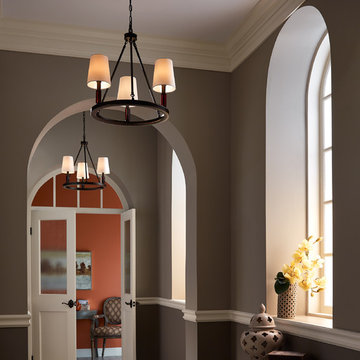
Idées déco pour un hall d'entrée classique de taille moyenne avec un mur marron, parquet clair, une porte double, une porte blanche et un sol marron.
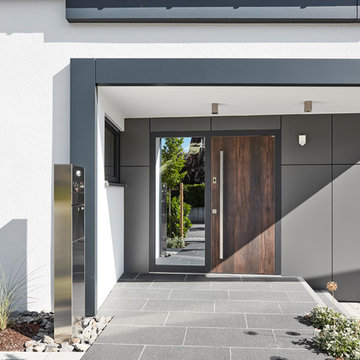
Ditmar Strauss Besigheim
Cette image montre un grand hall d'entrée minimaliste avec un mur blanc, une porte simple, une porte en bois foncé et un sol gris.
Cette image montre un grand hall d'entrée minimaliste avec un mur blanc, une porte simple, une porte en bois foncé et un sol gris.
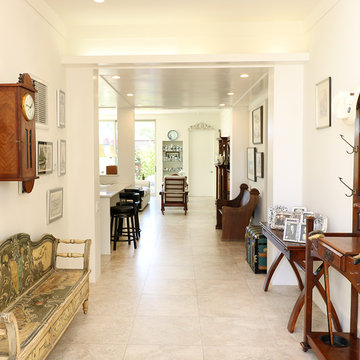
Cette photo montre un hall d'entrée chic de taille moyenne avec un mur blanc, un sol en calcaire et un sol beige.
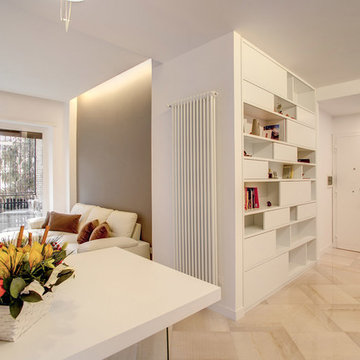
Cette photo montre un petit hall d'entrée moderne avec un mur blanc, un sol en marbre, une porte simple, une porte blanche et un sol blanc.
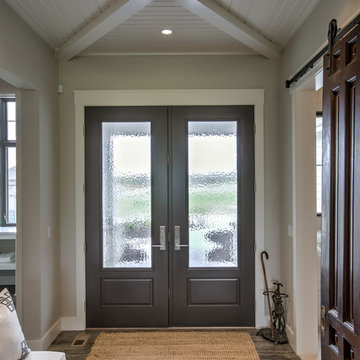
Réalisation d'un hall d'entrée tradition avec un sol en carrelage de porcelaine, une porte double, une porte en verre, un mur gris et un sol gris.

Exemple d'un grand hall d'entrée montagne avec un mur beige, un sol en bois brun, une porte double, un sol marron et une porte noire.

New Craftsman style home, approx 3200sf on 60' wide lot. Views from the street, highlighting front porch, large overhangs, Craftsman detailing. Photos by Robert McKendrick Photography.
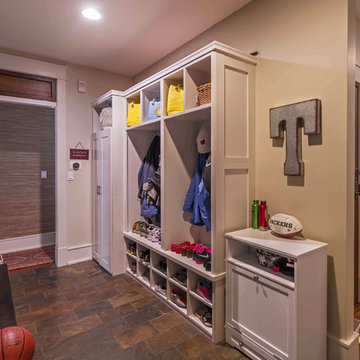
New Craftsman style home, approx 3200sf on 60' wide lot. Views from the street, highlighting front porch, large overhangs, Craftsman detailing. Photos by Robert McKendrick Photography.
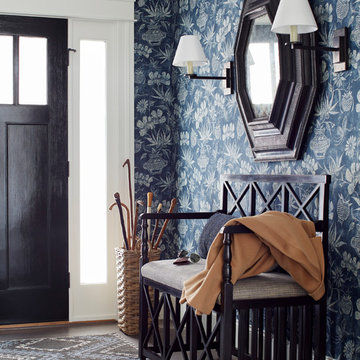
Gorgeous room designed by John De Bastiani and published in New England Home
Photography by Laura Moss Photography
Aménagement d'un hall d'entrée classique avec un mur bleu, parquet foncé, une porte simple et une porte noire.
Aménagement d'un hall d'entrée classique avec un mur bleu, parquet foncé, une porte simple et une porte noire.
Idées déco de halls d'entrée chic
8