Idées déco de halls d'entrée
Trier par :
Budget
Trier par:Populaires du jour
1 - 20 sur 12 008 photos
1 sur 3
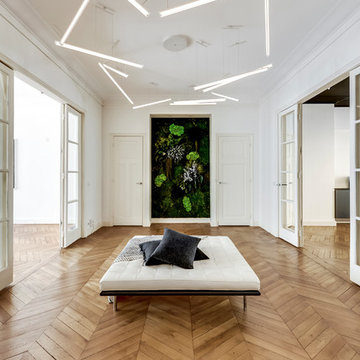
Nathan Brami
Idée de décoration pour un grand hall d'entrée design avec un mur blanc, parquet clair et un sol beige.
Idée de décoration pour un grand hall d'entrée design avec un mur blanc, parquet clair et un sol beige.

Dans cet appartement haussmannien un peu sombre, les clients souhaitaient une décoration épurée, conviviale et lumineuse aux accents de maison de vacances. Nous avons donc choisi des matériaux bruts, naturels et des couleurs pastels pour créer un cocoon connecté à la Nature... Un îlot de sérénité au sein de la capitale!
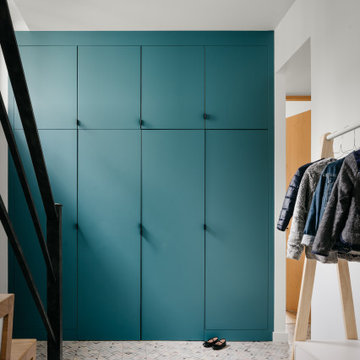
Cette image montre un hall d'entrée nordique avec un mur bleu, parquet clair et un sol beige.

Entry foyer features a custom offset pivot door with thin glass lites over a Heppner Hardwoods engineered white oak floor. The door is by the Pivot Door Company.

Idées déco pour un hall d'entrée classique de taille moyenne avec un mur blanc, un sol en bois brun, une porte simple, une porte blanche et un sol marron.

Cette image montre un hall d'entrée traditionnel de taille moyenne avec un mur jaune et un sol en bois brun.

Projet d'optimisation d'une entrée. Les clients souhaitaient une entrée pour ranger toutes leur affaires, que rien ne traînent. Il fallait aussi trouver une solution pour ranger les BD sans qu'ils prennent trop de place. J'ai proposé un meuble sur mesure pour pouvoir ranger toutes les affaires d'une entrée (manteau, chaussures, vide-poche,accessoires, sac de sport....) et déporter les BD sur un couloir non exploité. J'ai proposé une ambiance cocon nature avec un vert de caractère pour mettre en valeur le parquet en point de hongrie. Un fond orac decor et des éléments de décoration aux formes organiques avec des touches laitonnées. L'objectif était d'agrandir visuellement cette pièce avec un effet wahou.

Idée de décoration pour un petit hall d'entrée design avec un mur blanc, un sol en bois brun, une porte simple, une porte blanche et un sol marron.

custom wall mounted wall shelf with concealed hinges, Makassar High Gloss Lacquer
Cette photo montre un hall d'entrée tendance de taille moyenne avec un mur gris, sol en béton ciré et un sol gris.
Cette photo montre un hall d'entrée tendance de taille moyenne avec un mur gris, sol en béton ciré et un sol gris.

Idée de décoration pour un grand hall d'entrée champêtre en bois avec un mur blanc, un sol en bois brun, une porte double, une porte en bois foncé et un sol marron.
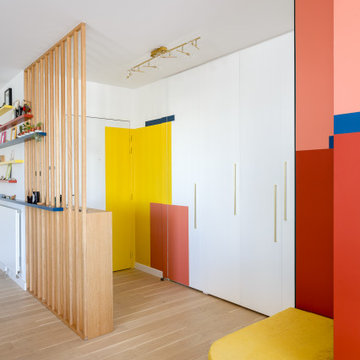
Jeux de couleurs pour une entrée vitaminée !
Séparation entrée / séjour par un claustra sur mesure en bois avec rangement chaussures côté entrée.
Idées déco pour un hall d'entrée moderne de taille moyenne avec une porte simple.
Idées déco pour un hall d'entrée moderne de taille moyenne avec une porte simple.

Inspiration pour un petit hall d'entrée design avec une porte simple, un mur blanc, parquet clair, une porte noire et un sol beige.

Behind the glass front door is an Iron Works console table that sets the tone for the design of the home.
Idée de décoration pour un grand hall d'entrée tradition avec un mur blanc, un sol en ardoise, une porte double, une porte en verre et un sol noir.
Idée de décoration pour un grand hall d'entrée tradition avec un mur blanc, un sol en ardoise, une porte double, une porte en verre et un sol noir.

Liadesign
Inspiration pour un hall d'entrée design de taille moyenne avec un mur beige, parquet clair, une porte simple, une porte blanche et un plafond décaissé.
Inspiration pour un hall d'entrée design de taille moyenne avec un mur beige, parquet clair, une porte simple, une porte blanche et un plafond décaissé.
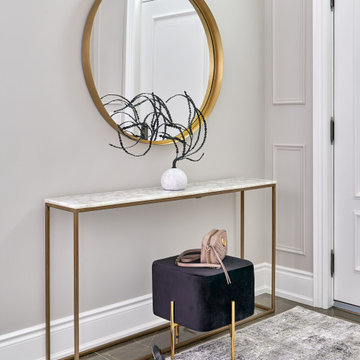
Réalisation d'un petit hall d'entrée tradition avec un mur gris, un sol en marbre, une porte simple, une porte blanche et un sol marron.

Paneled barrel foyer with double arched door, flanked by formal living and dining rooms. Beautiful wood floor in a herringbone pattern.
Exemple d'un hall d'entrée craftsman de taille moyenne avec un mur gris, un sol en bois brun, une porte double, une porte en bois brun, un plafond voûté et du lambris.
Exemple d'un hall d'entrée craftsman de taille moyenne avec un mur gris, un sol en bois brun, une porte double, une porte en bois brun, un plafond voûté et du lambris.

Inspiration pour un grand hall d'entrée design en bois avec un mur blanc, un sol en calcaire, une porte simple, une porte en bois brun et un sol gris.
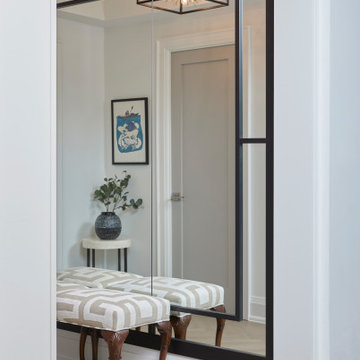
Idées déco pour un petit hall d'entrée contemporain avec un mur blanc et parquet clair.
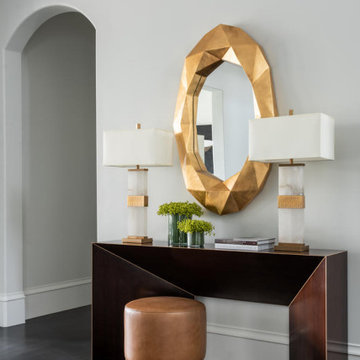
Designed by RI Studio. Make your entry table a focal point
Exemple d'un grand hall d'entrée méditerranéen avec un mur blanc, parquet foncé, une porte double, une porte métallisée et un sol noir.
Exemple d'un grand hall d'entrée méditerranéen avec un mur blanc, parquet foncé, une porte double, une porte métallisée et un sol noir.

This cozy lake cottage skillfully incorporates a number of features that would normally be restricted to a larger home design. A glance of the exterior reveals a simple story and a half gable running the length of the home, enveloping the majority of the interior spaces. To the rear, a pair of gables with copper roofing flanks a covered dining area that connects to a screened porch. Inside, a linear foyer reveals a generous staircase with cascading landing. Further back, a centrally placed kitchen is connected to all of the other main level entertaining spaces through expansive cased openings. A private study serves as the perfect buffer between the homes master suite and living room. Despite its small footprint, the master suite manages to incorporate several closets, built-ins, and adjacent master bath complete with a soaker tub flanked by separate enclosures for shower and water closet. Upstairs, a generous double vanity bathroom is shared by a bunkroom, exercise space, and private bedroom. The bunkroom is configured to provide sleeping accommodations for up to 4 people. The rear facing exercise has great views of the rear yard through a set of windows that overlook the copper roof of the screened porch below.
Builder: DeVries & Onderlinde Builders
Interior Designer: Vision Interiors by Visbeen
Photographer: Ashley Avila Photography
Idées déco de halls d'entrée
1