Idées déco de jardins à la française avec des solutions pour vis-à-vis
Trier par :
Budget
Trier par:Populaires du jour
1 - 20 sur 649 photos
1 sur 3

Detail of the steel vine screen, with dappled sunlight falling into the new entryway deck. The steel frame surrounds the juliet balcony lookout.
Idée de décoration pour un petit jardin à la française avant minimaliste l'hiver avec des solutions pour vis-à-vis, une exposition partiellement ombragée, une terrasse en bois et une clôture en métal.
Idée de décoration pour un petit jardin à la française avant minimaliste l'hiver avec des solutions pour vis-à-vis, une exposition partiellement ombragée, une terrasse en bois et une clôture en métal.
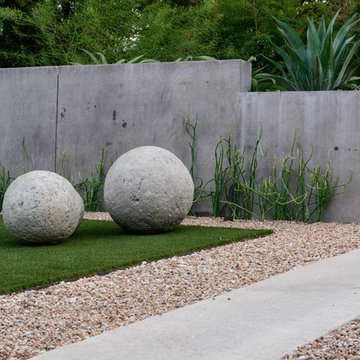
A concrete garden wall serves as a planter and provides privacy to the interior courtyard from the street.
Photographer: Greg Thomas, http://optphotography.com/
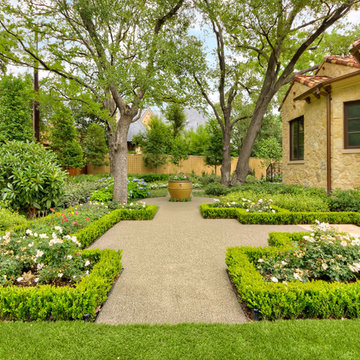
A luxurious Mediterranean house and property with Tuscan influences featuring majestic Live Oak trees, detailed travertine paving, expansive lawns and lush gardens. Designed and built by Harold Leidner Landscape Architects. House construction by Bob Thompson Homes.
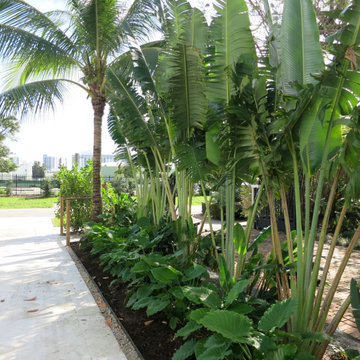
Dominican Coral Driveway with Traveler Palm Screening and California Alocasia and dwarf heliconia border
Cette photo montre un jardin à la française avant exotique de taille moyenne avec des solutions pour vis-à-vis, une exposition partiellement ombragée, des pavés en pierre naturelle et une clôture en pierre.
Cette photo montre un jardin à la française avant exotique de taille moyenne avec des solutions pour vis-à-vis, une exposition partiellement ombragée, des pavés en pierre naturelle et une clôture en pierre.
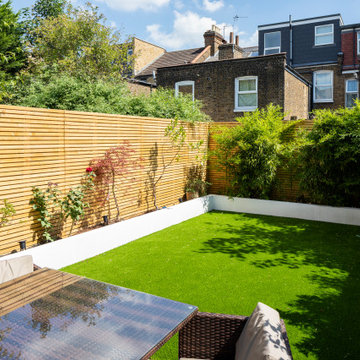
Cette image montre un jardin à la française arrière traditionnel de taille moyenne et l'été avec des solutions pour vis-à-vis.
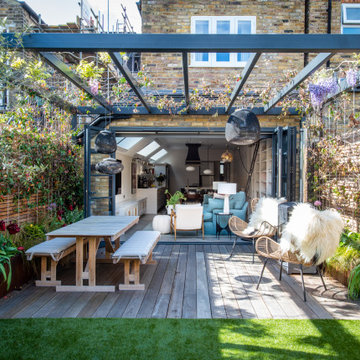
The open plan area at the rear of the property is undoubtedly the heart of the home. Here, an extension by Charlotte Heather Interiors has resulted in a very long room that encompasses the kitchen, dining and sitting areas. Natural light was a prerequisite for the clients so Charlotte cleverly incorporated roof lights along the space to maximise the light and diffuse it beautifully throughout the day. ‘Early in the morning, the light comes down into the kitchen area where the clients enjoy a coffee, then towards the afternoon the light extends towards the sitting area where they like to read,’ reveals Charlotte. Vast rear bi-folding doors contribute to the space being bathed in light and allow for impressive inside outside use.
Entertaining is key to the kitchen and dining area. Warm whites and putty shades envelop the kitchen, which is punctuated by the deep blue of the decorative extractor fan and also the island designed specifically for guests to sit while the client cooks. Brass details sing out and link to the brassware in the master bathroom.
Reinforcing the presence of exquisite craftsmanship, a Carl Hansen dining table and chairs in rich walnut injects warmth into the space. A bespoke Tollgard leaf artwork was specially commissioned for the space and brings together the dominant colours in the house.
The relaxed sitting area is a perfect example of a space specifically designed to reflect the clients’ needs. The clients are avid readers and bespoke cabinetry houses their vast collection of books. The sofa in the clients’ favourite shade of teal and a dainty white boucle chair are perfect for curling up and reading, while also escalating the softness and femininity in the space.
Beyond the bifold doors, the pergola extends the living space further and is designed to provide natural shading and privacy. The space is designed for stylish alfresco entertaining with its chic Carl Hansen furniture. Luxury sheepskins and an outdoor fireplace help combat inclement temperatures. The perfect finishing touch is the wisteria and jasmine that were specially selected to drape over the pergola because they remind the clients of home and also because they echo beautiful blossom.
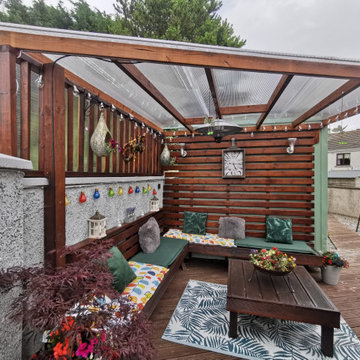
Pictured is a bespoke roofed pergola, constructed by BuildTech's carpenters and joiners.
Cette image montre un jardin à la française arrière traditionnel de taille moyenne avec des solutions pour vis-à-vis.
Cette image montre un jardin à la française arrière traditionnel de taille moyenne avec des solutions pour vis-à-vis.
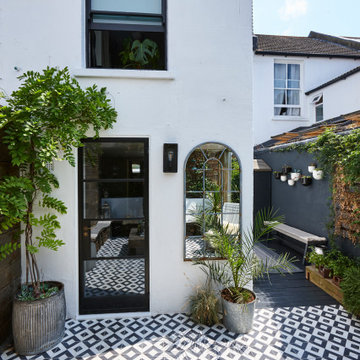
small garden/outdoor room with a mix of tiles and black decking with mini pond and Critall doors
Cette image montre un petit jardin à la française arrière bohème l'été avec des solutions pour vis-à-vis, une exposition partiellement ombragée, des pavés en béton et une clôture en bois.
Cette image montre un petit jardin à la française arrière bohème l'été avec des solutions pour vis-à-vis, une exposition partiellement ombragée, des pavés en béton et une clôture en bois.
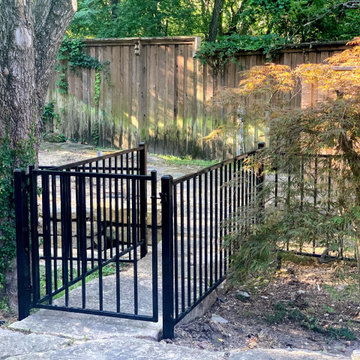
This client wanted a custom wrought iron fence so that dogs and children alike couldn't access a dangerous ditch area of their backyard. The end result was a 100' + long, winding wrought iron fence that split the enormous backyard in two with a diagonal streak.
This little piece of wrought iron innovation also included three gates with access to an outdoor patio, and entrances and exits to the other side of the backyard.
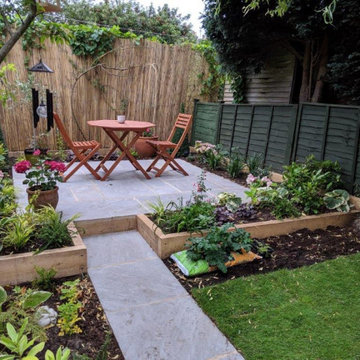
A small shady back garden area designed for young professionals as a beautiful entertaining area.
Réalisation d'un petit jardin à la française arrière design avec des solutions pour vis-à-vis, une exposition ombragée et des pavés en béton.
Réalisation d'un petit jardin à la française arrière design avec des solutions pour vis-à-vis, une exposition ombragée et des pavés en béton.
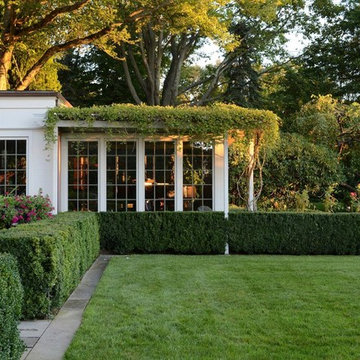
Photography by Stacy Bass
Idée de décoration pour un grand jardin à la française arrière tradition l'automne avec des solutions pour vis-à-vis, une exposition partiellement ombragée et des pavés en béton.
Idée de décoration pour un grand jardin à la française arrière tradition l'automne avec des solutions pour vis-à-vis, une exposition partiellement ombragée et des pavés en béton.
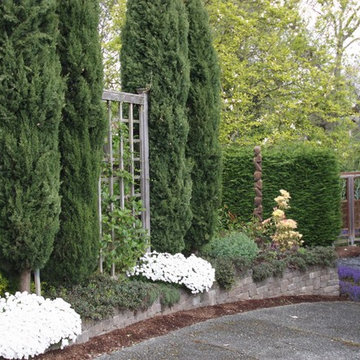
Landscape by Kim Rooney
Cette image montre un petit jardin à la française arrière traditionnel avec des solutions pour vis-à-vis, une exposition partiellement ombragée et du gravier.
Cette image montre un petit jardin à la française arrière traditionnel avec des solutions pour vis-à-vis, une exposition partiellement ombragée et du gravier.
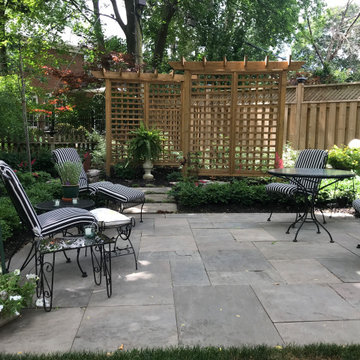
Square cut flagstone Patio with Pergola style Privacy screens
Idées déco pour un jardin à la française arrière de taille moyenne et l'été avec des solutions pour vis-à-vis, une exposition ombragée et des pavés en pierre naturelle.
Idées déco pour un jardin à la française arrière de taille moyenne et l'été avec des solutions pour vis-à-vis, une exposition ombragée et des pavés en pierre naturelle.
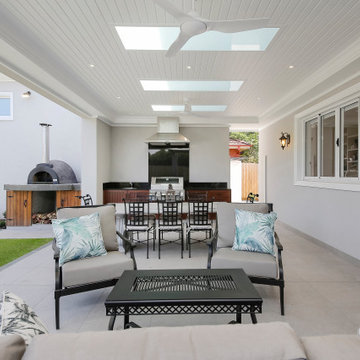
Réalisation d'un grand jardin design avec des solutions pour vis-à-vis et des pavés en pierre naturelle.
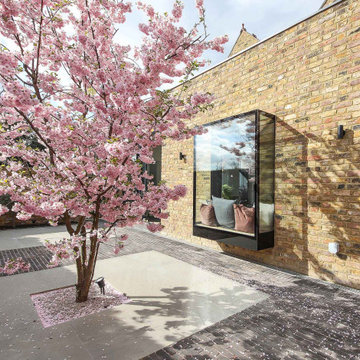
A private garden designed, with minimal maintenance in mind, for a newly converted flat in Ealing. It has a long taxus hedge to provide year-round interest viewable from the property as well as to act as a backdrop to a Prunus ‘Accolade’ when it is in flower and leaf. This cherry tree is positioned centrally opposite a cantilevered glass box extruding from the facade of the building.
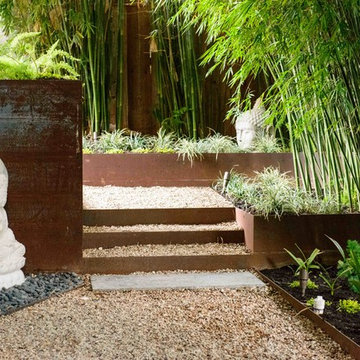
Clumping bamboo provides shade and privacy at the rear of the house.
Photographer: Greg Thomas, http://optphotography.com/
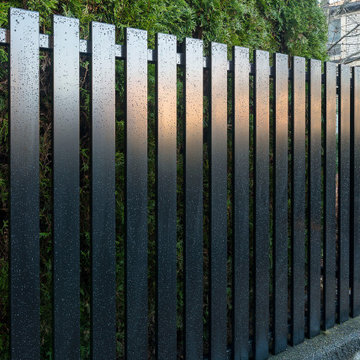
Exemple d'un très grand jardin à la française latéral chic l'été avec un massif de fleurs, un portail, des solutions pour vis-à-vis, un chemin, une exposition ensoleillée, des pavés en béton et une clôture en vinyle.
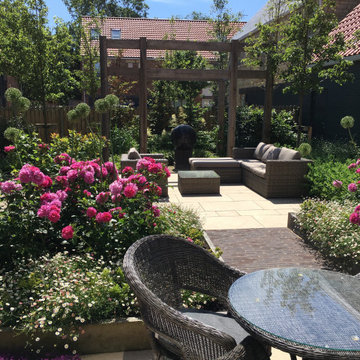
Our ‘Romantic Courtyard Garden’ in Durham has been awarded a BALI medal for Design Excellence in the BALI National Landscape Awards for 2020. The brief for this garden was to create a private romantic space for dining and relaxation.
A row of pleached ornamental pears (Pyrus chanticleer) and some strategically placed Beech trees provide privacy from several overlooking houses, this gives the space a feeling of green enclosure.
A bespoke Oak pergola draws the eye upwards whilst also giving cover from neighbouring properties. A spherical water feature is the central focus here with a backdrop of grasses and dogwoods.
Sawn ivory sandstone paving (Stonemarket Paleo) mirrors the interior ground floor of the house, bringing the inside out. This is contrasted by dark grey Baksteen pavers. Traditional materials used in a contemporary way mirror the architecture of the house.
Planting is loose and informal. To combat impoverished soil, raised beds were made to create two large feature Rose beds containing mass plantings of David Austin Rosa ‘Princess Anne’ and cheerful Mexican daisies (Erigeron karvinskianus) Winter structure is provided by Osmanthus and Ilex crenata.
A subtle lighting scheme extends the gardens use into the evening providing a stunning view from the house in the winter.
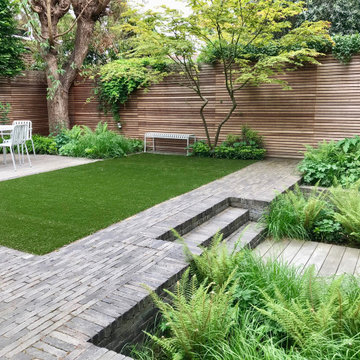
For this lovely project the clients wanted to pack a lot into this compact space. A space for the adults to entertain and somewhere for the kids to play.
As the garden is very much on display from the kitchen it needed to feel like a natural extension of the internal living space and a pleasure to look out onto all year round.
We expect so much from gardens of this size so they need to be hard working spaces. To include all that was requested takes balance in the composition and a considered design, less is more.
The garden will effectively be broken down into dining, relaxing, play areas for the kids and a great planting scheme, of course!
In smaller gardens you want to make the biggest impact with the planting with bold planting beds, which is exactly what we can do in this space, the beds will be full of lush evergreen ferns with pockets of flowering perennials.
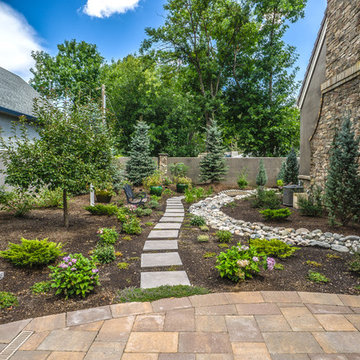
Concrete stepping stones meander their way thought a private, densely planted garden area. Accents like a wooden bridge over the dry creek bed, a seating bench, and container planting bring this area to life.
Idées déco de jardins à la française avec des solutions pour vis-à-vis
1