Idées déco de jardins à la française
Trier par :
Budget
Trier par:Populaires du jour
1 - 20 sur 144 photos

Garden Entry -
General Contractor: Forte Estate Homes
photo by Aidin Foster
Cette photo montre un jardin à la française latéral méditerranéen au printemps et de taille moyenne avec des pavés en pierre naturelle, une exposition partiellement ombragée et un chemin.
Cette photo montre un jardin à la française latéral méditerranéen au printemps et de taille moyenne avec des pavés en pierre naturelle, une exposition partiellement ombragée et un chemin.

Nadeem
Exemple d'un petit jardin à la française latéral tendance avec des pavés en béton.
Exemple d'un petit jardin à la française latéral tendance avec des pavés en béton.
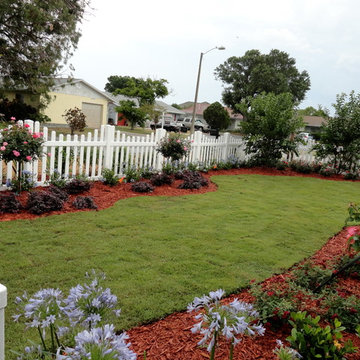
Transforming this once neglected front yard into a cozy cottage landscape see our youtube video for the entire transformation. Stop and smell the roses 46 of them and six rose trees can brighten anyones day. Call us today for your free landscape consultation 772.492.8382
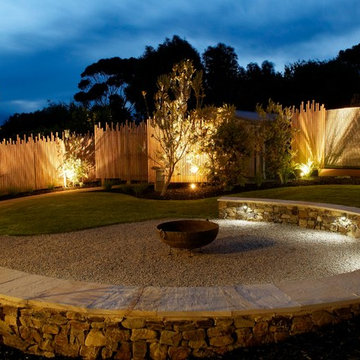
The softly undulating rear yard is landscaped in a typically Australian coastal style.
A large steel Japanese cauldron is a simple but strong focal point for the audience sitting on the stone wall.
Exterior lighting enhances both the natural and constructed elements of this outdoor space.
Photography by Sam Penninger - Styling by Selena White
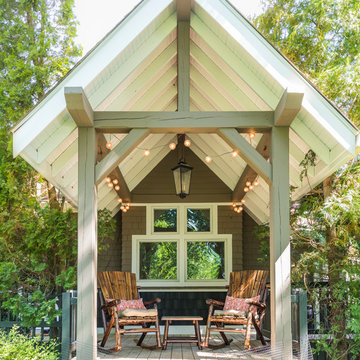
This property was developed in the 1950’s with a relatively bare landscape. The rear yard was nothing special, but had some privacy. The owners set out to create mini gardens around the entire house. A koi pond was added first. Over time, plants were added that began creating pockets of spaces that gave each area a room-like feel. With each hole dug, rock was removed from it to install the pond or install a plant. The rock in the ground became the same rock used around the pond and used for stone walls. There is sun, shade, privacy, and the sound of water that stimulates the senses. The latest section of the master plan was to develop a more formal area (seen from the living room) with the diagonal blue stone set into the lawn. A picket fence separates it from a vegetable garden. A new fire pit is nestled among a row of hemlocks and rimmed shrubs.
Photo by Daniel Contelmo Jr.
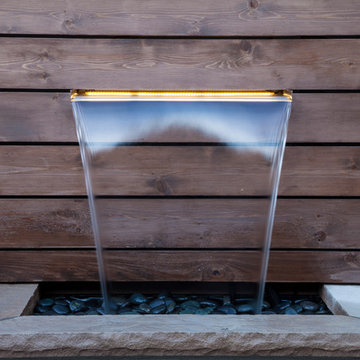
Exemple d'un petit jardin à la française arrière moderne avec un point d'eau, une exposition partiellement ombragée et des pavés en pierre naturelle.
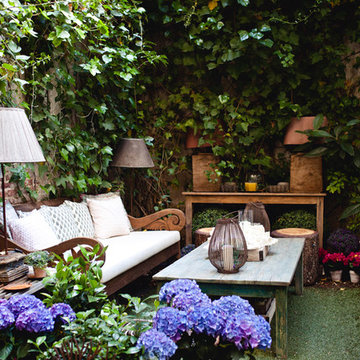
Guáimaro: Banco de teka antiguo de la India, Mesa de olmo decapada en turquesa, mesa alta de teka y lámparas de teka macizas
Aménagement d'un petit jardin arrière méditerranéen avec une exposition ombragée.
Aménagement d'un petit jardin arrière méditerranéen avec une exposition ombragée.
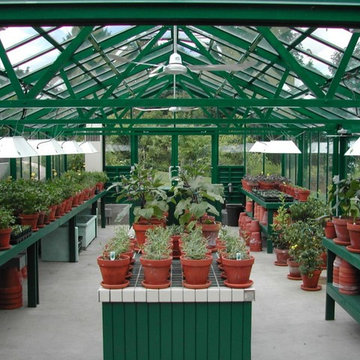
Aménagement d'un jardin arrière classique de taille moyenne et au printemps avec une exposition ensoleillée et des pavés en béton.
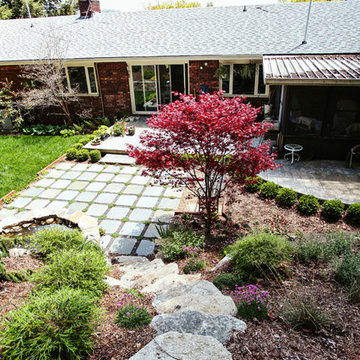
http://gvhphotographie.blogspot.com
We used classic garden shaped throughout this garden to work with what was already happening in this space. Boxwoods help to define the space more. The patio area is squared natural bluestone pavers planted with a durable thyme ground cover. We also used brick edging throughout to separate spaces.
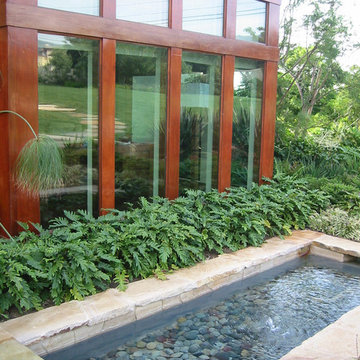
LA Westside's Highly Reputable Outdoor Landscape Architectural Firm |
Richard Leyva |
30251 Golden Lantern, #E-350
Laguna Niguel, CA 92677
Idée de décoration pour un grand jardin à la française arrière méditerranéen l'automne avec un point d'eau, une exposition ensoleillée et des pavés en béton.
Idée de décoration pour un grand jardin à la française arrière méditerranéen l'automne avec un point d'eau, une exposition ensoleillée et des pavés en béton.
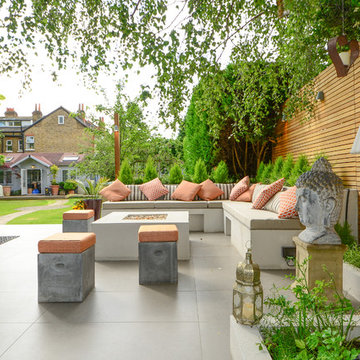
Réalisation d'un jardin à la française arrière design de taille moyenne et l'été avec un foyer extérieur, une exposition ensoleillée et des pavés en béton.
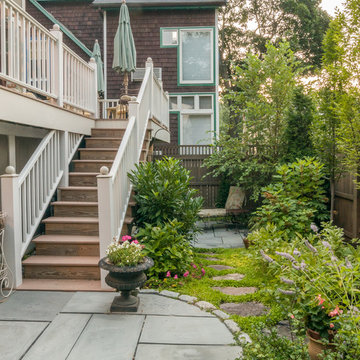
A view from the gate from the alley into the garden. By dividing the space into a series of "rooms," the garden seems larger than it is. © Melissa Clark Photography
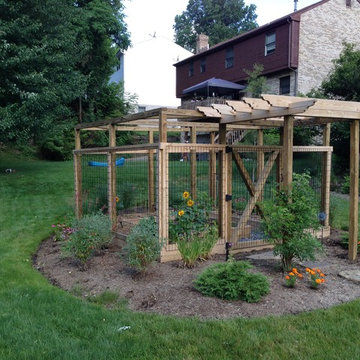
Another view of the arbor and gated vegetable garden.
Inspiration pour un petit jardin arrière craftsman au printemps avec une exposition ensoleillée et des pavés en pierre naturelle.
Inspiration pour un petit jardin arrière craftsman au printemps avec une exposition ensoleillée et des pavés en pierre naturelle.
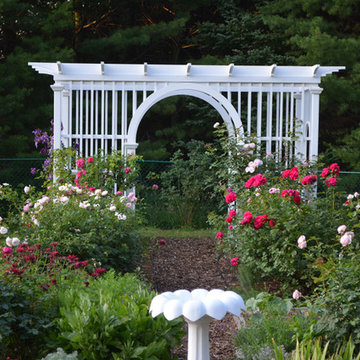
www.gardenstructure.com
Design, Photography and Fabrication by Lawrence Winterburn
The destination pergola, based on a DIY plan available at the website (P121 DIY), also available at Lee Valley Tools. This enlarged footprint is a little different, however it is just stretched. The arch and benches are fully detailed in the plan and remain the same scale.
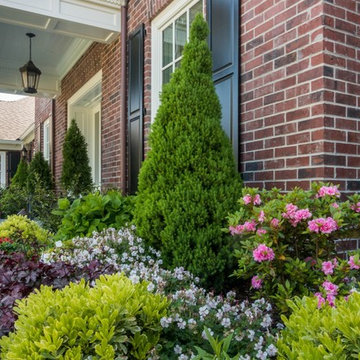
Treve Johnson Photography
Inspiration pour un très grand jardin avant traditionnel avec des pavés en pierre naturelle.
Inspiration pour un très grand jardin avant traditionnel avec des pavés en pierre naturelle.
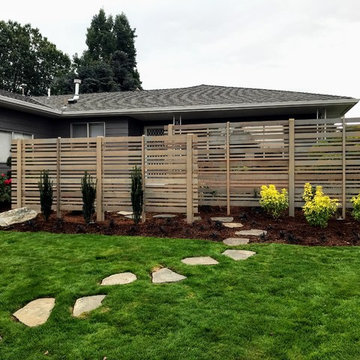
Stepping stones wind to the mailbox.
Landscape Design and pictures by Ben Bowen of Ross NW Watergardens
Inspiration pour un petit jardin vintage avec une exposition ensoleillée et des pavés en pierre naturelle.
Inspiration pour un petit jardin vintage avec une exposition ensoleillée et des pavés en pierre naturelle.
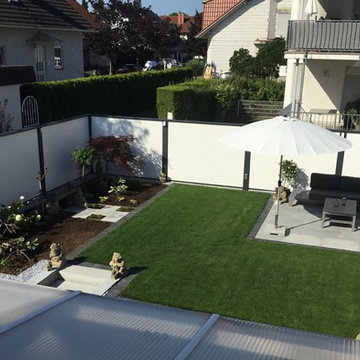
Cette image montre un jardin minimaliste de taille moyenne et l'été avec une exposition ensoleillée et des pavés en pierre naturelle.
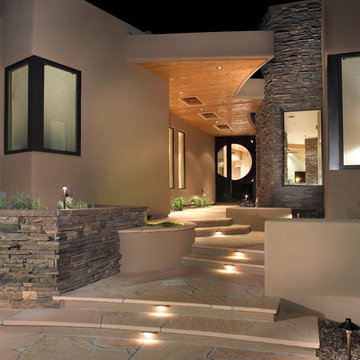
Idée de décoration pour un jardin à la française avant sud-ouest américain avec une exposition partiellement ombragée et des pavés en pierre naturelle.
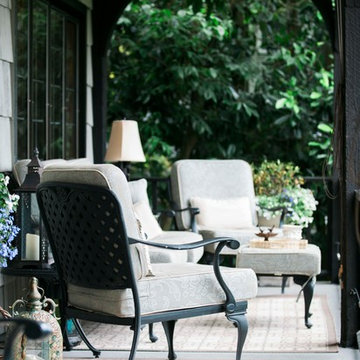
Hillside Garden Designed by Kim Rooney Landscape architect, located in the Magnolia neighborhood of Seattle Washington. This photo was taken by Eva Blanchard Photography.
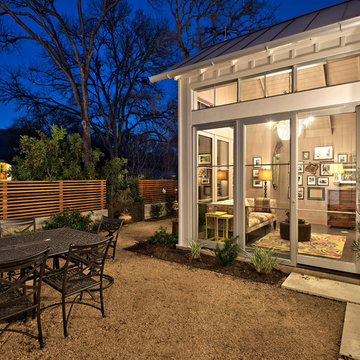
Casey Fry
Idées déco pour un très grand jardin à la française latéral campagne au printemps avec un mur de soutènement, une exposition ensoleillée et du gravier.
Idées déco pour un très grand jardin à la française latéral campagne au printemps avec un mur de soutènement, une exposition ensoleillée et du gravier.
Idées déco de jardins à la française
1