Idées déco de jardins à la française rétro
Trier par :
Budget
Trier par:Populaires du jour
1 - 20 sur 254 photos
1 sur 3
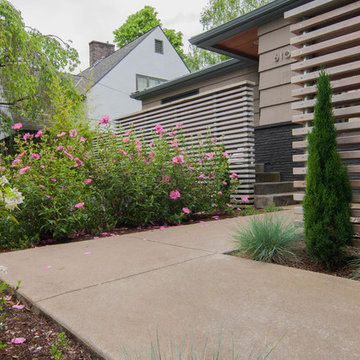
Dramatic plant textures, modern hardscaping and sharp angles enhanced this mid-century modern bungalow. Soft plants were chosen to contrast with the sharp angles of the pathways and hard edges of the MCM home, while providing all-season interest. Horizontal privacy screens wrap the front porch and create intimate garden spaces – some visible only from the street and some visible only from inside the home. The front yard is relatively small in size, but full of colorful texture.
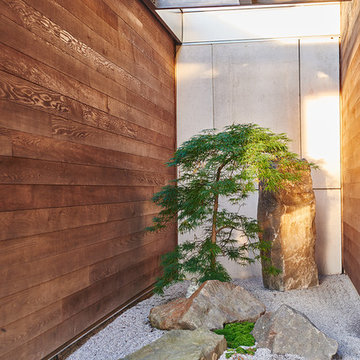
This remodel of a midcentury home by Garret Cord Werner Architects & Interior Designers is an embrace of nostalgic ‘50s architecture and incorporation of elegant interiors. Adding a touch of Art Deco French inspiration, the result is an eclectic vintage blend that provides an elevated yet light-hearted impression. Photography by Andrew Giammarco.
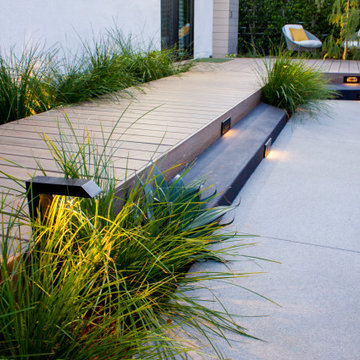
Timber tech decking, black concrete steps and a concrete patio allowed for beautiful contrast in the hard-landscaped materials.
Réalisation d'un jardin à la française arrière vintage de taille moyenne et l'automne avec un chemin, une exposition partiellement ombragée et une terrasse en bois.
Réalisation d'un jardin à la française arrière vintage de taille moyenne et l'automne avec un chemin, une exposition partiellement ombragée et une terrasse en bois.
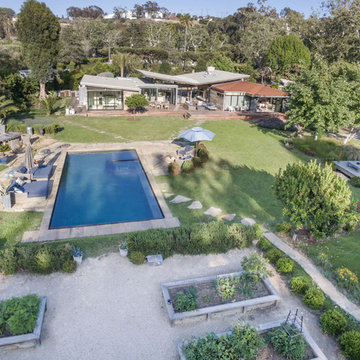
Photo: Tom Hofer
Idée de décoration pour un grand jardin arrière vintage.
Idée de décoration pour un grand jardin arrière vintage.
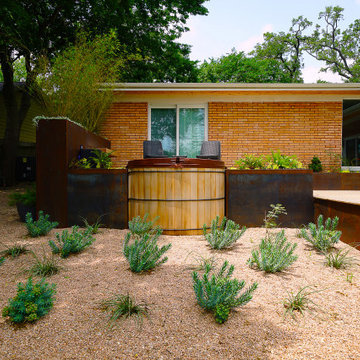
This project combines three main strengths of Smash Design Build: architecture, landscape, and craftsmanship in concise and composed spaces. Lush planting in modern, rusting steel planters surround wooden decks, which feature a Japanese soaking tub.
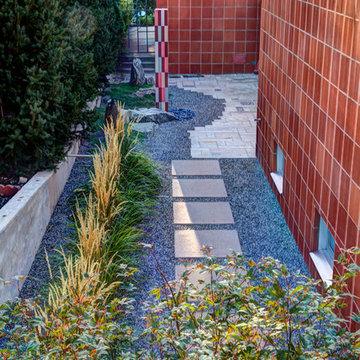
Idées déco pour un jardin à la française latéral rétro de taille moyenne avec une exposition partiellement ombragée et du gravier.
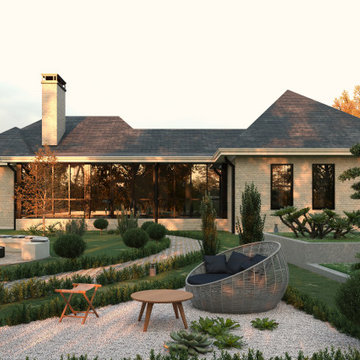
The client had a dream house for a long time and a limited budget for a ranch-style singly family house along with a future bonus room upper level. He was looking for a nice-designed backyard too with a great sunroom facing to a beautiful landscaped yard. One of the main goals was having a house with open floor layout and white brick in exterior with a lot of fenestration to get day light as much as possible. The sunroom was also one of the main focus points of design for him, as an extra heated area at the house.
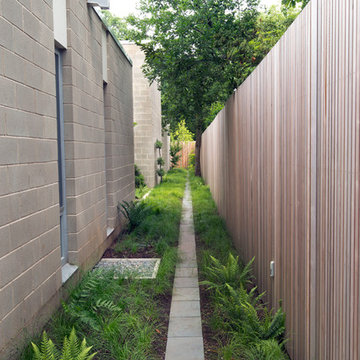
Ethan Drinker Photography
Idées déco pour un jardin latéral rétro de taille moyenne avec une exposition partiellement ombragée et des pavés en pierre naturelle.
Idées déco pour un jardin latéral rétro de taille moyenne avec une exposition partiellement ombragée et des pavés en pierre naturelle.
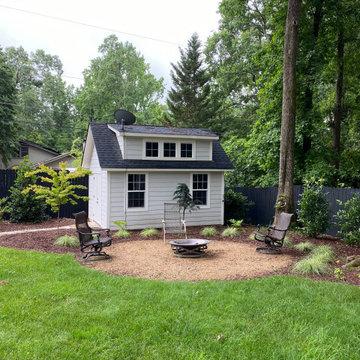
Backyard Renovation for family looking to share time with friends and dogs.
Réalisation d'un jardin à la française arrière vintage de taille moyenne et l'été avec un foyer extérieur, une exposition partiellement ombragée, des pavés en pierre naturelle et une clôture en bois.
Réalisation d'un jardin à la française arrière vintage de taille moyenne et l'été avec un foyer extérieur, une exposition partiellement ombragée, des pavés en pierre naturelle et une clôture en bois.
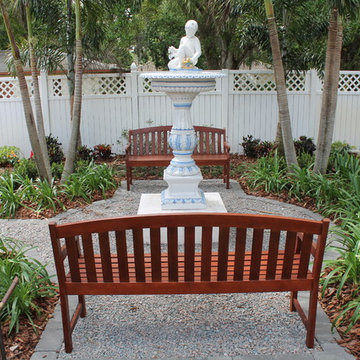
Timothy Reed
Exemple d'un grand jardin rétro l'été avec un point d'eau, une exposition partiellement ombragée et du gravier.
Exemple d'un grand jardin rétro l'été avec un point d'eau, une exposition partiellement ombragée et du gravier.
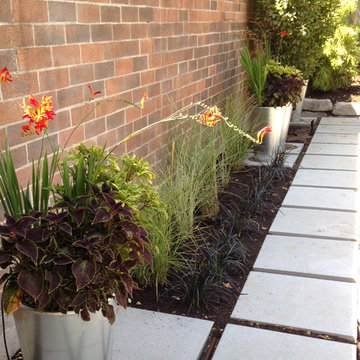
Containers, grass plants and columnar Hornbeams soften this brick privacy wall at the back of this new landscape.
Design by Candace Chinick.
Réalisation d'un jardin à la française arrière vintage de taille moyenne et l'été avec une exposition partiellement ombragée et des pavés en béton.
Réalisation d'un jardin à la française arrière vintage de taille moyenne et l'été avec une exposition partiellement ombragée et des pavés en béton.
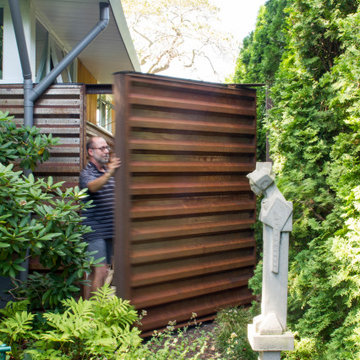
Pivot Gate extends the architecture of the home and conceals the side utility yard . photo by Jeffery Edward Tryon
Inspiration pour un petit jardin à la française arrière vintage l'été avec un portail, une exposition partiellement ombragée, un paillis et une clôture en métal.
Inspiration pour un petit jardin à la française arrière vintage l'été avec un portail, une exposition partiellement ombragée, un paillis et une clôture en métal.
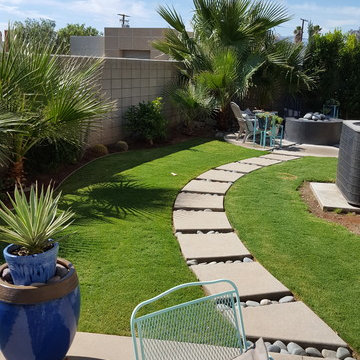
Poured concrete fire pit, stepping stones and patio area. Changed out window for a sliding glass door to beautiful outdoor space.
Idées déco pour un très grand jardin à la française arrière rétro au printemps avec un foyer extérieur.
Idées déco pour un très grand jardin à la française arrière rétro au printemps avec un foyer extérieur.
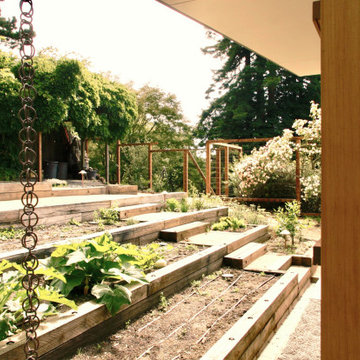
Juniper timber retaining walls and steps form the terraced vegetable garden. A rain chain on the southern end of the butterfly roof leads to a runnel at the base of the garden.
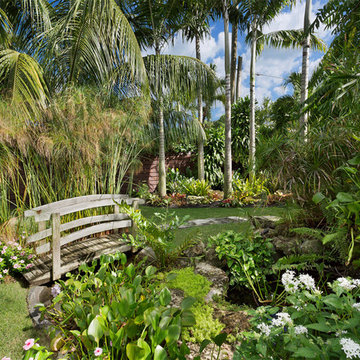
Pond
Idée de décoration pour un jardin à la française latéral vintage de taille moyenne et l'été avec un bassin, une exposition ensoleillée et des pavés en béton.
Idée de décoration pour un jardin à la française latéral vintage de taille moyenne et l'été avec un bassin, une exposition ensoleillée et des pavés en béton.
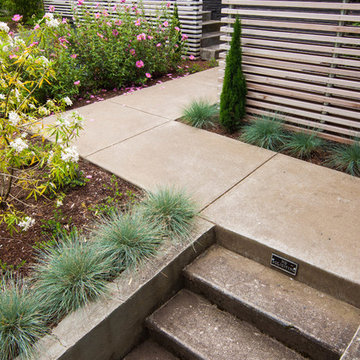
Dramatic plant textures, modern hardscaping and sharp angles enhanced this mid-century modern bungalow. Soft plants were chosen to contrast with the sharp angles of the pathways and hard edges of the MCM home, while providing all-season interest. Horizontal privacy screens wrap the front porch and create intimate garden spaces – some visible only from the street and some visible only from inside the home. The front yard is relatively small in size, but full of colorful texture.
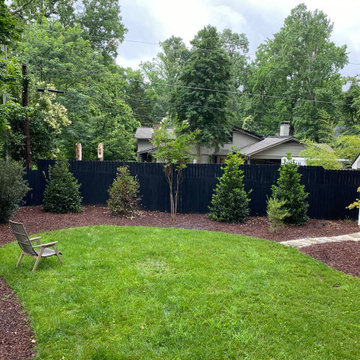
Backyard Renovation for family looking to share time with friends and dogs.
Réalisation d'un jardin à la française arrière vintage de taille moyenne et l'été avec un foyer extérieur, une exposition partiellement ombragée, des pavés en pierre naturelle et une clôture en bois.
Réalisation d'un jardin à la française arrière vintage de taille moyenne et l'été avec un foyer extérieur, une exposition partiellement ombragée, des pavés en pierre naturelle et une clôture en bois.
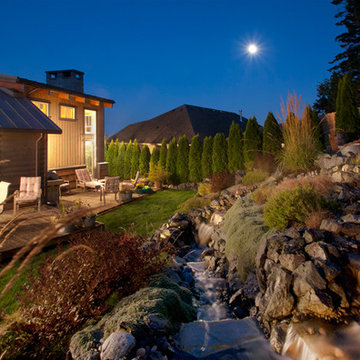
The Telgenhoff Residence uses a complex blend of material, texture and color to create a architectural design that reflects the Northwest Lifestyle. This project was completely designed and constructed by Craig L. Telgenhoff.
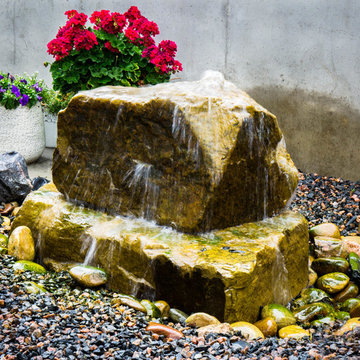
Idées déco pour un jardin à la française latéral rétro de taille moyenne avec un point d'eau et des pavés en brique.
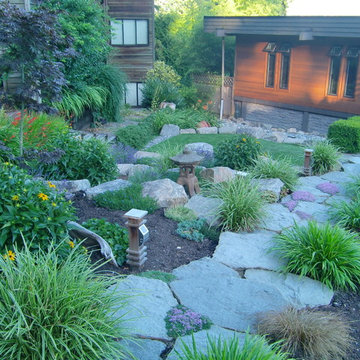
Nigel Walker
Réalisation d'un jardin avant vintage de taille moyenne et l'été avec une exposition ensoleillée et des pavés en pierre naturelle.
Réalisation d'un jardin avant vintage de taille moyenne et l'été avec une exposition ensoleillée et des pavés en pierre naturelle.
Idées déco de jardins à la française rétro
1