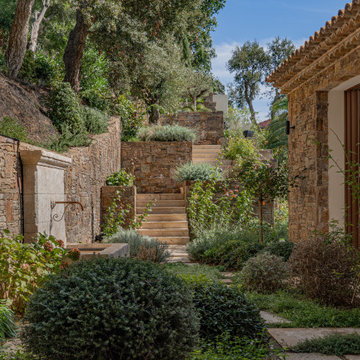Idées déco de jardins arrière marrons
Trier par :
Budget
Trier par:Populaires du jour
1 - 20 sur 8 844 photos
1 sur 3
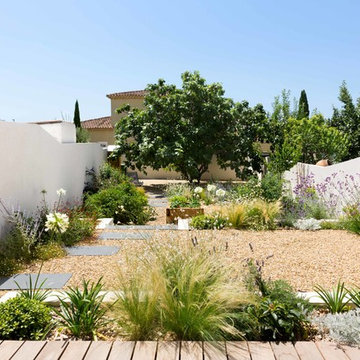
Gabrielle VOINOT
Aménagement d'un jardin arrière contemporain avec du gravier.
Aménagement d'un jardin arrière contemporain avec du gravier.

This small tract home backyard was transformed into a lively breathable garden. A new outdoor living room was created, with silver-grey brazilian slate flooring, and a smooth integral pewter colored concrete wall defining and retaining earth around it. A water feature is the backdrop to this outdoor room extending the flooring material (slate) into the vertical plane covering a wall that houses three playful stainless steel spouts that spill water into a large basin. Koi Fish, Gold fish and water plants bring a new mini ecosystem of life, and provide a focal point and meditational environment. The integral colored concrete wall begins at the main water feature and weaves to the south west corner of the yard where water once again emerges out of a 4” stainless steel channel; reinforcing the notion that this garden backs up against a natural spring. The stainless steel channel also provides children with an opportunity to safely play with water by floating toy boats down the channel. At the north eastern end of the integral colored concrete wall, a warm western red cedar bench extends perpendicular out from the water feature on the outside of the slate patio maximizing seating space in the limited size garden. Natural rusting Cor-ten steel fencing adds a layer of interest throughout the garden softening the 6’ high surrounding fencing and helping to carry the users eye from the ground plane up past the fence lines into the horizon; the cor-ten steel also acts as a ribbon, tie-ing the multiple spaces together in this garden. The plant palette uses grasses and rushes to further establish in the subconscious that a natural water source does exist. Planting was performed outside of the wire fence to connect the new landscape to the existing open space; this was successfully done by using perennials and grasses whose foliage matches that of the native hillside, blurring the boundary line of the garden and aesthetically extending the backyard up into the adjacent open space.
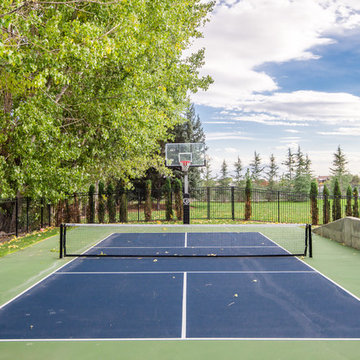
Idées déco pour un grand terrain de sport extérieur arrière classique l'été avec une exposition ensoleillée et une clôture en métal.

Lepere Studio
Cette photo montre un jardin avec pergola arrière méditerranéen avec des pavés en pierre naturelle et une clôture en bois.
Cette photo montre un jardin avec pergola arrière méditerranéen avec des pavés en pierre naturelle et une clôture en bois.
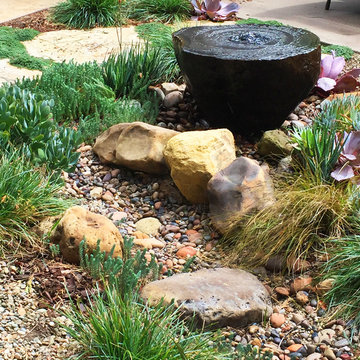
Boulder Fountain with Dry Creek, succulents, and low water grasses. Photo by Ketti Kupper
Exemple d'un petit xéropaysage arrière montagne avec un point d'eau, une exposition partiellement ombragée et des pavés en pierre naturelle.
Exemple d'un petit xéropaysage arrière montagne avec un point d'eau, une exposition partiellement ombragée et des pavés en pierre naturelle.
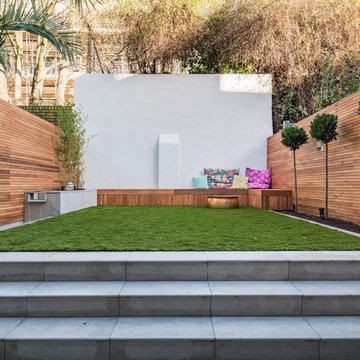
A contemporary refurbishment and extension of a Locally Listed mid-terraced Victorian house located within the East Canonbury Conservation Area.
This proposal secured planning permission to remodel and extend the lower ground floor of this mid-terrace property. Through a joint application with the adjoining neighbour to ensure that the symmetry and balance of the terrace is maintained, the house was also extended at 1st floor level. The lower ground floor now opens up to the rear garden while the glass roof ensures that daylight enters the heart of the house.

Glencoe IL Formal sideyard garden walk leading to rear yard pool oasis. French inspired theme. By: Arrow. Land + Structures. Landscape Architects and Builders----The sideyard path leads visitors towards the rear yard poolside retreat. Sideyards present an opportunity to create an an articulated approach that pulls you in towards your destination.
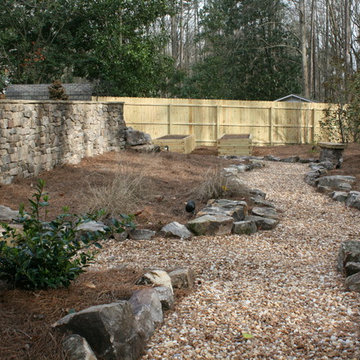
Backyard garden area with stone lined pebble path and Daco Real Stone Veneer wall
Idées déco pour un grand jardin à la française arrière montagne l'été avec un chemin, une exposition partiellement ombragée et des galets de rivière.
Idées déco pour un grand jardin à la française arrière montagne l'été avec un chemin, une exposition partiellement ombragée et des galets de rivière.
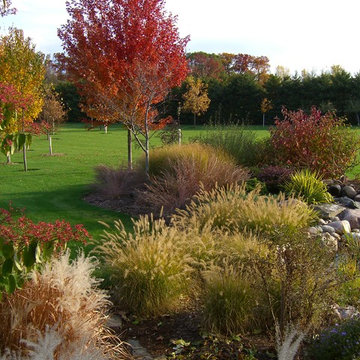
This project was designed and installed by Cottage Gardener, LTD. These photos highlight our effort to create seasonal interest throughout the entire year.
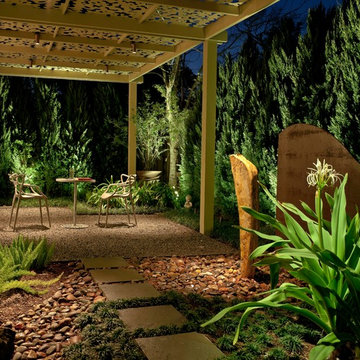
This shade arbor, located in The Woodlands, TX north of Houston, spans the entire length of the back yard. It combines a number of elements with custom structures that were constructed to emulate specific aspects of a Zen garden. The homeowner wanted a low-maintenance garden whose beauty could withstand the tough seasonal weather that strikes the area at various times of the year. He also desired a mood-altering aesthetic that would relax the senses and calm the mind. Most importantly, he wanted this meditative environment completely shielded from the outside world so he could find serenity in total privacy.
The most unique design element in this entire project is the roof of the shade arbor itself. It features a “negative space” leaf pattern that was designed in a software suite and cut out of the metal with a water jet cutter. Each form in the pattern is loosely suggestive of either a leaf, or a cluster of leaves.
These small, negative spaces cut from the metal are the source of the structure’ powerful visual and emotional impact. During the day, sunlight shines down and highlights columns, furniture, plantings, and gravel with a blend of dappling and shade that make you feel like you are sitting under the branches of a tree.
At night, the effects are even more brilliant. Skillfully concealed lights mounted on the trusses reflect off the steel in places, while in other places they penetrate the negative spaces, cascading brilliant patterns of ambient light down on vegetation, hardscape, and water alike.
The shade arbor shelters two gravel patios that are almost identical in space. The patio closest to the living room features a mini outdoor dining room, replete with tables and chairs. The patio is ornamented with a blend of ornamental grass, a small human figurine sculpture, and mid-level impact ground cover.
Gravel was chosen as the preferred hardscape material because of its Zen-like connotations. It is also remarkably soft to walk on, helping to set the mood for a relaxed afternoon in the dappled shade of gently filtered sunlight.
The second patio, spaced 15 feet away from the first, resides adjacent to the home at the opposite end of the shade arbor. Like its twin, it is also ornamented with ground cover borders, ornamental grasses, and a large urn identical to the first. Seating here is even more private and contemplative. Instead of a table and chairs, there is a large decorative concrete bench cut in the shape of a giant four-leaf clover.
Spanning the distance between these two patios, a bluestone walkway connects the two spaces. Along the way, its borders are punctuated in places by low-level ornamental grasses, a large flowering bush, another sculpture in the form of human faces, and foxtail ferns that spring up from a spread of river rock that punctuates the ends of the walkway.
The meditative quality of the shade arbor is reinforced by two special features. The first of these is a disappearing fountain that flows from the top of a large vertical stone embedded like a monolith in the other edges of the river rock. The drains and pumps to this fountain are carefully concealed underneath the covering of smooth stones, and the sound of the water is only barely perceptible, as if it is trying to force you to let go of your thoughts to hear it.
A large piece of core-10 steel, which is deliberately intended to rust quickly, rises up like an arced wall from behind the fountain stone. The dark color of the metal helps the casual viewer catch just a glimpse of light reflecting off the slow trickle of water that runs down the side of the stone into the river rock bed.
To complete the quiet moment that the shade arbor is intended to invoke, a thick wall of cypress trees rises up on all sides of the yard, completely shutting out the disturbances of the world with a comforting wall of living greenery that comforts the thoughts and emotions.
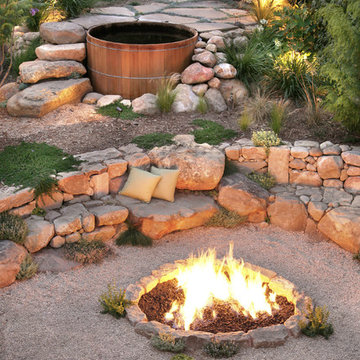
Uber green earthy contemporary
Winner of the Gold Medal and the International Landscaper Designer of The Year for APLD (Association of Professional Landscape Designers)
Winner of Santa Barbara Beautiful Award, Large Family Residence
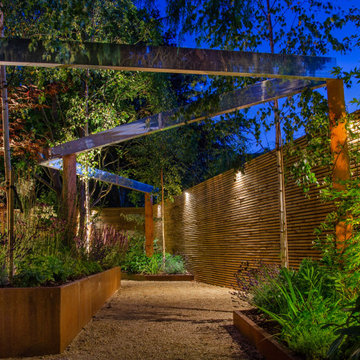
Contemporary woodland garden with corten metal walls, horizontal trellis panelling and a polished metal and timber zig-zag pergola
Cette photo montre un jardin arrière tendance de taille moyenne.
Cette photo montre un jardin arrière tendance de taille moyenne.
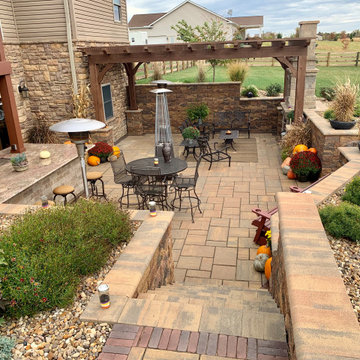
Cette image montre un grand jardin arrière design avec un mur de soutènement, une exposition ensoleillée et des pavés en béton.
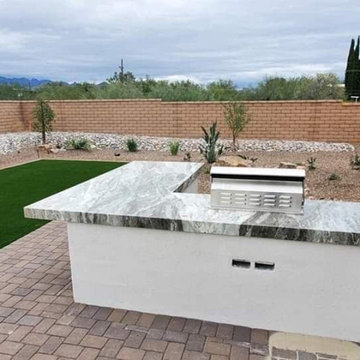
Aménagement d'un xéropaysage arrière moderne de taille moyenne avec une exposition ensoleillée et des pavés en brique.
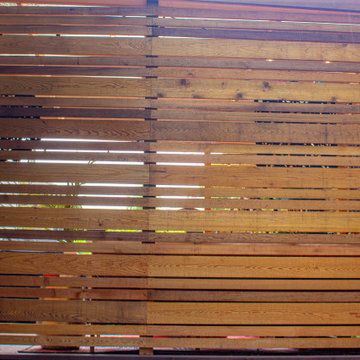
This compact, urban backyard was in desperate need of privacy. We created a series of outdoor rooms, privacy screens, and lush plantings all with an Asian-inspired design sense. Elements include a covered outdoor lounge room, sun decks, rock gardens, shade garden, evergreen plant screens, and raised boardwalk to connect the various outdoor spaces. The finished space feels like a true backyard oasis.
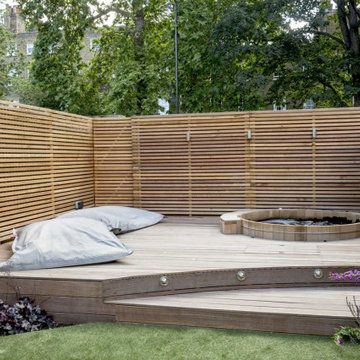
Hot tub with decking and cedar trellis
Réalisation d'un jardin arrière design de taille moyenne avec une terrasse en bois.
Réalisation d'un jardin arrière design de taille moyenne avec une terrasse en bois.
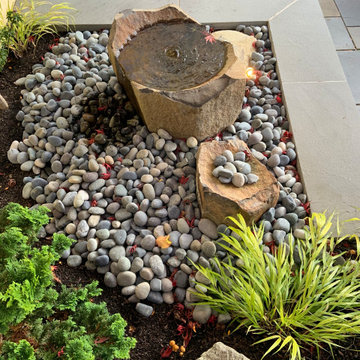
basalt water feature adds sound and interest to the garden. Its a wildlife magnet.
Inspiration pour un jardin arrière traditionnel de taille moyenne.
Inspiration pour un jardin arrière traditionnel de taille moyenne.
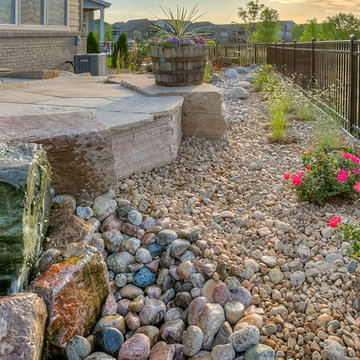
Inspiration pour un grand jardin arrière sud-ouest américain avec une exposition partiellement ombragée et des pavés en pierre naturelle.
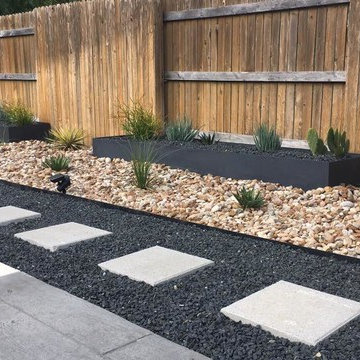
Inspiration pour un xéropaysage arrière minimaliste de taille moyenne avec une exposition ensoleillée et du gravier.
Idées déco de jardins arrière marrons
1
