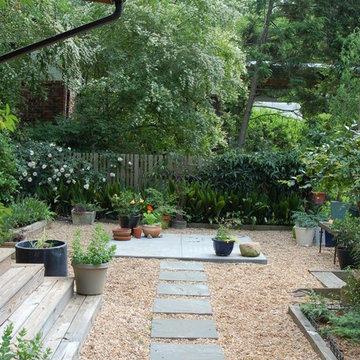Idées déco de jardins arrière rétro
Trier par :
Budget
Trier par:Populaires du jour
1 - 20 sur 1 031 photos
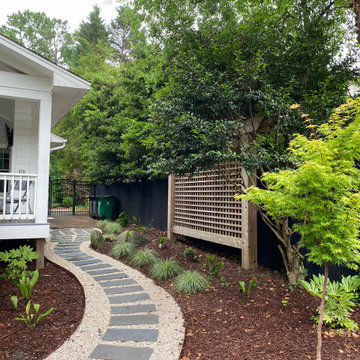
Backyard Renovation for family looking to share time with friends and dogs.
Cette photo montre un jardin à la française arrière rétro de taille moyenne et l'été avec un foyer extérieur, une exposition partiellement ombragée, des pavés en pierre naturelle et une clôture en bois.
Cette photo montre un jardin à la française arrière rétro de taille moyenne et l'été avec un foyer extérieur, une exposition partiellement ombragée, des pavés en pierre naturelle et une clôture en bois.
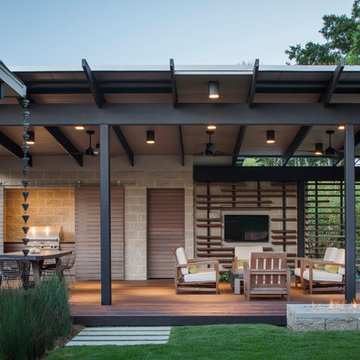
Outdoor Kitchen and Living Space
Cette image montre un jardin arrière vintage.
Cette image montre un jardin arrière vintage.
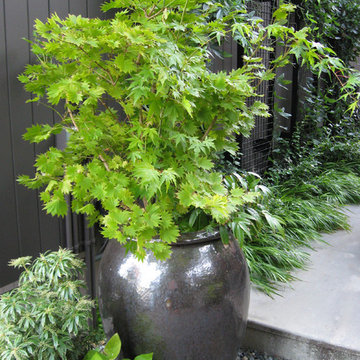
container at dining area
Exemple d'un petit jardin en pots arrière rétro avec une exposition partiellement ombragée.
Exemple d'un petit jardin en pots arrière rétro avec une exposition partiellement ombragée.
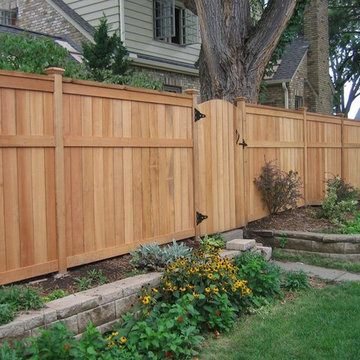
Custom cedar fence designed & installed by Dakota Unlimited.
Exemple d'un grand jardin arrière rétro avec une exposition partiellement ombragée et des pavés en pierre naturelle.
Exemple d'un grand jardin arrière rétro avec une exposition partiellement ombragée et des pavés en pierre naturelle.
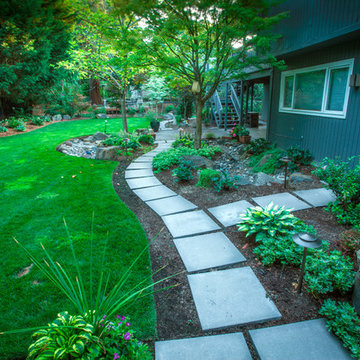
This backyard space used to effectively be half this size. In an earlier stage of the properties ownership... a large garden space was fenced in and lay fallow. Now, this large lawn is well used by a Boxer puppy and its owner. An architectural slab paver walkway connects the patio space and the hobby shed. Photography by: Joe Hollowell
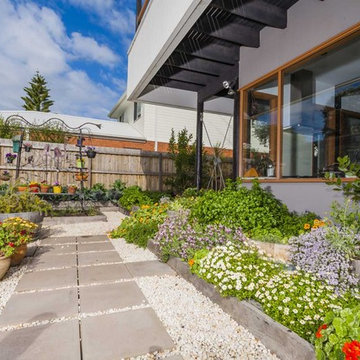
DE atelier Architects.
Inspiration pour un jardin potager arrière vintage de taille moyenne avec des pavés en béton.
Inspiration pour un jardin potager arrière vintage de taille moyenne avec des pavés en béton.
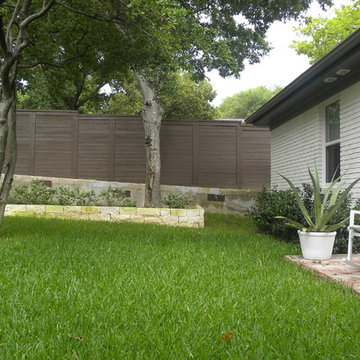
Sarah Greenman © 2012 Houzz
Cette photo montre un jardin arrière rétro avec un mur de soutènement.
Cette photo montre un jardin arrière rétro avec un mur de soutènement.
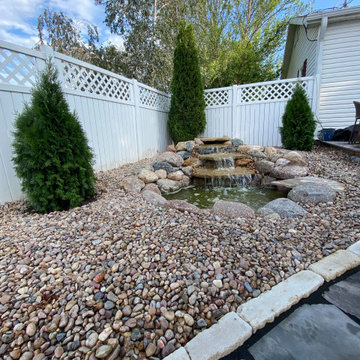
Aménagement d'un jardin arrière rétro de taille moyenne et l'été avec un point d'eau, une exposition partiellement ombragée, des pavés en pierre naturelle et une clôture en vinyle.
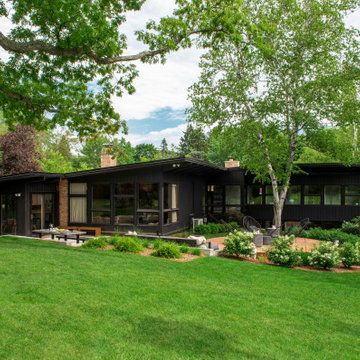
Overall view of the new backyard landscape for this Leenhouts designed mid-century modern home in Fox Point, Wisconsin.
Renn Kuhnen Photography
Cette image montre un jardin arrière vintage de taille moyenne et l'été avec un foyer extérieur, une exposition ensoleillée et une terrasse en bois.
Cette image montre un jardin arrière vintage de taille moyenne et l'été avec un foyer extérieur, une exposition ensoleillée et une terrasse en bois.
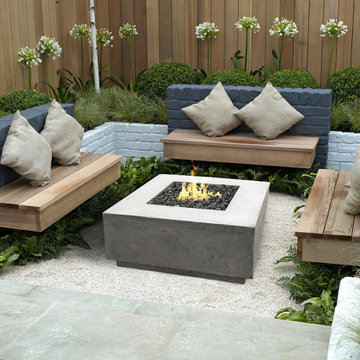
Custom outdoor concrete fire pit
Idée de décoration pour un petit jardin arrière vintage avec un foyer extérieur.
Idée de décoration pour un petit jardin arrière vintage avec un foyer extérieur.
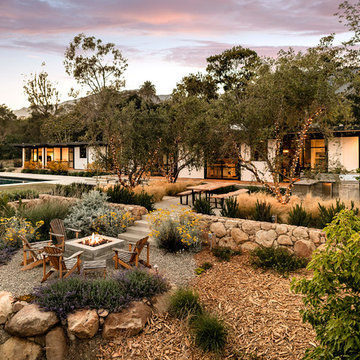
Jim Bartsch Photography
Idées déco pour un grand jardin arrière rétro avec une exposition ensoleillée et des pavés en béton.
Idées déco pour un grand jardin arrière rétro avec une exposition ensoleillée et des pavés en béton.
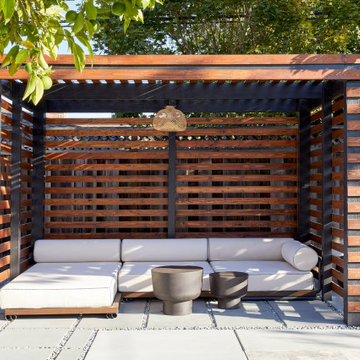
This artistic and design-forward family approached us at the beginning of the pandemic with a design prompt to blend their love of midcentury modern design with their Caribbean roots. With her parents originating from Trinidad & Tobago and his parents from Jamaica, they wanted their home to be an authentic representation of their heritage, with a midcentury modern twist. We found inspiration from a colorful Trinidad & Tobago tourism poster that they already owned and carried the tropical colors throughout the house — rich blues in the main bathroom, deep greens and oranges in the powder bathroom, mustard yellow in the dining room and guest bathroom, and sage green in the kitchen. This project was featured on Dwell in January 2022.
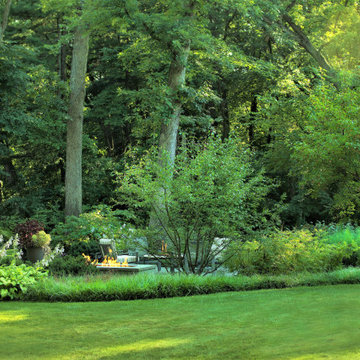
A low-profile planting combination of Hosta, Liriope, Coral Bells are among the featured plants expertly integrated into the back yard environment. With the conservancy as a background, the bluestone patio is thoughtfully located for convenience and intimacy. Landscape design by Bob Hursthouse and Josh Griffin.
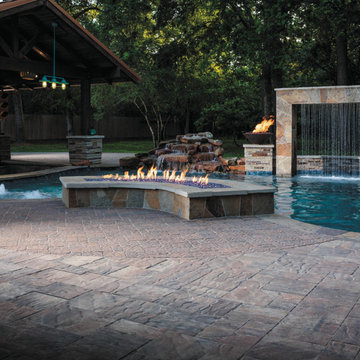
Modern Swimming pool with beautiful Interlocking Pavers surrounding the area
Idée de décoration pour un grand jardin arrière vintage avec une cascade et des pavés en béton.
Idée de décoration pour un grand jardin arrière vintage avec une cascade et des pavés en béton.
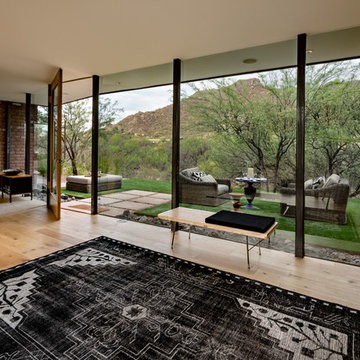
Embracing the organic, wild aesthetic of the Arizona desert, this home offers thoughtful landscape architecture that enhances the native palette without a single irrigation drip line.
Landscape Architect: Greey|Pickett
Architect: Clint Miller Architect
Landscape Contractor: Premier Environments
Photography: Steve Thompson
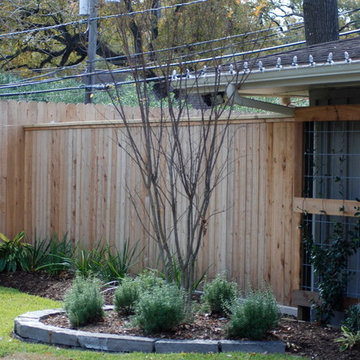
This midcentury gem was in need a little detailing outside. By using an open trellis detail from the existing fence, we were able to break up the long empty walls of the facade and provide just the right detail to this modern landscape.
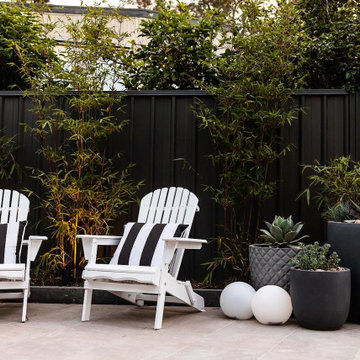
Our Deakin project’s oversized yellow feature pot has been the talk of the town. Our design brief was to create a Palm Springs inspired, low maintenance garden to compliment their mid-century modern influenced renovation. The addition of the yellow pot was the request of our clients and as you can see it’s a stunning focal point for their front garden.
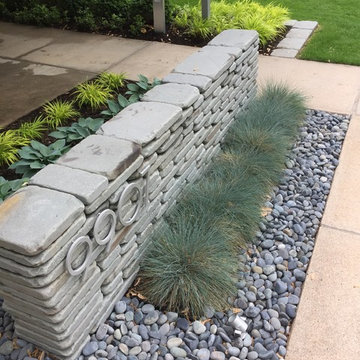
Cette image montre un grand jardin arrière vintage avec une exposition partiellement ombragée et une terrasse en bois.
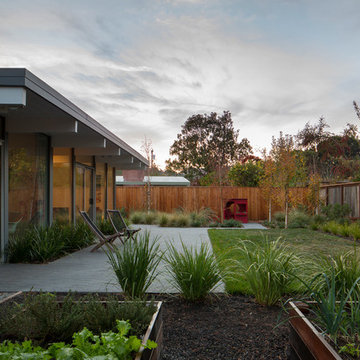
Eichler in Marinwood - At the larger scale of the property existed a desire to soften and deepen the engagement between the house and the street frontage. As such, the landscaping palette consists of textures chosen for subtlety and granularity. Spaces are layered by way of planting, diaphanous fencing and lighting. The interior engages the front of the house by the insertion of a floor to ceiling glazing at the dining room.
Jog-in path from street to house maintains a sense of privacy and sequential unveiling of interior/private spaces. This non-atrium model is invested with the best aspects of the iconic eichler configuration without compromise to the sense of order and orientation.
photo: scott hargis
Idées déco de jardins arrière rétro
1
