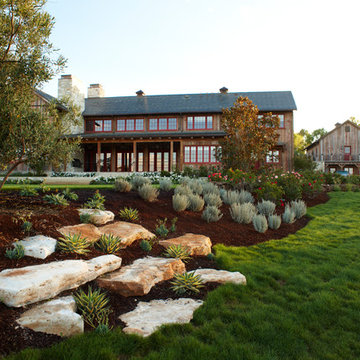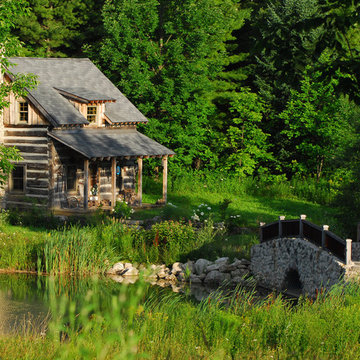Idées déco de jardins avant montagne
Trier par :
Budget
Trier par:Populaires du jour
1 - 20 sur 2 836 photos
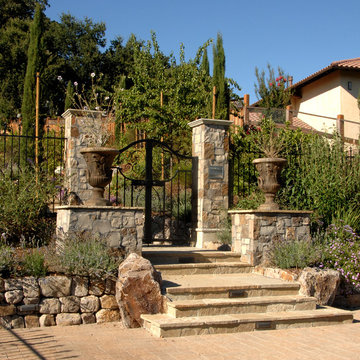
The Italian Fam House was created to look and feel like a vintage structure found in the middle of the Italian country side. the villa was designed with a private bridge over a seasonal creek and automatic gates were designed at the base of a small slope so the visitor could appreciate the architecture as the gates open. A natural stone walk way leads to the front door which has a latch door handle only ( non locking) with 350 year old oak front door. Privacy trees and landscape we’re designed on the perimeter of the property to allow the client to enjoy the grounds in complete privacy and enhancing the illusion of the farm house.
The client wanted to keep the vintage look but have some contemporary features in the garden, a artist studio with pool changing room and shower was designed into the hillside to provide a passive solar efficient structure. The patio was designed with rough cut natural stone and accents of Italian marble. the spa was raised 18″ and utilizes a vanishing edge detail which spills into the vanishing edge pool. Both water details are equipped with LED lighting and are integrated into the home automation. A walking path was designed to a lower lawn area adjacent to the creek , the lawn is designed for family picnics , volleyball games and other summer activities nestled under the oaks and cooler temperature by the creek. Screening and privacy were a important element in this design. Mature Box size shrub and mature tree’s were imported from across northern California and craned into the project.
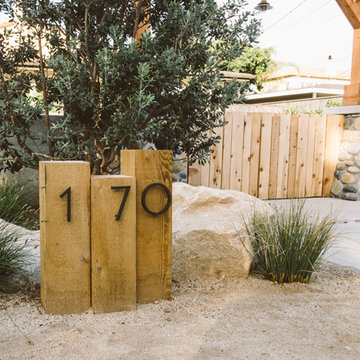
Photo Cred. Dustin Ortiz
Cette image montre un jardin avant chalet de taille moyenne et l'été avec une exposition partiellement ombragée et du gravier.
Cette image montre un jardin avant chalet de taille moyenne et l'été avec une exposition partiellement ombragée et du gravier.
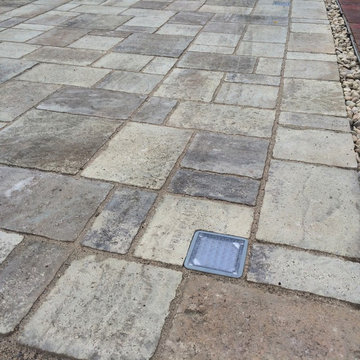
Cette photo montre une grande allée carrossable avant montagne avec une exposition partiellement ombragée et des pavés en pierre naturelle.
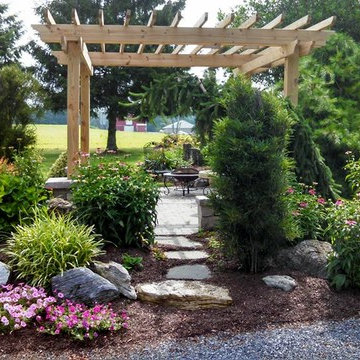
Kenny Zeager
Idée de décoration pour un jardin avant chalet avec une exposition ensoleillée.
Idée de décoration pour un jardin avant chalet avec une exposition ensoleillée.
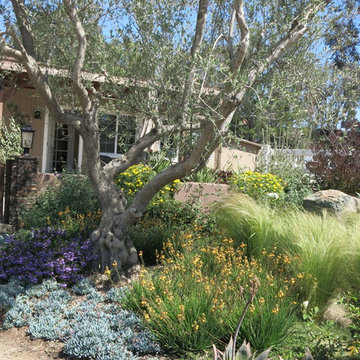
Cette photo montre un xéropaysage avant montagne de taille moyenne et l'été avec une exposition partiellement ombragée et du gravier.
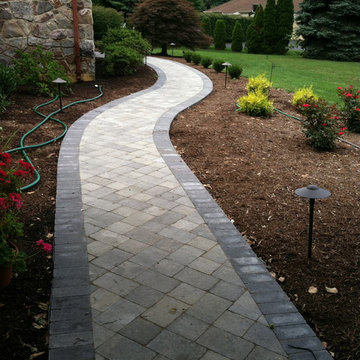
Cette photo montre un aménagement d'entrée ou allée de jardin avant montagne de taille moyenne avec des pavés en brique.
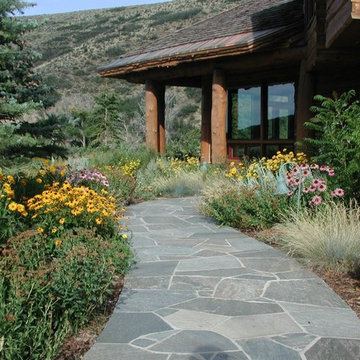
Idées déco pour un aménagement d'entrée ou allée de jardin avant montagne de taille moyenne et l'été avec une exposition ensoleillée et des pavés en pierre naturelle.
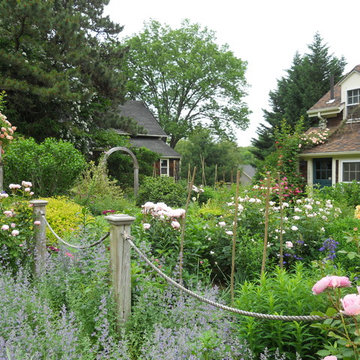
Cottage Garden planted with roses, flowering shrubs, annuals and perennials in shades of pink, yellow, blue and white. Display Garden, Seekonk, MA.
Inspiration pour un jardin avant chalet de taille moyenne avec une exposition ensoleillée.
Inspiration pour un jardin avant chalet de taille moyenne avec une exposition ensoleillée.
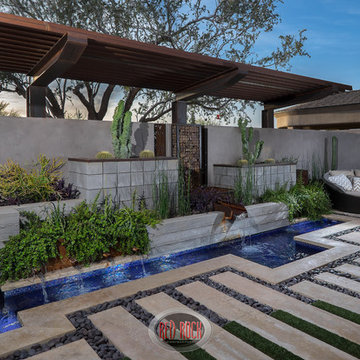
This little gem is the garden on the master bathrooms, private sanctuary for the owners to shower, relax and enjoy
Inspiration pour un xéropaysage avant chalet de taille moyenne avec une exposition partiellement ombragée et des pavés en brique.
Inspiration pour un xéropaysage avant chalet de taille moyenne avec une exposition partiellement ombragée et des pavés en brique.
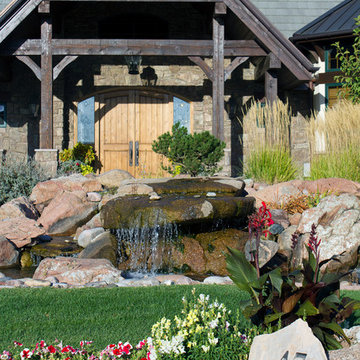
Aménagement d'un grand jardin avant montagne avec un point d'eau et des pavés en pierre naturelle.
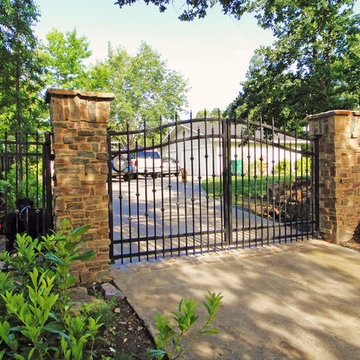
Alder Group, Pool and Landscape Co, designed and constructed this beautiful garden with a flowing lawn and stone retainingwalls in Walnut Creek, CA. Here is showing natural stone columns supporting wought iron entrance gates.
Landscape architect in Walnut Creek, Ca
Landscape design in Walnut Creek, Ca
Landscape contractor in Walnut Creek, Ca
Swimming pool contractor in Walnut Creek, Ca
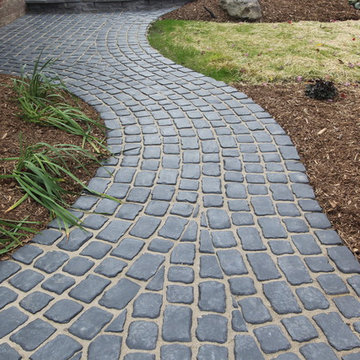
Cette photo montre un jardin avant montagne de taille moyenne et l'automne avec une exposition ensoleillée et des pavés en béton.
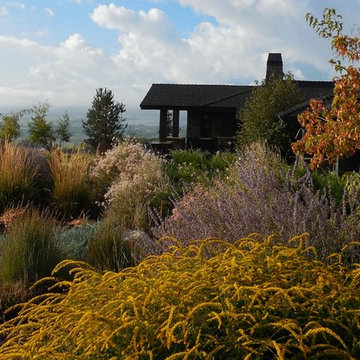
Low water landscape for a vacation home in a Zone 4. Emphasis on texture, structure and color, year round. Extensive stone work, a beautiful oversize glass tile spa and built in fire pit make good use of the garden and amazing views.
Photo: The Ardent Gardener Landscape Design
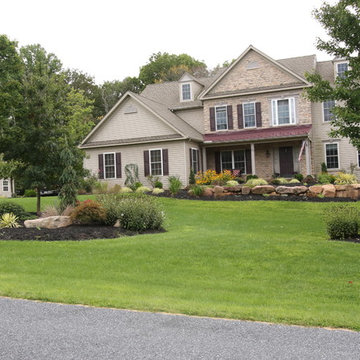
The front of the home was phase 2 of this home's landscaping. Front walkway was replaced, and walls added to reduce the steep slope.
Idées déco pour un jardin avant montagne de taille moyenne avec une exposition ensoleillée et des pavés en béton.
Idées déco pour un jardin avant montagne de taille moyenne avec une exposition ensoleillée et des pavés en béton.
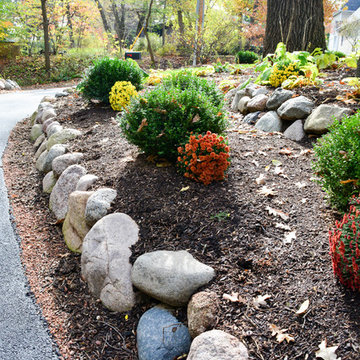
Exemple d'un jardin avant montagne de taille moyenne avec une exposition partiellement ombragée et des pavés en pierre naturelle.
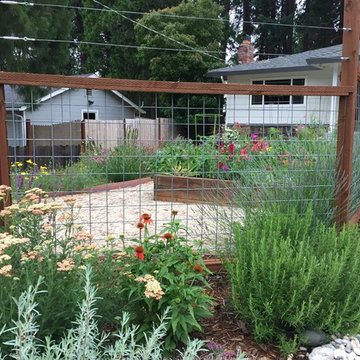
This is their garden about a year later. Native and drought tolerant plants fill the area between the street and the set-back deer fence. The fence is transparent to keep a friendly face to neighbors.

I built this on my property for my aging father who has some health issues. Handicap accessibility was a factor in design. His dream has always been to try retire to a cabin in the woods. This is what he got.
It is a 1 bedroom, 1 bath with a great room. It is 600 sqft of AC space. The footprint is 40' x 26' overall.
The site was the former home of our pig pen. I only had to take 1 tree to make this work and I planted 3 in its place. The axis is set from root ball to root ball. The rear center is aligned with mean sunset and is visible across a wetland.
The goal was to make the home feel like it was floating in the palms. The geometry had to simple and I didn't want it feeling heavy on the land so I cantilevered the structure beyond exposed foundation walls. My barn is nearby and it features old 1950's "S" corrugated metal panel walls. I used the same panel profile for my siding. I ran it vertical to match the barn, but also to balance the length of the structure and stretch the high point into the canopy, visually. The wood is all Southern Yellow Pine. This material came from clearing at the Babcock Ranch Development site. I ran it through the structure, end to end and horizontally, to create a seamless feel and to stretch the space. It worked. It feels MUCH bigger than it is.
I milled the material to specific sizes in specific areas to create precise alignments. Floor starters align with base. Wall tops adjoin ceiling starters to create the illusion of a seamless board. All light fixtures, HVAC supports, cabinets, switches, outlets, are set specifically to wood joints. The front and rear porch wood has three different milling profiles so the hypotenuse on the ceilings, align with the walls, and yield an aligned deck board below. Yes, I over did it. It is spectacular in its detailing. That's the benefit of small spaces.
Concrete counters and IKEA cabinets round out the conversation.
For those who cannot live tiny, I offer the Tiny-ish House.
Photos by Ryan Gamma
Staging by iStage Homes
Design Assistance Jimmy Thornton
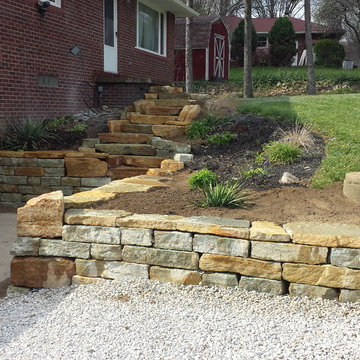
Réalisation d'un jardin avant chalet de taille moyenne avec un mur de soutènement et des pavés en pierre naturelle.
Idées déco de jardins avant montagne
1
