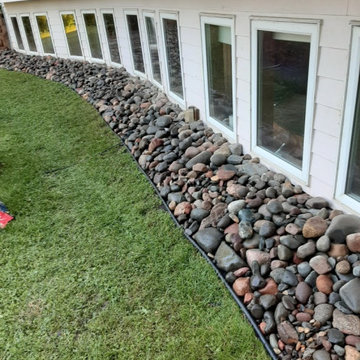Idées déco de jardins avec un foyer extérieur et une bordure
Trier par :
Budget
Trier par:Populaires du jour
1 - 20 sur 12 359 photos
1 sur 3
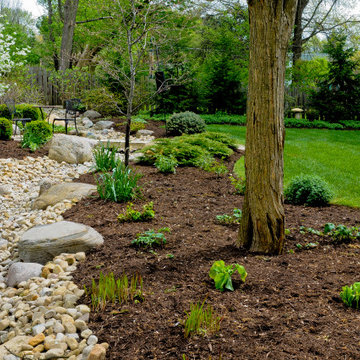
A mixture of hard edges with the river rock and soft accents with the greenery and mulch makes this landscape the best of both worlds.
Aménagement d'un grand xéropaysage arrière classique avec une bordure, une exposition ensoleillée et des galets de rivière.
Aménagement d'un grand xéropaysage arrière classique avec une bordure, une exposition ensoleillée et des galets de rivière.
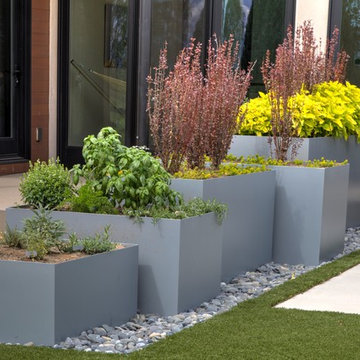
Idées déco pour un jardin à la française arrière moderne avec un foyer extérieur, une exposition ensoleillée et du gravier.
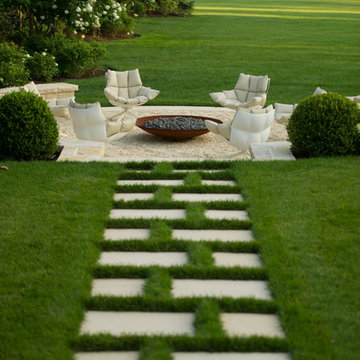
A stepping stone path with grass joints lead to the lower fire pit circle.
Photo credit: Neil Landino
Réalisation d'un jardin arrière design de taille moyenne et l'été avec un foyer extérieur, une exposition ensoleillée et du gravier.
Réalisation d'un jardin arrière design de taille moyenne et l'été avec un foyer extérieur, une exposition ensoleillée et du gravier.
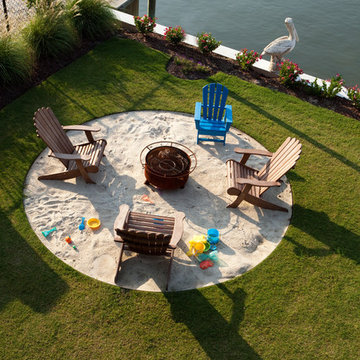
Wiggle your toes in the soft sand and enjoy.
Cette photo montre un jardin tendance avec un foyer extérieur.
Cette photo montre un jardin tendance avec un foyer extérieur.
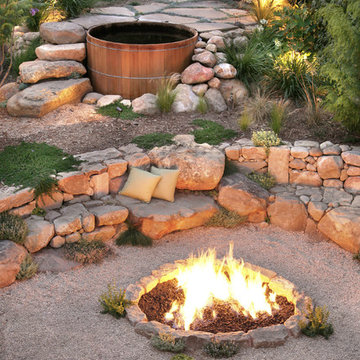
Uber green earthy contemporary
Winner of the Gold Medal and the International Landscaper Designer of The Year for APLD (Association of Professional Landscape Designers)
Winner of Santa Barbara Beautiful Award, Large Family Residence
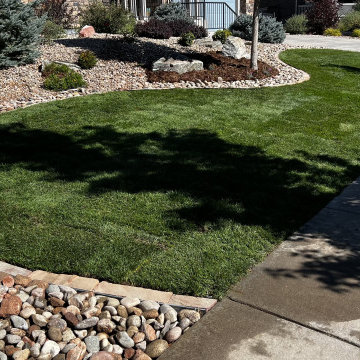
Front yard renovation, river rock beds, boulders, mulch beds, edging, plantings
Réalisation d'un jardin à la française avant de taille moyenne avec une bordure, une exposition ensoleillée et des galets de rivière.
Réalisation d'un jardin à la française avant de taille moyenne avec une bordure, une exposition ensoleillée et des galets de rivière.
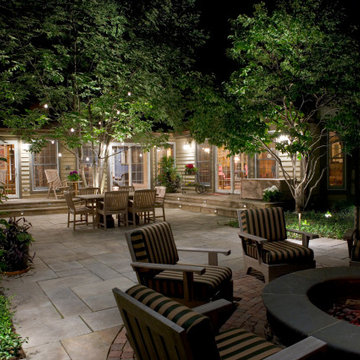
Cette image montre un grand jardin arrière traditionnel l'été avec un foyer extérieur, une exposition partiellement ombragée et des pavés en pierre naturelle.
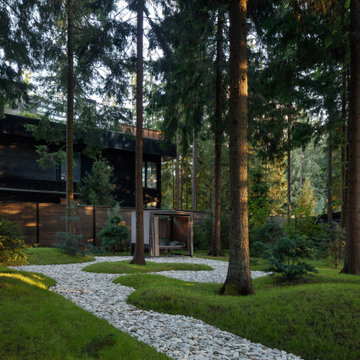
Idée de décoration pour un jardin sur cour design de taille moyenne et l'été avec une bordure, une exposition partiellement ombragée, des galets de rivière et une clôture en bois.
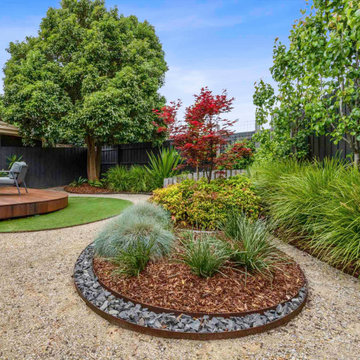
Backyard retreat in McKinnon. Garden design & landscaping installation by Boodle Concepts, based in Melbourne and Kyneton, Macedon Ranges. New decking and firepit area is hugged by custom curved bench and various heights of screening for visual interest.
#decking #moderngardens #melbournegardens #curvebench #curvedbench #indooroutdoorliving #artificialturf #backyardretreat #backyardoasis #gardendesign #landscapingmelbourne #boodleconcepts #australiandesigners
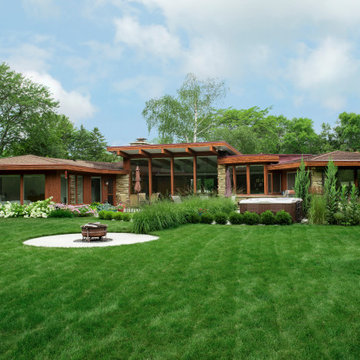
Overall view of the backyard and new patio that we designed along with all new plantings and landscape lighting.
Renn Kuhnen Photography
Aménagement d'un jardin arrière rétro de taille moyenne et l'été avec un foyer extérieur et une exposition partiellement ombragée.
Aménagement d'un jardin arrière rétro de taille moyenne et l'été avec un foyer extérieur et une exposition partiellement ombragée.
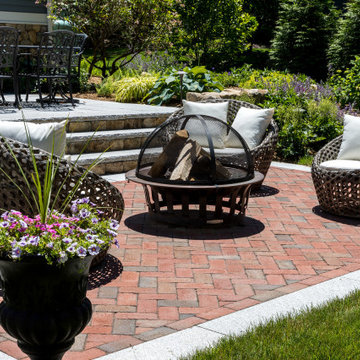
A renovated screen porch and staircase connect to a granite patio, the perfect spot for grilling and dining al fresco. A wide stone staircase connects the dinning terrace to a lower lounge patio. The patio consisting of herringbone brick with a granite border seamlessly meets the lawn at the garden level. The homes concrete foundation is now covered in a fieldstone veneer, matching the low stone walls built in the rear yard, unifying the space. The outdoor living spaces are softened by lush plant beds that are home to perennials, flowering shrubs and trees.
A walkout basement now connects to the garden space by a gravel path. A finished ceiling and custom lattice provide a clean and functional space for the once dark, uninviting area underneath the screen porch.
A bench swing provides a fun and relaxing spot to sit in the shade and read a book while surrounded by this garden sanctuary.
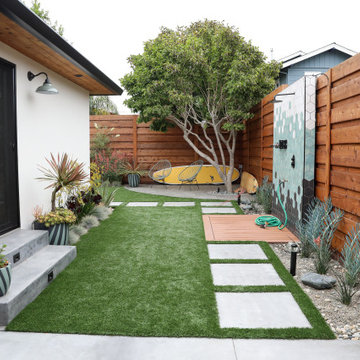
Residential home in Santa Cruz, CA
This stunning front and backyard project was so much fun! The plethora of K&D's scope of work included: smooth finished concrete walls, multiple styles of horizontal redwood fencing, smooth finished concrete stepping stones, bands, steps & pathways, paver patio & driveway, artificial turf, TimberTech stairs & decks, TimberTech custom bench with storage, shower wall with bike washing station, custom concrete fountain, poured-in-place fire pit, pour-in-place half circle bench with sloped back rest, metal pergola, low voltage lighting, planting and irrigation! (*Adorable cat not included)
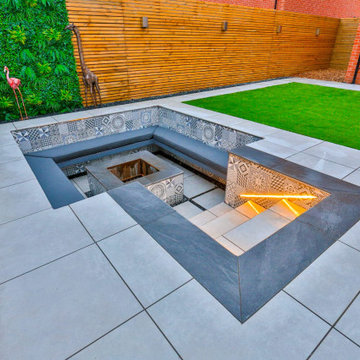
Sunken Fire Pit . The bespoke features are extraordinary with some that are so technically challenging they are almost unique in the UK. Advanced drainage sump system connected to mains, all block work done to the millimetre, re enforced steel bars incorporated into the hollow concrete blocks then filled with concrete
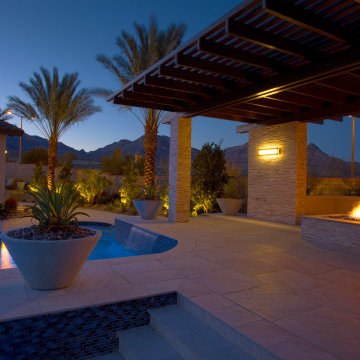
Aménagement d'un grand jardin arrière contemporain avec un foyer extérieur et une exposition ensoleillée.
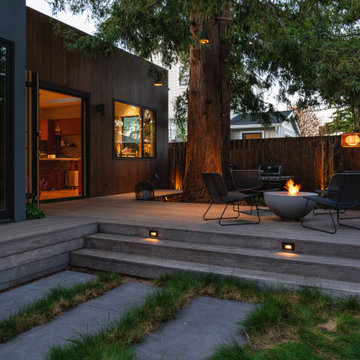
Photography: Travis Rhoads Photography
Cette image montre un petit jardin arrière minimaliste avec un foyer extérieur, une exposition partiellement ombragée, une terrasse en bois et une clôture en bois.
Cette image montre un petit jardin arrière minimaliste avec un foyer extérieur, une exposition partiellement ombragée, une terrasse en bois et une clôture en bois.
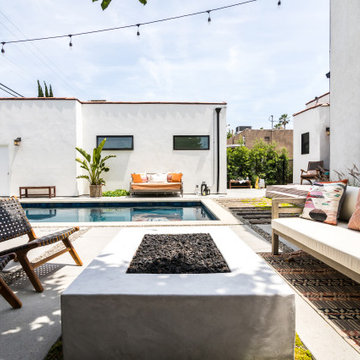
Cette photo montre un jardin à la française arrière méditerranéen de taille moyenne avec un foyer extérieur, une exposition partiellement ombragée et des pavés en béton.
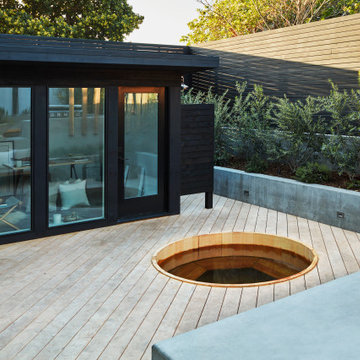
I designed the ADU to be tucked back as a vertical element to create a cozy space for the hot tub area and not take over the space vertically if it were in other spots. By having it off to the side, it grounds the garden and becomes a destination as well as recedes rather than dominate the space. It acts as an office space. Keep in mind that you can always do heated flooring if you do a concrete pad or tile as we planned for in this space. Energy efficient and also saves on space. Deck chairs can be brought closer to the hot tub at social events. Modern shed by Eric Enns of Modern Spaces and Sheds.
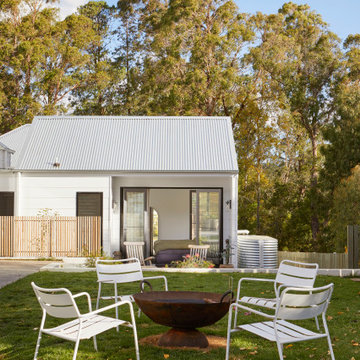
COurtyard outside of the master pavillion
Exemple d'un grand jardin tendance avec un foyer extérieur et une exposition ensoleillée.
Exemple d'un grand jardin tendance avec un foyer extérieur et une exposition ensoleillée.
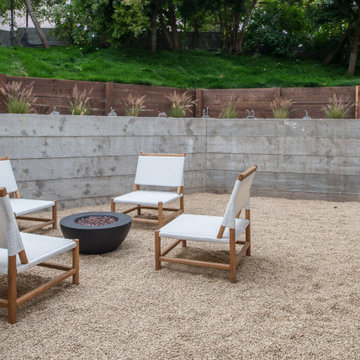
Both apartments have access to the backyard common area which features a small firepit.
Cette photo montre un xéropaysage arrière moderne de taille moyenne et l'été avec un foyer extérieur, une exposition partiellement ombragée et du gravier.
Cette photo montre un xéropaysage arrière moderne de taille moyenne et l'été avec un foyer extérieur, une exposition partiellement ombragée et du gravier.
Idées déco de jardins avec un foyer extérieur et une bordure
1
