Idées déco de jardins avec des pavés en béton et des pavés en brique
Trier par :
Budget
Trier par:Populaires du jour
1 - 20 sur 61 744 photos
1 sur 3
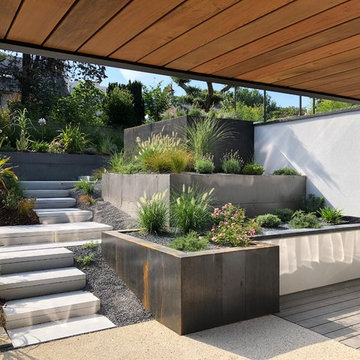
Inspiration pour un jardin arrière design avec un mur de soutènement, une exposition partiellement ombragée et des pavés en béton.
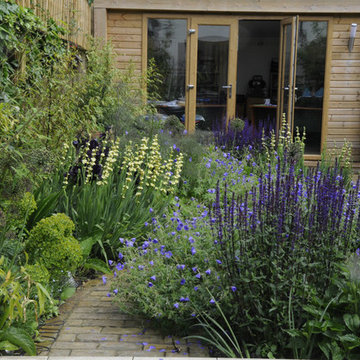
Jane Shankster/Arthur Road Landscapes
Idée de décoration pour un petit jardin arrière design avec une exposition partiellement ombragée et des pavés en brique.
Idée de décoration pour un petit jardin arrière design avec une exposition partiellement ombragée et des pavés en brique.
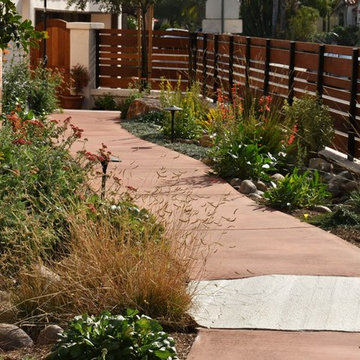
Colored concrete pathway with drought tolerant plantings and dry riverbed.
Réalisation d'un petit jardin latéral sud-ouest américain avec une exposition ensoleillée et des pavés en béton.
Réalisation d'un petit jardin latéral sud-ouest américain avec une exposition ensoleillée et des pavés en béton.
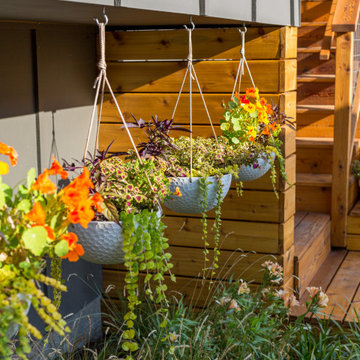
A forgotten backyard space was reimagined and transformed by SCJ Studio for outdoor living, dining, entertaining, and play. A terraced approach was needed to meet up with existing grades to the alley, new concrete stairs with integrated lighting, paving, built-in benches, a turf area, and planting were carefully thought through.

Réalisation d'un jardin arrière tradition de taille moyenne et au printemps avec des pavés en brique et une exposition partiellement ombragée.
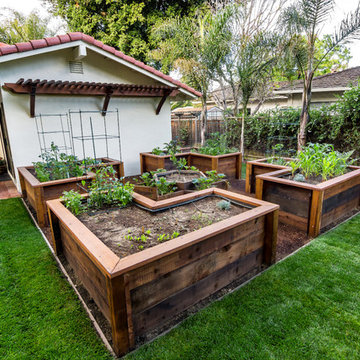
This veggie bed is accessible from every angle and easy on the back - everything grows right in front of you...no bending over required.
Photo Credit: Mark Pinkerton
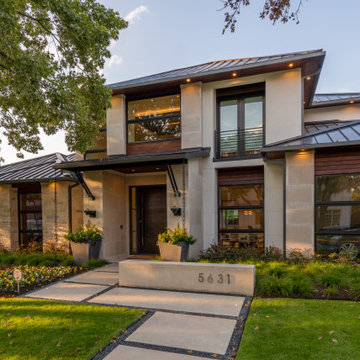
Idées déco pour un grand jardin avant contemporain avec un chemin et des pavés en béton.
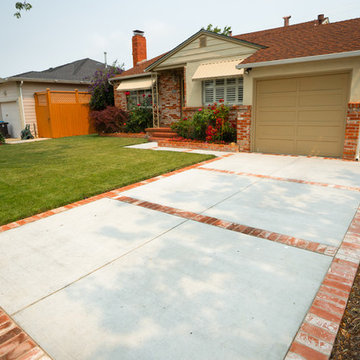
This Client needed to redo there driveway but didnt want to change the look of there house. Our team was able to find matching brick to the original house to create this captivation concrete and brick design.
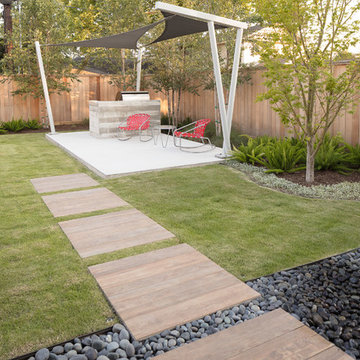
Réalisation d'un jardin arrière minimaliste de taille moyenne et au printemps avec une exposition ensoleillée et des pavés en béton.
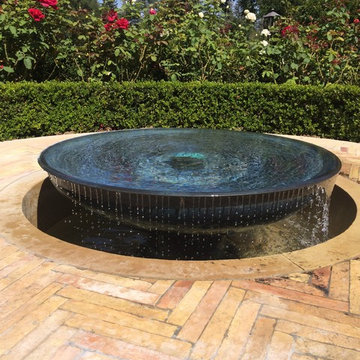
Idées déco pour un jardin arrière contemporain de taille moyenne avec un point d'eau, une exposition ombragée et des pavés en béton.

Aménagement d'un jardin latéral sud-ouest américain de taille moyenne avec des pavés en brique et une exposition partiellement ombragée.

Cette image montre un petit aménagement d'entrée ou allée de jardin avant minimaliste l'automne avec une exposition ensoleillée et des pavés en béton.
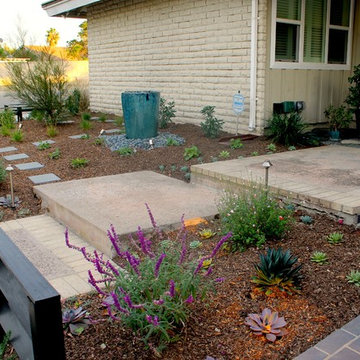
This client's house is located on a busy corner, so she wanted a 'different' fence. The fence is a zig-zag pattern in black. The stepping stones are are keep the angular design of the house. These are new plantings of salvia, agave, and various echeverias.
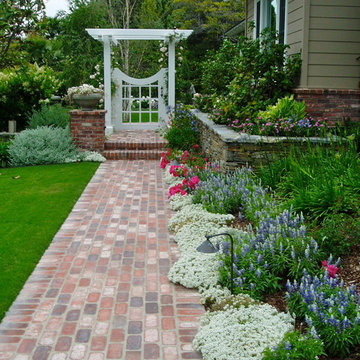
Rancho Santa Fe landscape cottage traditional ranch house..with used brick, sydney peak flagstone ledgerstone and professionally installed and designed by Rob Hill, landscape architect - Hill's Landscapes- the design build company.
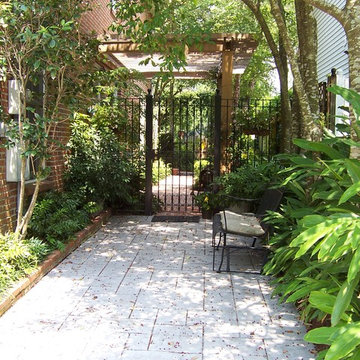
A flagstone walkway, custom arbor and iron-gate complete this New Orleans courtyard perfectly.
Cette image montre un grand jardin latéral traditionnel au printemps avec une exposition ombragée et des pavés en béton.
Cette image montre un grand jardin latéral traditionnel au printemps avec une exposition ombragée et des pavés en béton.
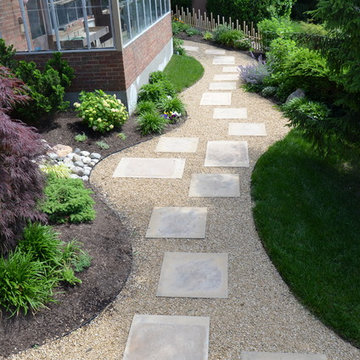
Amy Roark
Inspiration pour un jardin latéral design avec des pavés en béton.
Inspiration pour un jardin latéral design avec des pavés en béton.
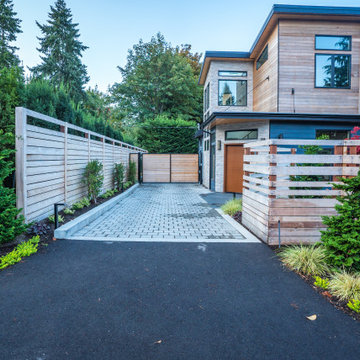
Réalisation d'une allée carrossable avant design de taille moyenne avec des pavés en béton et une clôture en bois.
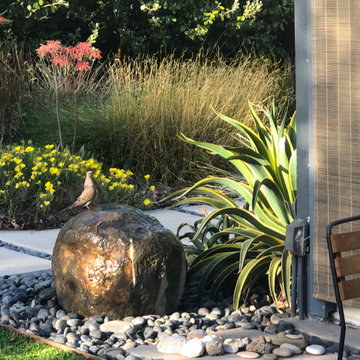
A bubbling boulder water feature murmurs soothing sounds. Where once this was an inhospitable desert, the garden now it has a multitude of tranquil destinations to enjoy, serenaded by the calls of birds that have made their home there.
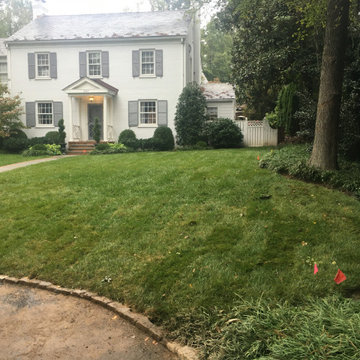
Idées déco pour un grand jardin avant classique avec une bordure, une exposition ensoleillée et des pavés en brique.
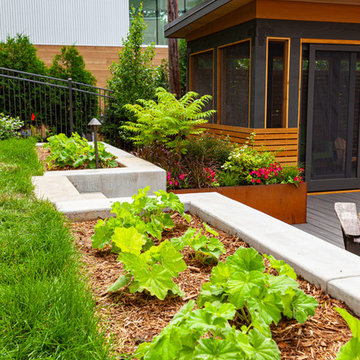
This modern home, near Cedar Lake, built in 1900, was originally a corner store. A massive conversion transformed the home into a spacious, multi-level residence in the 1990’s.
However, the home’s lot was unusually steep and overgrown with vegetation. In addition, there were concerns about soil erosion and water intrusion to the house. The homeowners wanted to resolve these issues and create a much more useable outdoor area for family and pets.
Castle, in conjunction with Field Outdoor Spaces, designed and built a large deck area in the back yard of the home, which includes a detached screen porch and a bar & grill area under a cedar pergola.
The previous, small deck was demolished and the sliding door replaced with a window. A new glass sliding door was inserted along a perpendicular wall to connect the home’s interior kitchen to the backyard oasis.
The screen house doors are made from six custom screen panels, attached to a top mount, soft-close track. Inside the screen porch, a patio heater allows the family to enjoy this space much of the year.
Concrete was the material chosen for the outdoor countertops, to ensure it lasts several years in Minnesota’s always-changing climate.
Trex decking was used throughout, along with red cedar porch, pergola and privacy lattice detailing.
The front entry of the home was also updated to include a large, open porch with access to the newly landscaped yard. Cable railings from Loftus Iron add to the contemporary style of the home, including a gate feature at the top of the front steps to contain the family pets when they’re let out into the yard.
Tour this project in person, September 28 – 29, during the 2019 Castle Home Tour!
Idées déco de jardins avec des pavés en béton et des pavés en brique
1