Idées déco de jardins avec pierres et graviers et des pavés en pierre naturelle
Trier par :
Budget
Trier par:Populaires du jour
1 - 20 sur 420 photos
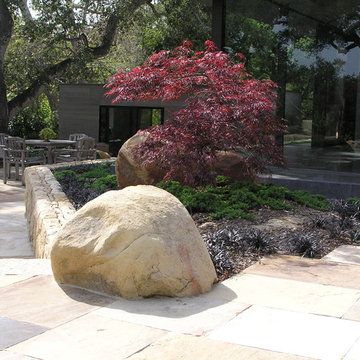
Idée de décoration pour un grand jardin arrière minimaliste avec des pavés en pierre naturelle et pierres et graviers.

Balinese style water garden including a pond less waterfall and 18’ stream, crossed by a custom made wooden bridge and stone mosaic pathway. 12’ x 16’ Pergola custom built to enjoy the sound of the running water.
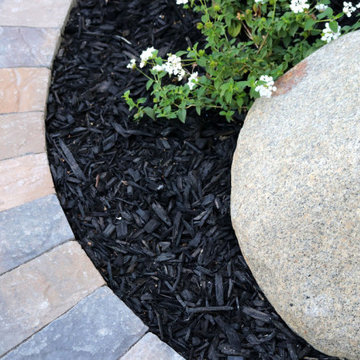
Curved Calstone pathways leading to entrance of home
Idées déco pour un xéropaysage avant classique de taille moyenne avec pierres et graviers, une exposition partiellement ombragée et des pavés en pierre naturelle.
Idées déco pour un xéropaysage avant classique de taille moyenne avec pierres et graviers, une exposition partiellement ombragée et des pavés en pierre naturelle.
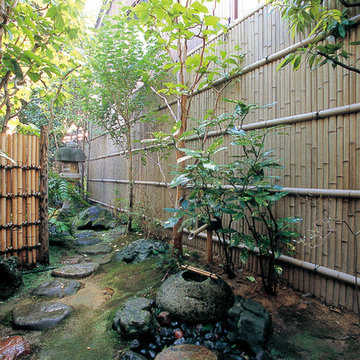
使用商品:エバー18型(古竹さらし竹)
Aménagement d'un jardin asiatique avec des pavés en pierre naturelle et pierres et graviers.
Aménagement d'un jardin asiatique avec des pavés en pierre naturelle et pierres et graviers.
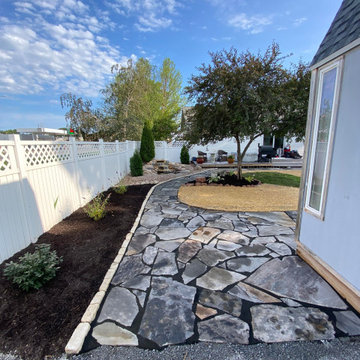
Cette image montre un jardin sur cour vintage de taille moyenne et au printemps avec pierres et graviers, une exposition ensoleillée, des pavés en pierre naturelle et une clôture en vinyle.
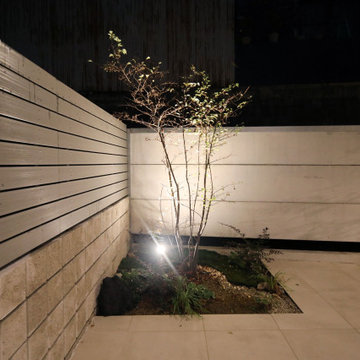
庭の植栽は奥様が手掛けられた。
Réalisation d'un jardin minimaliste avec pierres et graviers, des pavés en pierre naturelle et une clôture en vinyle.
Réalisation d'un jardin minimaliste avec pierres et graviers, des pavés en pierre naturelle et une clôture en vinyle.
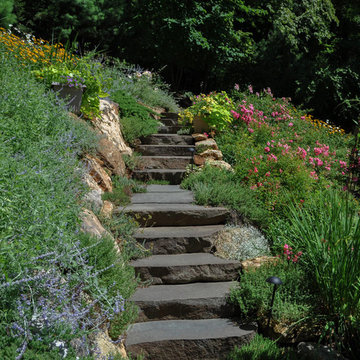
Exemple d'un jardin à la française chic de taille moyenne et l'été avec une pente, une colline ou un talus, une exposition ensoleillée, des pavés en pierre naturelle et pierres et graviers.

The back areas of this expansive back yard landscape lies beneath several mature oak trees. Lounging chairs positioned to take advantage of the distant hillside views. The landscape has has been transformed into a welcoming outdoor retreat. The renovations include a wraparound deck, an expansive travertine natural stone patio, stairways and pathways along with concrete retaining walls and column accents with dramatic planters. The pathways meander throughout the landscape... some with travertine stepping stones and gravel and those below the majestic oaks left natural with fallen leaves. Raised vegetable beds and fruit trees occupy some of the sunniest areas of the landscape. A variety of low-water and low-maintenance plants for both sunny and shady areas include several succulents, grasses, CA natives and other site-appropriate Mediterranean plants complimented by a variety of boulders. Dramatic white pots provide architectural accents, filled with succulents and citrus trees. Design, Photos, Drawings © Eileen Kelly, Dig Your Garden Landscape Design
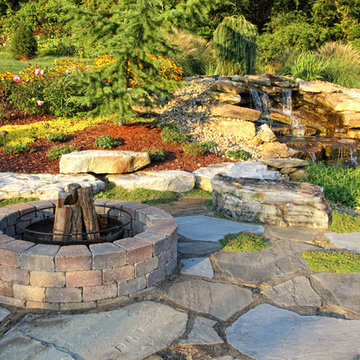
Idée de décoration pour un jardin tradition avec des pavés en pierre naturelle et pierres et graviers.
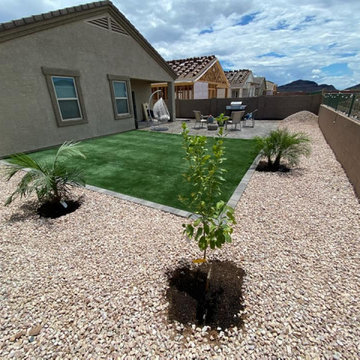
Idée de décoration pour un xéropaysage arrière sud-ouest américain avec pierres et graviers, une exposition ensoleillée, des pavés en pierre naturelle et une clôture en pierre.
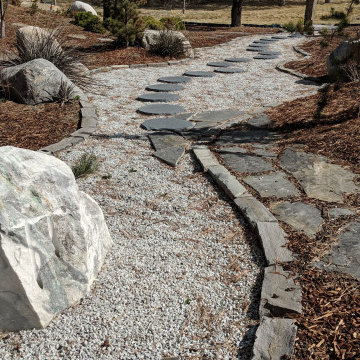
Dakin has been working with the owners of this site realize their dream of cultivating a rich and meaningful landscape around their home. Because of their deep engagement with their land and garden, the landscape has guided the entire design process, from architecture to civil engineering to landscape design.
All architecture on site is oriented toward the garden, a park-like, multi-use environment that includes a walking labyrinth, restored prairie, a Japanese garden, an orchard, vegetable beds, berry brambles, a croquet lawn and a charred wood outdoor shower. Dakin pays special attention to materials at every turn, selecting an antique sugar bowl for the outdoor fire pit, antique Japanese roof tiles to create blue edging, and stepping stones imported from India. In addition to its diversity of garden types, this permacultural paradise is home to chickens, ducks, and bees. A complex irrigation system was designed to draw alternately from wells and cisterns.
Dakin has also had the privilege of creating an arboretum of diverse and rare trees that she based on Olmsted’s design for Central Park. Trees were selected to display a variety of seasonally shifting delights: spring blooms, fall berries, winter branch structure. Mature trees onsite were preserved and sometimes moved to new locations.
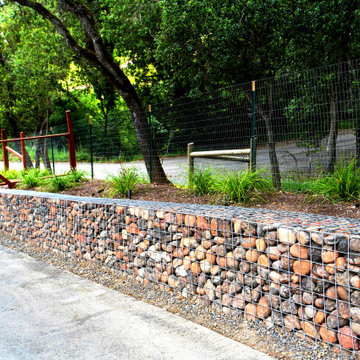
Set in wine country's chic little town of Healdsburg, this new home shows off sharp modern industrial flavors, using unique features like a welded wire-encased river rock fence and wood-textured concrete walls. Making use of strategic greenery, mixed ground cover options, and incorporating strong notable features, this landscaping shows off the owner’s need for stylish yet minimalist installations.

Exemple d'un grand xéropaysage moderne l'été avec pierres et graviers, une exposition ensoleillée, une pente, une colline ou un talus et des pavés en pierre naturelle.
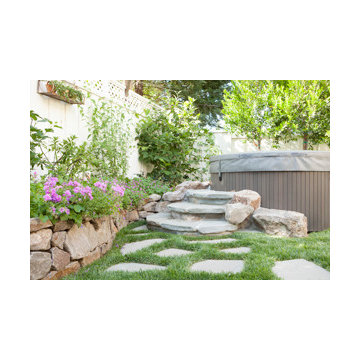
© www.laurendevon.com
Inspiration pour un petit jardin arrière traditionnel avec une exposition ensoleillée, des pavés en pierre naturelle, une clôture en bois et pierres et graviers.
Inspiration pour un petit jardin arrière traditionnel avec une exposition ensoleillée, des pavés en pierre naturelle, une clôture en bois et pierres et graviers.
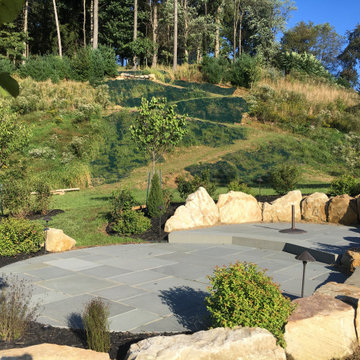
Located at the top of the hill is a 28 sqft irregular shaped Pea gravel patio surrounded on the back side with Sandstone boulders and is reached via a grass switchback that leads off the upper patio.
The switchback is about 2’ in width and ~ 105 ' long and snakes its way up the hillside.
The tiered Thermal Bluestone paver patio is shaped like a bowling pin with the larger section sized at 147 sqft and the smaller section sized at 114 sqft. The step between the two (2) patios is a single run of a Thermal full color Flagstone.
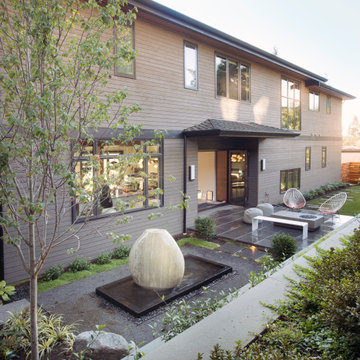
Réalisation d'un jardin à la française arrière minimaliste de taille moyenne avec pierres et graviers, une exposition ensoleillée et des pavés en pierre naturelle.
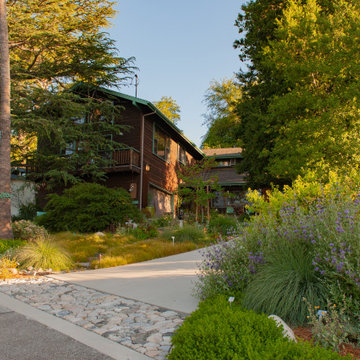
An abundance of blooms fill the Retreat with color in spring. "Very Peri" Cleveland Sage and bright green Dwarf Coyote Bush define the property line. In the distance, the delicate blooms of fragrant White and Pitcher Sages stretch out toward the street.

When I came to this property not only was the landscape a scrappy mess the property also had some very real grading and drainage issues that were jeopardizing the safety of this house. As recent transplants from New Jerseys to Southern California these clients were in awe of all the plants they were seeing in their neighborhood. Living on the water at the Ventura harbor they wanted to be able to take full advantage or the outdoor lifestyle and cool ocean breeze. Being environmentally conscious citizens, these clients were very concerned that their garden was designed with sustainability as a leading factor. As they said in our initial consultation, “Would want or garden be part of the solution not part of the problem.”
This property is the last house on the bottom of a gently sloping street. All the water from the neighbor’s houses drain onto this property. When I came into this project the back yard sloped into the house. When it would rain the water would pool up against the house causing water damage. To address the drainage we employed several tactics. Firstly, we had to invert the slope in the back yard so that water would not pool against the house. We created a very minor slope going away from the house so that water drains away but so the patio area feels flat.
The back of the back yard had an existing retaining wall made out of shabby looking slump stone. In front of that retaining wall we created a beautiful natural stone retaining wall. This retain wall severs many purposes. One it works as a place to put some of the soil removed from the grading giving this project a smaller carbon foot print (moving soil of a site burns a lot of fossil fuel). The retaining wall also helps obscure the shabby existing retaining wall and allows for planting space above the footing from the existing retaining wall. The soil behind the ne retaining wall is slightly lower than the top of the wall so that when the run on water on from the neighbor’s property flows it is slowed down and absorbed before it has a chance to get near the house. Finally, the wall is at a height designed to serve as overflow seating as these clients intend to have occasional large parties and gatherings.
Other efforts made to help keep the house safe and dry are that we used permeable paving. With the hardscape being comprised of flag stone with gravel in-between water has a chance to soak into the ground so it does not flow into spots where it will pool up.
The final element to help keep the house dry is the addition of infiltration swales. Infiltration swales are depressions in the landscape that capture rain water. The down spouts on the sides of the houses are connected to pipe that goes under the ground and conveys the water to the swales. In this project it helps move rain water away from the house. In general, these Infiltration swales are a powerful element in creating sustainable landscapes. These swales capture pollutants that accumulate on the roof and in the landscape. Biology in the soil in the swales can break down these pollutants. When run of watered is not captured by soil on a property the dirty water flows into water ways and then the ocean were the biology that breaks down the pollutants is not as prolific. This is particularly important in this project as it drains directly into the harbor. The water that is absorbed in to the swales can replenish aquafers as well as increasing the water available to the plants planted in that area recusing the amount of water that is needed from irrigation.
When it came to the planting we went with a California friendly tropical theme. Using lots of succulents and plants with colorful foliage we created vibrant lush landscape that will have year around color. We planted densely (the images in the picture were taken only a month after installation). Taller drought tolerant plants to help regulate the temperature and loss of water from the plants below them. The dense plantings will help keep the garden, the house and even the neighborhood cooler on hot days, will provide spaces for birds to enjoy and will create an illusion of depth in a somewhat narrow space.
Today this garden is a space these homeowners can fully enjoy while having the peace of mind that their house is protected from flooding and they are helping the environment.
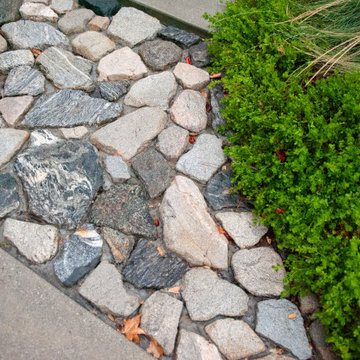
Dry river-esque bands of rock in the driveway direct stormwater into planted spaces. This band, at the end of the drive, directs water into bright green Dwarf Coyote Bush.
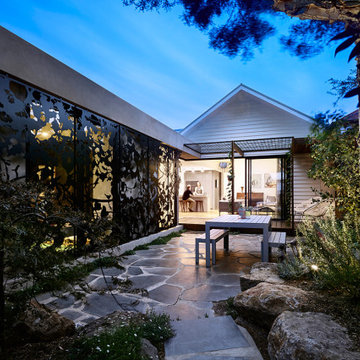
Rhiannon Slatter
Idée de décoration pour un petit jardin à la française arrière design avec pierres et graviers, une exposition partiellement ombragée et des pavés en pierre naturelle.
Idée de décoration pour un petit jardin à la française arrière design avec pierres et graviers, une exposition partiellement ombragée et des pavés en pierre naturelle.
Idées déco de jardins avec pierres et graviers et des pavés en pierre naturelle
1