Idées déco de jardins avec des pavés en pierre naturelle
Trier par :
Budget
Trier par:Populaires du jour
101 - 120 sur 79 414 photos
1 sur 2
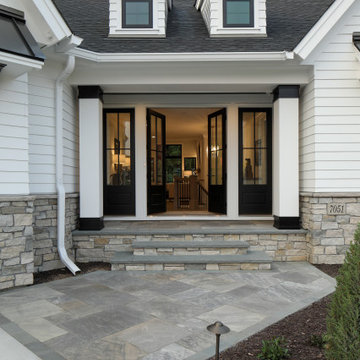
This Minnesota Artisan Tour showcase home features stone in spaces that it will be enjoyed the most. ORIJIN STONE Connemara™ Sandstone is used for the front walkway and stoop, premium ORIJIN Blue Select Bluestone is used for the custom stair treads as well as the custom fire place surround. An expansive ORIJIN Ferris™ Limestone patio is found in the backyard, creating an entertaining space that continues under the deck. Eden Prairie, MN residence.
DESIGN & INSTALL: MN Green Landscaping
BUILDER: Wooddale Builders, Inc.
PHOTOGRAPHY: Landmark Photography
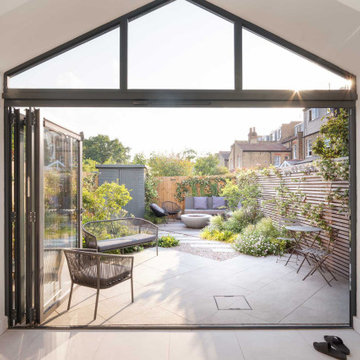
Aménagement d'un petit jardin arrière contemporain avec des pavés en pierre naturelle.
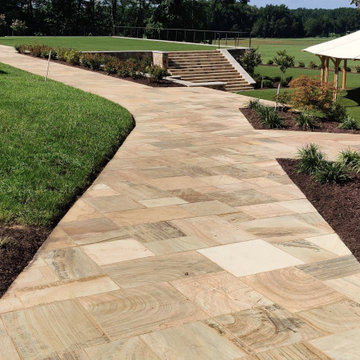
Inspiration pour un jardin chalet avec un chemin et des pavés en pierre naturelle.
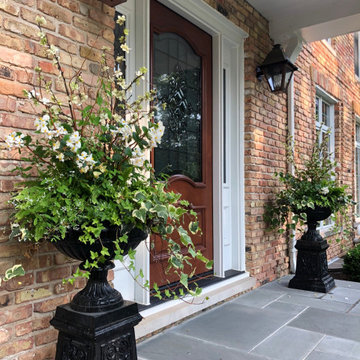
Partial Shade Planter. Foliage textures and color causes this planter to pop!
Idée de décoration pour un jardin en pots avant tradition de taille moyenne et l'été avec une exposition partiellement ombragée et des pavés en pierre naturelle.
Idée de décoration pour un jardin en pots avant tradition de taille moyenne et l'été avec une exposition partiellement ombragée et des pavés en pierre naturelle.
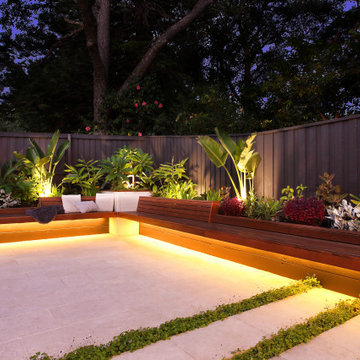
Cette image montre un petit jardin design avec une exposition partiellement ombragée, des pavés en pierre naturelle et une clôture en bois.
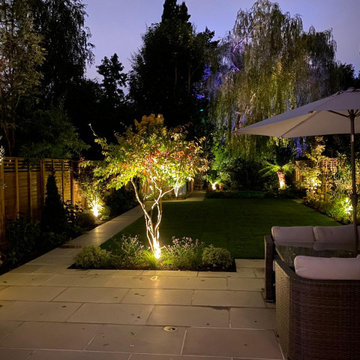
We were asked to redesign a large garden in Wandsworth, SW18. It needed to be child-friendly, with a sunken trampoline and a large real grass lawn and plenty of space to entertain and enjoy the sun. Also our client was anxious to keep the garden private, and to block views into the garden where possible. We were fortunate to be able to enjoy a number of mature trees in other gardens, and this allowed us to focus more on the medium and lower layers of planting. We mixed long-flowering shrubs and perennials with small multi-stemmed trees, all of which were planted with a long season of interest in mind. The planting around the sunken trampoline had to be kept low so the children could be seen from the house, and also robust incase it got landed on!
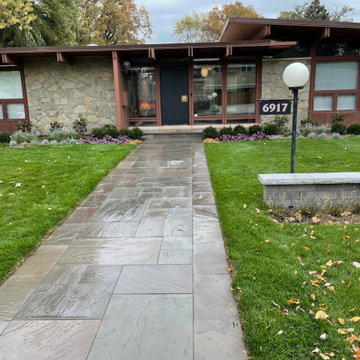
Removed old, tired landscape, and a large, diseased tree was taken down in front, which opened up view to house. We put in a very linear planting to emphasize the low-slung lines of the house. Redo of the landing and sidewalk to a generous size, in Smoky Mountain cleft stone, with a little accent wall to anchor the coach light.
Also, repaved the atrium inside, with a bright Arctic Sandblast stone, to bring light to the dark interior.
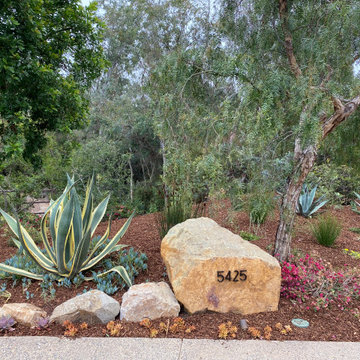
We designed this sprawling landscape at our Spanish Revival style project in Rancho Santa Fe to reflect our clients' vision of a colorful planting palette to compliment the custom ceramic tile mosaics, hand made iron work, stone and tile paths and patios, and the stucco fire pit and walls. All of these features were designed and installed by Gravel To Gold, Inc.
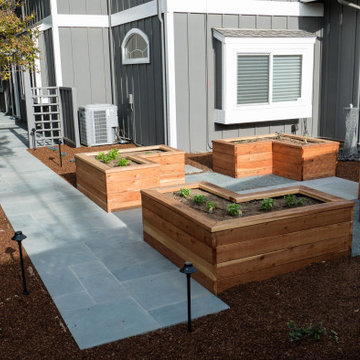
New veggie area where an empty patio used to be
Inspiration pour un jardin arrière traditionnel de taille moyenne avec des pavés en pierre naturelle et une clôture en bois.
Inspiration pour un jardin arrière traditionnel de taille moyenne avec des pavés en pierre naturelle et une clôture en bois.
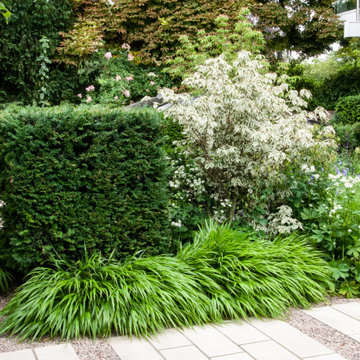
Cette photo montre une petite allée carrossable avant tendance l'été avec des solutions pour vis-à-vis, une exposition partiellement ombragée et des pavés en pierre naturelle.
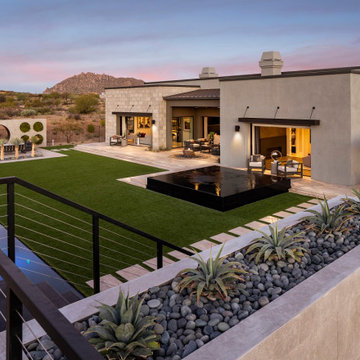
Learn more about this design or receive a quote by contacting us online: https://creativeenvironments.com/contact-us/
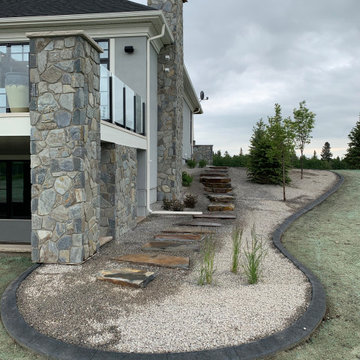
Our clients hired us to create a landscape for their new acreage that stays true to the native setting. We utilized natural rock, large southern Alberta native trees and plantings, with rock slabs for steps down the walkout sides of the home. The new asphalt driveway will be going in now that the landscaping is complete.
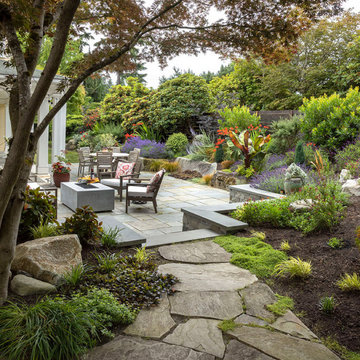
back patio
Exemple d'un xéropaysage arrière nature de taille moyenne avec une exposition ensoleillée, des pavés en pierre naturelle et une clôture en bois.
Exemple d'un xéropaysage arrière nature de taille moyenne avec une exposition ensoleillée, des pavés en pierre naturelle et une clôture en bois.
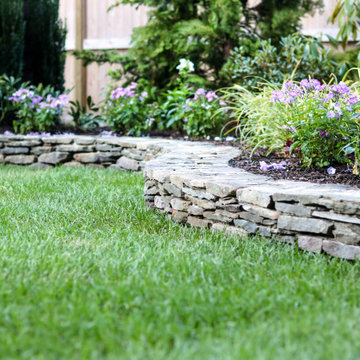
Réalisation d'un petit jardin arrière champêtre au printemps avec un mur de soutènement, une exposition partiellement ombragée, des pavés en pierre naturelle et une clôture en bois.
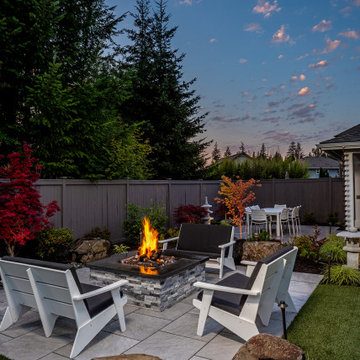
These clients requested a highly functional backyard transformation. We worked with the clients to create several separate spaces in the small area that flowed together and met the family's needs. The stone fire pit continued the porcelain pavers and the custom stone-work from the outdoor kitchen space. Natural elements and night lighting created a restful ambiance.
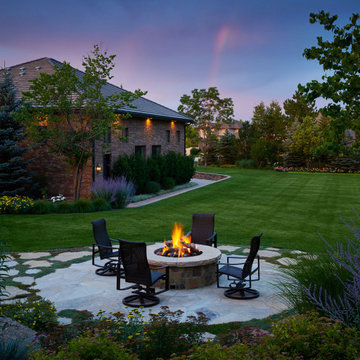
A naturally beautiful view down the garden in the evening.
Réalisation d'un très grand jardin à la française arrière design l'été avec une cheminée, une exposition partiellement ombragée et des pavés en pierre naturelle.
Réalisation d'un très grand jardin à la française arrière design l'été avec une cheminée, une exposition partiellement ombragée et des pavés en pierre naturelle.
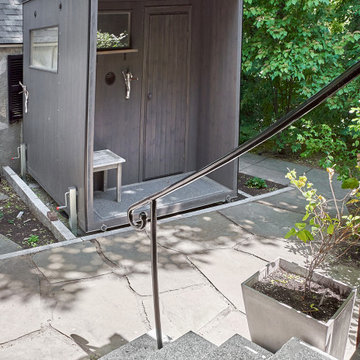
1st Finnish Ripavi Sauna delivered to the US as a pre-fab, self-leveling unit. Crane lowered over the garage and into this cozy, mosaic bluestone courtyard with granite curb to step the grades. Includes an electric heater, outdoor shower, and custom privacy fence/wall combination.
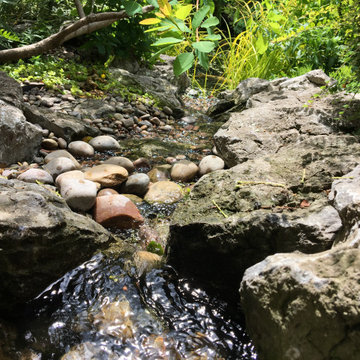
Waterfall running into garden pond which has koi and goldfish and is surrounded by lush planting. Alongside is a separate wildlife pond.
Cette photo montre un petit jardin arrière montagne l'été avec une cascade, une exposition partiellement ombragée et des pavés en pierre naturelle.
Cette photo montre un petit jardin arrière montagne l'été avec une cascade, une exposition partiellement ombragée et des pavés en pierre naturelle.
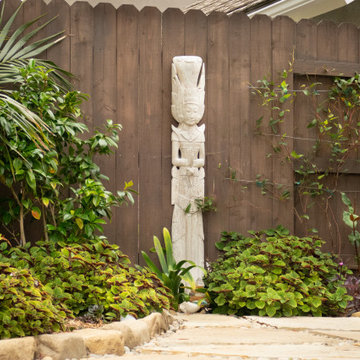
When I came to this property not only was the landscape a scrappy mess the property also had some very real grading and drainage issues that were jeopardizing the safety of this house. As recent transplants from New Jerseys to Southern California these clients were in awe of all the plants they were seeing in their neighborhood. Living on the water at the Ventura harbor they wanted to be able to take full advantage or the outdoor lifestyle and cool ocean breeze. Being environmentally conscious citizens, these clients were very concerned that their garden was designed with sustainability as a leading factor. As they said in our initial consultation, “Would want or garden be part of the solution not part of the problem.”
This property is the last house on the bottom of a gently sloping street. All the water from the neighbor’s houses drain onto this property. When I came into this project the back yard sloped into the house. When it would rain the water would pool up against the house causing water damage. To address the drainage we employed several tactics. Firstly, we had to invert the slope in the back yard so that water would not pool against the house. We created a very minor slope going away from the house so that water drains away but so the patio area feels flat.
The back of the back yard had an existing retaining wall made out of shabby looking slump stone. In front of that retaining wall we created a beautiful natural stone retaining wall. This retain wall severs many purposes. One it works as a place to put some of the soil removed from the grading giving this project a smaller carbon foot print (moving soil of a site burns a lot of fossil fuel). The retaining wall also helps obscure the shabby existing retaining wall and allows for planting space above the footing from the existing retaining wall. The soil behind the ne retaining wall is slightly lower than the top of the wall so that when the run on water on from the neighbor’s property flows it is slowed down and absorbed before it has a chance to get near the house. Finally, the wall is at a height designed to serve as overflow seating as these clients intend to have occasional large parties and gatherings.
Other efforts made to help keep the house safe and dry are that we used permeable paving. With the hardscape being comprised of flag stone with gravel in-between water has a chance to soak into the ground so it does not flow into spots where it will pool up.
The final element to help keep the house dry is the addition of infiltration swales. Infiltration swales are depressions in the landscape that capture rain water. The down spouts on the sides of the houses are connected to pipe that goes under the ground and conveys the water to the swales. In this project it helps move rain water away from the house. In general, these Infiltration swales are a powerful element in creating sustainable landscapes. These swales capture pollutants that accumulate on the roof and in the landscape. Biology in the soil in the swales can break down these pollutants. When run of watered is not captured by soil on a property the dirty water flows into water ways and then the ocean were the biology that breaks down the pollutants is not as prolific. This is particularly important in this project as it drains directly into the harbor. The water that is absorbed in to the swales can replenish aquafers as well as increasing the water available to the plants planted in that area recusing the amount of water that is needed from irrigation.
When it came to the planting we went with a California friendly tropical theme. Using lots of succulents and plants with colorful foliage we created vibrant lush landscape that will have year around color. We planted densely (the images in the picture were taken only a month after installation). Taller drought tolerant plants to help regulate the temperature and loss of water from the plants below them. The dense plantings will help keep the garden, the house and even the neighborhood cooler on hot days, will provide spaces for birds to enjoy and will create an illusion of depth in a somewhat narrow space.
Today this garden is a space these homeowners can fully enjoy while having the peace of mind that their house is protected from flooding and they are helping the environment.
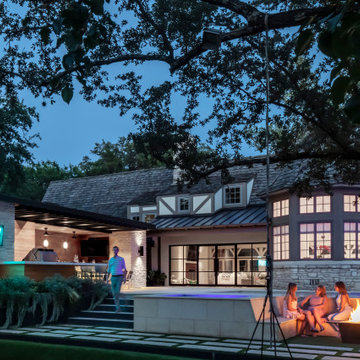
Cette image montre un jardin arrière minimaliste de taille moyenne et l'été avec un foyer extérieur, une exposition partiellement ombragée et des pavés en pierre naturelle.
Idées déco de jardins avec des pavés en pierre naturelle
6