Idées déco de jardins avec des solutions pour vis-à-vis et des pavés en pierre naturelle
Trier par :
Budget
Trier par:Populaires du jour
1 - 20 sur 595 photos
1 sur 3
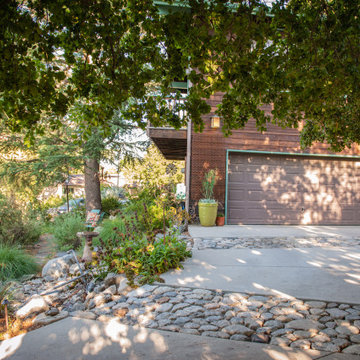
The rock bands traversing the sloped drive do more than direct rainfall into the garden where it can fuel growth and resilience. They offer shallow, fresh water for pollinators and birds. On rainy days, they dance with feathered friends.
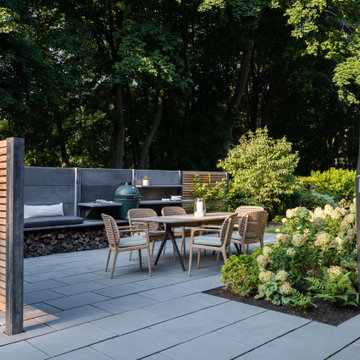
We designed this lovely, private dining area with custom wood-slat screens and a concrete kitchen complete with seating, grilling, counters and wood storage.
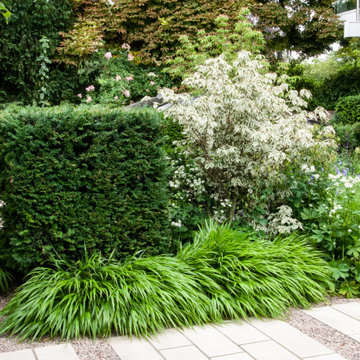
Cette photo montre une petite allée carrossable avant tendance l'été avec des solutions pour vis-à-vis, une exposition partiellement ombragée et des pavés en pierre naturelle.
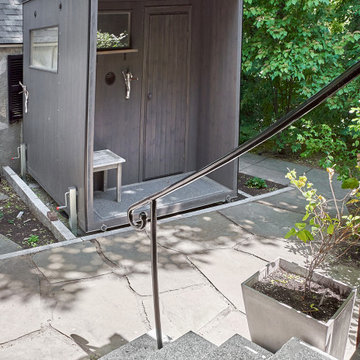
1st Finnish Ripavi Sauna delivered to the US as a pre-fab, self-leveling unit. Crane lowered over the garage and into this cozy, mosaic bluestone courtyard with granite curb to step the grades. Includes an electric heater, outdoor shower, and custom privacy fence/wall combination.
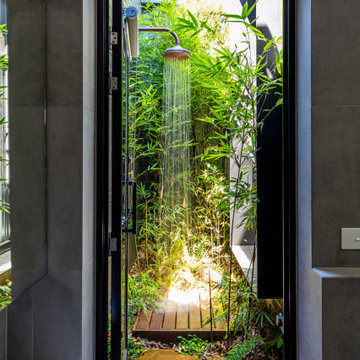
Outdoor shower built off the existing bathroom making use of a small courtyard
Réalisation d'un petit jardin minimaliste l'été avec des solutions pour vis-à-vis, une exposition partiellement ombragée et des pavés en pierre naturelle.
Réalisation d'un petit jardin minimaliste l'été avec des solutions pour vis-à-vis, une exposition partiellement ombragée et des pavés en pierre naturelle.
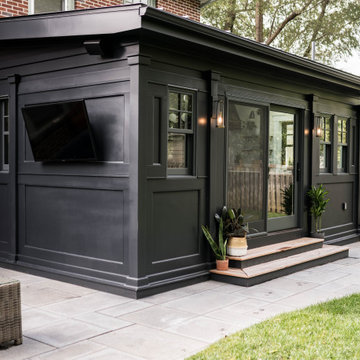
Inspiration pour un grand jardin à la française arrière traditionnel au printemps avec des solutions pour vis-à-vis, une exposition ensoleillée, des pavés en pierre naturelle et une clôture en bois.

A small courtyard garden in San Francisco.
• Creative use of space in the dense, urban fabric of hilly SF.
• For the last several years the clients had carved out a make shift courtyard garden at the top of their driveway. It was one of the few flat spaces in their yard where they could sit in the sun and enjoy a cup of coffee. We turned the top of a steep driveway into a courtyard garden.
• The actual courtyard design was planned for the maximum dimensions possible to host a dining table and a seating area. The space is conveniently located outside their kitchen and home offices. However we needed to save driveway space for parking the cars and getting in and out.
• The design, fabrication and installation team was comprised of people we knew. I was an acquaintance to the clients having met them through good friends. The landscape contractor, Boaz Mor, http://www.boazmor.com/, is their neighbor and someone I worked with before. The metal fabricator is Murray Sandford of Moz Designs, https://mozdesigns.com/, https://www.instagram.com/moz_designs/ . Both contractors have long histories of working in the Bay Area on a variety of complex designs.
• The size of this garden belies the complexity of the design. We did not want to remove any of the concrete driveway which was 12” or more in thickness, except for the area where the large planter was going. The driveway sloped in two directions. In order to get a “level”, properly, draining patio, we had to start it at around 21” tall at the outside and end it flush by the garage doors.
• The fence is the artful element in the garden. It is made of power-coated aluminum. The panels match the house color; and posts match the house trim. The effect is quiet, blending into the overall property. The panels are dramatic. Each fence panel is a different size with a unique pattern.
• The exterior panels that you see from the street are an abstract riff on the seasons of the Persian walnut tree in their front yard. The cut-outs illustrate spring bloom when the walnut leafs out to autumn when the nuts drop to the ground and the squirrels eats them, leaving a mess of shells everywhere. Even the pesky squirrel appears on one of the panels.
• The interior panels, lining the entry into the courtyard, are an abstraction of the entire walnut tree.
• Although the panel design is made of perforations, the openings are designed to retain privacy when you are inside the courtyard.
• There is a large planter on one side of the courtyard, big enough for a tree to soften a harsh expanse of a neighboring wall. Light through the branches cast playful shadows on the wall behind.
• The lighting, mounted on the house is a nod to the client’s love of New Orleans gas lights.
• The paving is black stone from India, dark enough to absorb the warmth of the sun on a cool, summer San Francisco day.
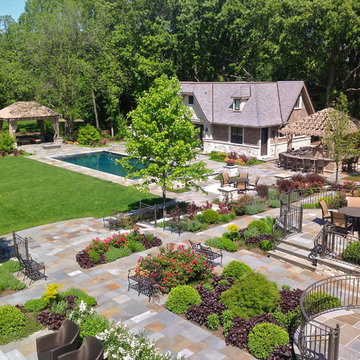
The terrace gardens with strolling paths and mixed perennial gardens in shades of green, purple, and blue.
Photos by Hursthouse
Cette image montre un grand jardin à la française arrière traditionnel l'été avec des solutions pour vis-à-vis, une exposition ensoleillée et des pavés en pierre naturelle.
Cette image montre un grand jardin à la française arrière traditionnel l'été avec des solutions pour vis-à-vis, une exposition ensoleillée et des pavés en pierre naturelle.
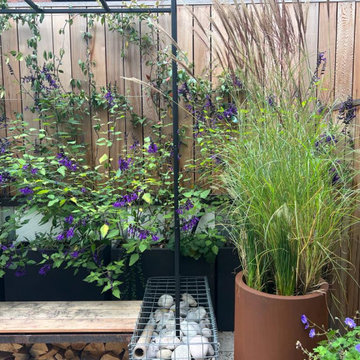
This blank canvas space in a new build in London's Olympic park had a bespoke transformation without digging down into soil. The entire design sits on a suspended patio above a carpark and includes bespoke features like a pergola, seating, bug hotel, irrigated planters and green climbers. The garden is a haven for a young family who love to bring their natural finds back home after walks.
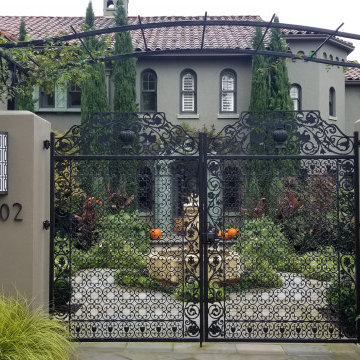
Front entry gate, rose trellis, outdoor lighting, stucco wall
Exemple d'un jardin avant méditerranéen l'automne avec des solutions pour vis-à-vis, des pavés en pierre naturelle et une clôture en métal.
Exemple d'un jardin avant méditerranéen l'automne avec des solutions pour vis-à-vis, des pavés en pierre naturelle et une clôture en métal.
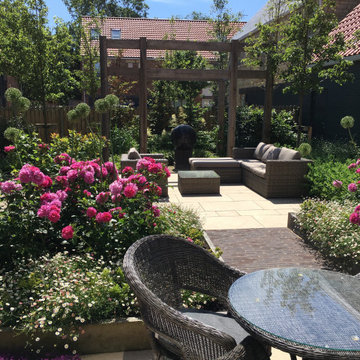
Our ‘Romantic Courtyard Garden’ in Durham has been awarded a BALI medal for Design Excellence in the BALI National Landscape Awards for 2020. The brief for this garden was to create a private romantic space for dining and relaxation.
A row of pleached ornamental pears (Pyrus chanticleer) and some strategically placed Beech trees provide privacy from several overlooking houses, this gives the space a feeling of green enclosure.
A bespoke Oak pergola draws the eye upwards whilst also giving cover from neighbouring properties. A spherical water feature is the central focus here with a backdrop of grasses and dogwoods.
Sawn ivory sandstone paving (Stonemarket Paleo) mirrors the interior ground floor of the house, bringing the inside out. This is contrasted by dark grey Baksteen pavers. Traditional materials used in a contemporary way mirror the architecture of the house.
Planting is loose and informal. To combat impoverished soil, raised beds were made to create two large feature Rose beds containing mass plantings of David Austin Rosa ‘Princess Anne’ and cheerful Mexican daisies (Erigeron karvinskianus) Winter structure is provided by Osmanthus and Ilex crenata.
A subtle lighting scheme extends the gardens use into the evening providing a stunning view from the house in the winter.
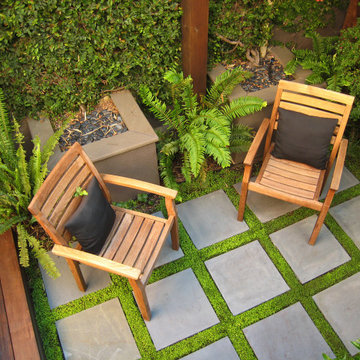
This small patio a few steps down from the ipe deck is framed by new raised planters which preserved existing mature ficus vines on the existing stucco wall at the property line. Baby's tears between the stones soften and green up the space.
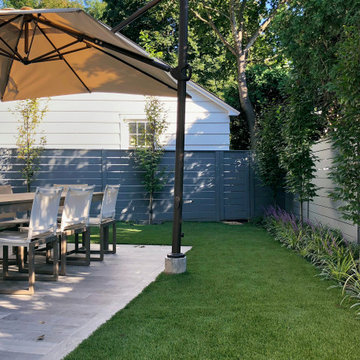
The backyard was small and uninviting until we transformed it into a comfortable and functional area for entertaining. The front yard was leveled and converted into a play area for two small children and two large dogs. The client is very allergic to bees, so plants were selected with great care.
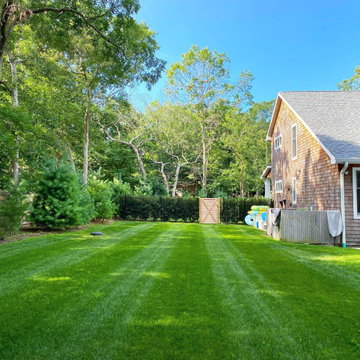
Inspiration pour un grand jardin arrière design l'été avec un massif de fleurs, une bordure, des solutions pour vis-à-vis, un mur de soutènement, un chemin, une exposition ensoleillée et des pavés en pierre naturelle.
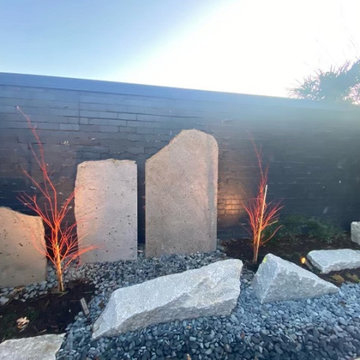
A Japanese inspired courtyard with bespoke water feature.
Cette photo montre un petit jardin sur cour asiatique avec des solutions pour vis-à-vis, une exposition partiellement ombragée, des pavés en pierre naturelle et une clôture en bois.
Cette photo montre un petit jardin sur cour asiatique avec des solutions pour vis-à-vis, une exposition partiellement ombragée, des pavés en pierre naturelle et une clôture en bois.
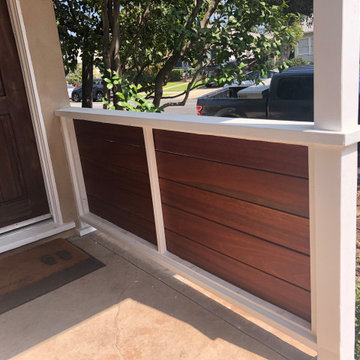
Réalisation d'un xéropaysage avant bohème de taille moyenne et au printemps avec des solutions pour vis-à-vis, une exposition partiellement ombragée, des pavés en pierre naturelle et une clôture en bois.
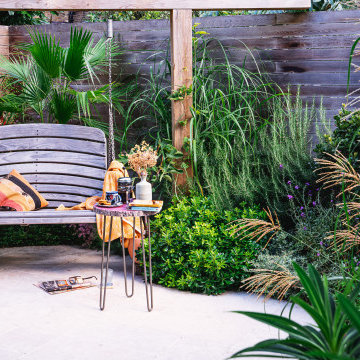
Low maintenance garden for an older man who requested a swing seat and mediterranean planting. Seat is positioned in the sunniest corner and as it swings it brushes against the lemon verbena and salvia releasing very evocative scents for him. Planting is almost entirely evergreen and looks lovely year round which is important as garden is always on show though large glass doors in open plan kitchen/living room. Gentle uplighting of planting at night makes for a pretty display in the evenings. Limestone paving is a continuation of that used in the house.
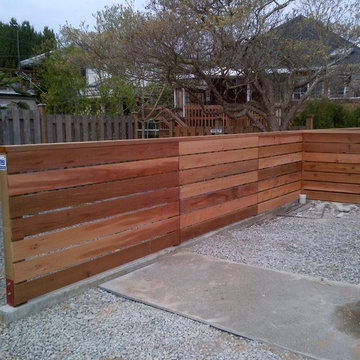
Custom Cedar Privacy Screen
Exemple d'un petit jardin avant moderne l'été avec des solutions pour vis-à-vis, une exposition ensoleillée, des pavés en pierre naturelle et une clôture en bois.
Exemple d'un petit jardin avant moderne l'été avec des solutions pour vis-à-vis, une exposition ensoleillée, des pavés en pierre naturelle et une clôture en bois.
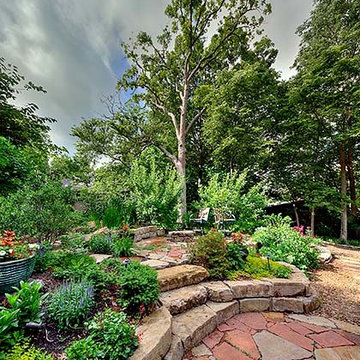
Stone steps, flagstone and mulch paths and landings provide invitation and access to explore and experience various garden vignettes and experience the hillside from different views and vantage points. Outdoor patios, decks and porch offer outdoor entertainment settings to grill and dine.
Photographer: James Maidhof
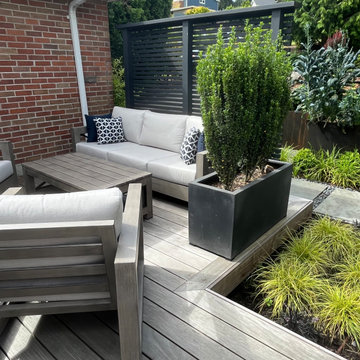
Idées déco pour un petit jardin avant classique avec des solutions pour vis-à-vis, une exposition partiellement ombragée et des pavés en pierre naturelle.
Idées déco de jardins avec des solutions pour vis-à-vis et des pavés en pierre naturelle
1