Idées déco de jardins avec des solutions pour vis-à-vis
Trier par :
Budget
Trier par:Populaires du jour
21 - 40 sur 2 653 photos
1 sur 2
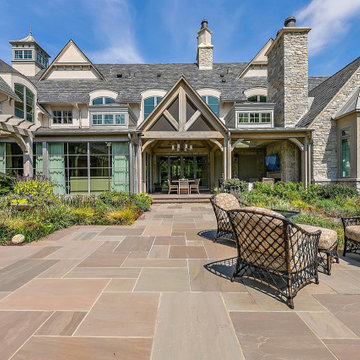
Inspiration pour un grand jardin arrière traditionnel l'été avec des solutions pour vis-à-vis, une exposition ensoleillée et des pavés en pierre naturelle.
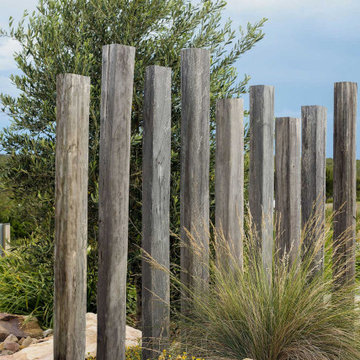
Idée de décoration pour un jardin avant avec des solutions pour vis-à-vis et une clôture en bois.
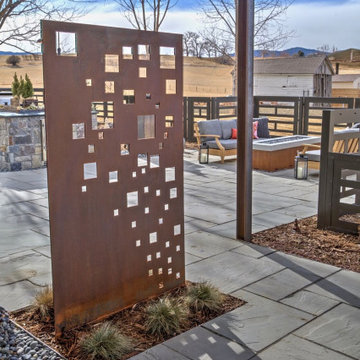
Custom steel art screen designed to match the continuous interior and exterior color palette separates the master bedroom patio from the public outdoor rooms. The custom TLC Steel pergola is scaled to fit this particular patio, creating a sense of place and intimacy.
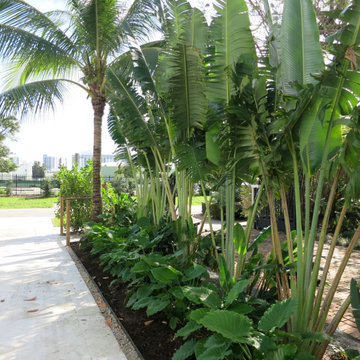
Dominican Coral Driveway with Traveler Palm Screening and California Alocasia and dwarf heliconia border
Cette photo montre un jardin à la française avant exotique de taille moyenne avec des solutions pour vis-à-vis, une exposition partiellement ombragée, des pavés en pierre naturelle et une clôture en pierre.
Cette photo montre un jardin à la française avant exotique de taille moyenne avec des solutions pour vis-à-vis, une exposition partiellement ombragée, des pavés en pierre naturelle et une clôture en pierre.
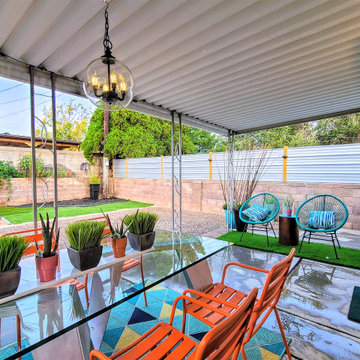
This cheerful + convenient Urban Abode is exactly what you need right now! Totally transformed with a modernized layout & top notch, low maintenance materials & finishes. A light filled, open kitchen + great room live large, allowing for flexibility in the use of the space. Ample storage throughout! BIG bonus is the large utility/flex room that can serve a variety of needs. Custom kitchen features timeless + modern gray cabinets, classic carrara style counters, stunning metallic glass tile, Energy Star SS appliances, brushed hardware, recessed lights + breakfast bar/work station! Brand new Master & Guest Bathrooms! Low-E WIndows, Luxury Vinyl Plank Floors, LED Lighting, Fans, Upgraded 200amp Electrical, H20 Heater, New Cooler, Fresh Paint, Bkyd Fire Pit + TruGrass, Covered Patio + MORE! More...
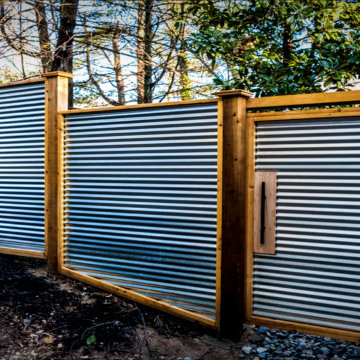
Aménagement d'un xéropaysage arrière moderne de taille moyenne avec des solutions pour vis-à-vis et une exposition partiellement ombragée.
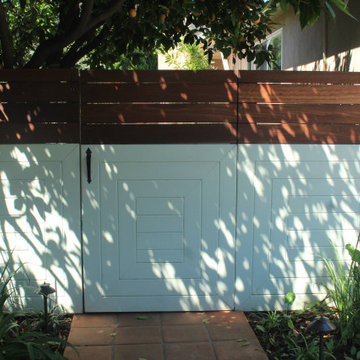
Idée de décoration pour un xéropaysage avant bohème de taille moyenne et au printemps avec des solutions pour vis-à-vis, une exposition partiellement ombragée, des pavés en pierre naturelle et une clôture en bois.
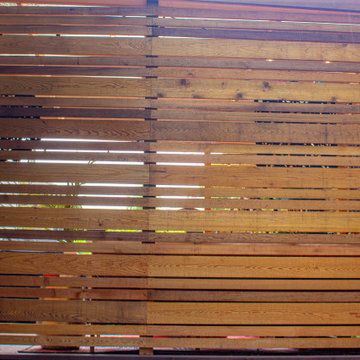
This compact, urban backyard was in desperate need of privacy. We created a series of outdoor rooms, privacy screens, and lush plantings all with an Asian-inspired design sense. Elements include a covered outdoor lounge room, sun decks, rock gardens, shade garden, evergreen plant screens, and raised boardwalk to connect the various outdoor spaces. The finished space feels like a true backyard oasis.
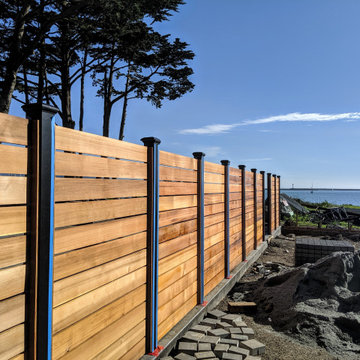
The fence around the property was constructed using 5 foot 1×6” clear, vertical grain Western Red Cedar boards. Not only did sourcing 5’ material save Dave money on the material and shipping, it also helped keep the boards super straight between the powder coated aluminum posts. A real win, win!
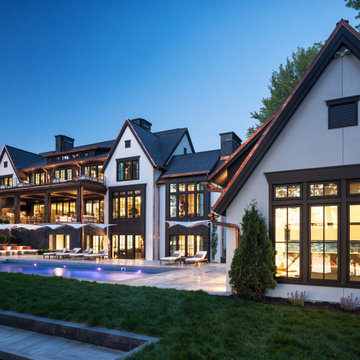
Newly constructed contemporary home on Lake Minnetonka in Orono, MN. This beautifully crafted home featured a custom pool with a travertine stone patio and walkway. The driveway is a combination of pavers in different materials, shapes, and colors.
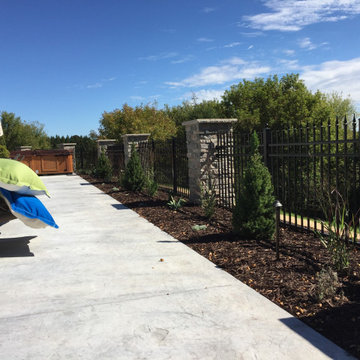
Cette photo montre un grand jardin arrière nature l'été avec des solutions pour vis-à-vis, une exposition ensoleillée et des pavés en béton.
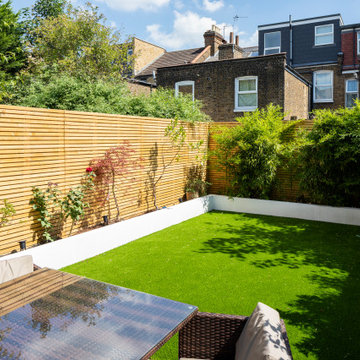
Cette image montre un jardin à la française arrière traditionnel de taille moyenne et l'été avec des solutions pour vis-à-vis.

Exemple d'un jardin moderne l'été avec une exposition ensoleillée, des solutions pour vis-à-vis et des pavés en pierre naturelle.
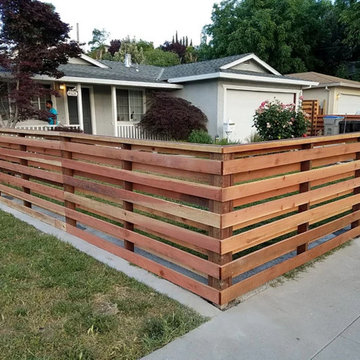
Idées déco pour un jardin avant classique de taille moyenne avec des solutions pour vis-à-vis.
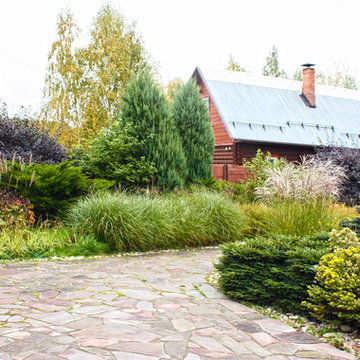
Сад трав занимает важное место в проекте участка 18 соток.
Автор проекта: Алена Арсеньева. Реализация проекта и ведение работ - Владимир Чичмарь
Автор проекта: Алена Арсеньева. Реализация проекта и ведение работ - Владимир Чичмарь
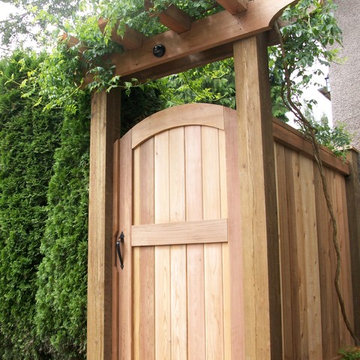
Custom Cedar Privacy Screen
Aménagement d'un petit jardin avant moderne l'été avec des solutions pour vis-à-vis, une exposition ensoleillée, des pavés en pierre naturelle et une clôture en bois.
Aménagement d'un petit jardin avant moderne l'été avec des solutions pour vis-à-vis, une exposition ensoleillée, des pavés en pierre naturelle et une clôture en bois.
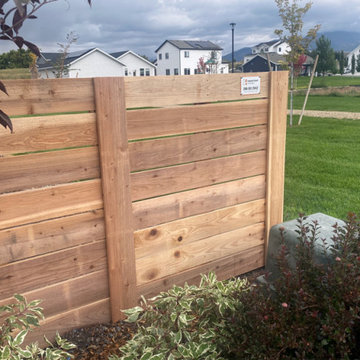
Beautiful horizontal cedar wood fence in Hyrum, Utah
Idées déco pour un jardin arrière campagne avec des solutions pour vis-à-vis et une clôture en bois.
Idées déco pour un jardin arrière campagne avec des solutions pour vis-à-vis et une clôture en bois.
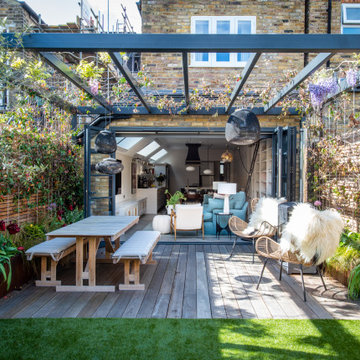
The open plan area at the rear of the property is undoubtedly the heart of the home. Here, an extension by Charlotte Heather Interiors has resulted in a very long room that encompasses the kitchen, dining and sitting areas. Natural light was a prerequisite for the clients so Charlotte cleverly incorporated roof lights along the space to maximise the light and diffuse it beautifully throughout the day. ‘Early in the morning, the light comes down into the kitchen area where the clients enjoy a coffee, then towards the afternoon the light extends towards the sitting area where they like to read,’ reveals Charlotte. Vast rear bi-folding doors contribute to the space being bathed in light and allow for impressive inside outside use.
Entertaining is key to the kitchen and dining area. Warm whites and putty shades envelop the kitchen, which is punctuated by the deep blue of the decorative extractor fan and also the island designed specifically for guests to sit while the client cooks. Brass details sing out and link to the brassware in the master bathroom.
Reinforcing the presence of exquisite craftsmanship, a Carl Hansen dining table and chairs in rich walnut injects warmth into the space. A bespoke Tollgard leaf artwork was specially commissioned for the space and brings together the dominant colours in the house.
The relaxed sitting area is a perfect example of a space specifically designed to reflect the clients’ needs. The clients are avid readers and bespoke cabinetry houses their vast collection of books. The sofa in the clients’ favourite shade of teal and a dainty white boucle chair are perfect for curling up and reading, while also escalating the softness and femininity in the space.
Beyond the bifold doors, the pergola extends the living space further and is designed to provide natural shading and privacy. The space is designed for stylish alfresco entertaining with its chic Carl Hansen furniture. Luxury sheepskins and an outdoor fireplace help combat inclement temperatures. The perfect finishing touch is the wisteria and jasmine that were specially selected to drape over the pergola because they remind the clients of home and also because they echo beautiful blossom.
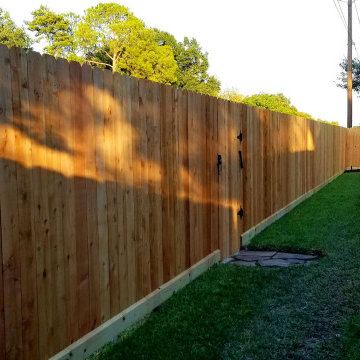
Réalisation d'un grand jardin latéral avec des solutions pour vis-à-vis et une clôture en bois.
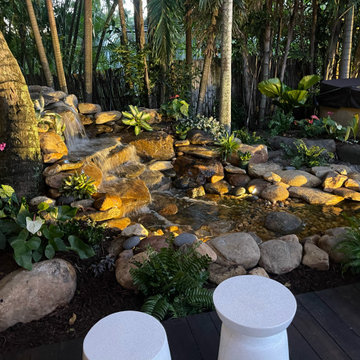
Balinese style water garden including a pond less waterfall and 18’ stream, crossed by a custom made wooden bridge and stone mosaic pathway. 12’ x 16’ Pergola custom built to enjoy the sound of the running water.
Idées déco de jardins avec des solutions pour vis-à-vis
2