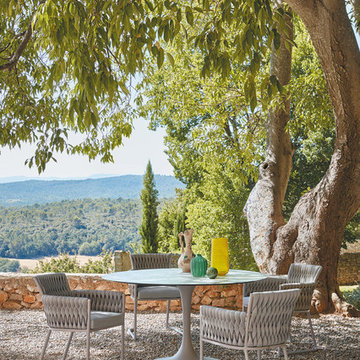Idées déco de jardins avec une exposition ombragée et du gravier
Trier par :
Budget
Trier par:Populaires du jour
1 - 20 sur 1 142 photos
1 sur 3
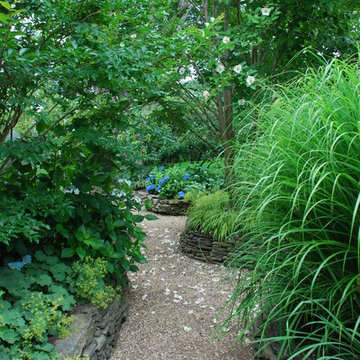
The garden is defined by a series of rock walls holding raised gardens beds and a winding pathway of gravel. Raised beds allow the plants to spill over into the path, working with the twisting trail to obscure a traveler’s view and create a sense of mystery around the bend. Japanense Stewartia Stewartia pseudocamellia
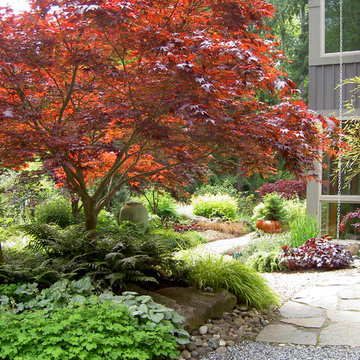
Bliss Garden Design
Réalisation d'un jardin tradition l'automne avec une exposition ombragée et du gravier.
Réalisation d'un jardin tradition l'automne avec une exposition ombragée et du gravier.
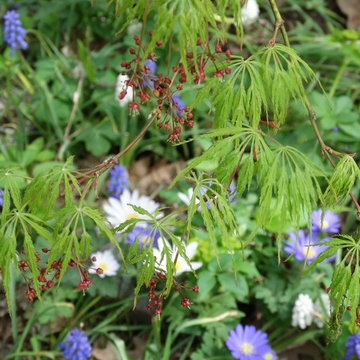
The garden space faces North so gets morning sun then mostly in the shade. In the summer especially it is lovely to sit here have breakfast and later in the day under the large Sugar Maple a cool spot to relax and grill.
I am asked all the time are there any shade plants to use! as you can see the garden is constantly changing from spring bulbs and spring flowers to summer and fall color. The gravel terrace provides a simple and affordable surface and very European.
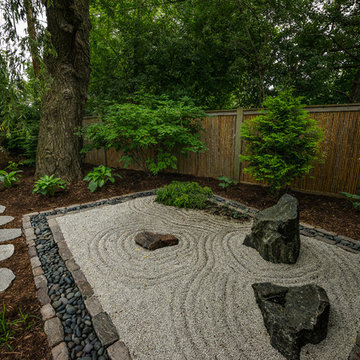
The raked garden has been a area for our client to dabble with various raking designs in the gravel.
Cette photo montre un grand aménagement d'entrée ou allée de jardin arrière asiatique avec une exposition ombragée et du gravier.
Cette photo montre un grand aménagement d'entrée ou allée de jardin arrière asiatique avec une exposition ombragée et du gravier.
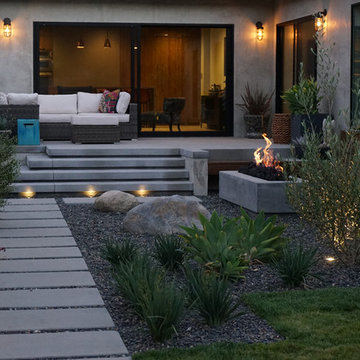
Innis Casey Photography
Idée de décoration pour un grand xéropaysage arrière minimaliste avec un foyer extérieur, une exposition ombragée et du gravier.
Idée de décoration pour un grand xéropaysage arrière minimaliste avec un foyer extérieur, une exposition ombragée et du gravier.
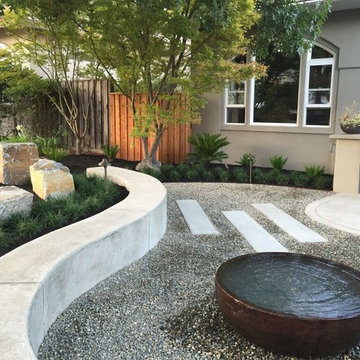
A once over grown front yard received a much deserved makeover resulting in an inviting walkway and sitting area near a water feature. The complete project was implemented by Professional Image Landscaping, Inc.
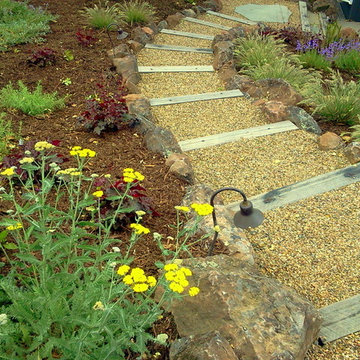
Cette photo montre un jardin arrière chic de taille moyenne et au printemps avec une exposition ombragée et du gravier.
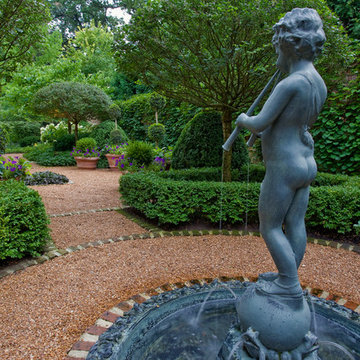
A view through the garden rooms, a gravel path leads through to the many spaces, each set up to be viewed from within. The path is lined with cushwa brick outlining the spaces. Terra cotta containers are filled with boxwood and petunia; pachysandra and bugleweed ground cover fill the flanking and center beds. A cast iron bench offers an opportunity to sit and enjoy the space, with the fountain creating a pleasant sound. Standard form lilacs sit in the boxwood hedge. Photo Credit: Linda Oyama Bryan
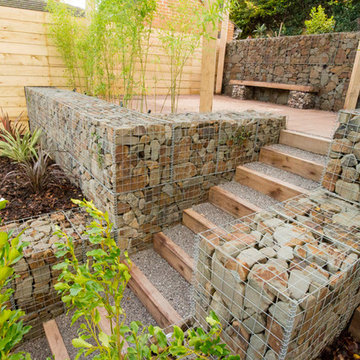
The design brief for this project was to bring order to chaos. Just 13 metres from the end of the extension to the hedge at the back but with a rise of 4 metres. Obviously the slope was a major issue and there were going to be a lot of walls. Rather than use traditional masonry we thought that steel gabions filled with a local sandstone would give a different, more organic feel. As this garden is also supporting the garden of the next property the gabions provide the necessary structural support without having to use several tonnes of concrete. We also installed planting bags within the gabion stone so that walls will be softened with greenery.
The gabion walls were very hard work. On top of the excavation we brought in 48 tonnes of stone to fill them. Due to limited access this was all done by hand.
As well as the walls we needed lots of steps and oak sleepers fit the bill here. The lower patio was extended and the middle section is where the hot tub goes. Rather than the usual wooden shelter for the hot tub we used a detachable shade sail. The sails come in many colours and can be changed to suit the mood.
The garden was to be low maintenance but we still managed to fit a few plants into the scheme and pots will eventually provide a bit more interest. To finish things off a small amount of lighting to give just the right mood at night.
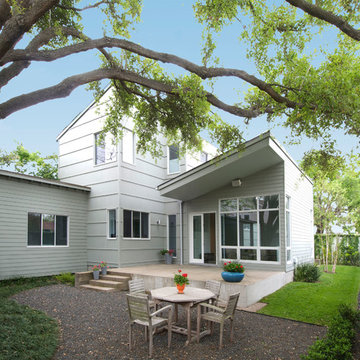
Our Houston landscaping team was recently honored to collaborate with renowned architectural firm Murphy Mears. Murphy Mears builds superb custom homes throughout the country. A recent project for a Houston resident by the name of Borow involved a custom home that featured an efficient, elegant, and eclectic modern architectural design. Ms. Borow is very environmentally conscious and asked that we follow some very strict principles of conservation when developing her landscaping design plan.
In many ways you could say this Houston landscaping project was green on both an aesthetic level and a functional level. We selected affordable ground cover that spread very quickly to provide a year round green color scheme that reflected much of the contemporary artwork within the interior of the home. Environmentally speaking, our project was also green in the sense that it focused on very primitive drought resistant plant species and tree preservation strategies. The resulting yard design ultimately functioned as an aesthetic mirror to the abstract forms that the owner prefers in wall art.
One of the more notable things we did in this Houston landscaping project was to build the homeowner a gravel patio near the front entrance to the home. The homeowner specifically requested that we disconnect the irrigation system that we had installed in the yard because she wanted natural irrigation and drainage only. The gravel served this wish superbly. Being a natural drain in its own respect, it provided a permeable surface that allowed rainwater to soak through without collecting on the surface.
More importantly, the gravel was the only material that could be laid down near the roots of the magnificent trees in Ms. Borow’s yard. Any type of stone, concrete, or brick that is used in more typical Houston landscaping plans would have been out of the question. A patio made from these materials would have either required cutting into tree roots, or it would have impeded their future growth.
The specific species chosen for ground cover also bear noting. The two primary plants used were jasmine and iris. Monkey grass was also used to a small extent as a border around the edge of the house. Irises were planted in front of the house, and the jasmine was planted beneath the trees. Both are very fast growing, drought resistant species that require very little watering. However, they do require routine pruning, which Ms. Borow said she had no problem investing in.
Such lawn alternatives are frequently used in Houston landscaping projects that for one reason or the other require something other than a standard planting of carpet grass. In this case, the motivation had nothing to do with finances, but rather a conscientious effort on Ms. Borow’s part to practice water conservation and tree preservation.
Other hardscapes were then introduced into this green design to better support the home architecture. A stepping stone walkway was built using plain concrete pads that are very simple and modern in their aesthetic. These lead up to the front stair case with four inch steps that Murphy Mears designed for maximum ergonomics and comfort.
There were a few softscape elements that we added to complete the Houston landscaping design. A planting of River Birch trees was introduced near the side of the home. River Birch trees are very attractive, light green trees that do not grow that tall. This eliminates any possible conflict between the tree roots and the home foundation.
Murphy Mears also built a very elegant fence that transitioned the geometry of the house down to the city sidewalk. The fence sharply parallels the linear movement of the house. We introduced some climbing vines to help soften the fence and to harmonize its aesthetic with that of the trees, ground cover, and grass along the sidewalk.
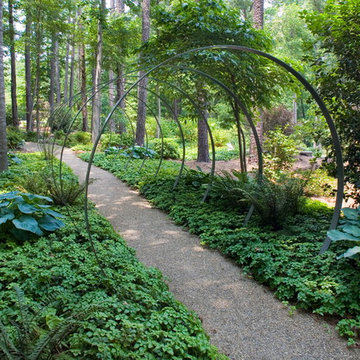
Inspiration pour un jardin arrière minimaliste avec une exposition ombragée et du gravier.
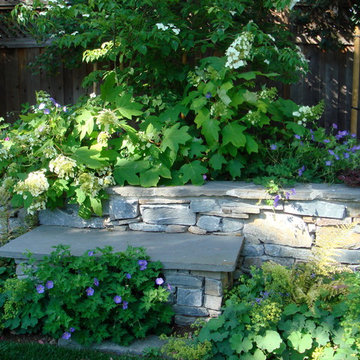
When the homeowners contacted Nancy Shanahan
of Sycamore Design, they wanted to enlist her expertise for one goal: to provide screening from the neighboring school and its construction projects. Little did they know, this small assignment would open the door to an
ongoing series of projects culminating in a garden that celebrates the seasons while supporting their family activities.
Both a tranquil respite and a platform for entertaining guests, these outdoor spaces are an extension of the homeowners' vibrant personalities, reaching playful functionality with the use of texture, movement, color, and even edibles. Their garden thrives today and continues to evolve with the recent addition of a cutting garden, a
sunken spa to replace their trampoline, and a fire pit to activate the area beneath their majestic oak tree.
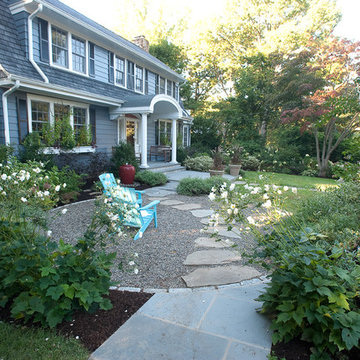
Inspiration pour un jardin arrière traditionnel avec une exposition ombragée et du gravier.
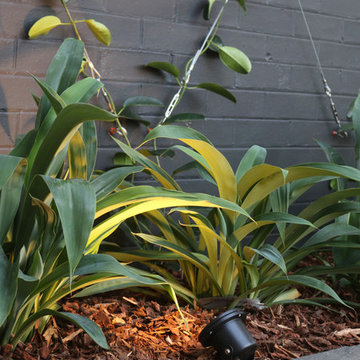
Why not enjoy your outdoor space at night? We promote garden lights in all of our designs, and love the mood it evokes. in this shade space we've planted Arthropodium & Madagascan Jasmine (climbing on an architectural cable trellis). Add an expanse of new merbau decking & raised planter beds.
Contemporary garden design & installation in McKinnon by Benjamin Carter from Boodle Concepts, Melbourne.
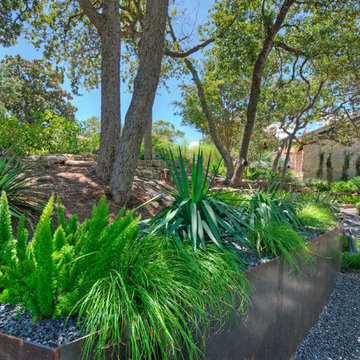
Exemple d'un grand xéropaysage arrière moderne au printemps avec un mur de soutènement, une exposition ombragée et du gravier.
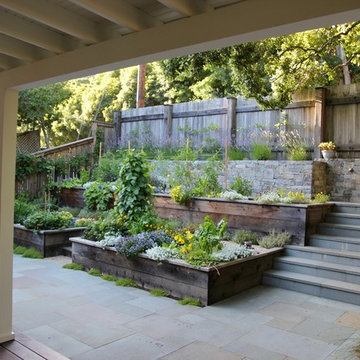
Réalisation d'un jardin en pots avant champêtre de taille moyenne avec une exposition ombragée et du gravier.
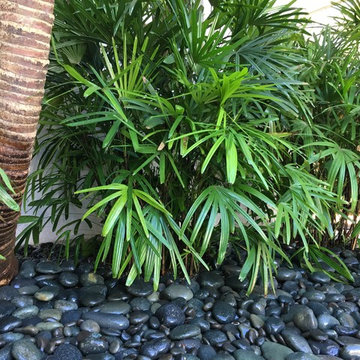
Lady palms in bed of river rock
Idées déco pour un jardin à la française avant exotique de taille moyenne avec une exposition ombragée et du gravier.
Idées déco pour un jardin à la française avant exotique de taille moyenne avec une exposition ombragée et du gravier.
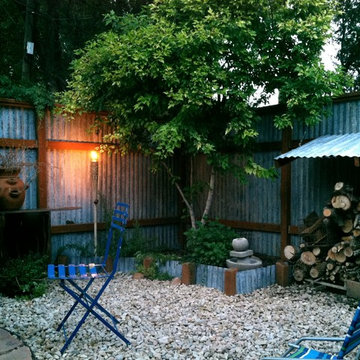
Corrugated metal recycled from old shed, table base made from old water heater, flag stone reused from torn down building
Idées déco pour un petit jardin arrière éclectique avec une exposition ombragée et du gravier.
Idées déco pour un petit jardin arrière éclectique avec une exposition ombragée et du gravier.
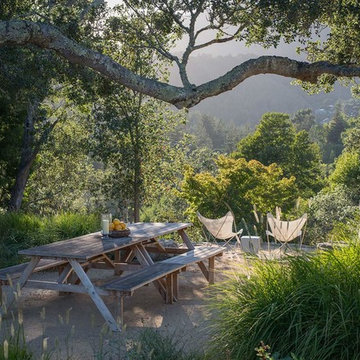
We designed a small space in the lower garden for the clients to enjoy the view.
Aménagement d'un jardin avant moderne de taille moyenne et l'été avec une exposition ombragée et du gravier.
Aménagement d'un jardin avant moderne de taille moyenne et l'été avec une exposition ombragée et du gravier.
Idées déco de jardins avec une exposition ombragée et du gravier
1
