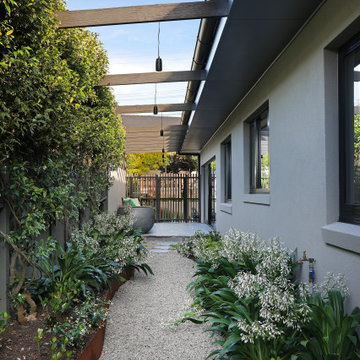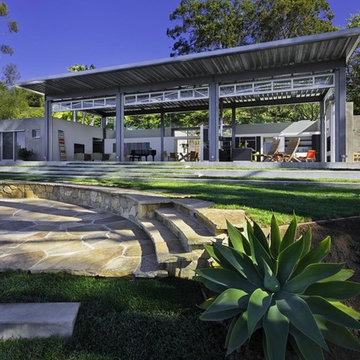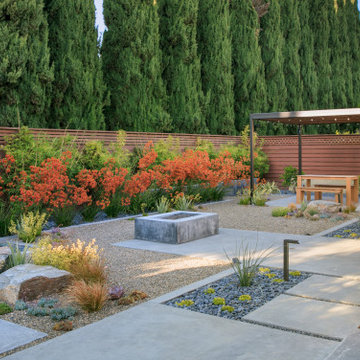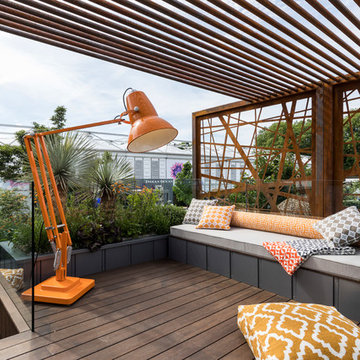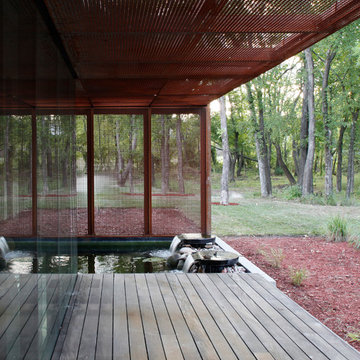Idées déco de jardins avec pergola contemporains
Trier par :
Budget
Trier par:Populaires du jour
1 - 20 sur 272 photos
1 sur 3
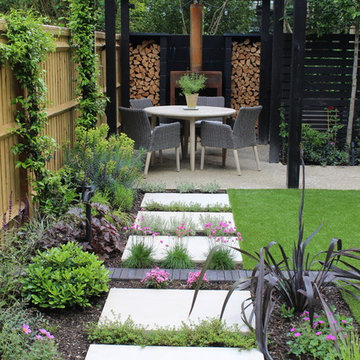
Using a refined palette of quality materials set within a striking and elegant design, the space provides a restful and sophisticated urban garden for a professional couple to be enjoyed both in the daytime and after dark. The use of corten is complimented by the bold treatment of black in the decking, bespoke screen and pergola.
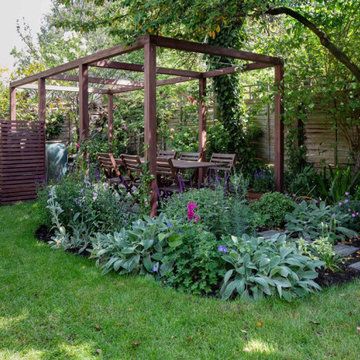
This family garden was redesigned to gives a sense of space for both adults and children at the same time the clients were extending their home. The view of the garden was enhanced by an oversized picture window from the kitchen onto the garden.
This informed the design of the iroko pergola which has a BBQ area to catch the evening sun. The wood was stained to match the picture window allowing continuity between the house and garden. Existing roses were relocated to climb the uprights and a Viburnum x bodnantense ‘Charles Lamont’ was planted immediately outside the window to give floral impact during the winter months which it did beautifully in its first year.
The Kiwi clients desired a lot of evergreen structure which helped to define areas. Designboard ‘Greenwich’ was specified to lighten the shaded terrace and provide a long-lasting, low-maintenance surface. The front garden was also reorganised to give it some clarity of design with a Kiwi sense of welcome.
The kitchen was featured in Kitchens, Bedrooms & Bathrooms magazine, March 2019, if you would like to see more.
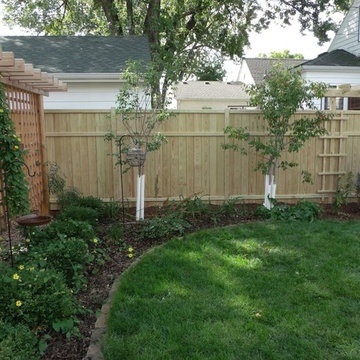
At this point I'm just going to go through a few more pictures without words. This fence doesn't need words it's exciting all on its own!
Cette photo montre un grand jardin avec pergola arrière tendance l'été avec une exposition partiellement ombragée et du gravier.
Cette photo montre un grand jardin avec pergola arrière tendance l'été avec une exposition partiellement ombragée et du gravier.
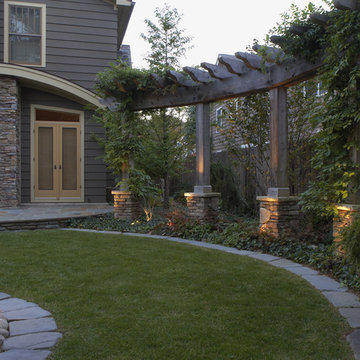
These Landscape Architectural elements were designed and installed by Great Oaks Landscape Associates Inc. Great Oaks used pergolas and arbors to accent the patio's, sitting areas, and outdoor living spaces.
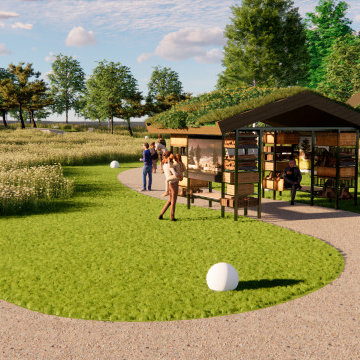
Ландшафтный дизайн этого парка основан на концепции экологического пространства. Домики для насекомых размещены по территории парка, не только привлекая насекомых-опылителей, но и служа образовательной функции для посетителей. Каждый домик адаптирован под разные виды насекомых, обеспечивая им комфортные условия для жизни и способствуя сохранению биоразнообразия. Такой подход не только делает наш парк уникальным местом отдыха, но и позволяет посетителям узнать о важности насекомых для экосистемы, а также ознакомиться с их жизнью вблизи. Проект парка с экологичным дизайном является гармоничным сочетанием человека и природы, где сохранение окружающей среды стоит на первом месте.
Визуализация - Владимир Чичмарь
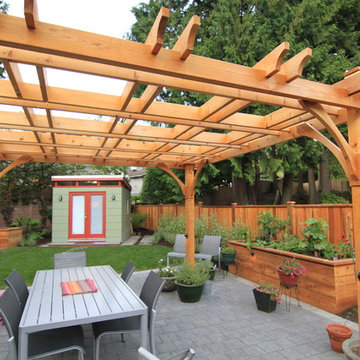
Photo Credit: Chris O'Donohue
Inspiration pour un grand jardin avec pergola arrière design avec une exposition partiellement ombragée et des pavés en béton.
Inspiration pour un grand jardin avec pergola arrière design avec une exposition partiellement ombragée et des pavés en béton.
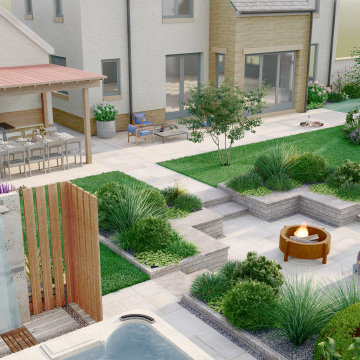
Family Garden Design in Gullane, East Lothian, a functional, well-planned space with many possibilities for spending time outdoors for both children and adults.
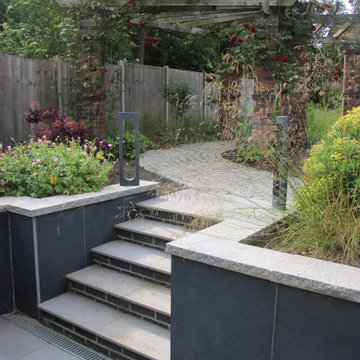
Steps from a contemporary patio leads to a traditional pergola with roses cascading over
Aménagement d'un jardin avec pergola arrière contemporain de taille moyenne et l'été avec une exposition ensoleillée.
Aménagement d'un jardin avec pergola arrière contemporain de taille moyenne et l'été avec une exposition ensoleillée.
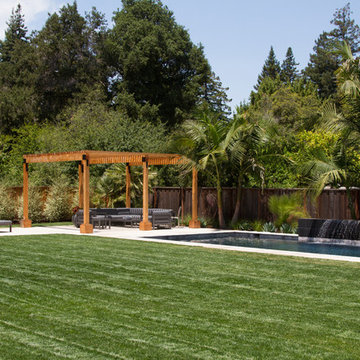
Idée de décoration pour un grand jardin avec pergola arrière design avec une exposition ensoleillée et une clôture en bois.
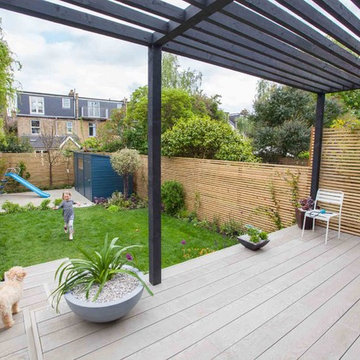
The chunky pergola on the composite deck creates an outdoor room and sense of enclosure whilst still feeling airy and open. © Simon Orchard Garden Design
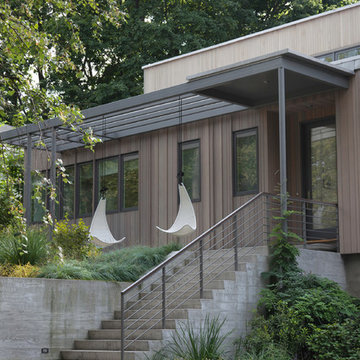
Cette photo montre un jardin avec pergola tendance avec une pente, une colline ou un talus.
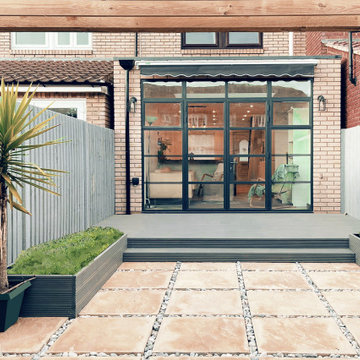
Idée de décoration pour un petit jardin arrière design l'été avec une exposition ensoleillée, des pavés en béton et une clôture en bois.
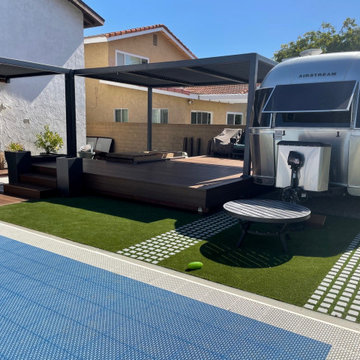
Back yard project
concrete work, remove a tree, retaining wall w/ grading, re-do back patio w/ 3x4 concrete slabs w/ gravel and mexican beach pebbles, drive-able turf block w/ gravel for RV parking, wood deck, with steps, japanese soaking tub and pergola for full shade
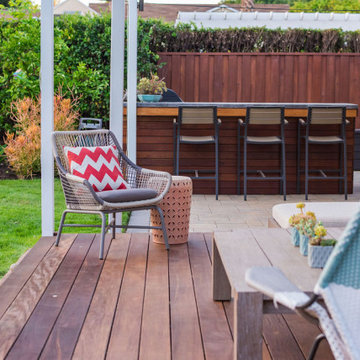
This Project Includes Ipe Decking, Outdoor Kitchen, Patio Cover, Fencing, Planting, Sodding & Irrigation
Aménagement d'un jardin avec pergola arrière contemporain de taille moyenne et au printemps avec une exposition ensoleillée, une terrasse en bois et une clôture en bois.
Aménagement d'un jardin avec pergola arrière contemporain de taille moyenne et au printemps avec une exposition ensoleillée, une terrasse en bois et une clôture en bois.
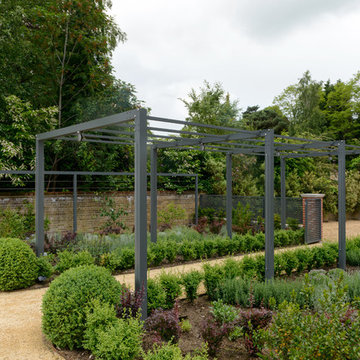
The Contemporary Arch & Pergola Walkway is an ideal destination to relax and enjoy the garden when covered in roses, wisteria and other scented ramblers, or create a shaded floral walkway to lead from one section of the garden to another.
The Arch framework is made from substantial 10cm/4" square aluminium uprights and cross bars with an impressive 3.2mm wall thickness - heavy, robust, yet light in appearance that combines extremely well with modern, traditional, urban or country homes.
To create a Pergola the arches are joined using 38mm square linking bars. All the framework is non-corrosive, powder coated in a stylish anthracite grey and is guaranteed for 15 years.
The Arches have steel “L” plate electro-plated corner joints which are secured with discreet bolts. The Arch is floor mounted with floor fixing plates, optional bolts are available to secure the upright floor plates.
The Contemporary Arch can be ordered as a stand alone garden arch, or of you are looking to create a contemporay pergola walkway, simple select the base unit and then select as many extensions kits as you need for the length of your walkway.
Buying Options
(A) Single Contemporary Arch - ARC-483 - 2.4m Wide x 2.4m High - position alone to frame a vista or separate sections of the garden.
(B) Pergola Base Unit - ARC-484 - 2.4m Wide x 2.4m High x 2.5cm Length – Includes 2 Arches and linking bars. Use alone for a special outdoor space ideal for dining or entertaining.
(C) Pergola Extension Kits – ARC-485 - 2.4m Wide x 2.5m High x 2.5m Length - includes 1 Arch and linking bars. Add these single upright extension kits to the Pergola Base unit to create a walkway of any desired length.
Width
Height (Above Ground)
Length
Code
Single Arch (A)
2.4m/7ft 10"
2.4m/7ft 10"
N/A
ARC-483
Pergola Base Unit (B)
2.4m/7ft 10"
2.4m/7ft 10"
2.5m/8ft 2"
ARC-484
Pergola Extension Kit (C)
2.4m/7ft 10"
2.4m/7ft 10"
2.5m/8ft 2"
ARC-485
Fixings for the Arch & Pergola:-
Each Arch Upright has a footplate with 4 holes for floor mounting to decking, concrete or other suitable surface. Stainless Steel through bolts are available separately if required.
Add fixing pins separately:
Stainless Steel Through Bolts x 16 (For Pergola Base Unit) ARC-487
Stainless Steel Through Bolts x 8 (For Single Hoop & Pergola Extension Kits) ARC-486
Contemporary Single Arch
Contemporary Pergola Drawing
Specifications:-
Arches use substantial 10cm/4”square aluminium uprights and cross bars with an impressive 3.2mm wall thickness
Pergola aluminium linking bars are 38mm square and 1.63mm wall thickness
All framework is non-corrosive, powder coated anthracite grey and guaranteed for 15 years
Steel “L” plate electro-plated corner joints are secured with discreet bolts
Floor mounted with floor fixing plates; optional bolts available to secure the upright floor plates
Arches are 2.4m Wide x 2.4m High
Pergola Base Unit measure 2.4m W x 2.4m H x 2.5m Span - includes 2 arches and pergola linking bars
Pergola Extension Kits measure 2.4m W x 2.4m H x 2.5m Span - Includes 1 arch and pergola linking bars
Idées déco de jardins avec pergola contemporains
1
