Idées déco de jardins avec un foyer extérieur
Trier par :
Budget
Trier par:Populaires du jour
101 - 120 sur 11 301 photos
1 sur 2
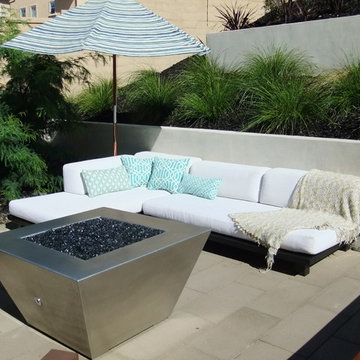
This home was in need of a indoor outdoor entertaining space that would compliment the residents desire for clean lines and crisp architectural elements. By adding a lounging area with fire pit, water feature, outdoor kitchen and dinning spaces all atop modern pavers we were able to greatly increase the useable space while providing the polished look the client longed for.
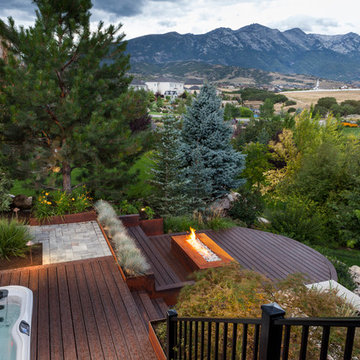
Amazing view from the upper deck looking out on the mountain view and down on the hot tub and firepit decks.
Idée de décoration pour un jardin arrière tradition de taille moyenne et l'été avec un foyer extérieur, une exposition partiellement ombragée et une terrasse en bois.
Idée de décoration pour un jardin arrière tradition de taille moyenne et l'été avec un foyer extérieur, une exposition partiellement ombragée et une terrasse en bois.
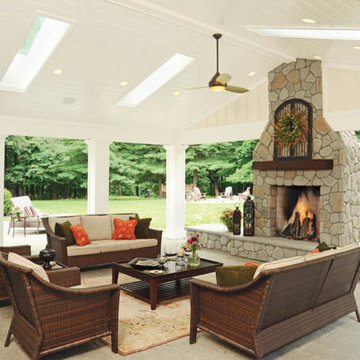
When you open the back doors of the home of Nancy and Jeremy Campbell in Granville, you don’t just step out onto a patio. You enter an extension of a modern living space that just happens to be outdoors. Their patio’s unique design and setting provides the comfort and style of indoors while enjoying the natural beauty and fresh air of outdoors.
It all started with a rather desolate back yard. “It was completely blank, there was nothing back there,” Nancy remembers of the patio space of this 1972 split-level house they bought five years ago. With a blank slate to work with, the Campbells knew the key elements of what they wanted for their new outdoor space when they sat down with Travis Ketron of Ketron Custom Builders to design it. “We knew we wanted something covered so we could use it in the rain, and in the winter, and we knew we wanted a stone fireplace,” Nancy recalls.
Travis translated the Campbells’ vision into a design to satisfy outdoor entertaining and relaxing desires in all seasons. The new outdoor space is reminiscent of a vast, rustic great room complete with a stone fireplace, a vaulted ceiling, skylights, and ceiling fans, yet no walls. The space is completely open to the elements without any glass or doors on any of the sides, except from the house. Furnished like a great room, with a built-in music system as well, it’s truly an extension of indoor living and entertaining space, and one that is unaffected by rain. Jeremy comments, “We haven’t had to cover the furniture yet. It would have to be a pretty strong wind to get wet.” Just outside the covered patio is a quartet of outdoor chairs adorned with plush cushions and colorful pillows, positioned perfectly for users to bask in the sun.
In the design process, the fireplace emerged as the anchor of the space and set the stage for the outdoor space both aesthetically and functionally. “We didn’t want it to block the view. Then designing the space with Travis, the fireplace became the center,” remembers Jeremy. Placed directly across from the two sets of French doors leading out from the house, a Rumford fireplace and extended hearth of stone in neutral earth tones is the focal point of this outdoor living room. Seating for entertaining and lounging falls easily into place around it providing optimal viewing of the private, wooded back yard. When temperatures cool off, the fireplace provides ample warmth and a cozy setting to experience the change of seasons. “It’s a great fireplace for the space,” Jeremy says of the unique design of a Rumford style fireplace. “The way you stack the wood in the fireplace is different so as to get more heat. It has a shallower box, burns hotter and puts off more heat. Wood is placed in it vertically, not stacked.” Just in case the fireplace doesn’t provide enough light for late-night soirees, there is additional outdoor lighting mounted from the ceiling to make sure the party always goes on.
Travis brought the idea of the Rumford outdoor fireplace to the Campbells. “I learned about it a few years back from some masons, and I was intrigued by the idea then,” he says. “We like to do stuff that’s out of the norm, and this fireplace fits the space and function very well.” Travis adds, “People want unique things that are designed for them. That’s our style to do that for them.”
The patio also extends out to an uncovered area set up with patio tables for grilling and dining. Gray pavers flow throughout from the covered space to the open-air area. Their continuous flow mimics the feel of flooring that extends from a living room into a dining room inside a home. Also, the earth tone colors throughout the space on the pavers, fireplace and furnishings help the entire space mesh nicely with its natural surroundings.
A little ways off from both the covered and uncovered patio area is a stone fire pit ring. Removed by just the right distance, it provides a separate place for young adults to gather and enjoy the night.
Adirondack chairs and matching tables surround the outdoor fire pit, offering seating for anyone who doesn’t wish to stand and a place to set down ingredients for yummy fireside treats like s’mores.
Padded chairs outside the reach of the pavilion and the nearby umbrella the perfect place to kick back and relax in the sun. The colorful throw pillows and outdoor furniture cushions add some needed color and a touch of personality.
Enjoying the comforts of indoors while being outdoors is exactly what the Campbells are doing now, particularly when lounging on the comfortable wicker furniture that dominate most of the area. “My favorite part of the whole thing is the fireplace,” Nancy says.
Jeremy concludes, “There is no television, it would destroy the ambiance out there. We just enjoy listening to music and watching the fire.”
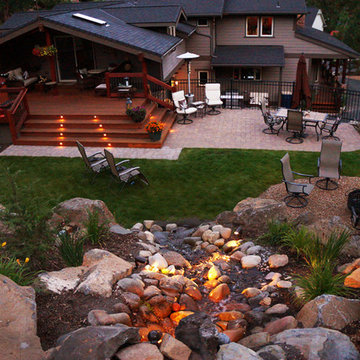
FX Luminaire stair lights were custom installed
Cette image montre un grand jardin craftsman avec un foyer extérieur, une pente, une colline ou un talus et des pavés en brique.
Cette image montre un grand jardin craftsman avec un foyer extérieur, une pente, une colline ou un talus et des pavés en brique.
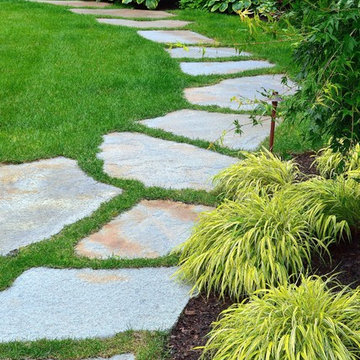
Andover, MA backyard renovation. - Bluestone patio with radius cut curved stone accents. New England fieldstone seat wall, fire pit and Goshen stone pavers leading to pool house. Granite paver borders and jumbo granite cobbled apron on driveway with lavender and misc. plantings - Sallie Hill Design | Landscape Architecture | 339-970-9058 | salliehilldesign.com | photo ©2012 Brian Hill
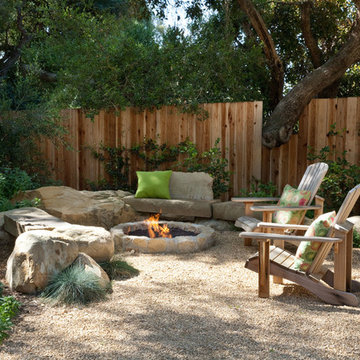
Naturalist Stone Fire Pit, adirondack chairs and boulder bench make for a great outdoor living space.
Holly Lepere
Cette image montre un jardin arrière design avec un foyer extérieur.
Cette image montre un jardin arrière design avec un foyer extérieur.
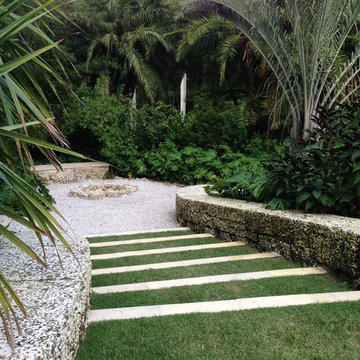
Deena Bell Llewellyn- Looking down across the lawn steps toward the stone firepit in the secret garden.
Exemple d'un jardin chic avec un foyer extérieur.
Exemple d'un jardin chic avec un foyer extérieur.
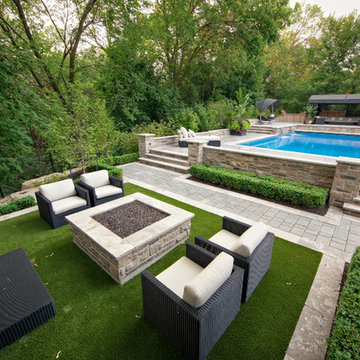
Synthetic turf is also quickly becoming an integral part of landscaping around swimming pools. The superior drainage capabilities of EasyTurf artificial grass make it the best choice for swimming pool landscaping.
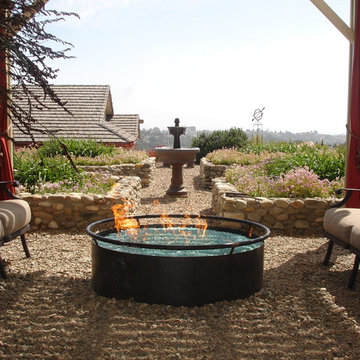
Gorgeous firecrystals fire glass in handcrafted natural gas fire pit
Cette image montre un jardin méditerranéen avec un foyer extérieur.
Cette image montre un jardin méditerranéen avec un foyer extérieur.
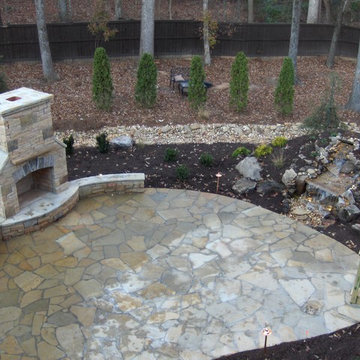
ARNOLD Masonry and Landscape
Idées déco pour un grand jardin arrière classique avec un foyer extérieur, une exposition partiellement ombragée et des pavés en pierre naturelle.
Idées déco pour un grand jardin arrière classique avec un foyer extérieur, une exposition partiellement ombragée et des pavés en pierre naturelle.
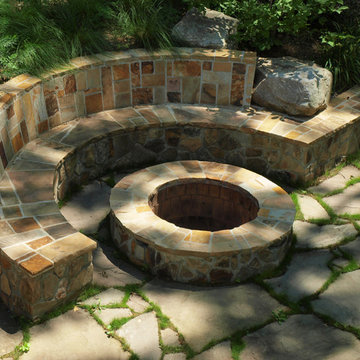
Perched atop a wooded ridge sits a private retreat immersed in the beauty of a mature hardwood forest. The landscape interventions all seek to highlight the natural beauty and exist in harmony with the present ecosystem. At the main level, Tennessee sandstone slabs set in grassed joints form permeable walkways and patios that deconstruct the architecture's stone facade and extend the main entrance into the arrival court. At basement level, a stone retaining wall forms the backbone to two gathering areas; one with a curtain fountain and the other around a stone fire pit. Native plantings seamlessly tie the garden spaces together and provide year-round interest, both visually and in terms of wildlife habitat.
Photography (c) Graham Landscape Architecture or used by permission.
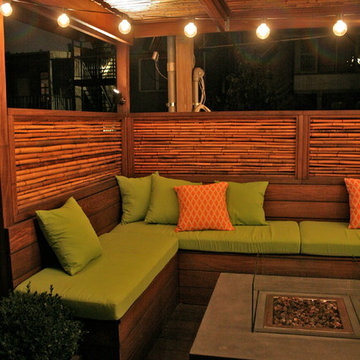
Roof garden shade cabana interior details
Photos: Peter Hurley Art
Cette photo montre un jardin sur toit éclectique de taille moyenne avec un foyer extérieur et une terrasse en bois.
Cette photo montre un jardin sur toit éclectique de taille moyenne avec un foyer extérieur et une terrasse en bois.
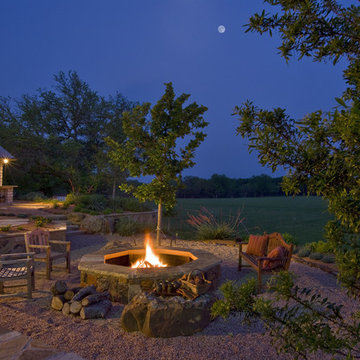
Fire Pit
Mark McKnight Photography
Inspiration pour un jardin arrière traditionnel avec un foyer extérieur.
Inspiration pour un jardin arrière traditionnel avec un foyer extérieur.
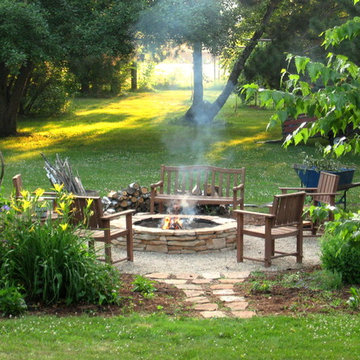
As the nights draw in and the daylight hours decrease, you can still enjoy being outside in the garden and inviting friends over to enjoy a fire pit. With collected fallen leaves and twigs from the garden, you can have a small fire in no time, place some chairs around, blankets on knees and hot soup with friends- just perfect. By using bricks or dry stone it's simple to build and will give hours of endless pleasure.
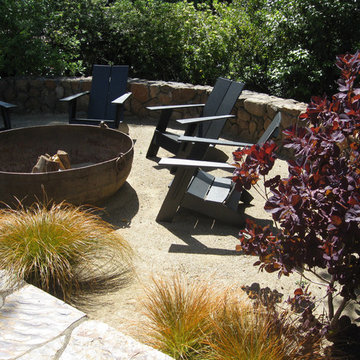
Landscape Designer Eileen Kelly replaced the patchy lawn with decomposed granite, new planting beds filled with low-water plants and a creative cauldron retrofitted into a gas fire pit.
Photo: Eileen Kelly © Dig Your Garden Landscape Design
http://www.digyourgarden.com/portfolio/kentfieldreplacedlawn.html
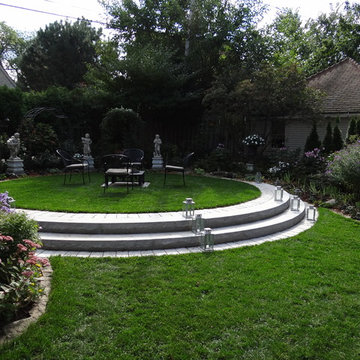
This small Wauwatosa backyard showcases custom radius stone steps, two ponds and formal statuary. The lush colorful plantings frame the space to create a secluded retreat in the heart of a busy city street.
Design by: Jeff Bogart
Installation by: Breckenridge Landscape Design, Construction & Maintenance, LLC
Photos by: Eric K Weishaar
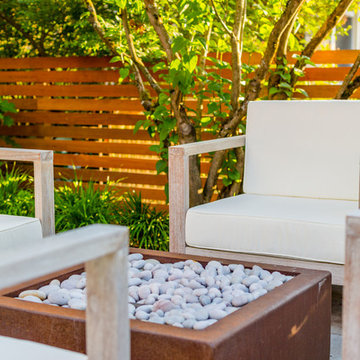
In Seattle's Fremont neighborhood SCJ Studio designed a new landscape to surround and set off a contemporary home by Coates Design Architects. The narrow spaces around the tall home needed structure and organization, and a thoughtful approach to layout and space programming. A concrete patio was installed with a Paloform Bento gas fire feature surrounded by lush, northwest planting. A horizontal board cedar fence provides privacy from the street and creates the cozy feeling of an outdoor room among the trees. LED low-voltage lighting by Kichler Lighting adds night-time warmth .
Photography by: Miranda Estes Photography
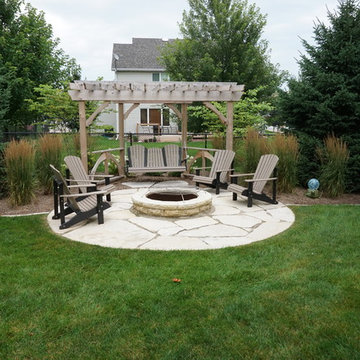
Ted Lare Design Build
Aménagement d'un jardin à la française arrière classique de taille moyenne et l'été avec un foyer extérieur, une exposition ensoleillée et des pavés en pierre naturelle.
Aménagement d'un jardin à la française arrière classique de taille moyenne et l'été avec un foyer extérieur, une exposition ensoleillée et des pavés en pierre naturelle.
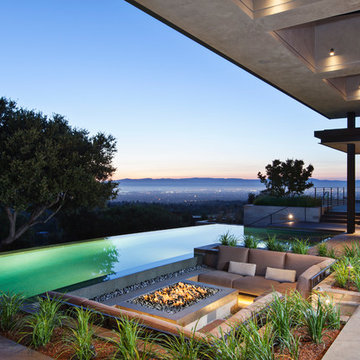
Strata Landscape Architecture
Jacques Saint Dizier Design, Interior Designer
Frank Paul Perez, Red Lily Studios Photography
Aménagement d'un très grand jardin à la française arrière moderne l'été avec un foyer extérieur, une exposition ombragée et des pavés en béton.
Aménagement d'un très grand jardin à la française arrière moderne l'été avec un foyer extérieur, une exposition ombragée et des pavés en béton.
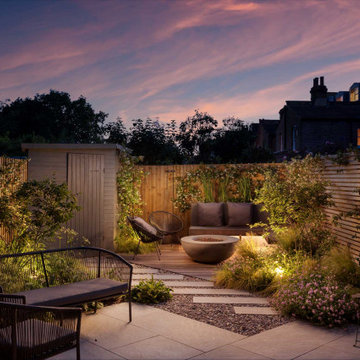
Exemple d'un petit jardin arrière tendance avec un foyer extérieur, des galets de rivière et une clôture en bois.
Idées déco de jardins avec un foyer extérieur
6