Idées déco de jardins avec un foyer extérieur
Trier par :
Budget
Trier par:Populaires du jour
1 - 20 sur 3 055 photos
1 sur 3

Residential home in Santa Cruz, CA
This stunning front and backyard project was so much fun! The plethora of K&D's scope of work included: smooth finished concrete walls, multiple styles of horizontal redwood fencing, smooth finished concrete stepping stones, bands, steps & pathways, paver patio & driveway, artificial turf, TimberTech stairs & decks, TimberTech custom bench with storage, shower wall with bike washing station, custom concrete fountain, poured-in-place fire pit, pour-in-place half circle bench with sloped back rest, metal pergola, low voltage lighting, planting and irrigation! (*Adorable cat not included)
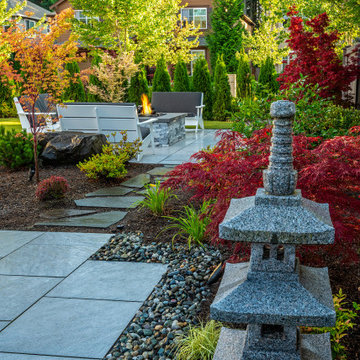
These clients' small yard had severe drainage issues, making it difficult for their large family to spend time outdoors. We worked with the clients to create several spaces in the small area that flowed together and met the family's needs. The modern-styled furniture spaces divided by flagstone pavers separated the spaces while an array of short plantings, Japanese maples, and Asian lantern decor introduced fluidity.
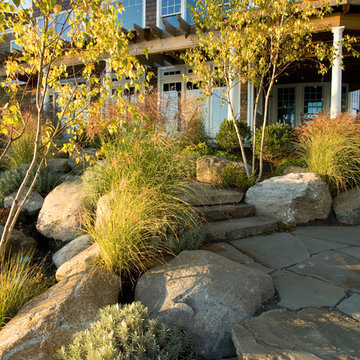
Lakeside outdoor living at its finest
Réalisation d'un grand jardin latéral marin avec un foyer extérieur, une exposition ensoleillée et des pavés en pierre naturelle.
Réalisation d'un grand jardin latéral marin avec un foyer extérieur, une exposition ensoleillée et des pavés en pierre naturelle.
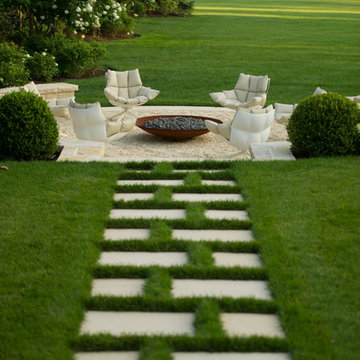
A stepping stone path with grass joints lead to the lower fire pit circle.
Photo credit: Neil Landino
Réalisation d'un jardin arrière design de taille moyenne et l'été avec un foyer extérieur, une exposition ensoleillée et du gravier.
Réalisation d'un jardin arrière design de taille moyenne et l'été avec un foyer extérieur, une exposition ensoleillée et du gravier.
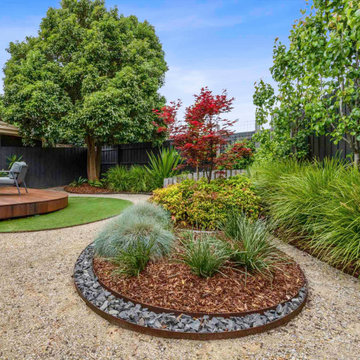
Backyard retreat in McKinnon. Garden design & landscaping installation by Boodle Concepts, based in Melbourne and Kyneton, Macedon Ranges. New decking and firepit area is hugged by custom curved bench and various heights of screening for visual interest.
#decking #moderngardens #melbournegardens #curvebench #curvedbench #indooroutdoorliving #artificialturf #backyardretreat #backyardoasis #gardendesign #landscapingmelbourne #boodleconcepts #australiandesigners
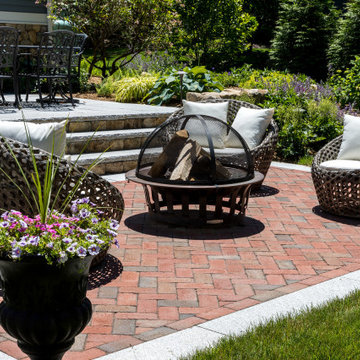
A renovated screen porch and staircase connect to a granite patio, the perfect spot for grilling and dining al fresco. A wide stone staircase connects the dinning terrace to a lower lounge patio. The patio consisting of herringbone brick with a granite border seamlessly meets the lawn at the garden level. The homes concrete foundation is now covered in a fieldstone veneer, matching the low stone walls built in the rear yard, unifying the space. The outdoor living spaces are softened by lush plant beds that are home to perennials, flowering shrubs and trees.
A walkout basement now connects to the garden space by a gravel path. A finished ceiling and custom lattice provide a clean and functional space for the once dark, uninviting area underneath the screen porch.
A bench swing provides a fun and relaxing spot to sit in the shade and read a book while surrounded by this garden sanctuary.
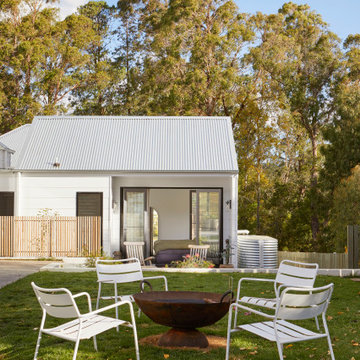
COurtyard outside of the master pavillion
Exemple d'un grand jardin tendance avec un foyer extérieur et une exposition ensoleillée.
Exemple d'un grand jardin tendance avec un foyer extérieur et une exposition ensoleillée.
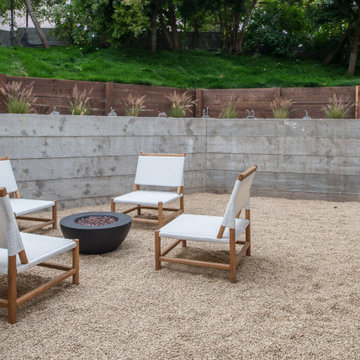
Both apartments have access to the backyard common area which features a small firepit.
Cette photo montre un xéropaysage arrière moderne de taille moyenne et l'été avec un foyer extérieur, une exposition partiellement ombragée et du gravier.
Cette photo montre un xéropaysage arrière moderne de taille moyenne et l'été avec un foyer extérieur, une exposition partiellement ombragée et du gravier.

Courtyard - Sand Pit
Beach House at Avoca Beach by Architecture Saville Isaacs
Project Summary
Architecture Saville Isaacs
https://www.architecturesavilleisaacs.com.au/
The core idea of people living and engaging with place is an underlying principle of our practice, given expression in the manner in which this home engages with the exterior, not in a general expansive nod to view, but in a varied and intimate manner.
The interpretation of experiencing life at the beach in all its forms has been manifested in tangible spaces and places through the design of pavilions, courtyards and outdoor rooms.
Architecture Saville Isaacs
https://www.architecturesavilleisaacs.com.au/
A progression of pavilions and courtyards are strung off a circulation spine/breezeway, from street to beach: entry/car court; grassed west courtyard (existing tree); games pavilion; sand+fire courtyard (=sheltered heart); living pavilion; operable verandah; beach.
The interiors reinforce architectural design principles and place-making, allowing every space to be utilised to its optimum. There is no differentiation between architecture and interiors: Interior becomes exterior, joinery becomes space modulator, materials become textural art brought to life by the sun.
Project Description
Architecture Saville Isaacs
https://www.architecturesavilleisaacs.com.au/
The core idea of people living and engaging with place is an underlying principle of our practice, given expression in the manner in which this home engages with the exterior, not in a general expansive nod to view, but in a varied and intimate manner.
The house is designed to maximise the spectacular Avoca beachfront location with a variety of indoor and outdoor rooms in which to experience different aspects of beachside living.
Client brief: home to accommodate a small family yet expandable to accommodate multiple guest configurations, varying levels of privacy, scale and interaction.
A home which responds to its environment both functionally and aesthetically, with a preference for raw, natural and robust materials. Maximise connection – visual and physical – to beach.
The response was a series of operable spaces relating in succession, maintaining focus/connection, to the beach.
The public spaces have been designed as series of indoor/outdoor pavilions. Courtyards treated as outdoor rooms, creating ambiguity and blurring the distinction between inside and out.
A progression of pavilions and courtyards are strung off circulation spine/breezeway, from street to beach: entry/car court; grassed west courtyard (existing tree); games pavilion; sand+fire courtyard (=sheltered heart); living pavilion; operable verandah; beach.
Verandah is final transition space to beach: enclosable in winter; completely open in summer.
This project seeks to demonstrates that focusing on the interrelationship with the surrounding environment, the volumetric quality and light enhanced sculpted open spaces, as well as the tactile quality of the materials, there is no need to showcase expensive finishes and create aesthetic gymnastics. The design avoids fashion and instead works with the timeless elements of materiality, space, volume and light, seeking to achieve a sense of calm, peace and tranquillity.
Architecture Saville Isaacs
https://www.architecturesavilleisaacs.com.au/
Focus is on the tactile quality of the materials: a consistent palette of concrete, raw recycled grey ironbark, steel and natural stone. Materials selections are raw, robust, low maintenance and recyclable.
Light, natural and artificial, is used to sculpt the space and accentuate textural qualities of materials.
Passive climatic design strategies (orientation, winter solar penetration, screening/shading, thermal mass and cross ventilation) result in stable indoor temperatures, requiring minimal use of heating and cooling.
Architecture Saville Isaacs
https://www.architecturesavilleisaacs.com.au/
Accommodation is naturally ventilated by eastern sea breezes, but sheltered from harsh afternoon winds.
Both bore and rainwater are harvested for reuse.
Low VOC and non-toxic materials and finishes, hydronic floor heating and ventilation ensure a healthy indoor environment.
Project was the outcome of extensive collaboration with client, specialist consultants (including coastal erosion) and the builder.
The interpretation of experiencing life by the sea in all its forms has been manifested in tangible spaces and places through the design of the pavilions, courtyards and outdoor rooms.
The interior design has been an extension of the architectural intent, reinforcing architectural design principles and place-making, allowing every space to be utilised to its optimum capacity.
There is no differentiation between architecture and interiors: Interior becomes exterior, joinery becomes space modulator, materials become textural art brought to life by the sun.
Architecture Saville Isaacs
https://www.architecturesavilleisaacs.com.au/
https://www.architecturesavilleisaacs.com.au/
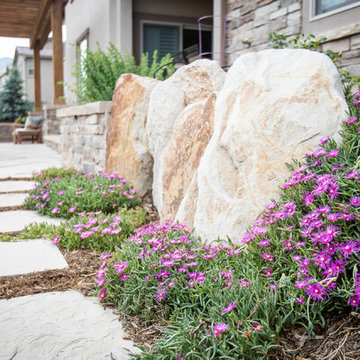
Idée de décoration pour un xéropaysage arrière design de taille moyenne et l'été avec une exposition ensoleillée, des pavés en pierre naturelle et un foyer extérieur.
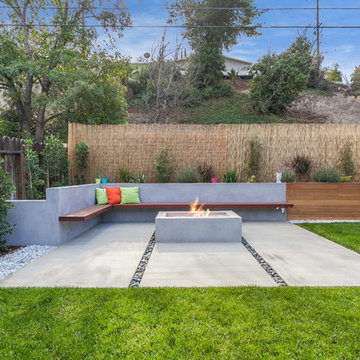
Gas fire place and modern sitting area
Cette photo montre un grand jardin à la française arrière moderne l'été avec un foyer extérieur, des pavés en béton et une exposition ensoleillée.
Cette photo montre un grand jardin à la française arrière moderne l'été avec un foyer extérieur, des pavés en béton et une exposition ensoleillée.
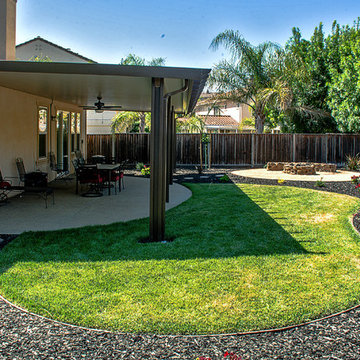
Idée de décoration pour un xéropaysage arrière tradition de taille moyenne avec un foyer extérieur et des pavés en béton.
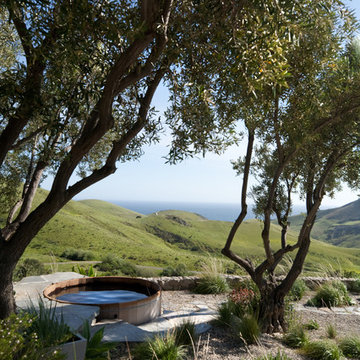
Cedar spa and flagstone deck look out over tranquil ocean view. This is quite a lovely retreat!!
Heaven on earth! All Margie could think of while on this site was, "All I need is a tent out here with this view and I'd be happy." The small weekend home on the flank of the rolling grassy coastal plain in Hollister Ranch (near Gaviota, CA) faces breath-taking panoramic views of ocean, islands, coastal plain, foothills and mountains.
Holly Lepere
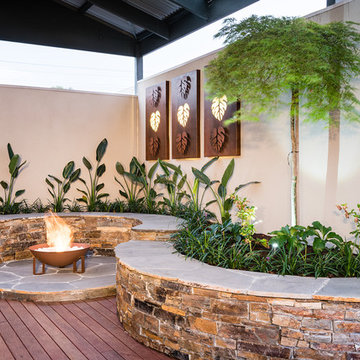
Inspiration pour un jardin arrière design de taille moyenne avec un foyer extérieur et des pavés en pierre naturelle.
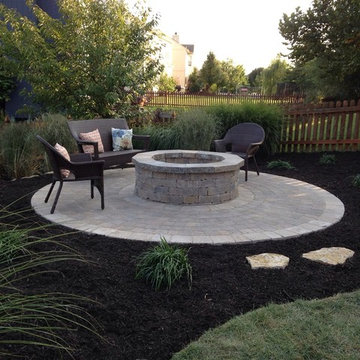
Old barren space where a playground once stood is transformed into a circular patio with a fire pit in the center.
Exemple d'un petit jardin arrière tendance l'automne avec une exposition ensoleillée, des pavés en béton et un foyer extérieur.
Exemple d'un petit jardin arrière tendance l'automne avec une exposition ensoleillée, des pavés en béton et un foyer extérieur.
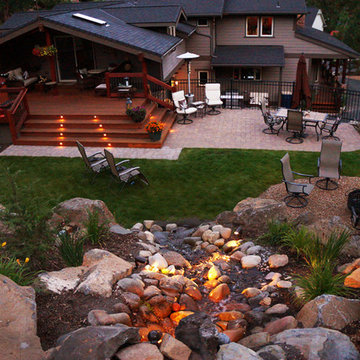
FX Luminaire stair lights were custom installed
Cette image montre un grand jardin craftsman avec un foyer extérieur, une pente, une colline ou un talus et des pavés en brique.
Cette image montre un grand jardin craftsman avec un foyer extérieur, une pente, une colline ou un talus et des pavés en brique.
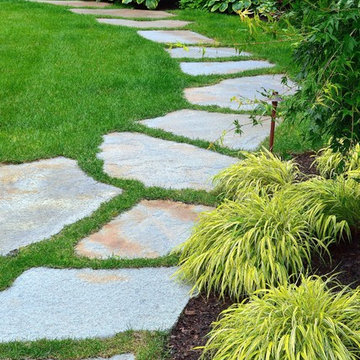
Andover, MA backyard renovation. - Bluestone patio with radius cut curved stone accents. New England fieldstone seat wall, fire pit and Goshen stone pavers leading to pool house. Granite paver borders and jumbo granite cobbled apron on driveway with lavender and misc. plantings - Sallie Hill Design | Landscape Architecture | 339-970-9058 | salliehilldesign.com | photo ©2012 Brian Hill
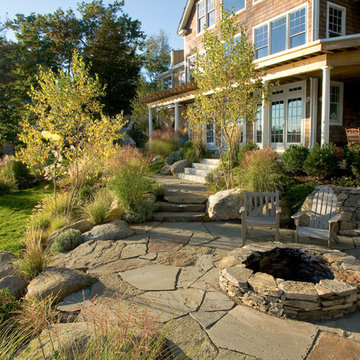
Lakeside outdoor living at its finest
Réalisation d'un grand jardin latéral marin avec un foyer extérieur, une exposition ensoleillée et des pavés en pierre naturelle.
Réalisation d'un grand jardin latéral marin avec un foyer extérieur, une exposition ensoleillée et des pavés en pierre naturelle.
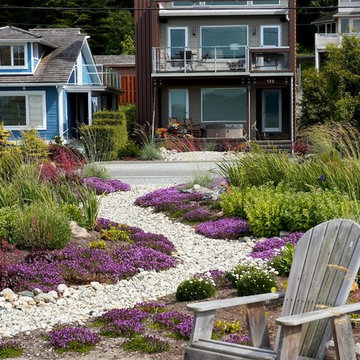
View of house from beach. Scott Lankford, Landscape Architect.
From the street, a round rock pathway leads to a small seating area next to the water with a small fire pit. Low maintenance, drought resistant and salt tolerant plantings were used in mass and clumps. This garden has become the focus of the neighborhood with many visitors stopping and enjoying what has become a neighborhood landmarkArchitect.
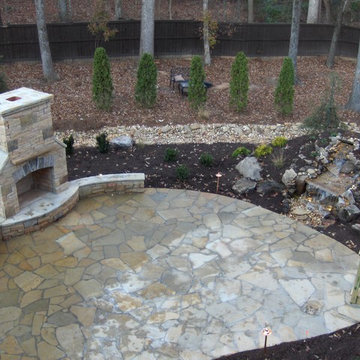
ARNOLD Masonry and Landscape
Idées déco pour un grand jardin arrière classique avec un foyer extérieur, une exposition partiellement ombragée et des pavés en pierre naturelle.
Idées déco pour un grand jardin arrière classique avec un foyer extérieur, une exposition partiellement ombragée et des pavés en pierre naturelle.
Idées déco de jardins avec un foyer extérieur
1