Idées déco de jardins avec un mur de soutènement et des pavés en pierre naturelle
Trier par :
Budget
Trier par:Populaires du jour
1 - 20 sur 8 152 photos
1 sur 3
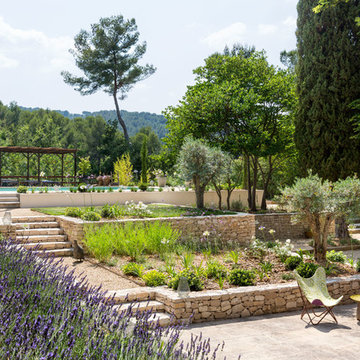
Gabrielle VOINOT
Inspiration pour un jardin à la française arrière méditerranéen avec un mur de soutènement et des pavés en pierre naturelle.
Inspiration pour un jardin à la française arrière méditerranéen avec un mur de soutènement et des pavés en pierre naturelle.
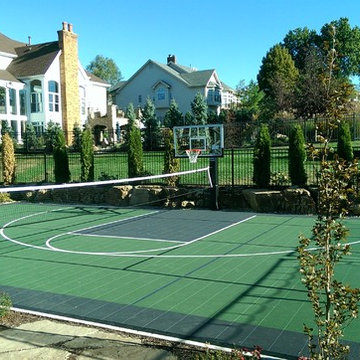
Sport Court St. Louis built this multi use court for a growing family.
Sport Court Powergame in Green and Dark Blue with White Basketball Lines and Black Multi-Sport Game Lines

Réalisation d'un grand jardin arrière tradition avec une exposition partiellement ombragée, des pavés en pierre naturelle et un mur de soutènement.
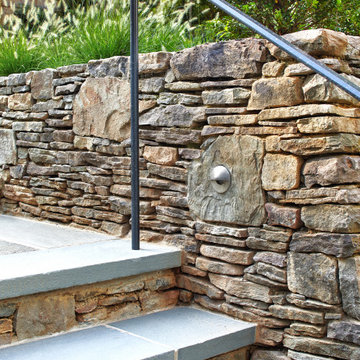
Idées déco pour un jardin arrière contemporain avec un mur de soutènement, une exposition ensoleillée et des pavés en pierre naturelle.
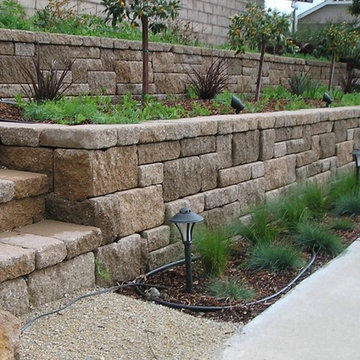
All Palermo steps
Cette photo montre un xéropaysage arrière chic de taille moyenne avec un mur de soutènement et des pavés en pierre naturelle.
Cette photo montre un xéropaysage arrière chic de taille moyenne avec un mur de soutènement et des pavés en pierre naturelle.
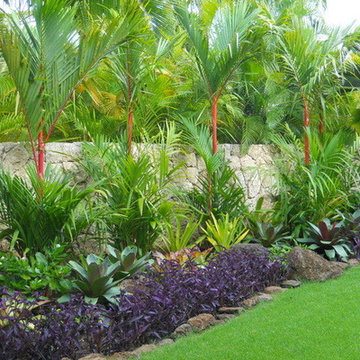
Natural stone wall allows for privacy and helps with noise factor. Add some depth with a high and low tropical garden with multiple color variations.
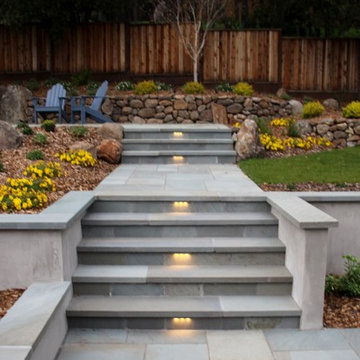
Idée de décoration pour un grand jardin arrière design l'hiver avec une exposition partiellement ombragée, des pavés en pierre naturelle et un mur de soutènement.
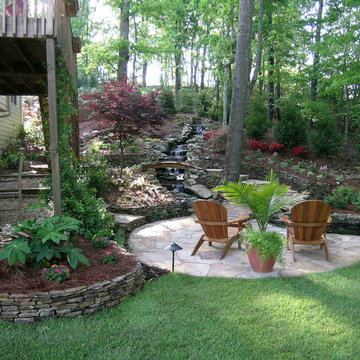
This was a wooded back yard in Smyrna, GA . The main focal point was the long stream cascading down the hillside. The Mortared Flagstone Walkway and steps interacted with the stream and terminated at a patio and pond. It was all very natural and blended in with the existing landscape. Mark Schisler, Legacy Landscapes, Inc.
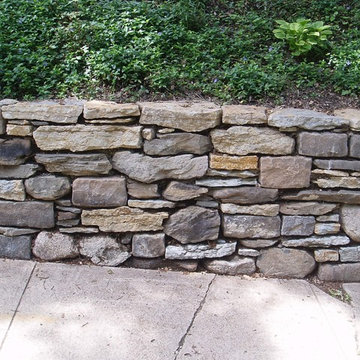
English Stone
Réalisation d'un jardin latéral chalet de taille moyenne avec un mur de soutènement et des pavés en pierre naturelle.
Réalisation d'un jardin latéral chalet de taille moyenne avec un mur de soutènement et des pavés en pierre naturelle.
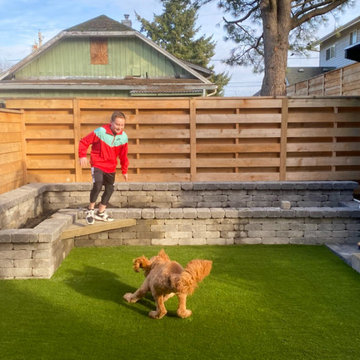
We built a raised garden box, installed lighting and pet friendly turf!
Réalisation d'un jardin arrière de taille moyenne avec un mur de soutènement, des pavés en pierre naturelle et une clôture en bois.
Réalisation d'un jardin arrière de taille moyenne avec un mur de soutènement, des pavés en pierre naturelle et une clôture en bois.
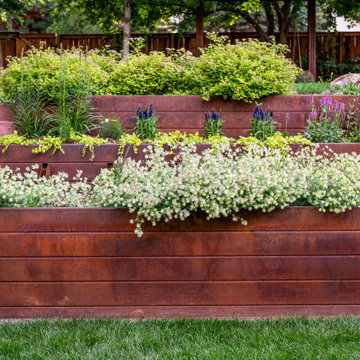
Cette photo montre un petit jardin arrière craftsman avec un mur de soutènement, une exposition partiellement ombragée et des pavés en pierre naturelle.
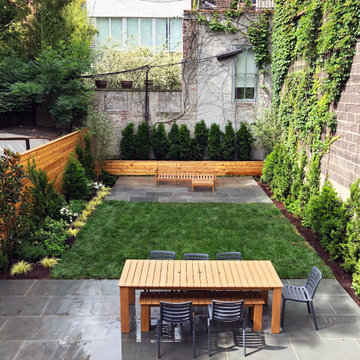
This Gowanus, Brooklyn backyard features a contemporary design that incorporates bluestone patios with knotty cedar fencing and planters. We added a patch of sod for the client's children to play on. The plantings are mostly evergreens, with some deciduous plantings mixed in as well for seasonal interest. See more of our projects at www.amberfreda.com.
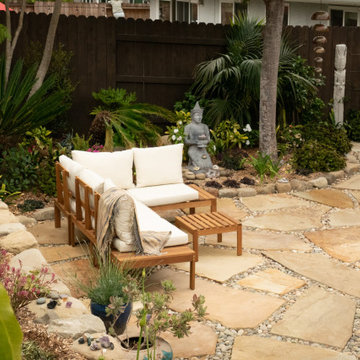
When I came to this property not only was the landscape a scrappy mess the property also had some very real grading and drainage issues that were jeopardizing the safety of this house. As recent transplants from New Jerseys to Southern California these clients were in awe of all the plants they were seeing in their neighborhood. Living on the water at the Ventura harbor they wanted to be able to take full advantage or the outdoor lifestyle and cool ocean breeze. Being environmentally conscious citizens, these clients were very concerned that their garden was designed with sustainability as a leading factor. As they said in our initial consultation, “Would want or garden be part of the solution not part of the problem.”
This property is the last house on the bottom of a gently sloping street. All the water from the neighbor’s houses drain onto this property. When I came into this project the back yard sloped into the house. When it would rain the water would pool up against the house causing water damage. To address the drainage we employed several tactics. Firstly, we had to invert the slope in the back yard so that water would not pool against the house. We created a very minor slope going away from the house so that water drains away but so the patio area feels flat.
The back of the back yard had an existing retaining wall made out of shabby looking slump stone. In front of that retaining wall we created a beautiful natural stone retaining wall. This retain wall severs many purposes. One it works as a place to put some of the soil removed from the grading giving this project a smaller carbon foot print (moving soil of a site burns a lot of fossil fuel). The retaining wall also helps obscure the shabby existing retaining wall and allows for planting space above the footing from the existing retaining wall. The soil behind the ne retaining wall is slightly lower than the top of the wall so that when the run on water on from the neighbor’s property flows it is slowed down and absorbed before it has a chance to get near the house. Finally, the wall is at a height designed to serve as overflow seating as these clients intend to have occasional large parties and gatherings.
Other efforts made to help keep the house safe and dry are that we used permeable paving. With the hardscape being comprised of flag stone with gravel in-between water has a chance to soak into the ground so it does not flow into spots where it will pool up.
The final element to help keep the house dry is the addition of infiltration swales. Infiltration swales are depressions in the landscape that capture rain water. The down spouts on the sides of the houses are connected to pipe that goes under the ground and conveys the water to the swales. In this project it helps move rain water away from the house. In general, these Infiltration swales are a powerful element in creating sustainable landscapes. These swales capture pollutants that accumulate on the roof and in the landscape. Biology in the soil in the swales can break down these pollutants. When run of watered is not captured by soil on a property the dirty water flows into water ways and then the ocean were the biology that breaks down the pollutants is not as prolific. This is particularly important in this project as it drains directly into the harbor. The water that is absorbed in to the swales can replenish aquafers as well as increasing the water available to the plants planted in that area recusing the amount of water that is needed from irrigation.
When it came to the planting we went with a California friendly tropical theme. Using lots of succulents and plants with colorful foliage we created vibrant lush landscape that will have year around color. We planted densely (the images in the picture were taken only a month after installation). Taller drought tolerant plants to help regulate the temperature and loss of water from the plants below them. The dense plantings will help keep the garden, the house and even the neighborhood cooler on hot days, will provide spaces for birds to enjoy and will create an illusion of depth in a somewhat narrow space.
Today this garden is a space these homeowners can fully enjoy while having the peace of mind that their house is protected from flooding and they are helping the environment.
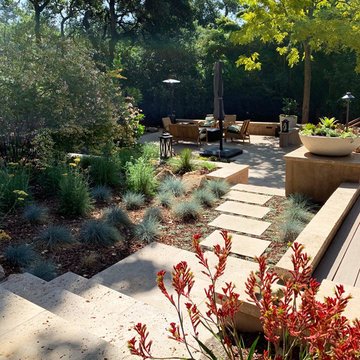
APLD 2021 Silver Award Winning Landscape Design. An expansive back yard landscape with several mature oak trees and a stunning Golden Locust tree has been transformed into a welcoming outdoor retreat. The renovations include a wraparound deck, an expansive travertine natural stone patio, stairways and pathways along with concrete retaining walls and column accents with dramatic planters. The pathways meander throughout the landscape... some with travertine stepping stones and gravel and those below the majestic oaks left natural with fallen leaves. Raised vegetable beds and fruit trees occupy some of the sunniest areas of the landscape. A variety of low-water and low-maintenance plants for both sunny and shady areas include several succulents, grasses, CA natives and other site-appropriate Mediterranean plants complimented by a variety of boulders. Dramatic white pots provide architectural accents, filled with succulents and citrus trees. Design, Photos, Drawings © Eileen Kelly, Dig Your Garden Landscape Design
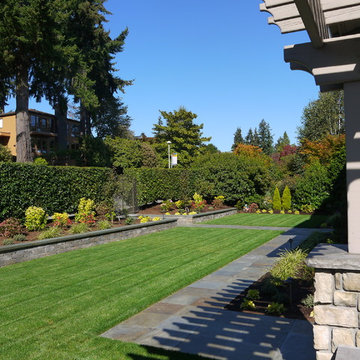
The improvements included regrading and adding steps, a seatwall, lower maintenance plantings with year round interest, lighting, and a lawn perfect for kicking the soccer ball.
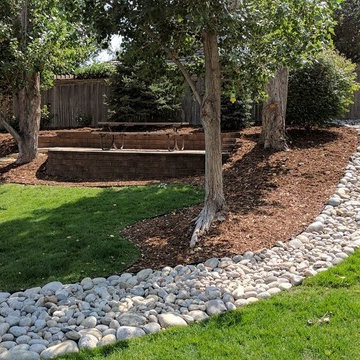
Exemple d'un jardin chic de taille moyenne avec un mur de soutènement, une exposition ensoleillée, une pente, une colline ou un talus et des pavés en pierre naturelle.
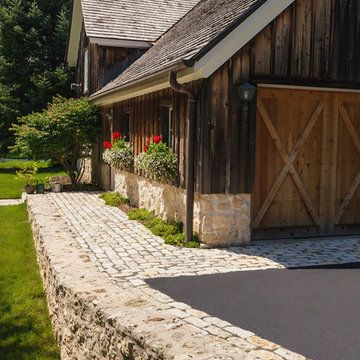
The stone wall around the driveway ties into the stonework on the garage, as well as the cobble walkway.
Westhauser Photography
Exemple d'une allée carrossable latérale nature de taille moyenne et l'été avec des pavés en pierre naturelle, un mur de soutènement et une exposition ensoleillée.
Exemple d'une allée carrossable latérale nature de taille moyenne et l'été avec des pavés en pierre naturelle, un mur de soutènement et une exposition ensoleillée.
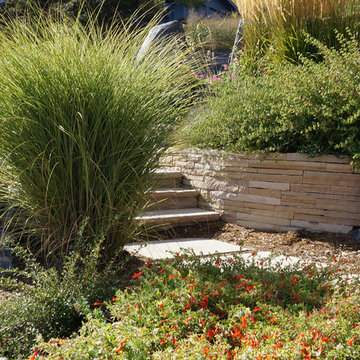
Réalisation d'un jardin à la française tradition de taille moyenne et l'été avec un mur de soutènement, une exposition partiellement ombragée, une pente, une colline ou un talus et des pavés en pierre naturelle.
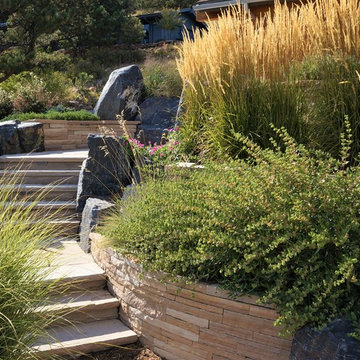
Cette image montre un jardin à la française traditionnel de taille moyenne et l'été avec un mur de soutènement, une exposition partiellement ombragée, une pente, une colline ou un talus et des pavés en pierre naturelle.
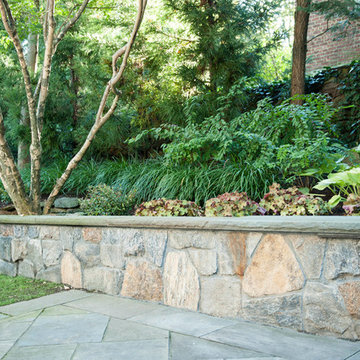
The landscape design for this property in an established New York City suburb marries stately elegance with relaxed outdoor living. The greatest challenge of the site was a considerable grade change over a small area (a third of an acre). We replaced overgrown shrubs and crumbling stonework with a clean hardscape design that clearly defines the flow around the property. A long play lawn in front is linked to a sideyard patio space and natural-gas campfire with broad bluestone block steps. A cozy dining terrace behind the house is hugged by a retaining wall that showcases friendly flowering plants and edibles. Set into the terrace wall is a custom water feature that brings sound and movement to the seating area. Exposed ledge in the backyard provides a fun playspace for adventurous kids, with a rope bridge leading to a playhouse.
Idées déco de jardins avec un mur de soutènement et des pavés en pierre naturelle
1