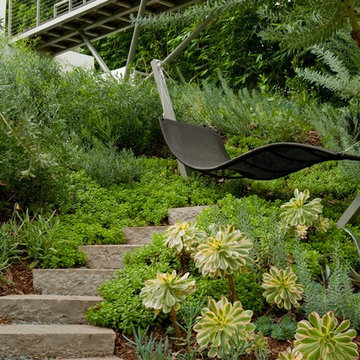Idées déco de jardins avec un mur de soutènement
Trier par :
Budget
Trier par:Populaires du jour
121 - 140 sur 22 569 photos
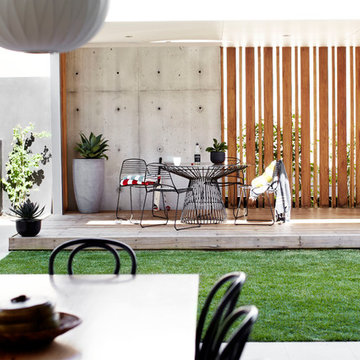
Courtyard style garden with exposed concrete and timber cabana. The swimming pool is tiled with a white sandstone, This courtyard garden design shows off a great mixture of materials and plant species. Courtyard gardens are one of our specialties. This Garden was designed by Michael Cooke Garden Design. Effective courtyard garden is about keeping the design of the courtyard simple. Small courtyard gardens such as this coastal garden in Clovelly are about keeping the design simple.
The swimming pool is tiled internally with a really dark mosaic tile which contrasts nicely with the sandstone coping around the pool.
The cabana is a cool mixture of free form concrete, Spotted Gum vertical slats and a lined ceiling roof. The flooring is also Spotted Gum to tie in with the slats.
Photos by Natalie Hunfalvay
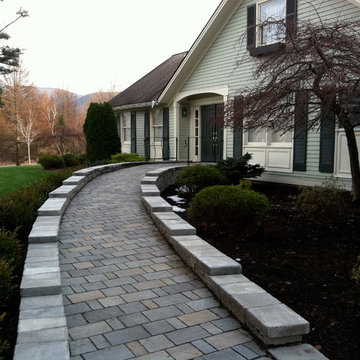
This client required a sloping ramp from driveway to front door for wheelchair access. We built the ramp with Permeable concrete pavers to alleviate run-off rushing down slope. The ramp is hidden from the street view by the wall be built which we later augmented with a boxwood hedge. We installed low voltage lighting in the wall at the driveway entrance. We designed the project with Google Sketch-up. Very successful!
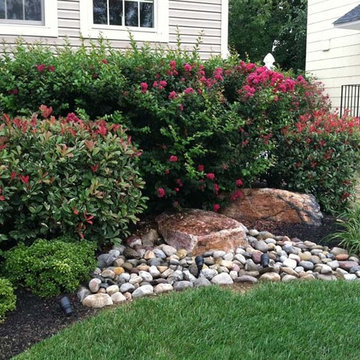
A side view of the final version for this project. Note the stone wall and how it shapes the yard. This hardscaping idea makes all of the difference when you are trying to transform your front yard. This is the first thing people see when they visit your home, we make it something they remember!
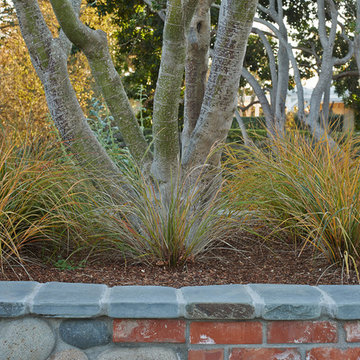
Custom brick and stone planting bed featuring textural grasses.
Exemple d'un grand xéropaysage arrière craftsman avec un mur de soutènement, une exposition ensoleillée et un paillis.
Exemple d'un grand xéropaysage arrière craftsman avec un mur de soutènement, une exposition ensoleillée et un paillis.
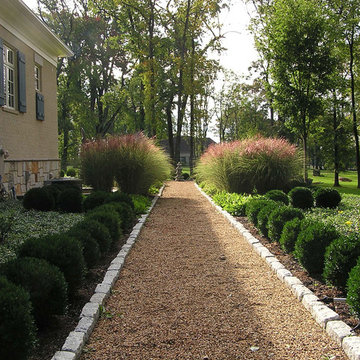
Exemple d'un grand jardin à la française arrière avec un mur de soutènement, une exposition ensoleillée et des pavés en pierre naturelle.
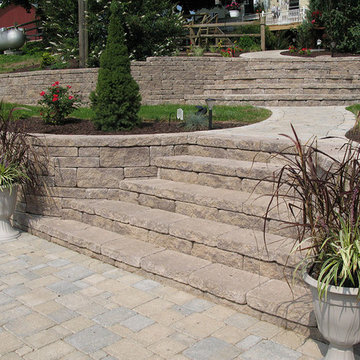
Allan Block products can be used to create many types of applications including stairs. These projects were built in Pennsylvania and Maryland using products from Nitterhouse Concrete. They offer great colors and textures to compliment any outdoor landscaping the customer has requested. Beautiful stair application with terraced walls and flowing pathway to a large patio.
Photos provided by Allan Block Corporation
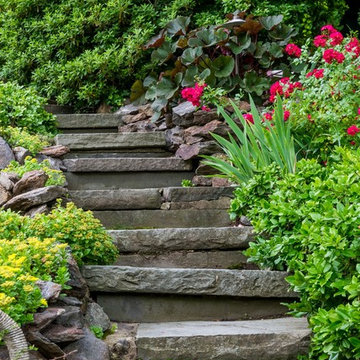
Like most growing families, this client wanted to lure everyone outside. And when the family went outdoors, they were hoping to find flamboyant color, delicious fragrance, freshly grilled food, fun play-spaces, and comfy entertaining areas waiting. Privacy was an imperative. Seems basic enough. But a heap of challenges stood in the way between what they were given upon arrival and the family's ultimate dreamscape.
Primary among the impediments was the fact that the house stands on a busy corner lot. Plus, the breakneck slope was definitely not playground-friendly. Fortunately, Westover Landscape Design rode to the rescue and literally leveled the playing field. Furthermore, flowing from space to space is a thoroughly enjoyable, ever-changing journey given the blossom-filled, year-around-splendiferous gardens that now hug the walkway and stretch out to the property lines. Soft evergreen hedges and billowing flowering shrubs muffle street noise, giving the garden within a sense of embrace. A fully functional (and frequently used) convenient outdoor kitchen/dining area/living room expand the house's floorplan into a relaxing, nature-infused on-site vacationland. Mission accomplished. With the addition of the stunning old-world stone fireplace and pergola, this amazing property is a welcome retreat for year round enjoyment. Mission accomplished.
Rob Cardillo for Westover Landscape Design, Inc.
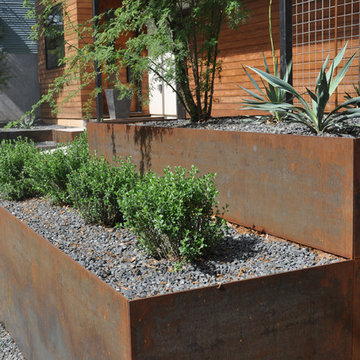
Cette photo montre un grand xéropaysage avant moderne avec un mur de soutènement, une exposition partiellement ombragée et du gravier.
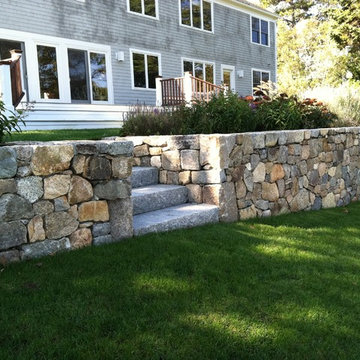
Native stone wall built for a residence in Sagamore Beach.
Cette image montre un jardin arrière traditionnel avec un mur de soutènement.
Cette image montre un jardin arrière traditionnel avec un mur de soutènement.
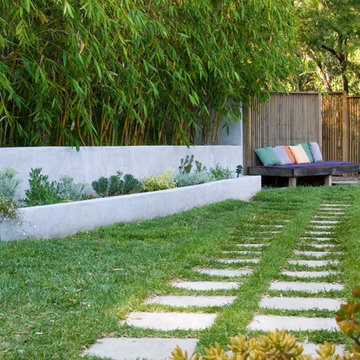
Celebrating Southern California's mild climate, this hill-top residence was enhanced with an a bubbling water feature, outdoor shower, custom fencing and a Mediterranean plant palette. The fence's design, with its slender vertical lines, draws the eye toward the site's lovely borrowed scenery. An outdoor shower, nestled into a corner of the yard, beckons the homeowners to bath in the open air.
Photo by Martin Cox.
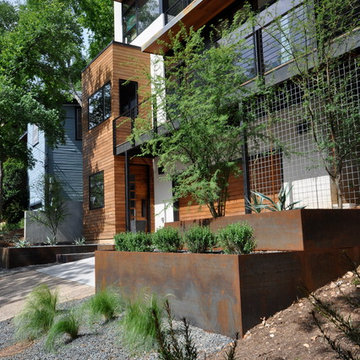
Tyler Porterfield
Cette photo montre un grand xéropaysage avant moderne avec un mur de soutènement, une exposition partiellement ombragée et du gravier.
Cette photo montre un grand xéropaysage avant moderne avec un mur de soutènement, une exposition partiellement ombragée et du gravier.
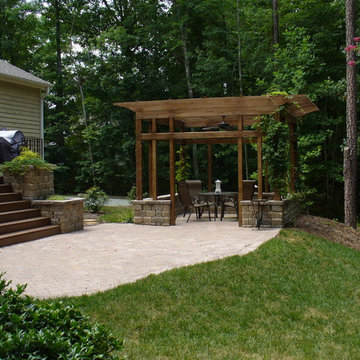
Addition of pergola, stairs, planters and patio
Réalisation d'un jardin arrière tradition de taille moyenne et l'été avec un mur de soutènement, une exposition partiellement ombragée et des pavés en brique.
Réalisation d'un jardin arrière tradition de taille moyenne et l'été avec un mur de soutènement, une exposition partiellement ombragée et des pavés en brique.
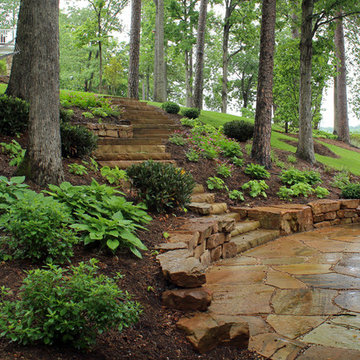
Perennial Geraniums, Autumn Bride Heuchera, Carex pennsylvanica were planted in massed drifts along this hillside. Vardar Valley Boxwood and Otto Luyken Laurel are used to add some height and evergreen foliage to the planting.
The wide, serpentine sandstone slab staircase with generous sized landings are used to create a beautiful walk to the water.
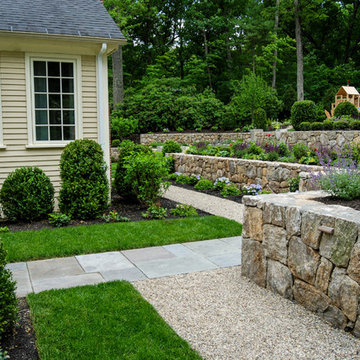
View from house level of peastone paths with fieldstone terraces and picket vegetable garden.
Exemple d'un jardin chic de taille moyenne avec une pente, une colline ou un talus et un mur de soutènement.
Exemple d'un jardin chic de taille moyenne avec une pente, une colline ou un talus et un mur de soutènement.
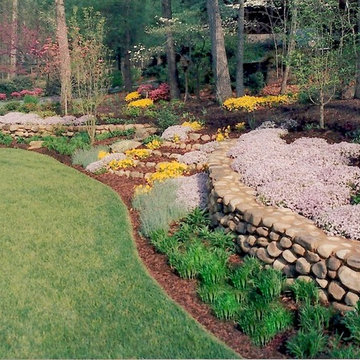
This house could not be seen from the street, so the owners wanted something that would catch the eye and be welcoming. We created a second entrance of sorts with the focal point stairs that lead the eye into the woodland and provide a glimpse of the home. The river stone wall hints at the mountain cabin home that will soon be seen. These meandering walls weave thru the landscape and add much interest to this previously linear and boring view. Large drifts of low maintenance ground covers and perennials were used for seasonal color. A few colorful annuals are scattered around in a purposeful manner to look like natural drifts of wildflowers.
Photographer: Danna Cain, Home & Garden Design, Inc.
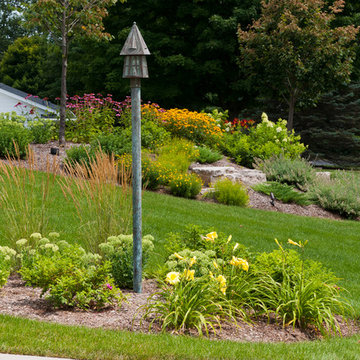
Circular lamp post bed featuring 'Avalanche' calamagrostis, 'Happy Returns' hemerocallis, 'Autumn Joy' sedum and 'Purple Pavement' Rosa rugosa.
Westhauser Photography
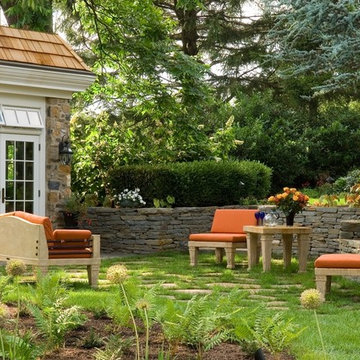
Cette photo montre un jardin à la française arrière chic de taille moyenne avec une exposition ombragée, un mur de soutènement et des pavés en pierre naturelle.
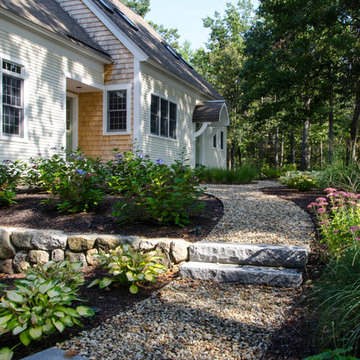
Idée de décoration pour un jardin avant tradition de taille moyenne avec du gravier, un mur de soutènement et une exposition partiellement ombragée.
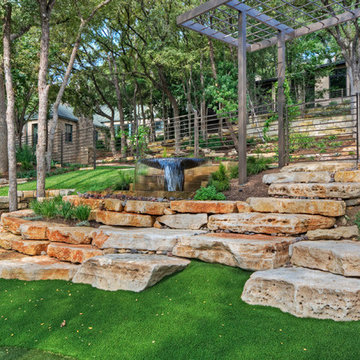
Boulder staircase with disappearing fountain and steel arbor at entrance to back yard
Exemple d'un grand jardin à la française avant chic au printemps avec un mur de soutènement, une exposition partiellement ombragée et des pavés en pierre naturelle.
Exemple d'un grand jardin à la française avant chic au printemps avec un mur de soutènement, une exposition partiellement ombragée et des pavés en pierre naturelle.
Idées déco de jardins avec un mur de soutènement
7
