Idées déco de jardins avec un mur de soutènement
Trier par :
Budget
Trier par:Populaires du jour
61 - 80 sur 22 567 photos
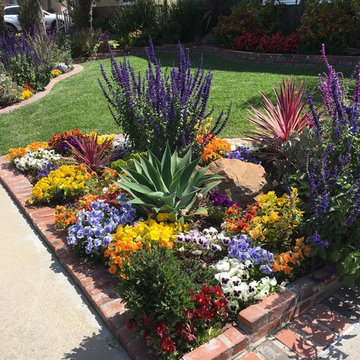
While the Southern California drought is keeping homeowners water usage to a minimum, there are an abundance of plants that thrive on minimal water. A combination of drip irrigation systems and drought tolerant plants can keep your exterior spaces green and beautiful as well as water efficient. This image features our design a few months down the road. With the addition of a few spring flowers, this front yard is officially ready for the Spring and Summer season.
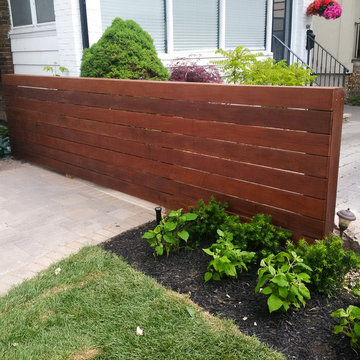
Custom made Ipe (Brazilian Walnut) privacy fence/divider. A gorgeous hard wood choice for outdoor fencing.
Aménagement d'un petit jardin à la française latéral moderne au printemps avec un mur de soutènement, une exposition ensoleillée et des pavés en béton.
Aménagement d'un petit jardin à la française latéral moderne au printemps avec un mur de soutènement, une exposition ensoleillée et des pavés en béton.

In this extensive landscape transformation, Campion Walker took a secluded house nestled above a running stream and turned it into a multi layered masterpiece with five distinct ecological zones.
Using an established oak grove as a starting point, the team at Campion Walker sculpted the hillsides into a magnificent wonderland of color, scent and texture. Natural stone, copper, steel, river rock and sustainable Ipe hardwood work in concert with a dynamic mix of California natives, drought tolerant grasses and Mediterranean plants to create a truly breathtaking masterpiece where every detail has been considered, crafted, and reimagined.
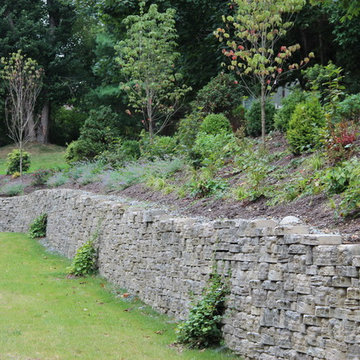
Retaining Wall & Drainage Project , Peekskill Homeowners Association
Cette photo montre un grand jardin arrière chic l'été avec un mur de soutènement, une exposition ensoleillée et des pavés en béton.
Cette photo montre un grand jardin arrière chic l'été avec un mur de soutènement, une exposition ensoleillée et des pavés en béton.
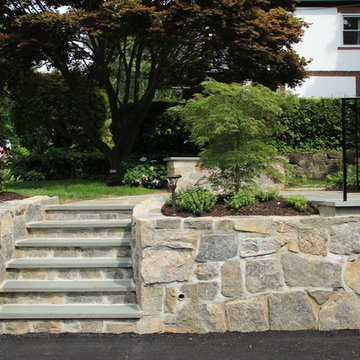
Idée de décoration pour une allée carrossable avant tradition de taille moyenne et l'été avec un mur de soutènement, une exposition ensoleillée et des pavés en béton.
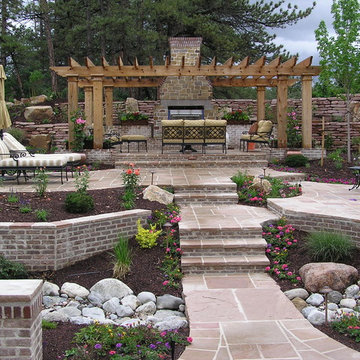
Inspiration pour un grand jardin à la française arrière craftsman au printemps avec un mur de soutènement, une exposition ensoleillée et des pavés en pierre naturelle.
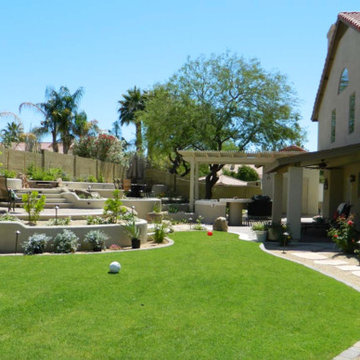
Custom designed and built back yard landscaping with multiple raised patios, steps, and walls. There is a custom water feature in the center of the back yard. The outdoor entertainment area with the BBQ island looks on to the water feature.
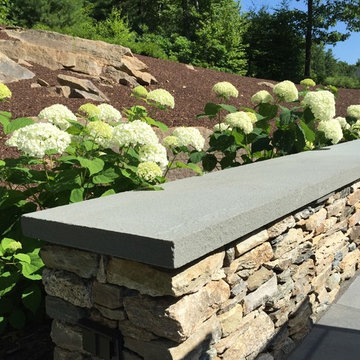
Cette photo montre un jardin à la française avant chic de taille moyenne avec un mur de soutènement et des pavés en béton.
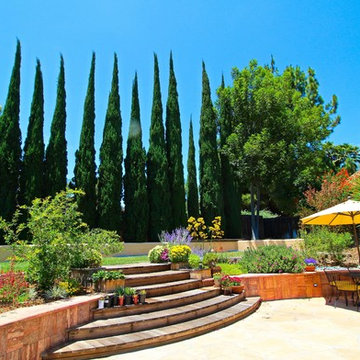
The rear patio with integrated steps up to the grass play area. Photo: Marisa Smith
Aménagement d'un jardin arrière classique de taille moyenne et l'été avec un mur de soutènement, une exposition partiellement ombragée et des pavés en béton.
Aménagement d'un jardin arrière classique de taille moyenne et l'été avec un mur de soutènement, une exposition partiellement ombragée et des pavés en béton.
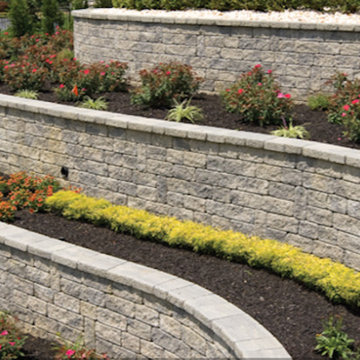
Aménagement d'un jardin à la française arrière classique de taille moyenne et au printemps avec des pavés en béton, un mur de soutènement et une exposition ensoleillée.
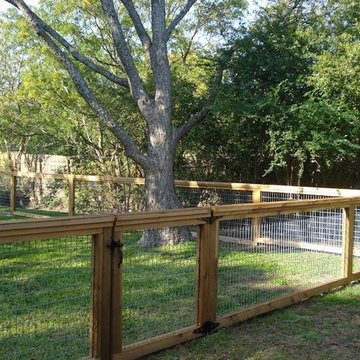
Cette photo montre un jardin arrière chic de taille moyenne et au printemps avec un mur de soutènement et une exposition ensoleillée.
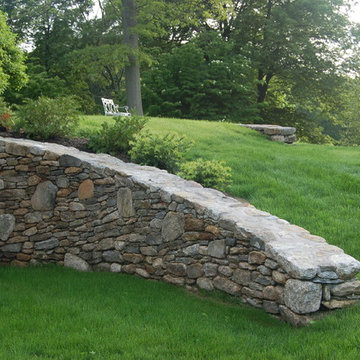
A curved stone wall connects different levels on the sloping back yard
Rue Sherwood Landscape Design
Cette image montre un jardin arrière traditionnel de taille moyenne et l'été avec un mur de soutènement, une exposition ensoleillée et des pavés en pierre naturelle.
Cette image montre un jardin arrière traditionnel de taille moyenne et l'été avec un mur de soutènement, une exposition ensoleillée et des pavés en pierre naturelle.
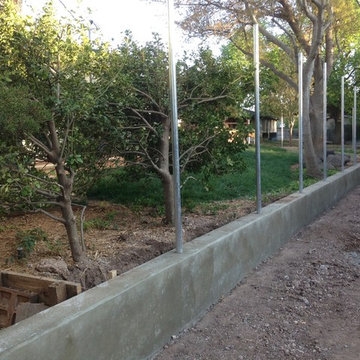
We had the awesome opportunity to complete this 8ft Western Red Cedar board-on-board privacy fence that included metal gate frames with industrial hinges and 2x6 single stage trim cap. We used exterior rated GRK screws for 100% of the installation, not a single nail on the entire project. The project also included demolition and removal of a failed retaining wall followed by the form up and pouring of a new 24” tall concrete retaining wall. As always we are grateful for the opportunity to work with amazing clients who allow us to turn ideas into reality. If you have an idea for a custom fence, retaining wall, or any other outdoor project, give 806 Outdoors a call. 806 690 2344.
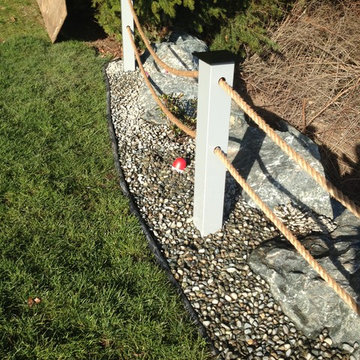
A West Coast style seaside backyard featuring a rock retaining wall and nautical rope fencing.
Idées déco pour un jardin arrière bord de mer de taille moyenne avec un mur de soutènement et une exposition partiellement ombragée.
Idées déco pour un jardin arrière bord de mer de taille moyenne avec un mur de soutènement et une exposition partiellement ombragée.
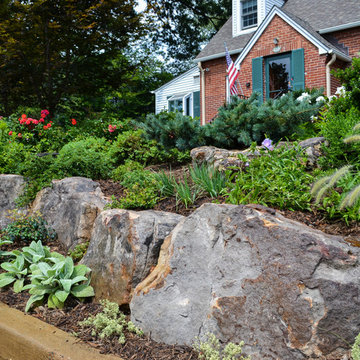
Boulders set into the slope retain soil as a wall would but with a more interesting shape and texture.
Design by Mary Kirk Menefee; installation by Merrifield Garden Center. Photo: Mary Kirk Menefee
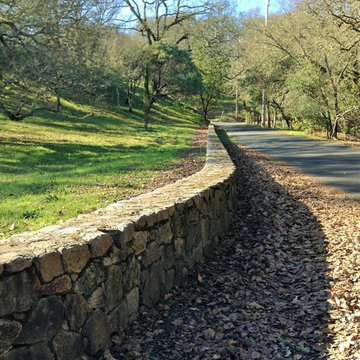
This project consisted of stone masonry decorative walls at the front of the estate leading to the gated entry, where we also installed a decorative stone elements.
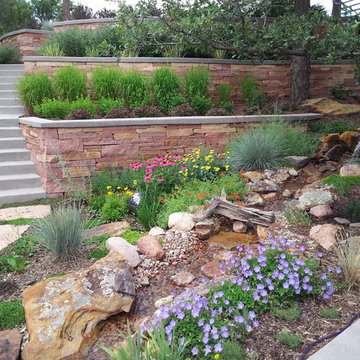
KHLA
Idées déco pour un grand xéropaysage classique l'été avec une pente, une colline ou un talus, une exposition partiellement ombragée, un mur de soutènement et du gravier.
Idées déco pour un grand xéropaysage classique l'été avec une pente, une colline ou un talus, une exposition partiellement ombragée, un mur de soutènement et du gravier.
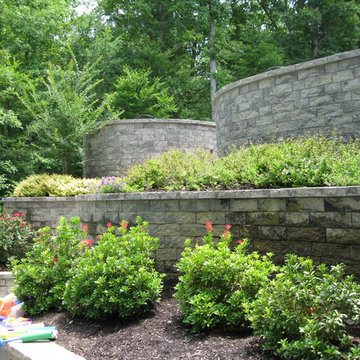
Inspiration pour un jardin arrière traditionnel de taille moyenne et au printemps avec un mur de soutènement, une exposition partiellement ombragée et des pavés en pierre naturelle.
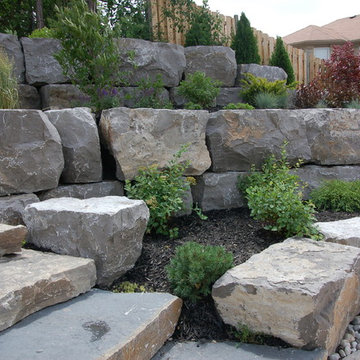
A huge level change within this backyard required extensive armor stone wall to allow for the pool, patio and lush garden on a slope. Natural stone steps allow access to the low maintenance and drought tolerant garden and forested area beyond. Perennials prevail in this garden that boasts both colourful foliage and bountiful blooms making this space one of four season interest. Landscape Design and Photography by Melanie Rekola
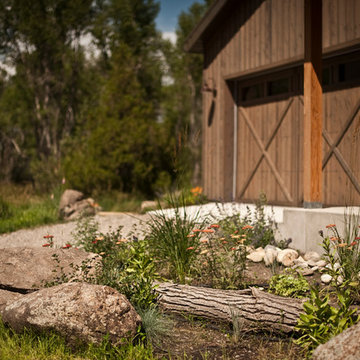
Photos by Lynn Donaldson
* Ghostwood Siding in 'Silver City'
* Red Aluminium Windows
*Native Landscaping with lichen-covered boulders and local Cottonwood trees
* Custom overlaid garage doors
* Weathered Copper Metal Roof
* Bonderized Metal Siding in back of the house
Idées déco de jardins avec un mur de soutènement
4